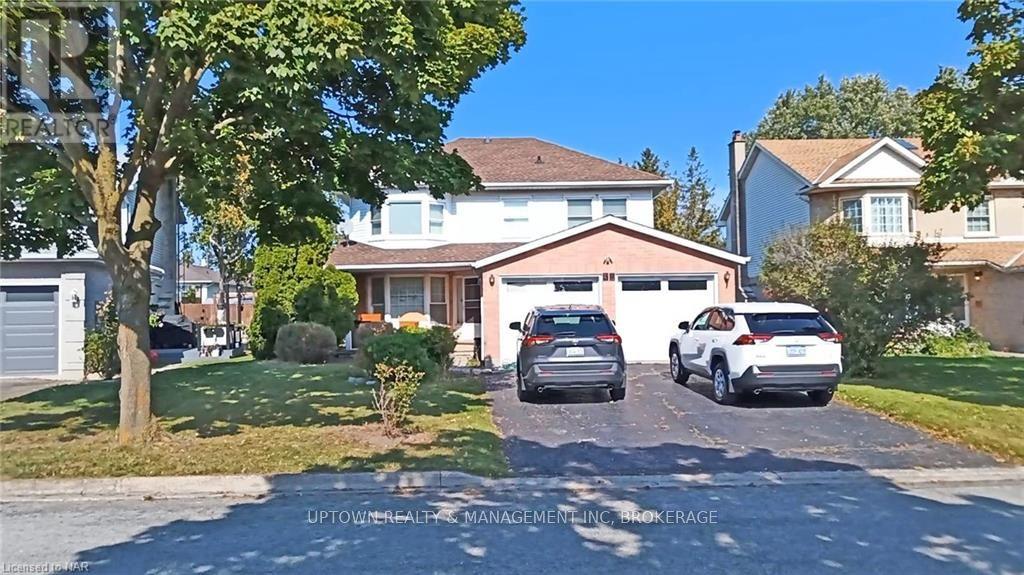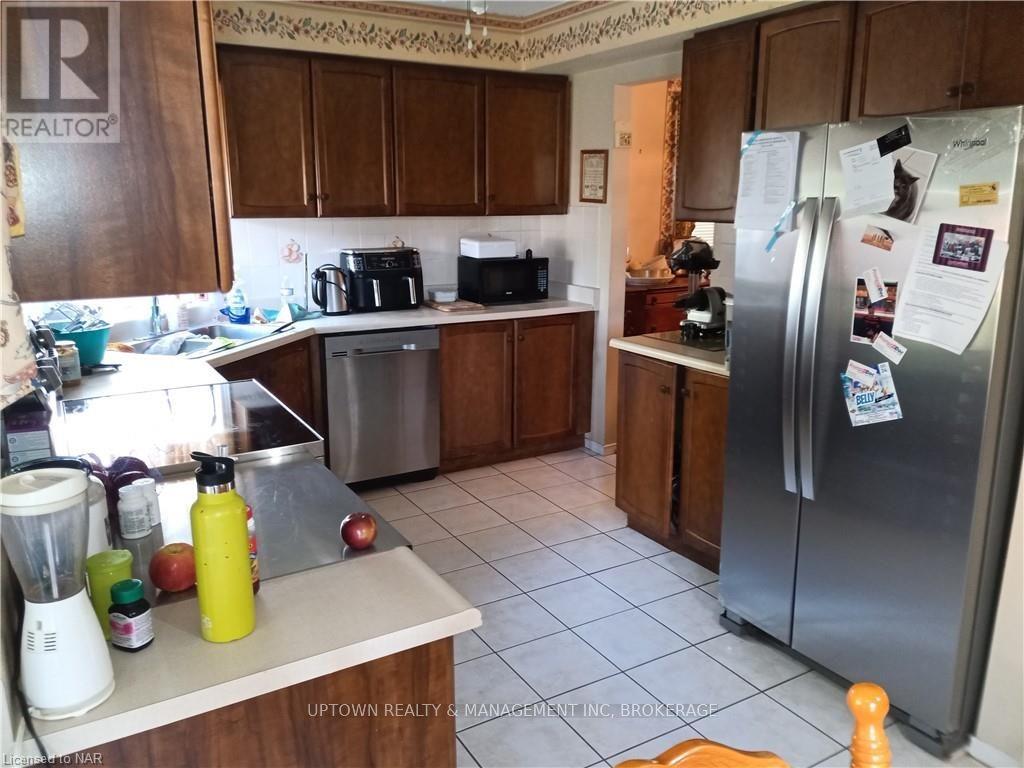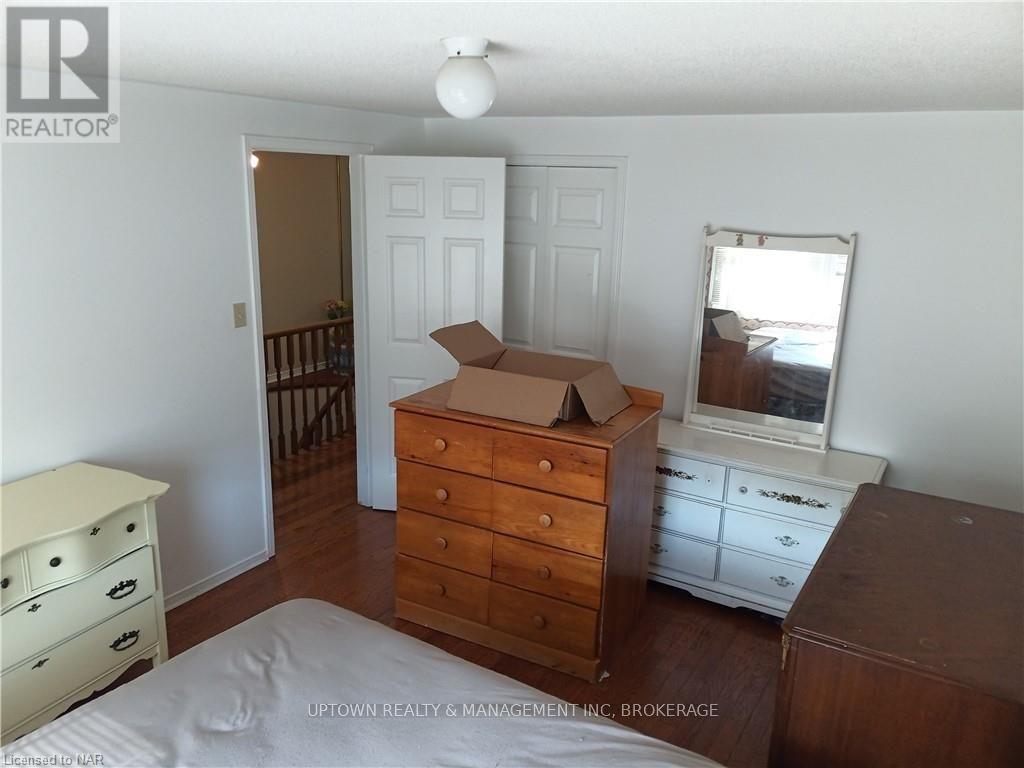1 Bedroom
2 Bathroom
Fireplace
Central Air Conditioning
Forced Air
$1,000 Monthly
2 separate individual bedrooms for rent in this spacious 2 story home in prime location in West St. Catharines, close to parks, wineries, golf courses, downtown, hospital, shopping, restaurants, Brock University and easy access to the 406 and QEW highways and the GO train service. There are 2 separate bedrooms available; great for a couple of friends. Each room can be furnished or unfurnished; common areas are furnished. Each room is $1000/month + 10% of the hydro bill. Females are preferred. (id:38042)
58 Carmine Crescent, St. Catharines Property Overview
|
MLS® Number
|
X9415279 |
|
Property Type
|
Single Family |
|
Community Name
|
462 - Rykert/Vansickle |
|
AmenitiesNearBy
|
Hospital |
|
Structure
|
Deck |
58 Carmine Crescent, St. Catharines Building Features
|
BathroomTotal
|
2 |
|
BedroomsAboveGround
|
1 |
|
BedroomsTotal
|
1 |
|
Appliances
|
Dishwasher, Dryer, Microwave, Stove, Washer, Window Coverings |
|
ConstructionStyleAttachment
|
Detached |
|
CoolingType
|
Central Air Conditioning |
|
ExteriorFinish
|
Brick, Vinyl Siding |
|
FireplacePresent
|
Yes |
|
FireplaceTotal
|
1 |
|
HalfBathTotal
|
1 |
|
HeatingFuel
|
Natural Gas |
|
HeatingType
|
Forced Air |
|
StoriesTotal
|
2 |
|
Type
|
House |
|
UtilityWater
|
Municipal Water |
58 Carmine Crescent, St. Catharines Parking
58 Carmine Crescent, St. Catharines Land Details
|
Acreage
|
No |
|
LandAmenities
|
Hospital |
|
Sewer
|
Sanitary Sewer |
|
SizeDepth
|
115 Ft ,1 In |
|
SizeFrontage
|
51 Ft ,4 In |
|
SizeIrregular
|
51.38 X 115.14 Ft |
|
SizeTotalText
|
51.38 X 115.14 Ft|under 1/2 Acre |
|
ZoningDescription
|
R1 |
58 Carmine Crescent, St. Catharines Rooms
| Floor |
Room Type |
Length |
Width |
Dimensions |
|
Second Level |
Bedroom |
4.41 m |
3.35 m |
4.41 m x 3.35 m |
|
Second Level |
Bathroom |
4.57 m |
3.04 m |
4.57 m x 3.04 m |
|
Main Level |
Other |
3.3 m |
3.55 m |
3.3 m x 3.55 m |
|
Main Level |
Family Room |
5.18 m |
3.35 m |
5.18 m x 3.35 m |
|
Main Level |
Kitchen |
3.5 m |
2.89 m |
3.5 m x 2.89 m |
|
Main Level |
Living Room |
4.72 m |
3.35 m |
4.72 m x 3.35 m |
|
Main Level |
Bathroom |
2 m |
2 m |
2 m x 2 m |
|
Main Level |
Laundry Room |
2.64 m |
1.67 m |
2.64 m x 1.67 m |



















