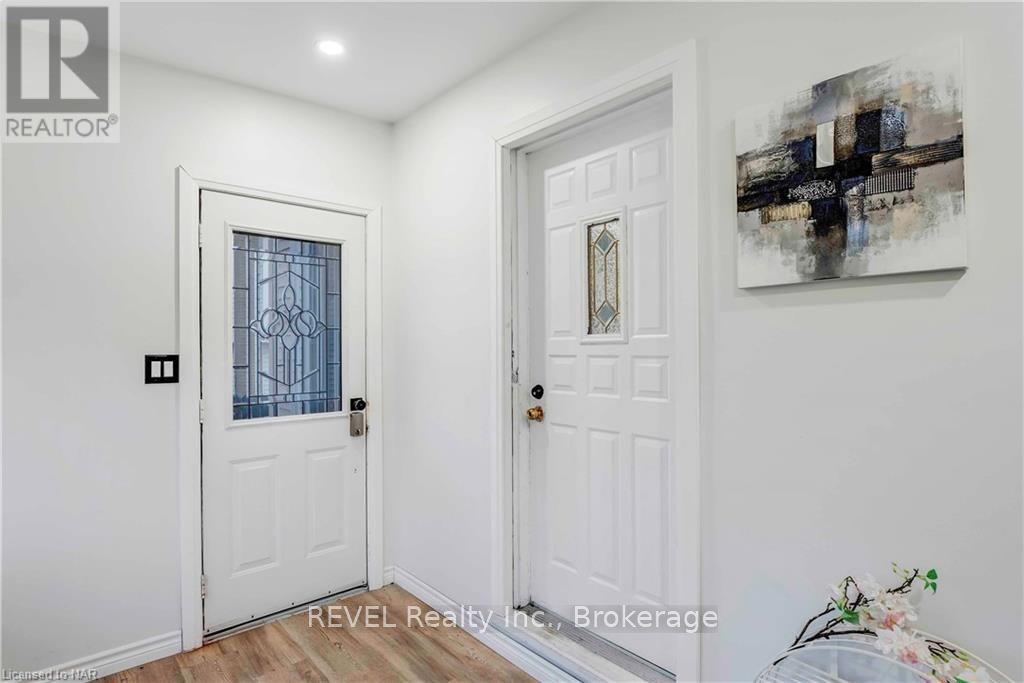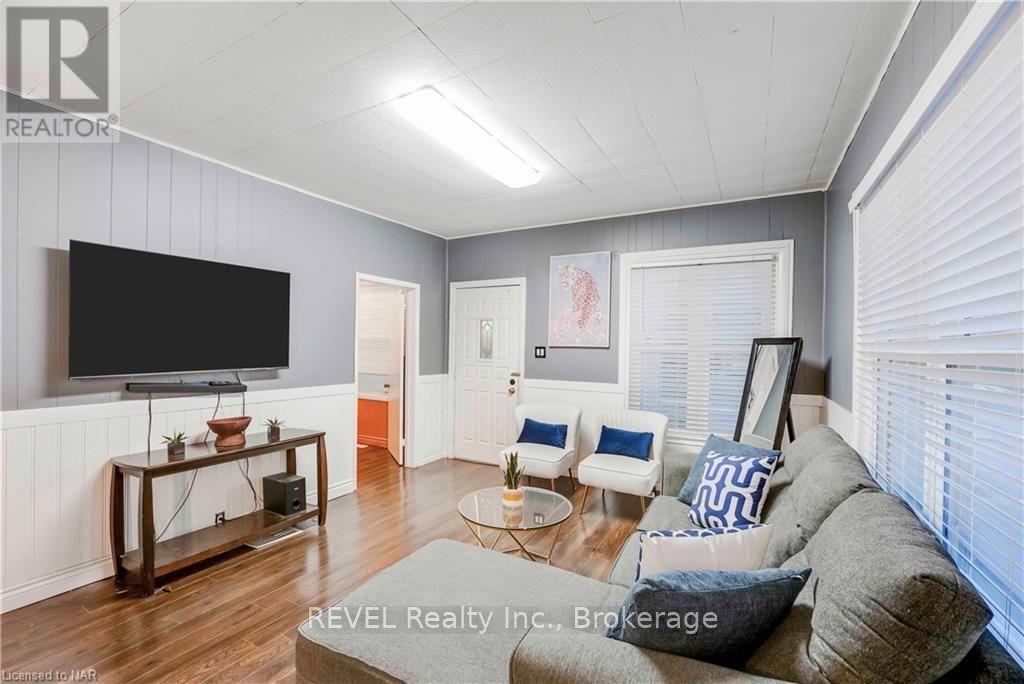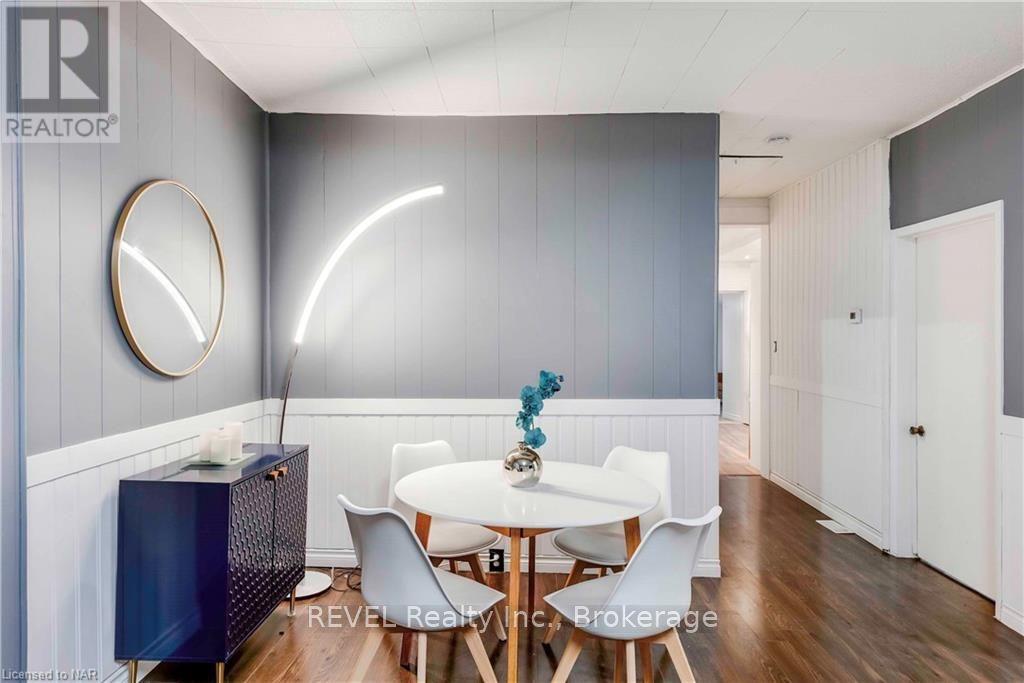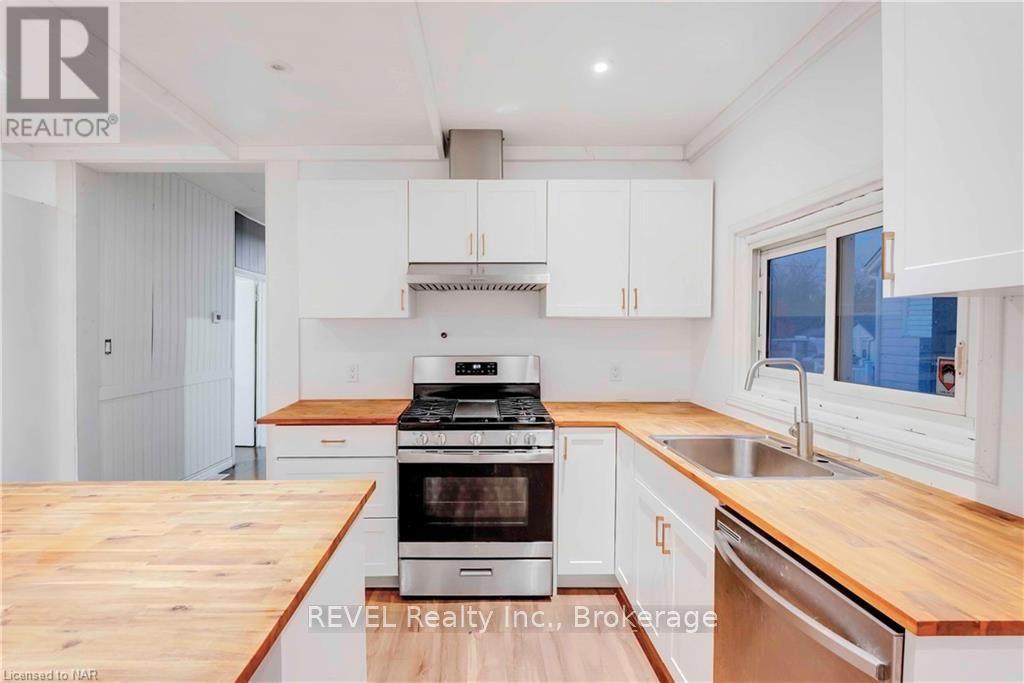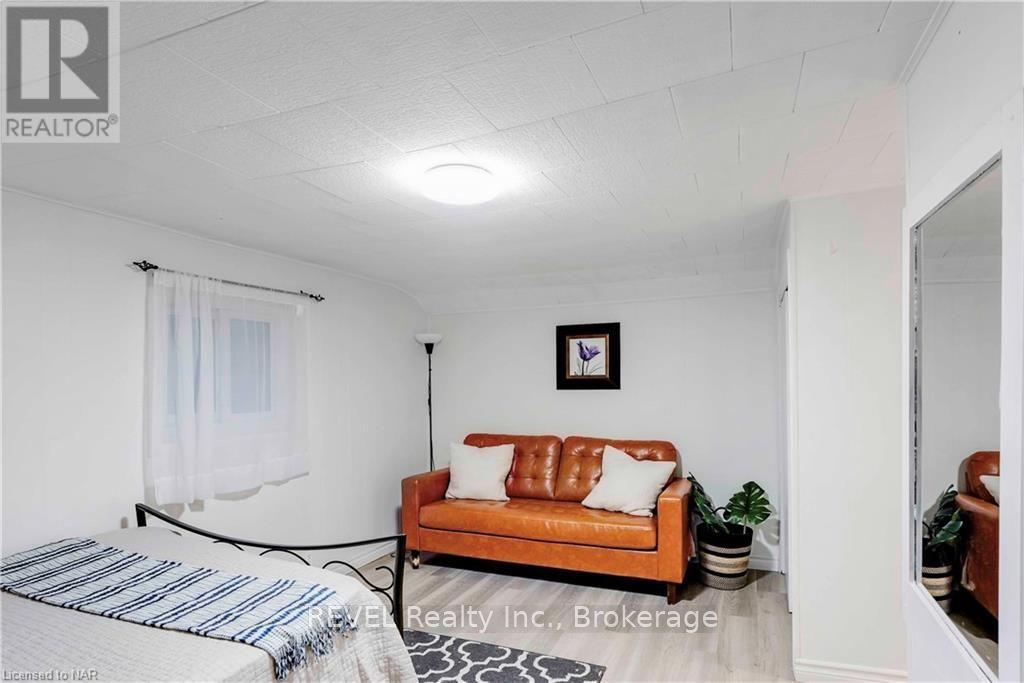3 Bedroom
2 Bathroom
Bungalow
Central Air Conditioning
Forced Air
$469,999
Welcome to 5786 Peer St, just minutes from the allure of Niagara Falls, the casino, and Clifton Hill. This conveniently located property offers easy access to major amenities, bus routes, and a plethora of dining and shopping options. Lundy’s Lane is a stone's throw away, making it a breeze to explore the vibrant surroundings on foot. Step into this charming bungalow, featuring a welcoming sunroom, three well-proportioned rooms, and an inviting open-concept living space. The recently renovated kitchen boasts sleek stainless steel appliances, adding a modern touch to the home. Two updated full bathrooms enhance the contemporary appeal. Outside, a newer deck provides a perfect spot for relaxation, and the backyard holds promising potential for customization. In essence, 5786 Peer St is a harmonious blend of convenience and style, offering a cozy haven filled with thoughtful updates. Welcome to a residence where every detail contributes to a comfortable and enjoyable lifestyle. (id:38042)
5786 Peer Street, Niagara Falls Property Overview
|
MLS® Number
|
X9899452 |
|
Property Type
|
Single Family |
|
Community Name
|
216 - Dorchester |
|
AmenitiesNearBy
|
Hospital |
|
EquipmentType
|
Water Heater |
|
ParkingSpaceTotal
|
2 |
|
RentalEquipmentType
|
Water Heater |
5786 Peer Street, Niagara Falls Building Features
|
BathroomTotal
|
2 |
|
BedroomsAboveGround
|
3 |
|
BedroomsTotal
|
3 |
|
Appliances
|
Dishwasher, Dryer, Range, Refrigerator, Stove, Washer |
|
ArchitecturalStyle
|
Bungalow |
|
BasementDevelopment
|
Unfinished |
|
BasementType
|
Full (unfinished) |
|
ConstructionStyleAttachment
|
Detached |
|
CoolingType
|
Central Air Conditioning |
|
ExteriorFinish
|
Aluminum Siding |
|
FoundationType
|
Block |
|
HeatingType
|
Forced Air |
|
StoriesTotal
|
1 |
|
Type
|
House |
|
UtilityWater
|
Municipal Water |
5786 Peer Street, Niagara Falls Land Details
|
Acreage
|
No |
|
LandAmenities
|
Hospital |
|
Sewer
|
Sanitary Sewer |
|
SizeDepth
|
110 Ft |
|
SizeFrontage
|
40 Ft |
|
SizeIrregular
|
40 X 110 Ft |
|
SizeTotalText
|
40 X 110 Ft|under 1/2 Acre |
|
ZoningDescription
|
R1 |
5786 Peer Street, Niagara Falls Rooms
| Floor |
Room Type |
Length |
Width |
Dimensions |
|
Main Level |
Other |
6.02 m |
3.81 m |
6.02 m x 3.81 m |
|
Main Level |
Kitchen |
5.28 m |
3.45 m |
5.28 m x 3.45 m |
|
Main Level |
Bedroom |
2.54 m |
2.79 m |
2.54 m x 2.79 m |
|
Main Level |
Bedroom |
2.87 m |
2.54 m |
2.87 m x 2.54 m |
|
Main Level |
Primary Bedroom |
4.47 m |
2.97 m |
4.47 m x 2.97 m |
|
Main Level |
Bathroom |
|
|
Measurements not available |
|
Main Level |
Bathroom |
|
|
Measurements not available |




