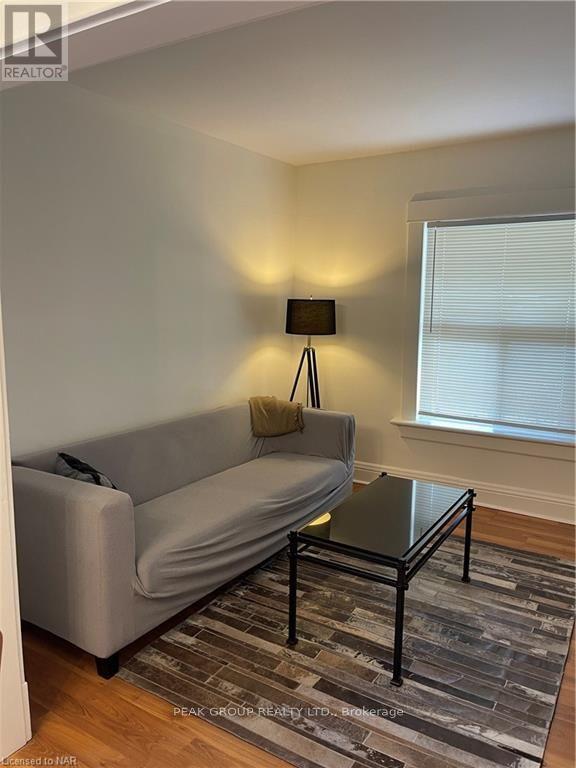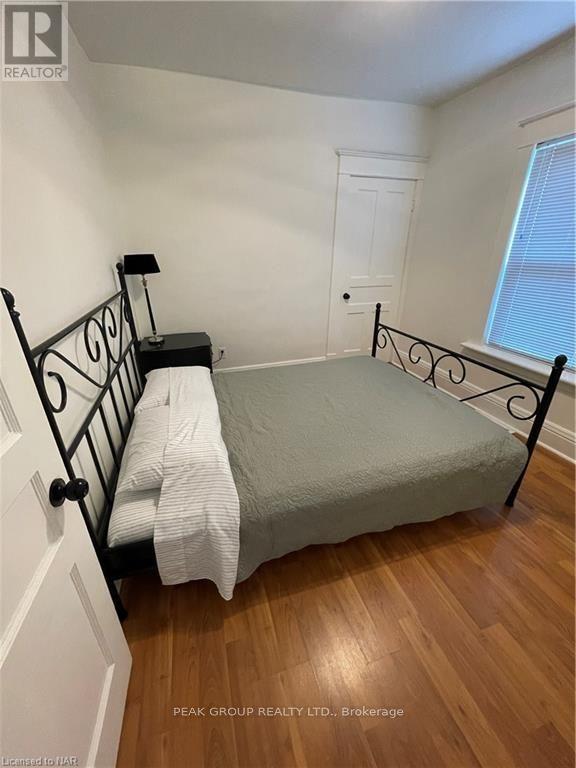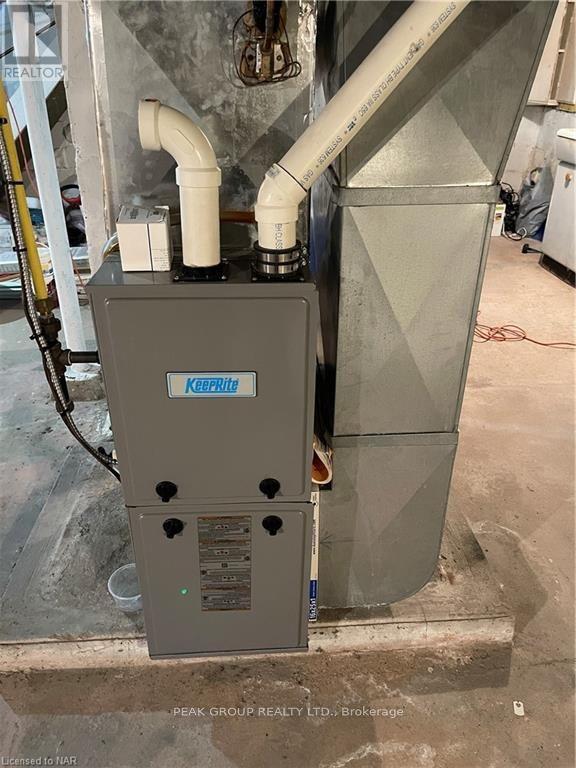2 Bedroom
1 Bathroom
Bungalow
Central Air Conditioning
Forced Air
$575,000
Attention!!! Perfect for First Time Buyers, Down sizers, and Investors, this move-in ready, offers excellent opportunity with a furnished two bedroom, one bathroom bungalow that has been recently renovated and is perfect for mid to long term rental opportunities. Located in a prime area, one street away from the Ferry Street/ Lundy's Lane area, equal walking distance to the Fallsview and the Clifton Hill areas. (id:38042)
5777 Spring Street, Niagara Falls Property Overview
|
MLS® Number
|
X9414554 |
|
Property Type
|
Single Family |
|
Community Name
|
215 - Hospital |
|
AmenitiesNearBy
|
Hospital |
|
EquipmentType
|
Water Heater |
|
ParkingSpaceTotal
|
2 |
|
RentalEquipmentType
|
Water Heater |
5777 Spring Street, Niagara Falls Building Features
|
BathroomTotal
|
1 |
|
BedroomsAboveGround
|
2 |
|
BedroomsTotal
|
2 |
|
Appliances
|
Water Heater, Dryer, Range, Refrigerator, Stove, Washer |
|
ArchitecturalStyle
|
Bungalow |
|
BasementDevelopment
|
Unfinished |
|
BasementType
|
Full (unfinished) |
|
ConstructionStyleAttachment
|
Detached |
|
CoolingType
|
Central Air Conditioning |
|
ExteriorFinish
|
Steel |
|
FoundationType
|
Block |
|
HeatingFuel
|
Natural Gas |
|
HeatingType
|
Forced Air |
|
StoriesTotal
|
1 |
|
Type
|
House |
|
UtilityWater
|
Municipal Water |
5777 Spring Street, Niagara Falls Parking
5777 Spring Street, Niagara Falls Land Details
|
Acreage
|
No |
|
LandAmenities
|
Hospital |
|
Sewer
|
Sanitary Sewer |
|
SizeDepth
|
132 Ft |
|
SizeFrontage
|
40 Ft |
|
SizeIrregular
|
40 X 132 Ft |
|
SizeTotalText
|
40 X 132 Ft|under 1/2 Acre |
|
ZoningDescription
|
R2 |
5777 Spring Street, Niagara Falls Rooms
| Floor |
Room Type |
Length |
Width |
Dimensions |
|
Basement |
Laundry Room |
3.05 m |
3.05 m |
3.05 m x 3.05 m |
|
Main Level |
Kitchen |
3.71 m |
2.72 m |
3.71 m x 2.72 m |
|
Main Level |
Dining Room |
3.25 m |
3.28 m |
3.25 m x 3.28 m |
|
Main Level |
Living Room |
3.1 m |
3.25 m |
3.1 m x 3.25 m |
|
Main Level |
Bathroom |
|
|
Measurements not available |
|
Main Level |
Bedroom |
3.12 m |
2.82 m |
3.12 m x 2.82 m |
|
Main Level |
Bedroom |
2.87 m |
2.95 m |
2.87 m x 2.95 m |
|
Main Level |
Other |
2.79 m |
2.11 m |
2.79 m x 2.11 m |






























