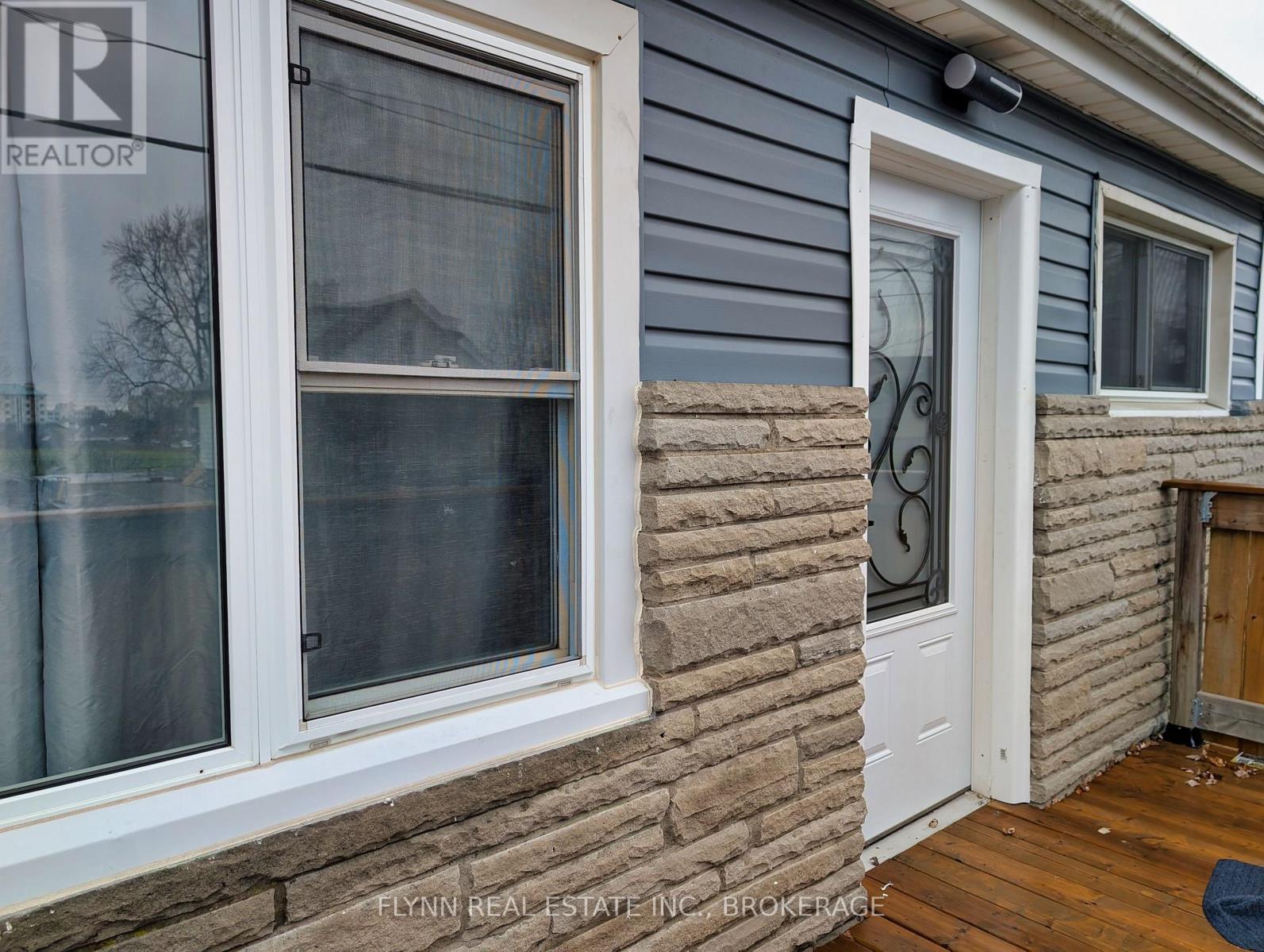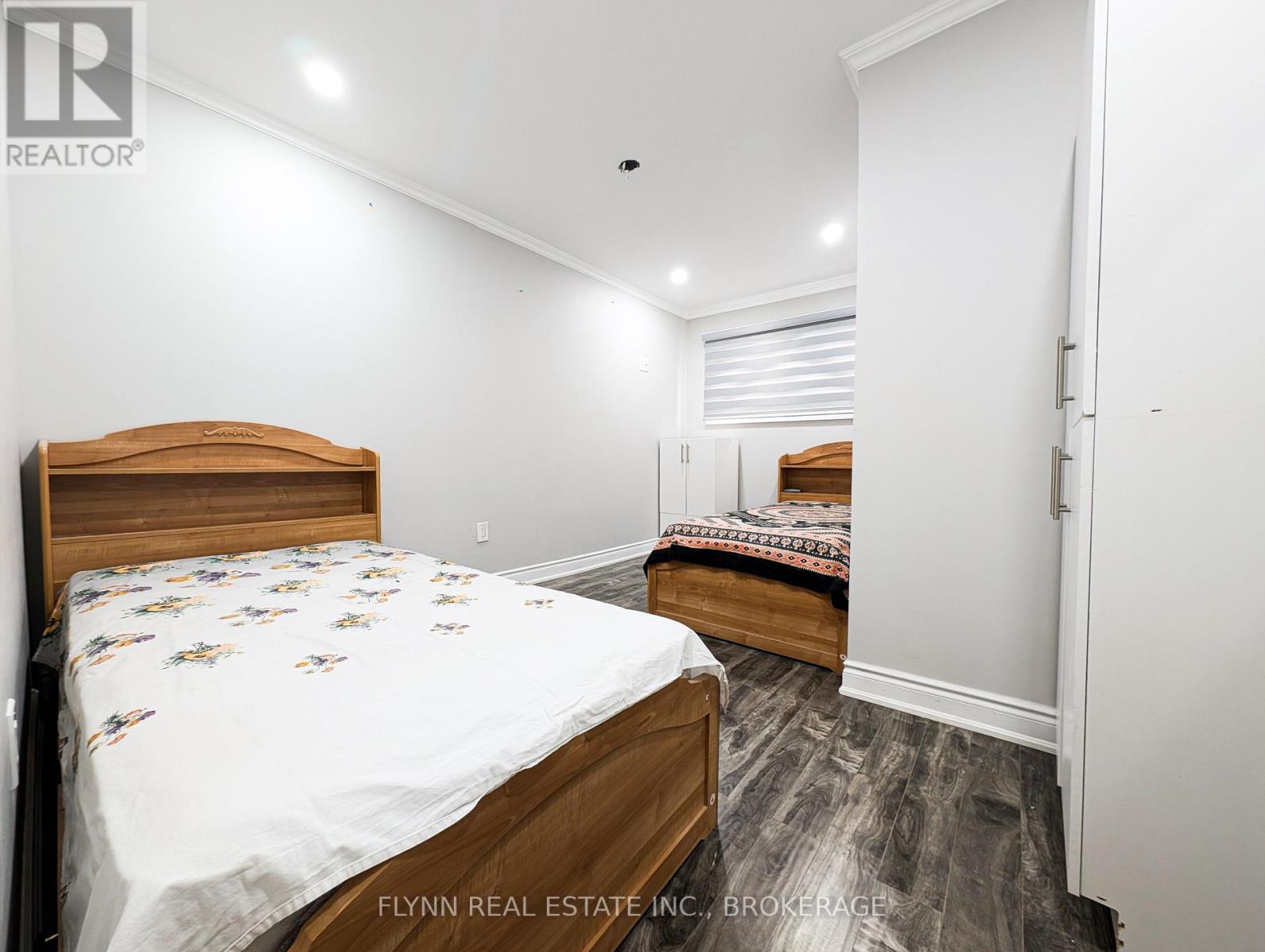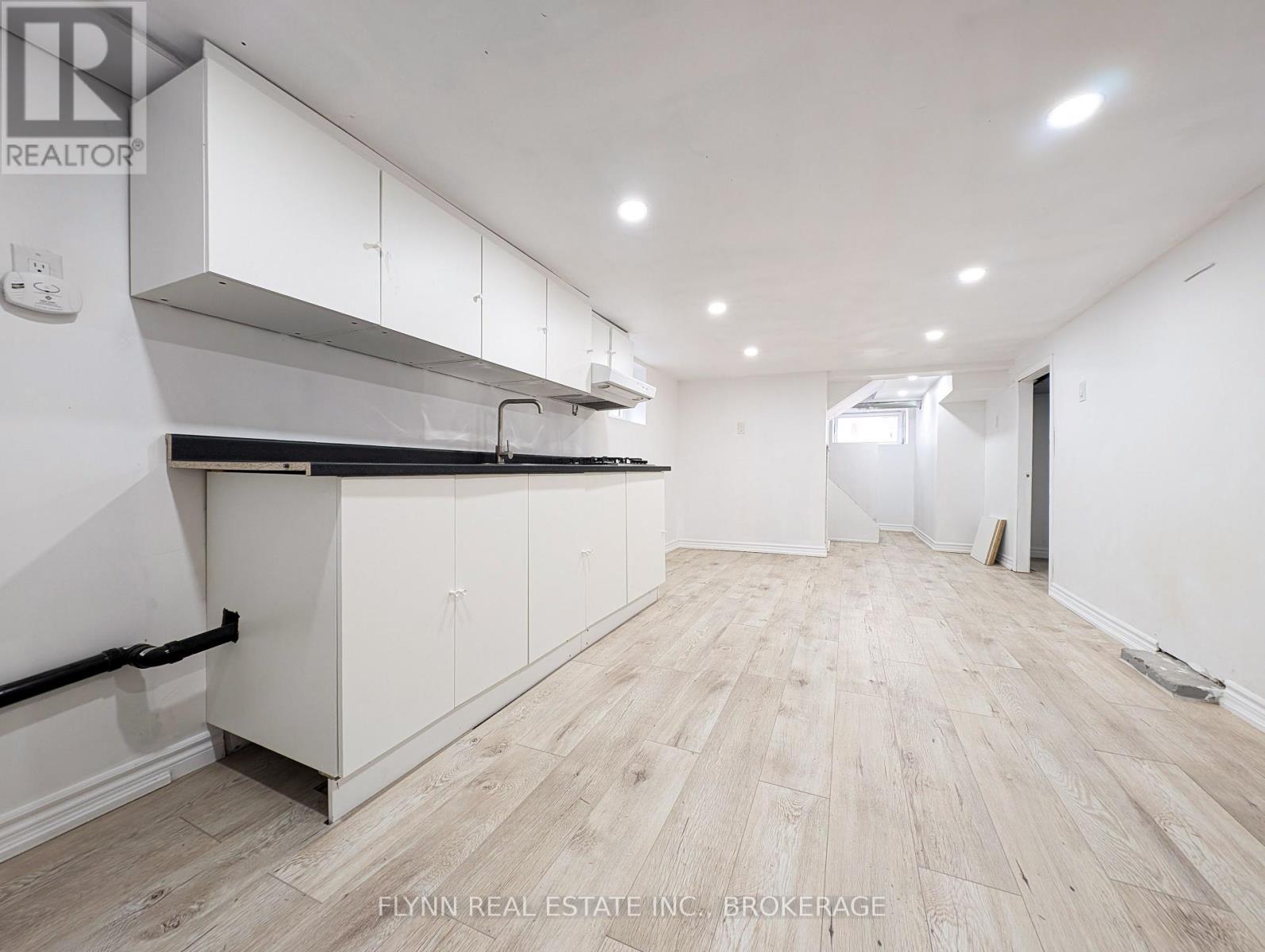6 Bedroom
3 Bathroom
1099 sq. ft
Central Air Conditioning
Forced Air
$579,900
Heres your chance to step into the Niagara market! This charming 1.5-story home offers a separate entrance and has been beautifully updated, featuring 6 bedrooms, 3 bathrooms, and 2 kitchens. The property boasts a fully fenced backyard and is situated in a prime, central location. Conveniently close to the hospital, Niagara Falls tourist district, highway access, and numerous amenities. (id:38042)
5709 Temperance Avenue, Niagara Falls Property Overview
|
MLS® Number
|
X11821641 |
|
Property Type
|
Single Family |
|
Community Name
|
215 - Hospital |
|
AmenitiesNearBy
|
Hospital |
|
Features
|
In-law Suite |
|
ParkingSpaceTotal
|
4 |
5709 Temperance Avenue, Niagara Falls Building Features
|
BathroomTotal
|
3 |
|
BedroomsAboveGround
|
6 |
|
BedroomsTotal
|
6 |
|
Appliances
|
Dishwasher, Dryer, Refrigerator, Stove, Washer |
|
BasementType
|
Full |
|
ConstructionStyleAttachment
|
Detached |
|
CoolingType
|
Central Air Conditioning |
|
ExteriorFinish
|
Vinyl Siding |
|
FoundationType
|
Block |
|
HeatingFuel
|
Natural Gas |
|
HeatingType
|
Forced Air |
|
StoriesTotal
|
2 |
|
SizeInterior
|
1099 |
|
Type
|
House |
|
UtilityWater
|
Municipal Water |
5709 Temperance Avenue, Niagara Falls Parking
5709 Temperance Avenue, Niagara Falls Land Details
|
Acreage
|
No |
|
LandAmenities
|
Hospital |
|
Sewer
|
Sanitary Sewer |
|
SizeDepth
|
99 Ft |
|
SizeFrontage
|
40 Ft |
|
SizeIrregular
|
40 X 99 Ft |
|
SizeTotalText
|
40 X 99 Ft|under 1/2 Acre |
|
ZoningDescription
|
R2 |
5709 Temperance Avenue, Niagara Falls Rooms
| Floor |
Room Type |
Length |
Width |
Dimensions |
|
Second Level |
Bedroom 3 |
3.3 m |
2.4 m |
3.3 m x 2.4 m |
|
Second Level |
Living Room |
3.6 m |
4.1 m |
3.6 m x 4.1 m |
|
Basement |
Bedroom |
2.9 m |
3 m |
2.9 m x 3 m |
|
Basement |
Bedroom 2 |
3.1 m |
2.1 m |
3.1 m x 2.1 m |
|
Basement |
Kitchen |
3.5 m |
3.1 m |
3.5 m x 3.1 m |
|
Basement |
Dining Room |
3.1 m |
2.3 m |
3.1 m x 2.3 m |
|
Main Level |
Kitchen |
3.2 m |
4.14 m |
3.2 m x 4.14 m |
|
Main Level |
Living Room |
3.2 m |
5.4 m |
3.2 m x 5.4 m |
|
Main Level |
Bedroom |
3.4 m |
4.34 m |
3.4 m x 4.34 m |
|
Main Level |
Bedroom |
2.9 m |
3.9 m |
2.9 m x 3.9 m |
|
Main Level |
Bedroom 2 |
3.2 m |
2.9 m |
3.2 m x 2.9 m |




































