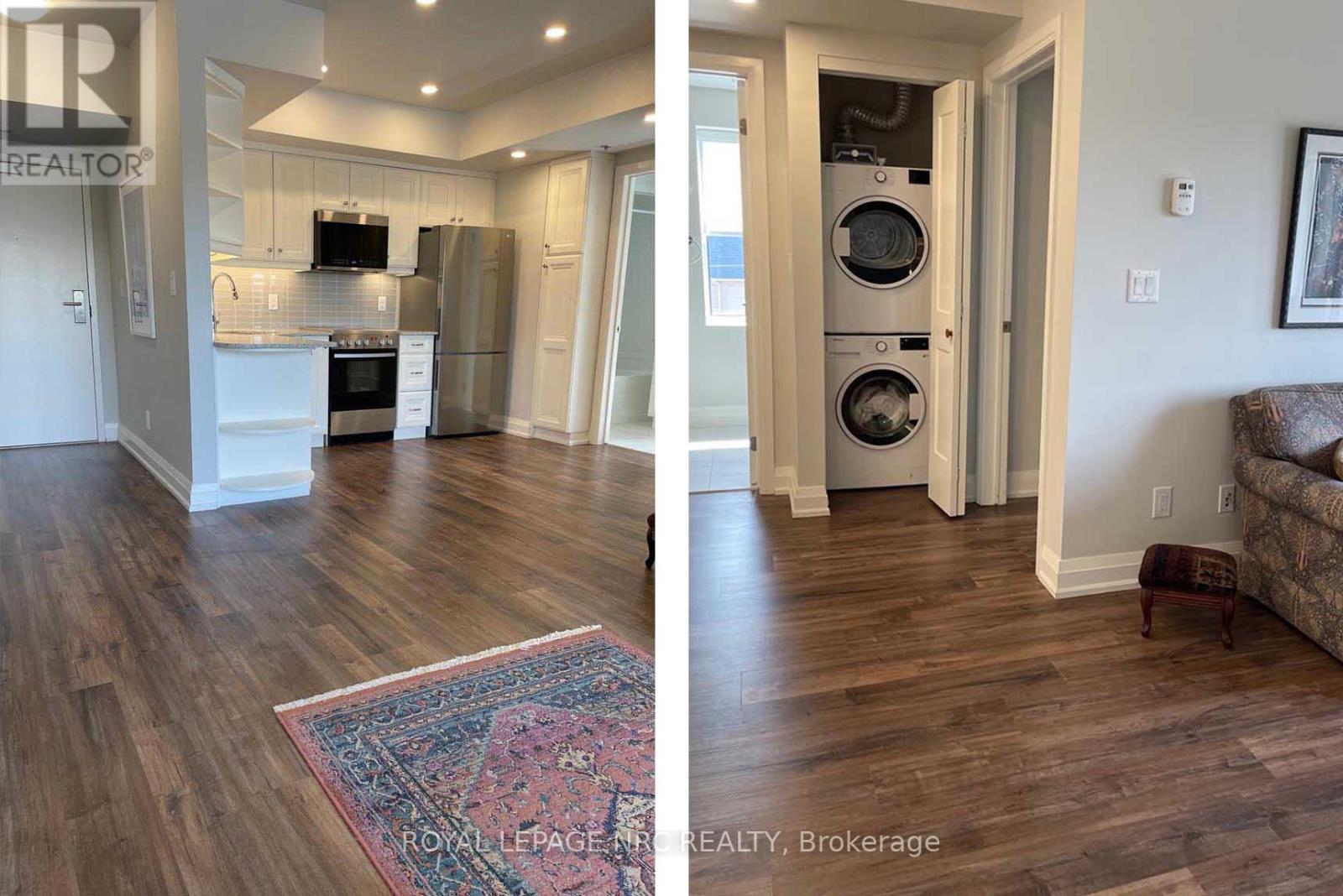410 - 5698 Main Street Street Niagara Falls, Ontario L2G 0Z2
2 Bedroom
2 Bathroom
799 sq. ft
Central Air Conditioning
Forced Air
$449,000Maintenance,
$594.73 Monthly
Maintenance,
$594.73 MonthlyBeautiful condominium is only a couple of years old and just minutes away from shopping, attractions, casino and amenities that Niagara Falls has to offer. Popular residential mix of old and young looking for a new, safe, secure building with a stunning lobby, restaurant and bar/lounge area. Panoramic views of the skyline from the future rooftop terrace. Furnished in a modern, new, neutral coloured style, unit 410 features 2 bedrooms and 2 bathrooms, stainless steel appliances and beautiful quartz kitchen and bathroom countertops. A 4pce main bathroom and laundry off the open concept living area with a 3pce ensuite and lots of large closet space off the master bedroom. (id:38042)
410 - 5698 Main Street Street, Niagara Falls Property Overview
| MLS® Number | X9868076 |
| Property Type | Single Family |
| Community Name | 215 - Hospital |
| AmenitiesNearBy | Hospital |
| CommunityFeatures | Pet Restrictions |
| Features | Balcony |
410 - 5698 Main Street Street, Niagara Falls Building Features
| BathroomTotal | 2 |
| BedroomsAboveGround | 2 |
| BedroomsTotal | 2 |
| Amenities | Visitor Parking |
| Appliances | Blinds, Dishwasher, Dryer, Microwave, Refrigerator, Stove, Washer, Window Coverings |
| CoolingType | Central Air Conditioning |
| ExteriorFinish | Concrete |
| HeatingType | Forced Air |
| SizeInterior | 799 |
| Type | Apartment |
| UtilityWater | Municipal Water |
410 - 5698 Main Street Street, Niagara Falls Parking
| Underground |
410 - 5698 Main Street Street, Niagara Falls Land Details
| Acreage | No |
| LandAmenities | Hospital |
| ZoningDescription | R5a |
410 - 5698 Main Street Street, Niagara Falls Rooms
| Floor | Room Type | Length | Width | Dimensions |
|---|---|---|---|---|
| Main Level | Living Room | 4.57 m | 3.48 m | 4.57 m x 3.48 m |
| Main Level | Kitchen | 3.66 m | 3.05 m | 3.66 m x 3.05 m |
| Main Level | Primary Bedroom | 4.27 m | 3.07 m | 4.27 m x 3.07 m |
| Main Level | Bathroom | 3.23 m | 1.5 m | 3.23 m x 1.5 m |
| Main Level | Bathroom | 3.86 m | 1.5 m | 3.86 m x 1.5 m |
| Main Level | Bedroom | 3.35 m | 3.05 m | 3.35 m x 3.05 m |




















