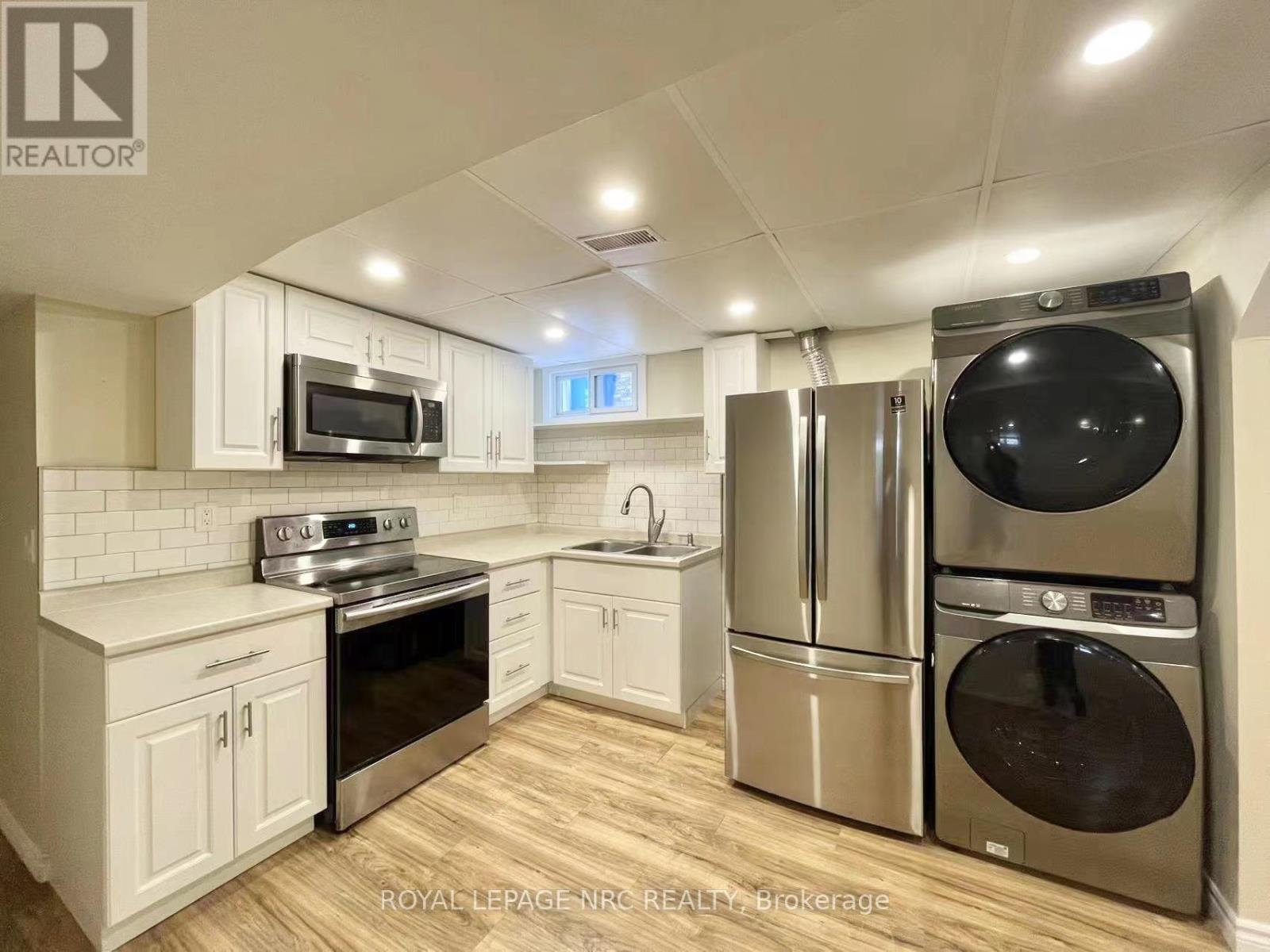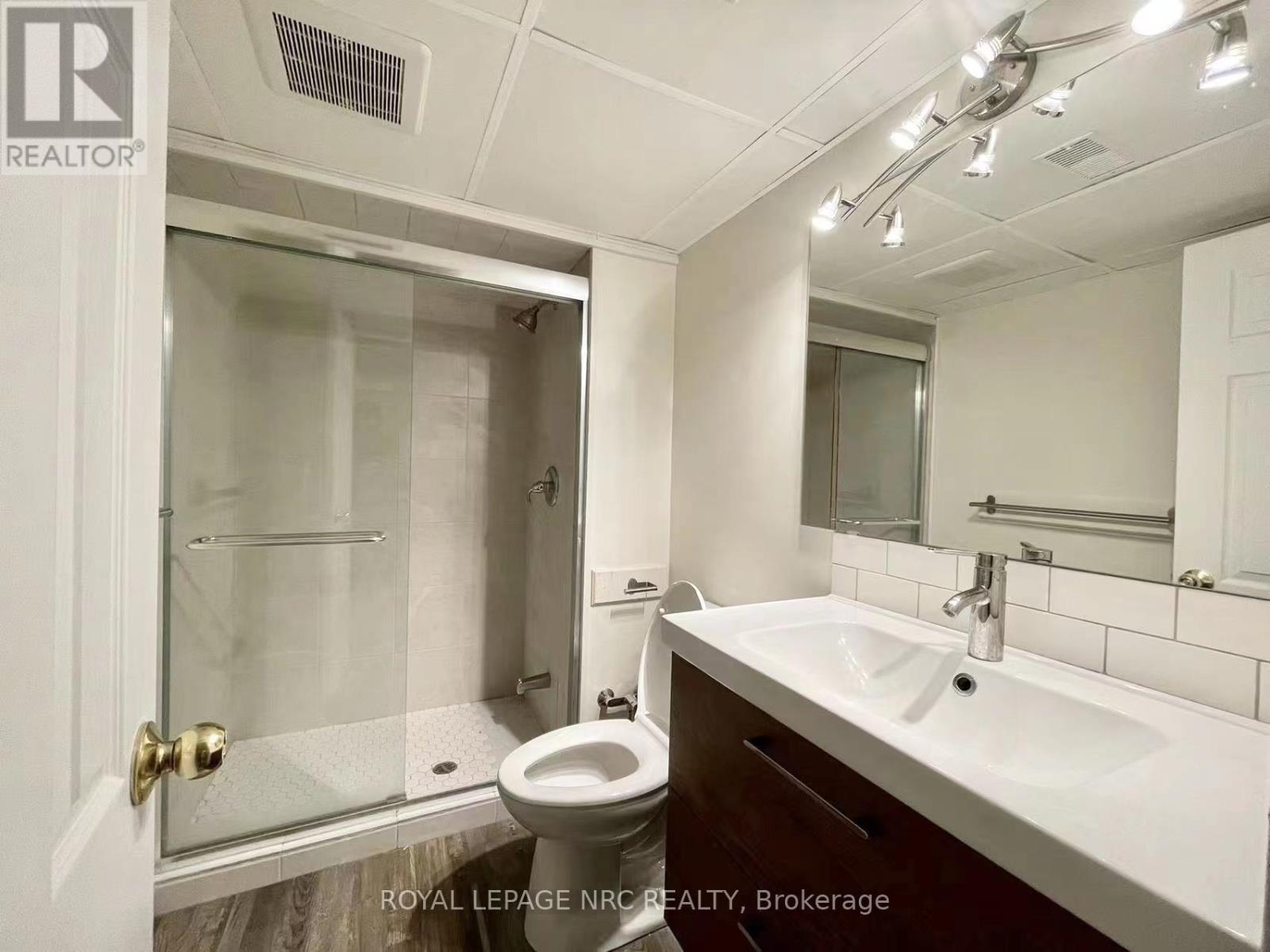2 Bedroom
1 Bathroom
Central Air Conditioning
Forced Air
$1,650 Monthly
Basement level only. Available Now. 2 BEDROOMS + A DEN/OFFICE basement unit for rent. Located in the family-friendly north end of Niagara Falls, across the road to Heritage Park and Victoria Public School, 5 mins drive to all amenities, 7 mins to QEW. Featuring newer stainless steel appliances, luxury laminate flooring, open concept living and kitchen area, 3 egress windows, private separate side entrance and your own laundry! Pets friendly. Shared backyard and driveway parking for 2 cars. Tenants pay 50% utilities or $1,850 all inclusive(water, hydro and gas). Full Equifax credit report, employment letter, paystubs are required to apply. (id:38042)
5698 Heritage Drive, Niagara Falls Property Overview
|
MLS® Number
|
X11904226 |
|
Property Type
|
Single Family |
|
Community Name
|
205 - Church's Lane |
|
AmenitiesNearBy
|
Public Transit, Schools, Park |
|
CommunityFeatures
|
School Bus |
|
Features
|
Carpet Free, In Suite Laundry |
|
ParkingSpaceTotal
|
3 |
|
Structure
|
Deck |
5698 Heritage Drive, Niagara Falls Building Features
|
BathroomTotal
|
1 |
|
BedroomsBelowGround
|
2 |
|
BedroomsTotal
|
2 |
|
Amenities
|
Fireplace(s) |
|
Appliances
|
Water Heater |
|
BasementDevelopment
|
Finished |
|
BasementType
|
Full (finished) |
|
ConstructionStyleAttachment
|
Detached |
|
CoolingType
|
Central Air Conditioning |
|
ExteriorFinish
|
Brick |
|
FoundationType
|
Concrete |
|
HeatingFuel
|
Natural Gas |
|
HeatingType
|
Forced Air |
|
StoriesTotal
|
2 |
|
Type
|
House |
|
UtilityWater
|
Municipal Water |
5698 Heritage Drive, Niagara Falls Land Details
|
Acreage
|
No |
|
LandAmenities
|
Public Transit, Schools, Park |
|
Sewer
|
Sanitary Sewer |
|
SizeDepth
|
100 Ft |
|
SizeFrontage
|
40 Ft |
|
SizeIrregular
|
40 X 100 Ft |
|
SizeTotalText
|
40 X 100 Ft|under 1/2 Acre |
5698 Heritage Drive, Niagara Falls Rooms
| Floor |
Room Type |
Length |
Width |
Dimensions |
|
Basement |
Kitchen |
5.51 m |
4.14 m |
5.51 m x 4.14 m |
|
Basement |
Living Room |
5.05 m |
4.72 m |
5.05 m x 4.72 m |
|
Basement |
Bedroom |
4.34 m |
5.18 m |
4.34 m x 5.18 m |
|
Basement |
Bedroom |
5.08 m |
3.37 m |
5.08 m x 3.37 m |
|
Basement |
Den |
3.42 m |
2.69 m |
3.42 m x 2.69 m |
|
Basement |
Bathroom |
4.14 m |
3.5 m |
4.14 m x 3.5 m |


















