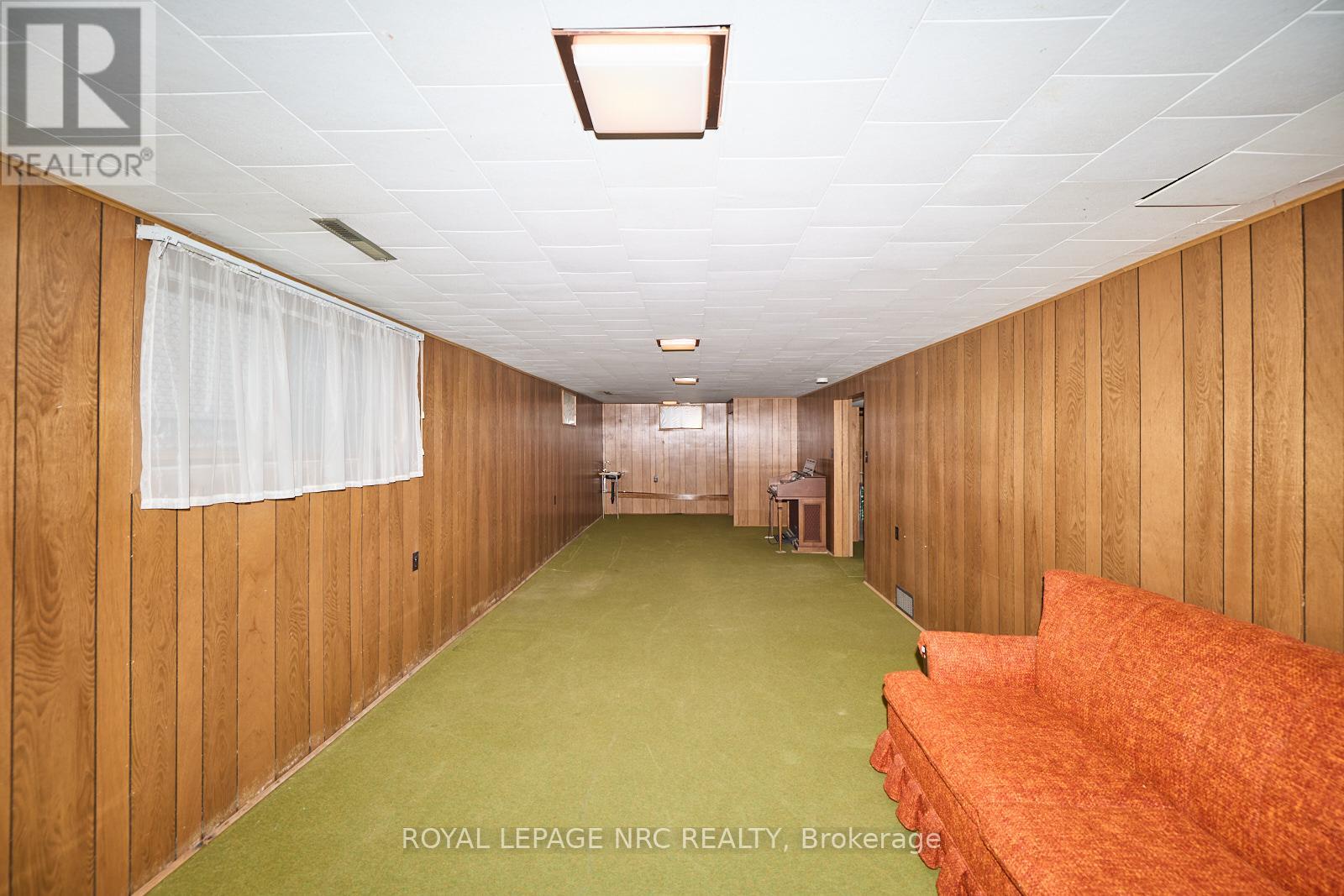3 Bedroom
2 Bathroom
699 sq. ft
Bungalow
Central Air Conditioning
Forced Air
$499,000
Calling all first-time buyers and savvy investors! This custom-built, one-owner home is a must-see! Main Floor Highlights: Bright and spacious front living room, perfect for relaxing or entertaining. Original hardwood flooring in all three main-floor bedrooms. Functional kitchen with a large dining space. Convenient retro 4-piece bath on the main level. Basement Bonuses: Separate side entrance through the garage = in-law suite or rental potential! Huge rec room (wet bar-ready!) for family gatherings or movie nights, large second kitchen, a 3-piece bath, laundry/utility room, plus workshop area for your DIY projects. Extra Features: Large attached sunroom (needs a little TLC to shine). Metal roof, updated furnace, central air, and owned hot water tank = peace of mind. Attached car-and-a-half garage + ample driveway parking. Fully fenced backyard with a fire pit area to enjoy year-round. Prime Location: Close to the tourist district, shopping, schools, parks, and more, makes it ideal for creating a dream home or rental property! At this price, this solid brick bungalow won't last long. It is now ready for new owners to add their personal touch and make it shine. Don't miss out on this great opportunity, schedule your private showing TODAY before it is gone!! **** EXTRAS **** metal roof has approx 24 years left on transferable warranty; Furnace and HWT approx 10 years; c/air approx 2 years (id:38042)
5687 Murray Street, Niagara Falls Property Overview
|
MLS® Number
|
X11919835 |
|
Property Type
|
Single Family |
|
Community Name
|
216 - Dorchester |
|
AmenitiesNearBy
|
Park, Public Transit |
|
EquipmentType
|
None |
|
ParkingSpaceTotal
|
3 |
|
RentalEquipmentType
|
None |
|
Structure
|
Porch |
5687 Murray Street, Niagara Falls Building Features
|
BathroomTotal
|
2 |
|
BedroomsAboveGround
|
3 |
|
BedroomsTotal
|
3 |
|
Appliances
|
Dryer, Freezer, Garage Door Opener, Refrigerator, Stove, Washer |
|
ArchitecturalStyle
|
Bungalow |
|
BasementDevelopment
|
Partially Finished |
|
BasementType
|
N/a (partially Finished) |
|
ConstructionStyleAttachment
|
Detached |
|
CoolingType
|
Central Air Conditioning |
|
ExteriorFinish
|
Brick Facing, Aluminum Siding |
|
FoundationType
|
Concrete |
|
HeatingFuel
|
Natural Gas |
|
HeatingType
|
Forced Air |
|
StoriesTotal
|
1 |
|
SizeInterior
|
699 |
|
Type
|
House |
|
UtilityWater
|
Municipal Water |
5687 Murray Street, Niagara Falls Parking
5687 Murray Street, Niagara Falls Land Details
|
Acreage
|
No |
|
FenceType
|
Fenced Yard |
|
LandAmenities
|
Park, Public Transit |
|
Sewer
|
Sanitary Sewer |
|
SizeDepth
|
90 Ft ,7 In |
|
SizeFrontage
|
50 Ft |
|
SizeIrregular
|
50 X 90.6 Ft |
|
SizeTotalText
|
50 X 90.6 Ft |
5687 Murray Street, Niagara Falls Rooms
| Floor |
Room Type |
Length |
Width |
Dimensions |
|
Basement |
Recreational, Games Room |
11.58 m |
3.43 m |
11.58 m x 3.43 m |
|
Basement |
Kitchen |
5.46 m |
3.73 m |
5.46 m x 3.73 m |
|
Basement |
Laundry Room |
1.75 m |
3.91 m |
1.75 m x 3.91 m |
|
Main Level |
Living Room |
4.85 m |
3.45 m |
4.85 m x 3.45 m |
|
Main Level |
Kitchen |
2.29 m |
2.46 m |
2.29 m x 2.46 m |
|
Main Level |
Eating Area |
3.02 m |
4.19 m |
3.02 m x 4.19 m |
|
Main Level |
Bedroom |
3.12 m |
3.76 m |
3.12 m x 3.76 m |
|
Main Level |
Bedroom 2 |
2.54 m |
3.51 m |
2.54 m x 3.51 m |
|
Main Level |
Bedroom 3 |
3.18 m |
3.89 m |
3.18 m x 3.89 m |
|
Main Level |
Sunroom |
2.92 m |
7.62 m |
2.92 m x 7.62 m |






































