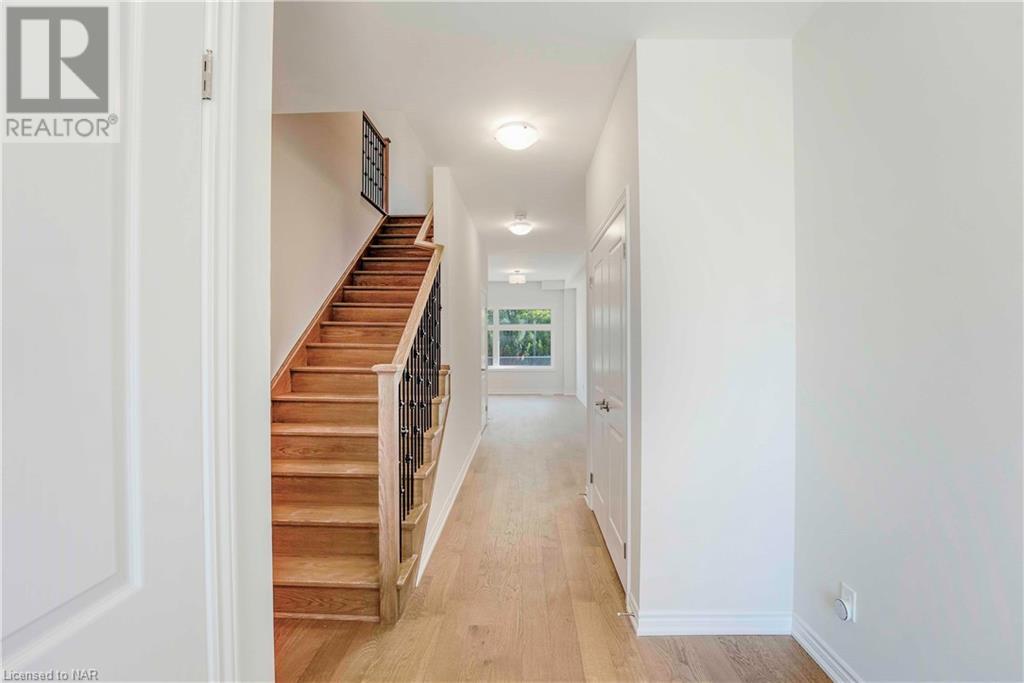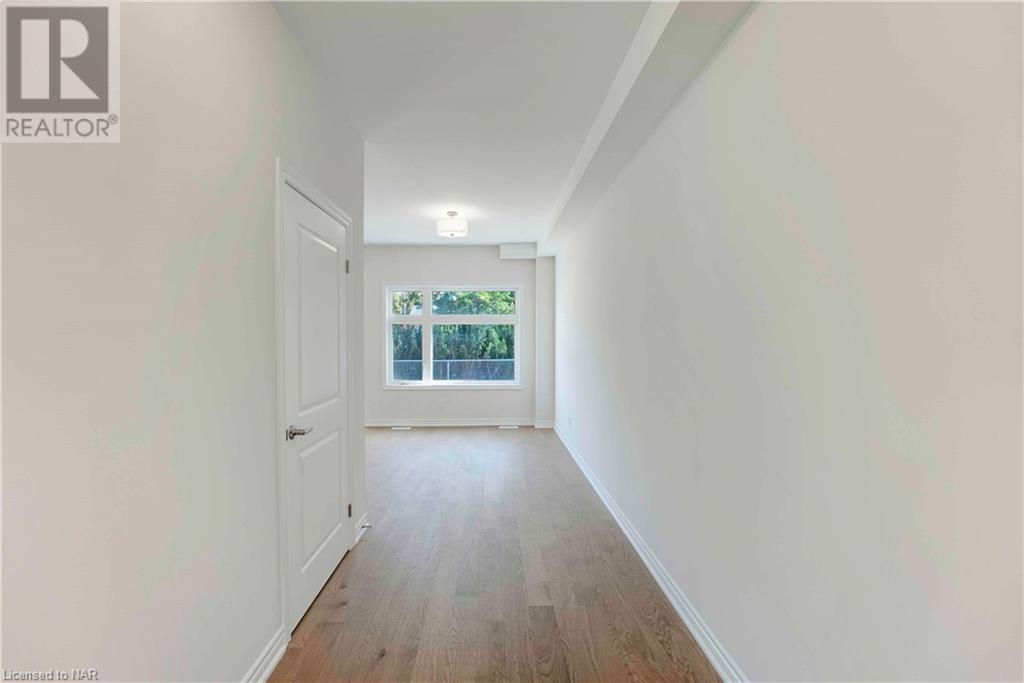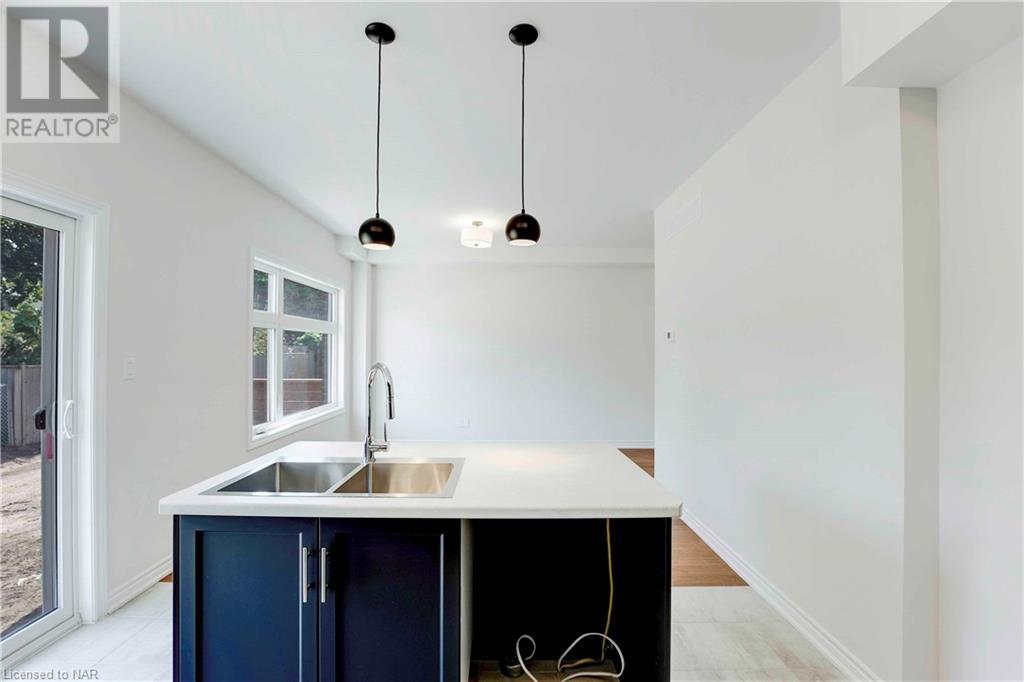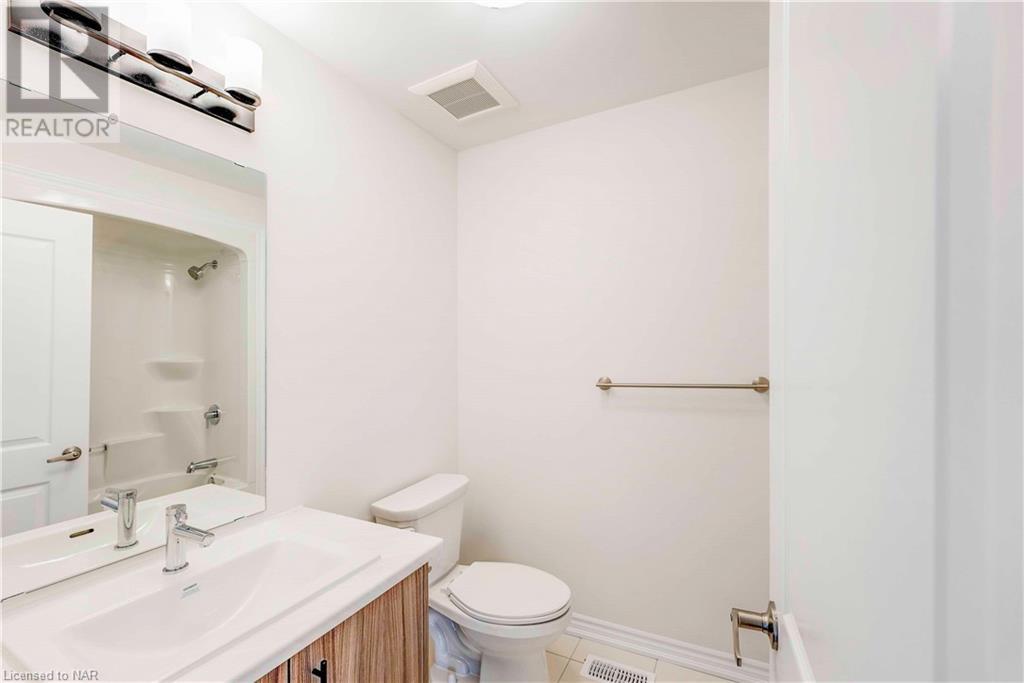3 Bedroom
3 Bathroom
1450 sqft sq. ft
2 Level
Central Air Conditioning
Forced Air
$2,650 MonthlyProperty Management
Beautiful BRAND NEW townhouse built by award winning Centennial homes. This 3 bedroom 2.5 bath has yet to be lived in. Featuring hardwood floors, powder room on the main floor, attached garage, open concept and kitchen island and new Samsung appliances. The second floor has 3 spacious bedrooms, an outdoor balcony, second floor laundry, and the primary bedroom has a large walk-in closet and ensuite bath. The full sized basement is great for storage or extra living space. Centrally located in Niagara Falls close to bus routes, schools, piublic transit, shopping, and restaurants/nightlife. All applicants to provide equifax credit report, proof of income, and rental application. (id:38042)
5678 Dorchester Road Unit# 57, Niagara Falls Property Overview
|
MLS® Number
|
40667594 |
|
Property Type
|
Single Family |
|
AmenitiesNearBy
|
Park, Place Of Worship, Playground, Public Transit, Schools |
|
CommunityFeatures
|
School Bus |
|
Features
|
Automatic Garage Door Opener |
|
ParkingSpaceTotal
|
2 |
5678 Dorchester Road Unit# 57, Niagara Falls Building Features
|
BathroomTotal
|
3 |
|
BedroomsAboveGround
|
3 |
|
BedroomsTotal
|
3 |
|
Appliances
|
Dishwasher, Dryer, Refrigerator, Stove, Washer |
|
ArchitecturalStyle
|
2 Level |
|
BasementDevelopment
|
Unfinished |
|
BasementType
|
Full (unfinished) |
|
ConstructionStyleAttachment
|
Attached |
|
CoolingType
|
Central Air Conditioning |
|
ExteriorFinish
|
Brick, Brick Veneer |
|
HalfBathTotal
|
1 |
|
HeatingFuel
|
Natural Gas |
|
HeatingType
|
Forced Air |
|
StoriesTotal
|
2 |
|
SizeInterior
|
1450 Sqft |
|
Type
|
Row / Townhouse |
|
UtilityWater
|
Municipal Water |
5678 Dorchester Road Unit# 57, Niagara Falls Parking
5678 Dorchester Road Unit# 57, Niagara Falls Land Details
|
AccessType
|
Highway Nearby |
|
Acreage
|
No |
|
LandAmenities
|
Park, Place Of Worship, Playground, Public Transit, Schools |
|
Sewer
|
Municipal Sewage System |
|
SizeTotalText
|
Unknown |
|
ZoningDescription
|
R1 |
5678 Dorchester Road Unit# 57, Niagara Falls Rooms
| Floor |
Room Type |
Length |
Width |
Dimensions |
|
Second Level |
4pc Bathroom |
|
|
Measurements not available |
|
Second Level |
Bedroom |
|
|
11'5'' x 10'1'' |
|
Second Level |
Bedroom |
|
|
10'6'' x 11'7'' |
|
Second Level |
Laundry Room |
|
|
Measurements not available |
|
Second Level |
3pc Bathroom |
|
|
Measurements not available |
|
Second Level |
Primary Bedroom |
|
|
16'11'' x 12'0'' |
|
Main Level |
2pc Bathroom |
|
|
Measurements not available |
|
Main Level |
Kitchen |
|
|
10'2'' x 12'4'' |
|
Main Level |
Family Room |
|
|
12'1'' x 12'4'' |









































