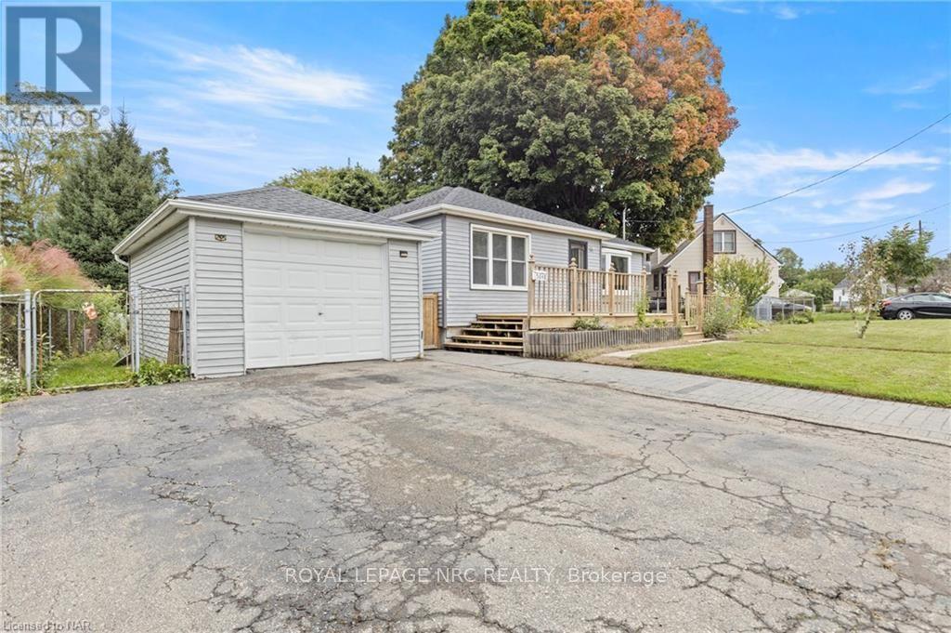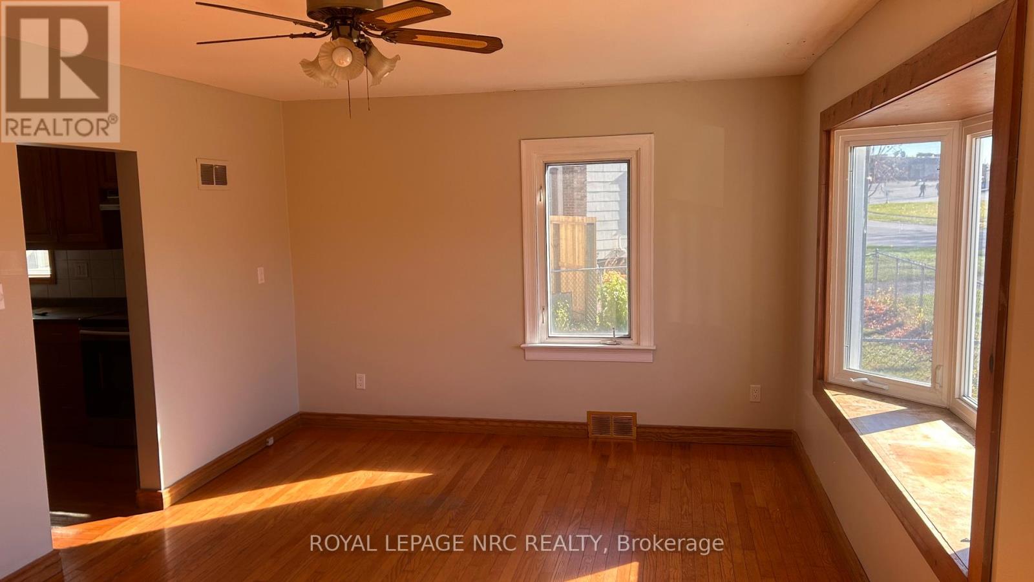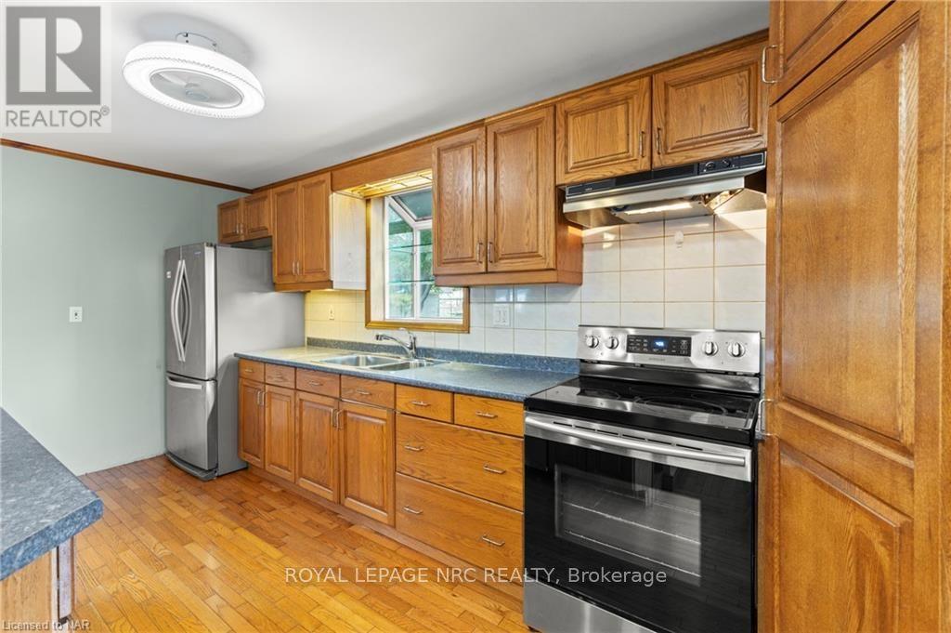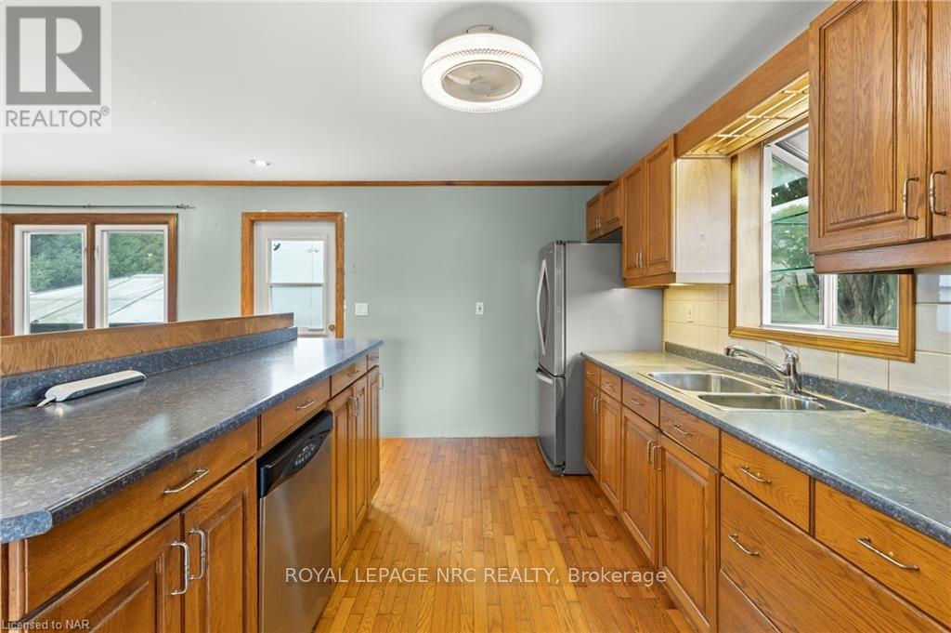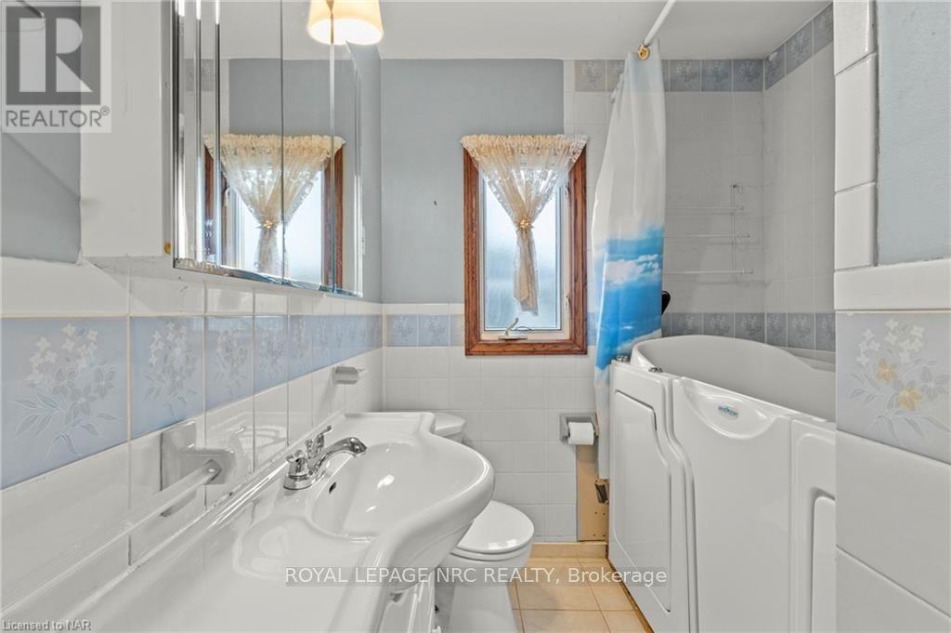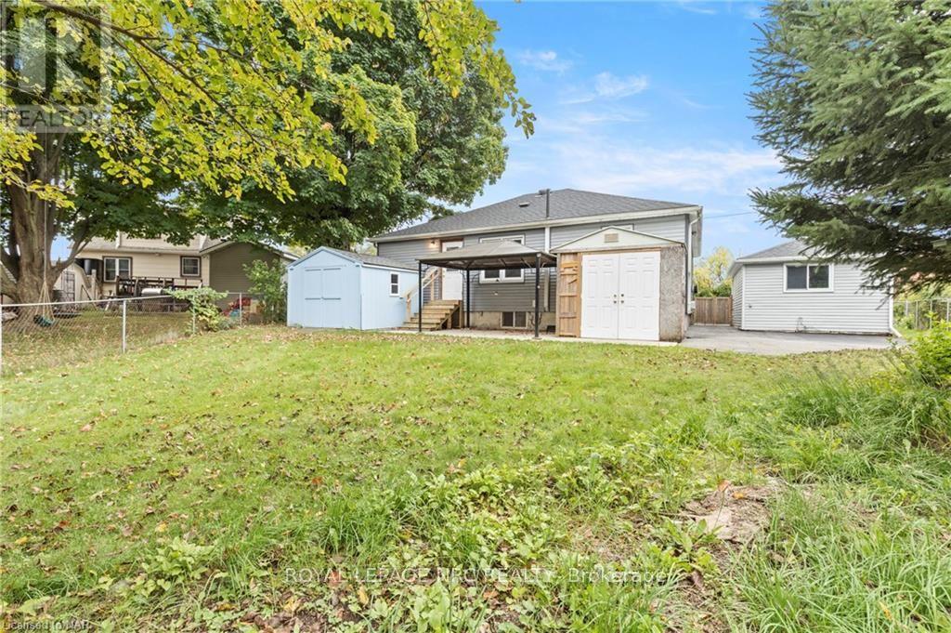3 Bedroom
2 Bathroom
Bungalow
Central Air Conditioning
Forced Air
$499,999
This newly listed 2 +1 bedroom bungalow wont last long on the market. A beautiful large front deck welcomes you as you enter the large living room with a stunning bay window. The kitchen provides more than ample cupboard space and a secret laundry shoot. After a long day you can enjoy relaxing in the Safe Step walk in tub located in the main washroom. Downstairs is partially finished with a 3 piece washroom and an enclosed room that could be used for an bedroom or office. The large backyard has two sheds and a hard top gazebo. Enjoy the solitude of the mature Leeming neighborhood all while being conveniently close to Lundy's Lane & QEW. Whether you are looking for a starter home or a great investment property, you wont want to miss this one!!! (id:38042)
5648 Royal Manor Drive, Niagara Falls Property Overview
|
MLS® Number
|
X9414996 |
|
Property Type
|
Single Family |
|
Community Name
|
215 - Hospital |
|
AmenitiesNearBy
|
Hospital |
|
ParkingSpaceTotal
|
3 |
5648 Royal Manor Drive, Niagara Falls Building Features
|
BathroomTotal
|
2 |
|
BedroomsAboveGround
|
2 |
|
BedroomsBelowGround
|
1 |
|
BedroomsTotal
|
3 |
|
Appliances
|
Dishwasher, Refrigerator, Stove |
|
ArchitecturalStyle
|
Bungalow |
|
BasementDevelopment
|
Partially Finished |
|
BasementType
|
Full (partially Finished) |
|
ConstructionStyleAttachment
|
Detached |
|
CoolingType
|
Central Air Conditioning |
|
ExteriorFinish
|
Vinyl Siding |
|
FoundationType
|
Concrete |
|
HeatingType
|
Forced Air |
|
StoriesTotal
|
1 |
|
Type
|
House |
|
UtilityWater
|
Municipal Water |
5648 Royal Manor Drive, Niagara Falls Parking
5648 Royal Manor Drive, Niagara Falls Land Details
|
Acreage
|
No |
|
LandAmenities
|
Hospital |
|
Sewer
|
Sanitary Sewer |
|
SizeDepth
|
139 Ft ,11 In |
|
SizeFrontage
|
120 Ft |
|
SizeIrregular
|
120 X 139.96 Ft |
|
SizeTotalText
|
120 X 139.96 Ft|under 1/2 Acre |
|
ZoningDescription
|
R1d |
5648 Royal Manor Drive, Niagara Falls Rooms
| Floor |
Room Type |
Length |
Width |
Dimensions |
|
Basement |
Bathroom |
2.18 m |
3.91 m |
2.18 m x 3.91 m |
|
Basement |
Utility Room |
8.05 m |
2.44 m |
8.05 m x 2.44 m |
|
Basement |
Bedroom |
4.39 m |
3.91 m |
4.39 m x 3.91 m |
|
Basement |
Recreational, Games Room |
9.02 m |
7.29 m |
9.02 m x 7.29 m |
|
Main Level |
Kitchen |
4.55 m |
2.67 m |
4.55 m x 2.67 m |
|
Main Level |
Living Room |
3.68 m |
5.79 m |
3.68 m x 5.79 m |
|
Main Level |
Dining Room |
3.51 m |
3.99 m |
3.51 m x 3.99 m |
|
Main Level |
Primary Bedroom |
3.63 m |
3.35 m |
3.63 m x 3.35 m |
|
Main Level |
Bedroom |
3.51 m |
3.43 m |
3.51 m x 3.43 m |
|
Main Level |
Bathroom |
1.93 m |
2.34 m |
1.93 m x 2.34 m |



