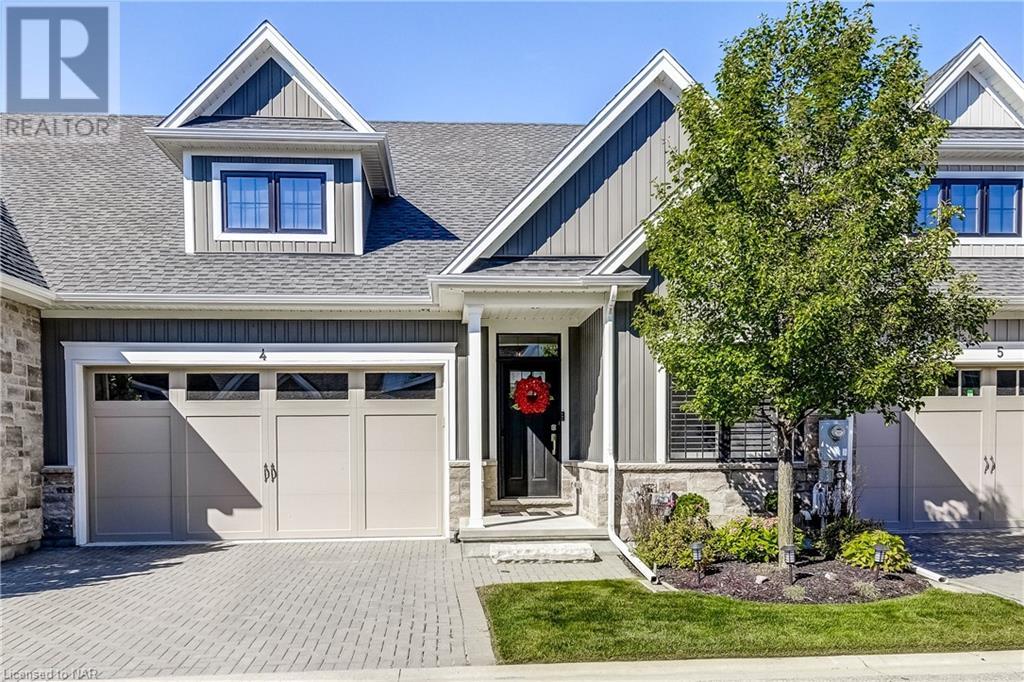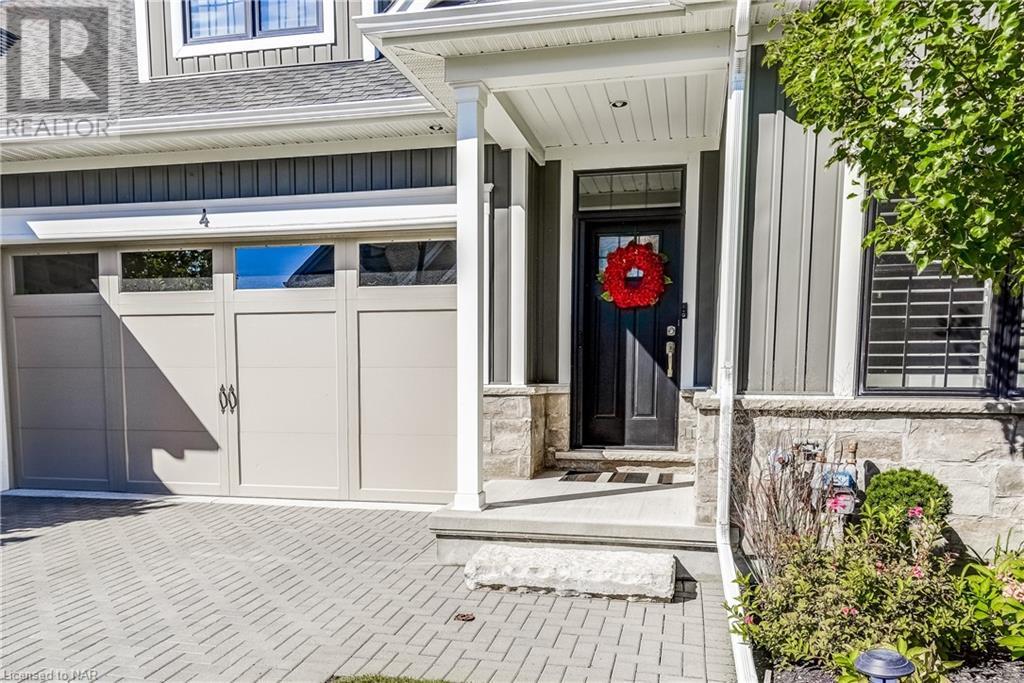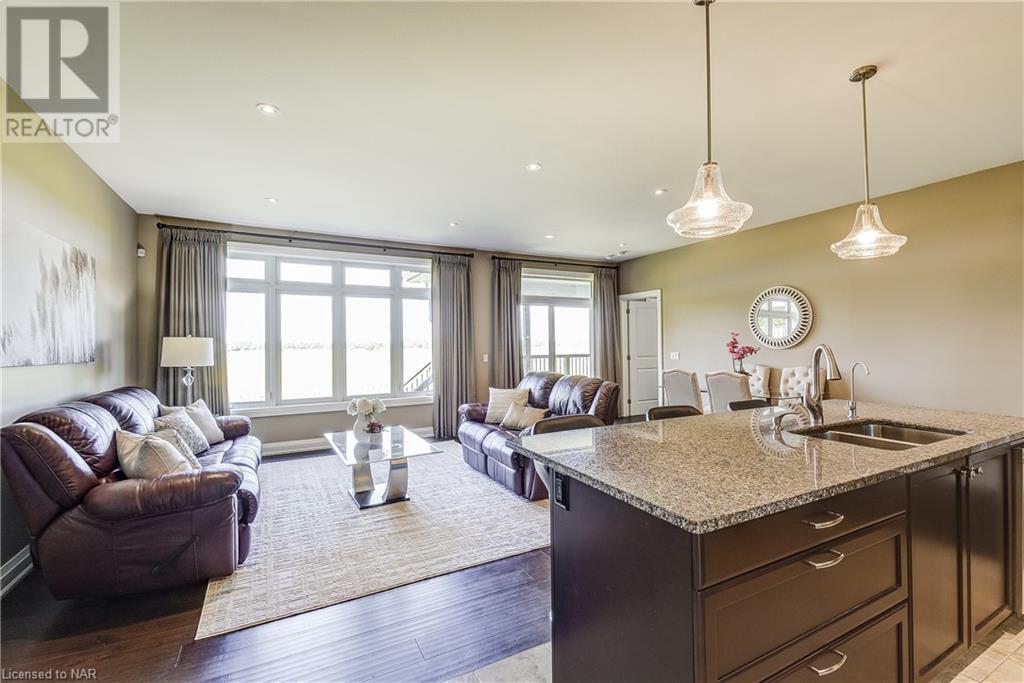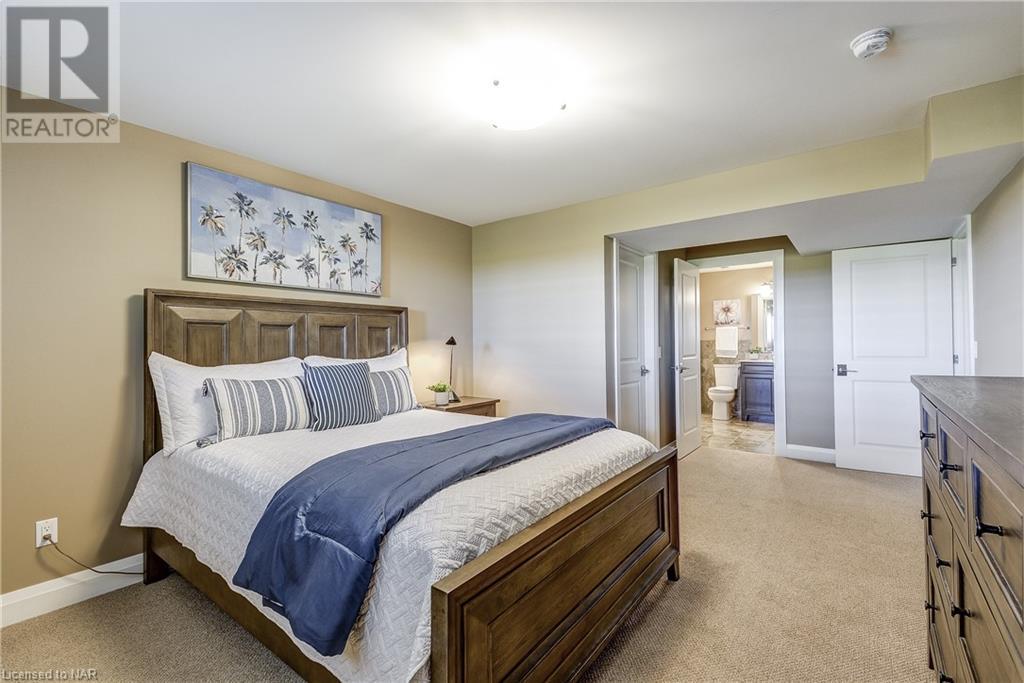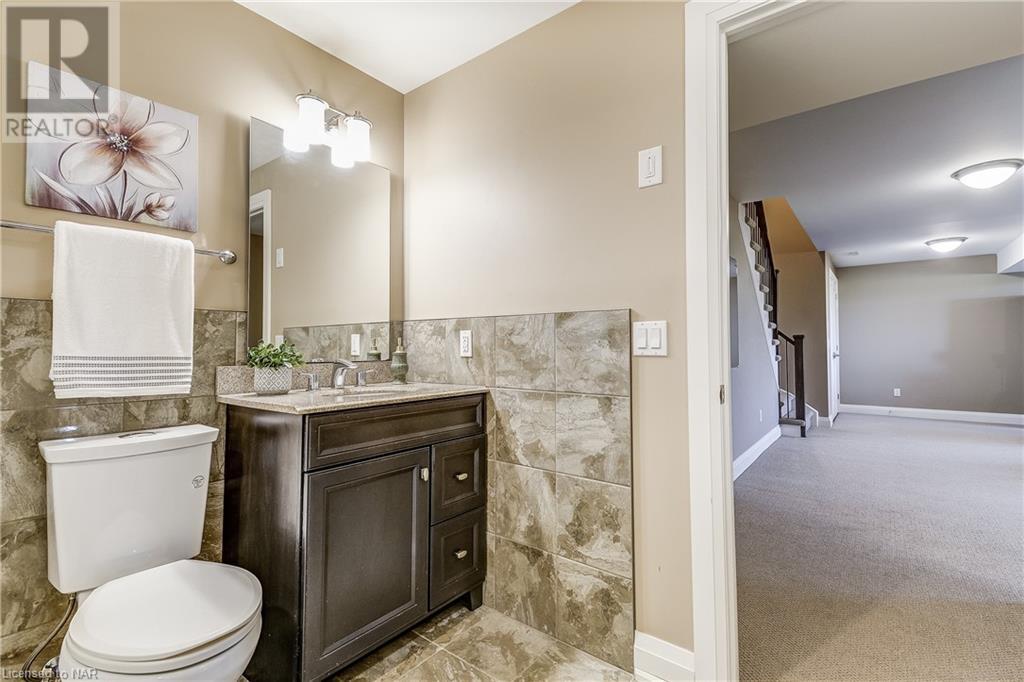5622 Ironwood Street Unit# 4 Niagara Falls, Ontario L2H 0M5
$849,000Maintenance, Landscaping
$225 Monthly
Maintenance, Landscaping
$225 MonthlyNestled in the quiet and highly sought-after community in Niagara Falls, this charming bungalow condo that offers a seamless blend of comfort, style, and modern convenience. This beautiful home, built in 2016, features over 2,500 square feet of living space, with 3 spacious bedrooms and 3 full bathrooms. The open-concept main floor flows effortlessly from the updated kitchen with modern appliances to the living and dining areas, where natural light pours in through large windows. Step outside to enjoy the meticulously landscaped yard, complete with a canopy, patio, and lawn sprinkler system—perfect for those who love to entertain. The master suite is a tranquil retreat, featuring ample closet space and a luxurious 4-piece ensuite. Downstairs, a fully finished basement includes a large recreation room, an additional bedroom, and another full bathroom, offering the perfect space for guests or family gatherings. Recent upgrades include beautifully updated countertops in all the bathrooms, adding an extra touch of elegance to this already stunning home. With an attached double garage, central air and humidifier, and a condo fee that covers ground maintenance and snow removal, this home truly offers a low-maintenance lifestyle in a peaceful, family-friendly neighborhood, close to schools, parks, shopping, and major highways. Don’t miss your opportunity to call this gem your own! (id:38042)
5622 Ironwood Street Unit# 4, Niagara Falls Open House
5622 Ironwood Street Unit# 4, Niagara Falls has an upcoming open house.
2:00 pm
Ends at:4:00 pm
5622 Ironwood Street Unit# 4, Niagara Falls Property Overview
| MLS® Number | 40644120 |
| Property Type | Single Family |
| AmenitiesNearBy | Golf Nearby, Park, Place Of Worship, Playground, Public Transit, Schools, Shopping |
| CommunityFeatures | Quiet Area, School Bus |
| Features | Sump Pump |
| ParkingSpaceTotal | 4 |
5622 Ironwood Street Unit# 4, Niagara Falls Building Features
| BathroomTotal | 3 |
| BedroomsAboveGround | 2 |
| BedroomsBelowGround | 1 |
| BedroomsTotal | 3 |
| Appliances | Central Vacuum, Dishwasher, Dryer, Freezer, Microwave, Refrigerator, Stove, Water Softener, Water Purifier, Washer, Hood Fan, Window Coverings, Garage Door Opener |
| ArchitecturalStyle | Bungalow |
| BasementDevelopment | Finished |
| BasementType | Full (finished) |
| ConstructedDate | 2016 |
| ConstructionStyleAttachment | Attached |
| CoolingType | Central Air Conditioning |
| ExteriorFinish | Stone, Vinyl Siding |
| FireProtection | Security System |
| HeatingFuel | Natural Gas |
| HeatingType | Forced Air |
| StoriesTotal | 1 |
| SizeInterior | 2502 Sqft |
| Type | Row / Townhouse |
| UtilityWater | Municipal Water |
5622 Ironwood Street Unit# 4, Niagara Falls Parking
| Attached Garage |
5622 Ironwood Street Unit# 4, Niagara Falls Land Details
| AccessType | Highway Access, Highway Nearby |
| Acreage | No |
| LandAmenities | Golf Nearby, Park, Place Of Worship, Playground, Public Transit, Schools, Shopping |
| LandscapeFeatures | Lawn Sprinkler |
| Sewer | Municipal Sewage System |
| ZoningDescription | R4 |
5622 Ironwood Street Unit# 4, Niagara Falls Rooms
| Floor | Room Type | Length | Width | Dimensions |
|---|---|---|---|---|
| Basement | Laundry Room | Measurements not available | ||
| Basement | Utility Room | 14'1'' x 25'5'' | ||
| Basement | 3pc Bathroom | Measurements not available | ||
| Basement | Recreation Room | 20'4'' x 24'6'' | ||
| Basement | Bedroom | 11'11'' x 19'3'' | ||
| Main Level | Full Bathroom | Measurements not available | ||
| Main Level | 4pc Bathroom | Measurements not available | ||
| Main Level | Primary Bedroom | 11'3'' x 15'11'' | ||
| Main Level | Bedroom | 8'9'' x 13'9'' | ||
| Main Level | Dining Room | 7'5'' x 23'7'' | ||
| Main Level | Living Room | 14'4'' x 14'11'' | ||
| Main Level | Kitchen | 16'3'' x 8'8'' |
