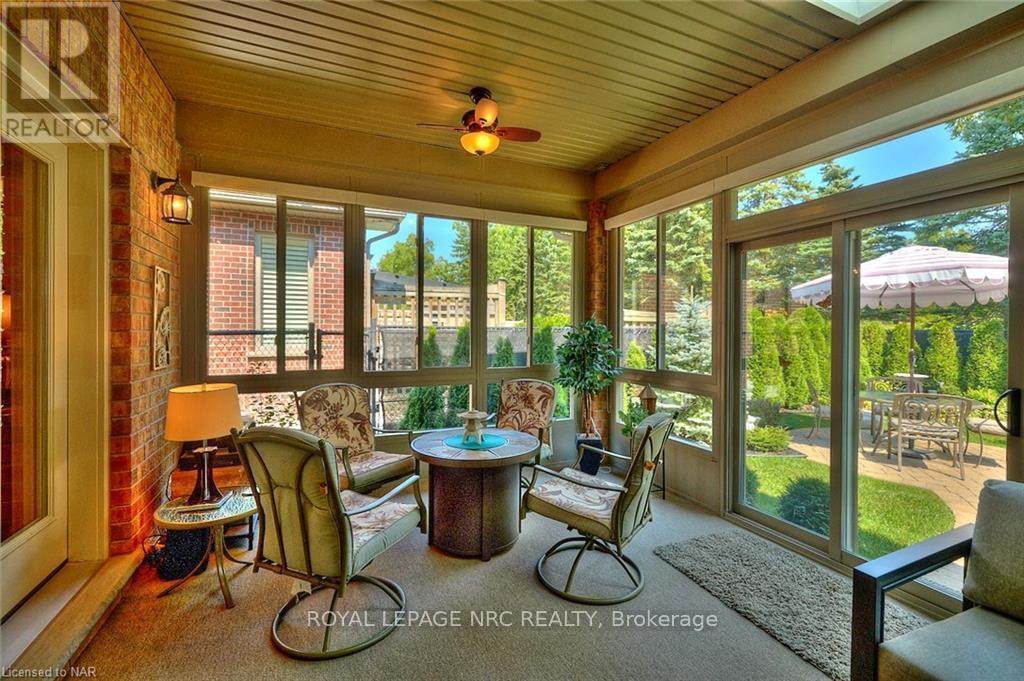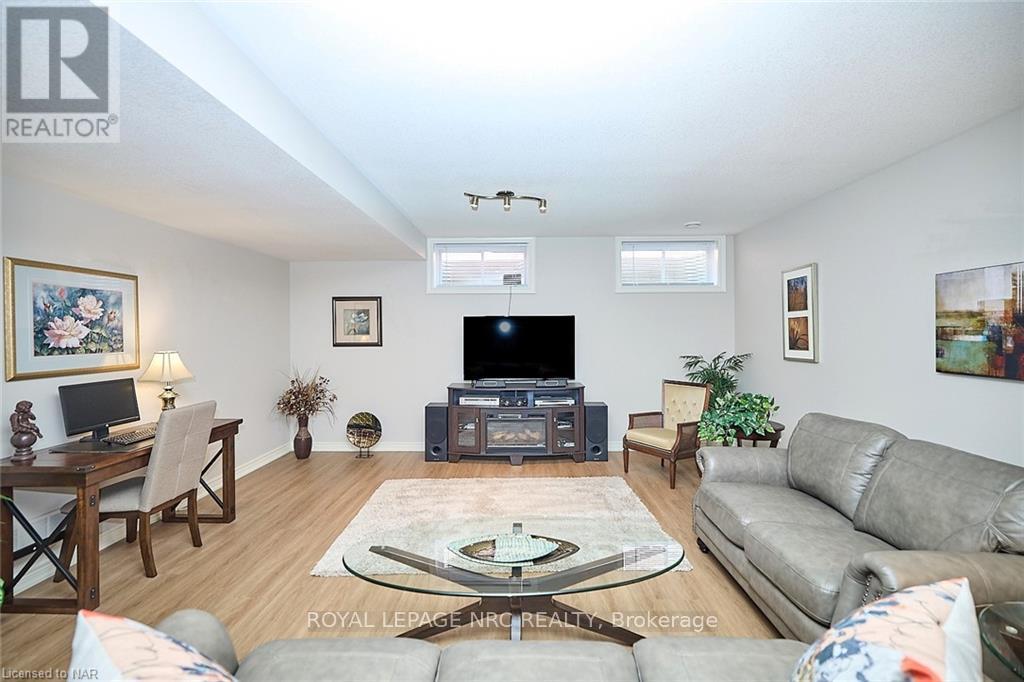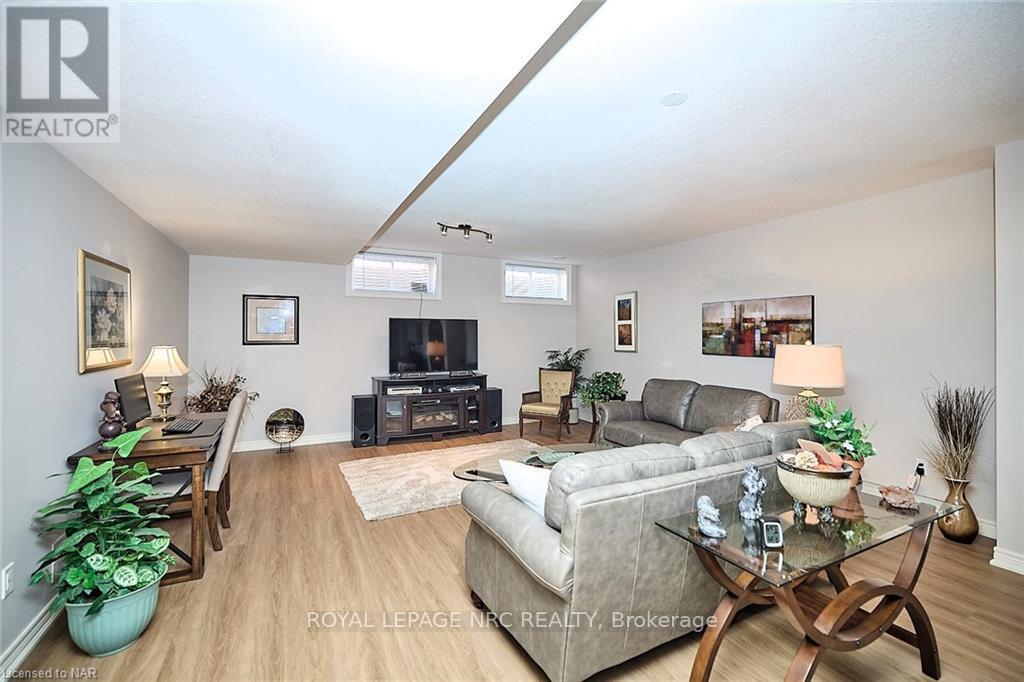4 Bedroom
3 Bathroom
1499 sq. ft
Bungalow
Fireplace
Central Air Conditioning, Air Exchanger
Forced Air
Landscaped
$1,395,000
Discover timeless elegance in this custom-built bungalow, nestled in the prestigious Timmsdale Estates, where every home is exclusively crafted by the award-winning Luchetta Homes. This all-brick home, with no rear neighbours, offers 3,300 sq. ft. of refined living space, including a professionally installed four-season sunroom. The lower level and main floor features 2 + 2 bedrooms and 3 full bathrooms. The Great Room boasts 9 ft. cove ceilings, a triple-sided gas fireplace with many advantage view points from the formal Dining area, Kitchen and Great Room with seamless access to the sunroom and tranquil backyard. The foyer and modern kitchen has been updated with sleek (24""x24"") new flooring, a peninsula design, and lovely white cabinetry. The primary suite serves as a serene retreat with a large walk-in closet and expansive ensuite, while the second front bedroom offers the flexibility to become a den or office. The lower level is an entertainment hub with newly installed luxury vinyl flooring, a wet-bar in the family room, a spacious games/exercise room, two additional bedrooms, and a workshop. The convenience continues with a 4-piece ensuite privilege and a new walk-up concrete stairway leading to the backyard and patio, with lovely pronounced black vinyl railing ($60k), all set against lush landscaped gardens. Recent upgrades include a tankless on-demand hot water tank (2024), a new furnace (2023), sleek flooring in the foyer and kitchen, and a new roof on the south side replaced two years ago due to a wind storm. Located in the heart of Niagara, this home is surrounded by renowned golf courses, sought-after wineries, top-tier restaurants, with easy access to amenities, making it the perfect setting for luxurious living at its finest. Become part of this exclusive community in Timmsdale Estates! **** EXTRAS **** Luxury broadloom carpeting throughout (with immaculate solid Brazilian cherry hardwood floors beneath and solid oak in the main floor bedrooms). (id:38042)
56 Timmsdale Crescent, Pelham Property Overview
|
MLS® Number
|
X9305008 |
|
Property Type
|
Single Family |
|
Community Name
|
662 - Fonthill |
|
AmenitiesNearBy
|
Place Of Worship, Schools |
|
CommunityFeatures
|
Community Centre |
|
ParkingSpaceTotal
|
6 |
|
Structure
|
Patio(s), Porch, Shed |
56 Timmsdale Crescent, Pelham Building Features
|
BathroomTotal
|
3 |
|
BedroomsAboveGround
|
2 |
|
BedroomsBelowGround
|
2 |
|
BedroomsTotal
|
4 |
|
Amenities
|
Fireplace(s) |
|
Appliances
|
Garage Door Opener Remote(s), Central Vacuum, Water Heater, Water Treatment, Dishwasher, Dryer, Garage Door Opener, Microwave, Refrigerator, Stove, Washer, Window Coverings |
|
ArchitecturalStyle
|
Bungalow |
|
BasementDevelopment
|
Finished |
|
BasementFeatures
|
Walk-up |
|
BasementType
|
N/a (finished) |
|
ConstructionStyleAttachment
|
Detached |
|
CoolingType
|
Central Air Conditioning, Air Exchanger |
|
ExteriorFinish
|
Brick |
|
FireplacePresent
|
Yes |
|
FireplaceTotal
|
3 |
|
FoundationType
|
Poured Concrete |
|
HeatingFuel
|
Natural Gas |
|
HeatingType
|
Forced Air |
|
StoriesTotal
|
1 |
|
SizeInterior
|
1499 |
|
Type
|
House |
|
UtilityWater
|
Municipal Water |
56 Timmsdale Crescent, Pelham Parking
56 Timmsdale Crescent, Pelham Land Details
|
Acreage
|
No |
|
LandAmenities
|
Place Of Worship, Schools |
|
LandscapeFeatures
|
Landscaped |
|
Sewer
|
Sanitary Sewer |
|
SizeDepth
|
113 Ft ,6 In |
|
SizeFrontage
|
55 Ft |
|
SizeIrregular
|
55 X 113.5 Ft |
|
SizeTotalText
|
55 X 113.5 Ft |
|
ZoningDescription
|
R2 |
56 Timmsdale Crescent, Pelham Rooms
| Floor |
Room Type |
Length |
Width |
Dimensions |
|
Basement |
Bedroom |
4.93 m |
3.58 m |
4.93 m x 3.58 m |
|
Basement |
Bedroom |
3.38 m |
2.69 m |
3.38 m x 2.69 m |
|
Basement |
Bathroom |
2.51 m |
1.75 m |
2.51 m x 1.75 m |
|
Basement |
Family Room |
9.07 m |
5.36 m |
9.07 m x 5.36 m |
|
Basement |
Games Room |
7.75 m |
5.89 m |
7.75 m x 5.89 m |
|
Main Level |
Great Room |
5.72 m |
5.03 m |
5.72 m x 5.03 m |
|
Main Level |
Dining Room |
4.11 m |
3.38 m |
4.11 m x 3.38 m |
|
Main Level |
Kitchen |
4.5 m |
4 m |
4.5 m x 4 m |
|
Main Level |
Primary Bedroom |
5.87 m |
4.24 m |
5.87 m x 4.24 m |
|
Main Level |
Bathroom |
3.78 m |
3.12 m |
3.78 m x 3.12 m |
|
Main Level |
Bathroom |
2.51 m |
1.52 m |
2.51 m x 1.52 m |
|
Main Level |
Bedroom |
3.91 m |
3.38 m |
3.91 m x 3.38 m |










































