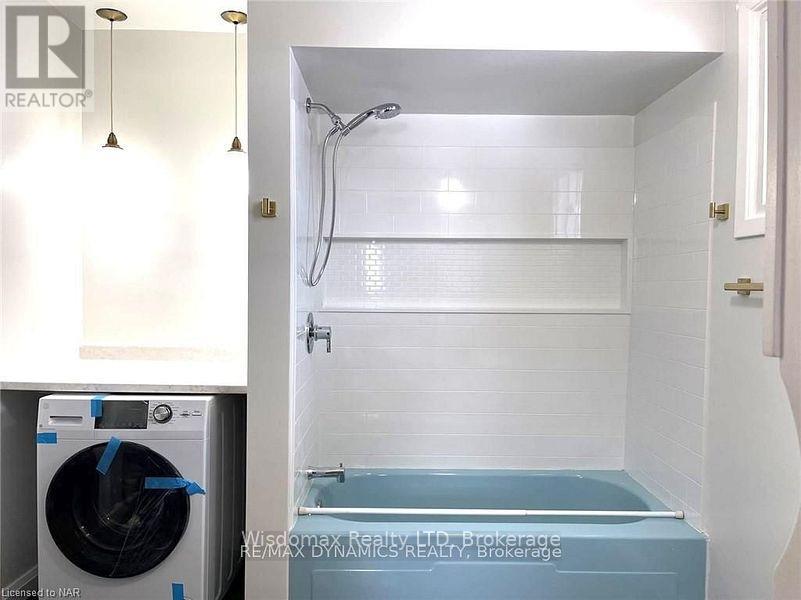3 Bedroom
1 Bathroom
Central Air Conditioning
Forced Air
$2,250 Monthly
FULLY FISHED WITH FURNITURE! NO REAR NEIGHBOURS! 3 BEDROOMS UPPER UNIT WITH OWN LAUNDRY. Truly a desirable location where the whole family can enjoy the rear yard access to the park. This backyard offers lots of space, a shed, a gazebo & rear entry into the lower level of the house. A rear-level entry is perfect if you want to make a separate space with a private entrance for extended family. This 4 level backsplit offers a spacious kitchen with dinette space and patio doors to a side deck perfectly situated for the barbecue. Close to the kitchen, this living/dining room with hardwood floor has plenty of room for entertaining and large window for natural light. Meanwhile the family will love the spacious L-shaped family room. Other features include original hardwood floors. UPPER TENANTS PAY HYDRO AND GAS . **** EXTRAS **** UPPER TENANTS PAY HYDRO AND GAS . CURRENT TENANT WILL MOVE OUT AT THE END OF DEC. 2024 (id:38042)
56 Ted Street, St. Catharines Property Overview
|
MLS® Number
|
X11890217 |
|
Property Type
|
Single Family |
|
Community Name
|
446 - Fairview |
|
Features
|
Carpet Free |
|
ParkingSpaceTotal
|
6 |
56 Ted Street, St. Catharines Building Features
|
BathroomTotal
|
1 |
|
BedroomsAboveGround
|
3 |
|
BedroomsTotal
|
3 |
|
Appliances
|
Furniture |
|
BasementFeatures
|
Walk Out |
|
BasementType
|
N/a |
|
ConstructionStyleSplitLevel
|
Sidesplit |
|
CoolingType
|
Central Air Conditioning |
|
ExteriorFinish
|
Aluminum Siding, Brick |
|
FoundationType
|
Block |
|
HeatingFuel
|
Natural Gas |
|
HeatingType
|
Forced Air |
|
Type
|
Other |
|
UtilityWater
|
Municipal Water |
56 Ted Street, St. Catharines Land Details
|
Acreage
|
No |
|
Sewer
|
Sanitary Sewer |
56 Ted Street, St. Catharines Rooms
| Floor |
Room Type |
Length |
Width |
Dimensions |
|
Main Level |
Living Room |
5 m |
4 m |
5 m x 4 m |
|
Main Level |
Kitchen |
4 m |
3 m |
4 m x 3 m |
|
Upper Level |
Bedroom |
4 m |
3 m |
4 m x 3 m |
|
Upper Level |
Bedroom |
3 m |
3 m |
3 m x 3 m |
|
Upper Level |
Bedroom |
3.5 m |
3.2 m |
3.5 m x 3.2 m |




















