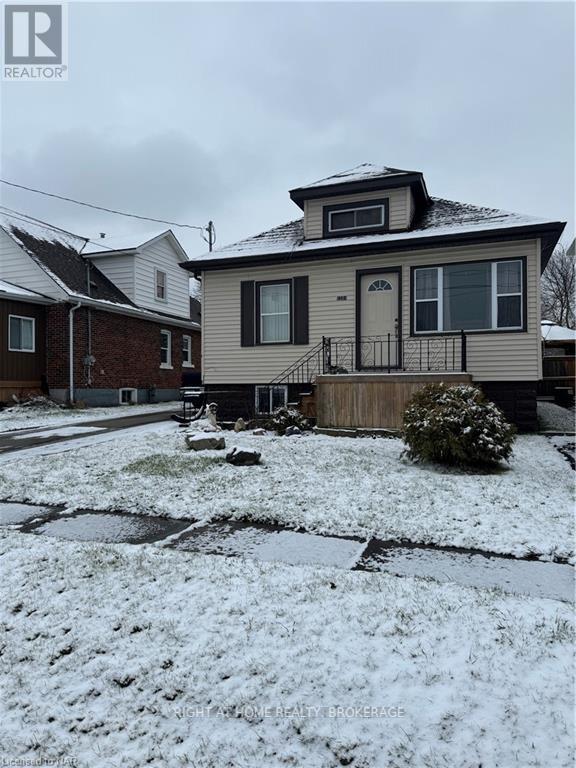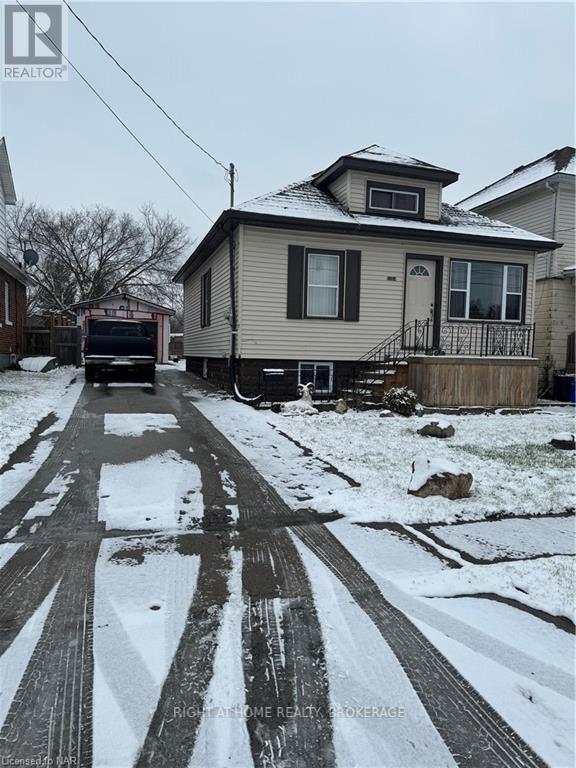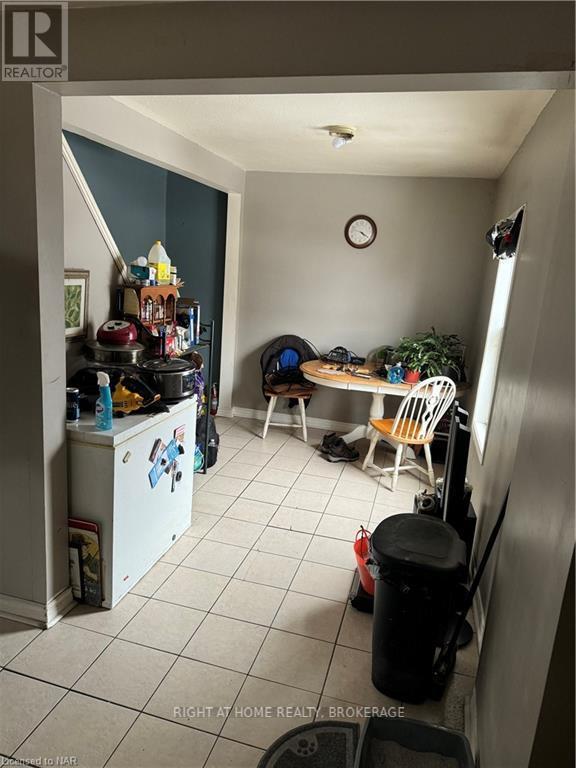2 Bedroom
1 Bathroom
Central Air Conditioning
$449,000
A cozy 2 bedroom home featuring a large loft with a rough in for a second 2-piece bathroom on the upper level (An ideal master bedroom for anyone up to the task). This home features a mudroom and large deck at the back of the house into a large yard, perfect for entertaining in the summer months. In addition to a large detached garage, perfect for a shop or man cave due to ample parking! The home is located on a quiet dead end street. Being sold in As Is condition. The tenant is interested in staying if possible. (id:38042)
5564 Fraser Street, Niagara Falls Property Overview
|
MLS® Number
|
X11295012 |
|
Property Type
|
Single Family |
|
Community Name
|
211 - Cherrywood |
|
ParkingSpaceTotal
|
4 |
5564 Fraser Street, Niagara Falls Building Features
|
BathroomTotal
|
1 |
|
BedroomsAboveGround
|
2 |
|
BedroomsTotal
|
2 |
|
BasementDevelopment
|
Unfinished |
|
BasementType
|
Full (unfinished) |
|
ConstructionStyleAttachment
|
Detached |
|
CoolingType
|
Central Air Conditioning |
|
ExteriorFinish
|
Steel, Aluminum Siding |
|
FoundationType
|
Block |
|
StoriesTotal
|
2 |
|
Type
|
House |
|
UtilityWater
|
Municipal Water |
5564 Fraser Street, Niagara Falls Parking
5564 Fraser Street, Niagara Falls Land Details
|
Acreage
|
No |
|
Sewer
|
Sanitary Sewer |
|
SizeDepth
|
150 Ft |
|
SizeFrontage
|
40 Ft |
|
SizeIrregular
|
40 X 150 Ft |
|
SizeTotalText
|
40 X 150 Ft|under 1/2 Acre |
|
ZoningDescription
|
Pi |
5564 Fraser Street, Niagara Falls Rooms
| Floor |
Room Type |
Length |
Width |
Dimensions |
|
Second Level |
Loft |
6.71 m |
2.62 m |
6.71 m x 2.62 m |
|
Basement |
Other |
6.91 m |
7.52 m |
6.91 m x 7.52 m |
|
Main Level |
Other |
7.04 m |
2.51 m |
7.04 m x 2.51 m |
|
Main Level |
Family Room |
5 m |
3.53 m |
5 m x 3.53 m |
|
Main Level |
Bathroom |
2.31 m |
1.65 m |
2.31 m x 1.65 m |
|
Main Level |
Primary Bedroom |
3.02 m |
3.35 m |
3.02 m x 3.35 m |
|
Main Level |
Bedroom |
3.33 m |
2.44 m |
3.33 m x 2.44 m |
|
Main Level |
Mud Room |
2.13 m |
1.22 m |
2.13 m x 1.22 m |














