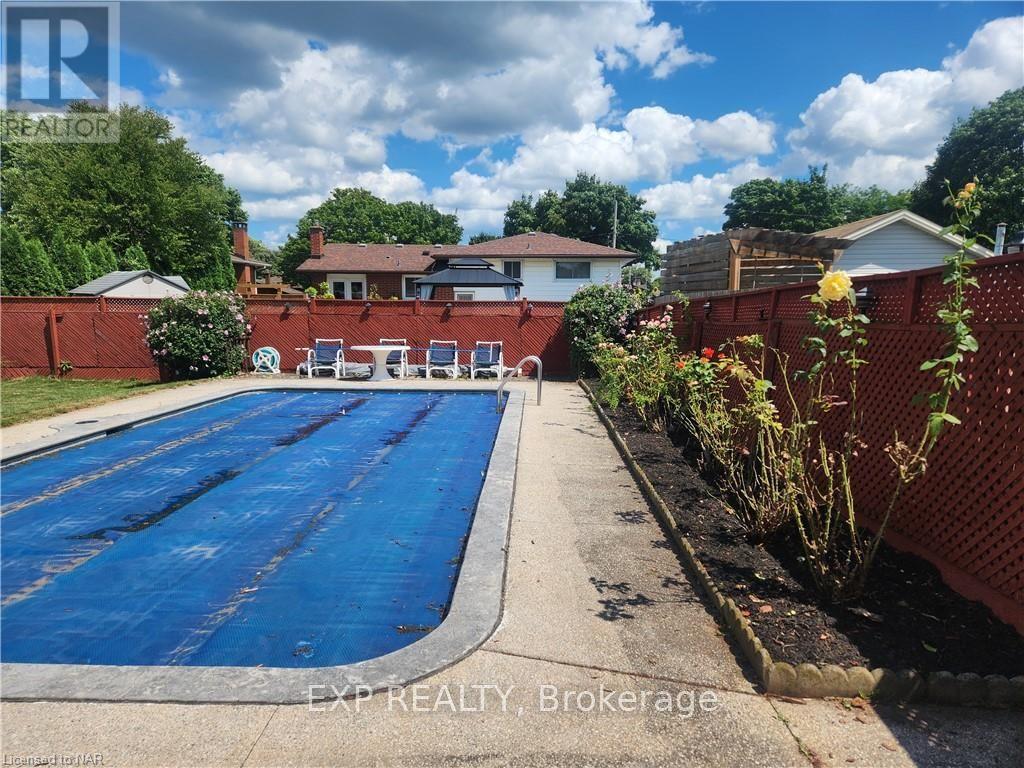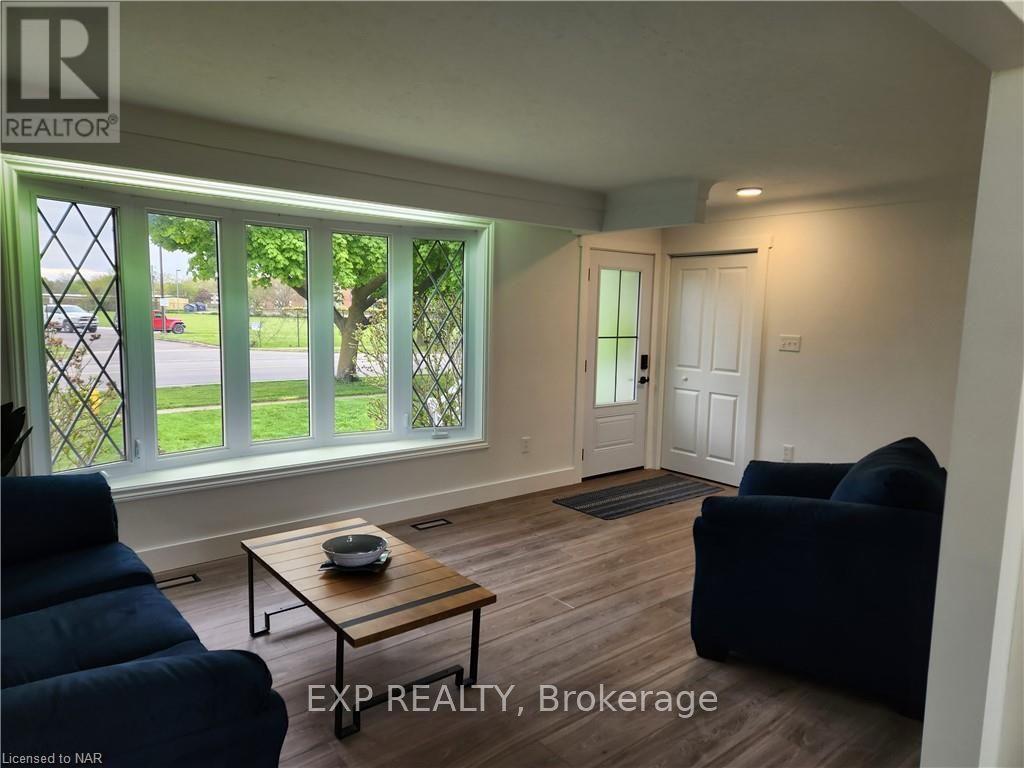3 Bedroom
2 Bathroom
Bungalow
Inground Pool
Central Air Conditioning
Forced Air
$649,999
North end, centrally located 3 bedroom bungalow, freshly updated, featuring a 16x32 heated, in-ground concrete pool and large back yard. The updated main floor features 3 bedrooms, new kitchen, updated bathroom, new flooring and trim throughout. The bright main floor leads out to a 23 x 12 sun room giving a great entertainment area pool side. Down stairs has enough space for the kids to enjoy, or to create a great work out area or games room. (id:38042)
554 Lake Street, St. Catharines Property Overview
|
MLS® Number
|
X9414285 |
|
Property Type
|
Single Family |
|
Community Name
|
443 - Lakeport |
|
ParkingSpaceTotal
|
5 |
|
PoolType
|
Inground Pool |
554 Lake Street, St. Catharines Building Features
|
BathroomTotal
|
2 |
|
BedroomsAboveGround
|
3 |
|
BedroomsTotal
|
3 |
|
Appliances
|
Dishwasher, Dryer, Freezer, Garage Door Opener, Refrigerator, Stove, Washer |
|
ArchitecturalStyle
|
Bungalow |
|
BasementDevelopment
|
Finished |
|
BasementType
|
Full (finished) |
|
ConstructionStyleAttachment
|
Detached |
|
CoolingType
|
Central Air Conditioning |
|
ExteriorFinish
|
Stone, Vinyl Siding |
|
FoundationType
|
Concrete |
|
HalfBathTotal
|
1 |
|
HeatingFuel
|
Natural Gas |
|
HeatingType
|
Forced Air |
|
StoriesTotal
|
1 |
|
Type
|
House |
|
UtilityWater
|
Municipal Water |
554 Lake Street, St. Catharines Parking
554 Lake Street, St. Catharines Land Details
|
Acreage
|
No |
|
Sewer
|
Sanitary Sewer |
|
SizeDepth
|
110 Ft ,2 In |
|
SizeFrontage
|
63 Ft ,1 In |
|
SizeIrregular
|
63.14 X 110.24 Ft |
|
SizeTotalText
|
63.14 X 110.24 Ft|under 1/2 Acre |
|
ZoningDescription
|
R1 |
554 Lake Street, St. Catharines Rooms
| Floor |
Room Type |
Length |
Width |
Dimensions |
|
Basement |
Laundry Room |
4 m |
4 m |
4 m x 4 m |
|
Basement |
Bathroom |
1.5 m |
1.5 m |
1.5 m x 1.5 m |
|
Basement |
Recreational, Games Room |
6.1 m |
3.66 m |
6.1 m x 3.66 m |
|
Basement |
Games Room |
6.4 m |
3.66 m |
6.4 m x 3.66 m |
|
Basement |
Exercise Room |
3.66 m |
3.66 m |
3.66 m x 3.66 m |
|
Main Level |
Living Room |
5.54 m |
3.484 m |
5.54 m x 3.484 m |
|
Main Level |
Other |
5.54 m |
2.9 m |
5.54 m x 2.9 m |
|
Main Level |
Primary Bedroom |
3.05 m |
3.48 m |
3.05 m x 3.48 m |
|
Main Level |
Bedroom |
3.25 m |
2.79 m |
3.25 m x 2.79 m |
|
Main Level |
Bedroom |
3.05 m |
2.44 m |
3.05 m x 2.44 m |
|
Main Level |
Bathroom |
3 m |
2 m |
3 m x 2 m |



























