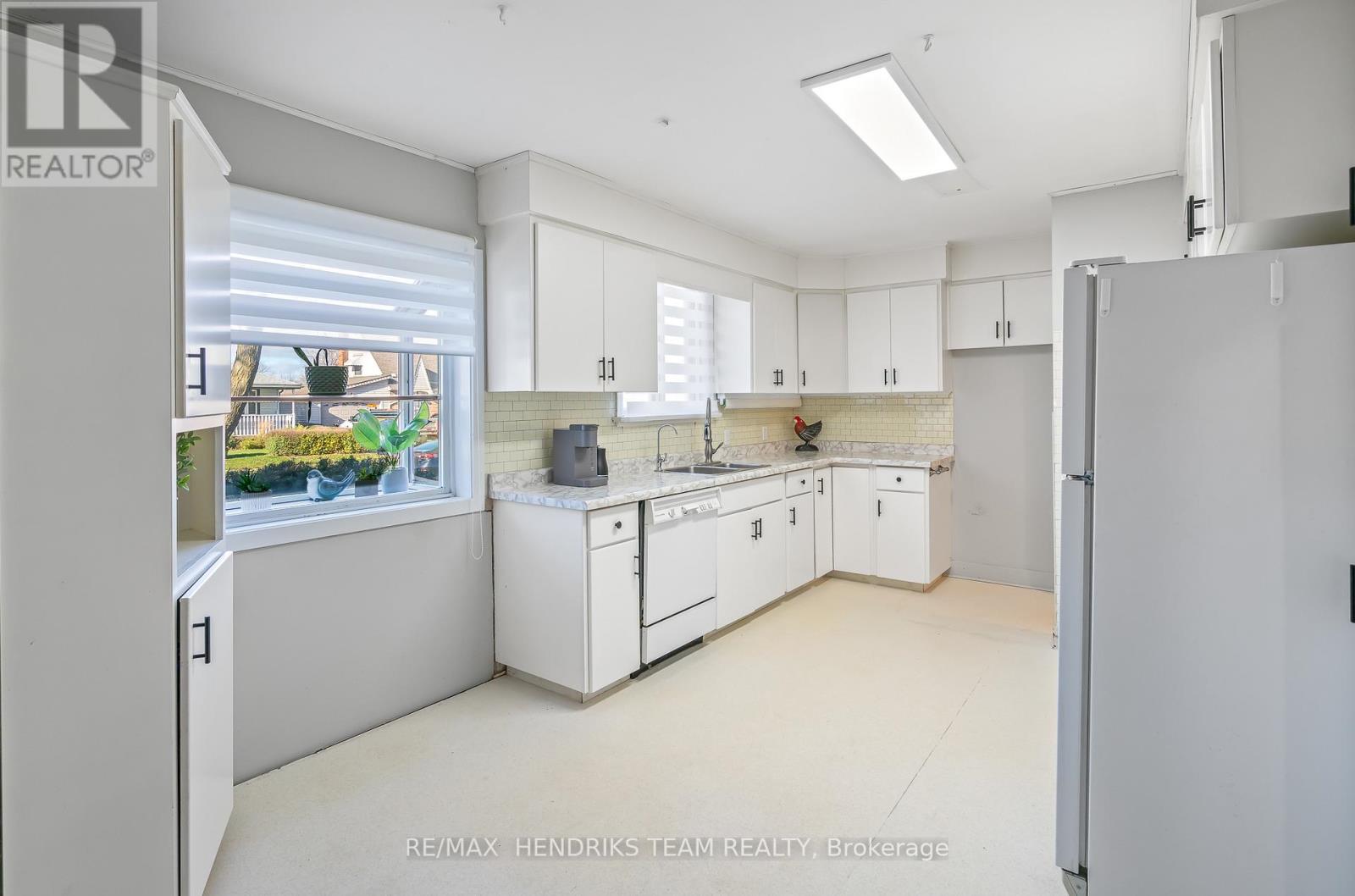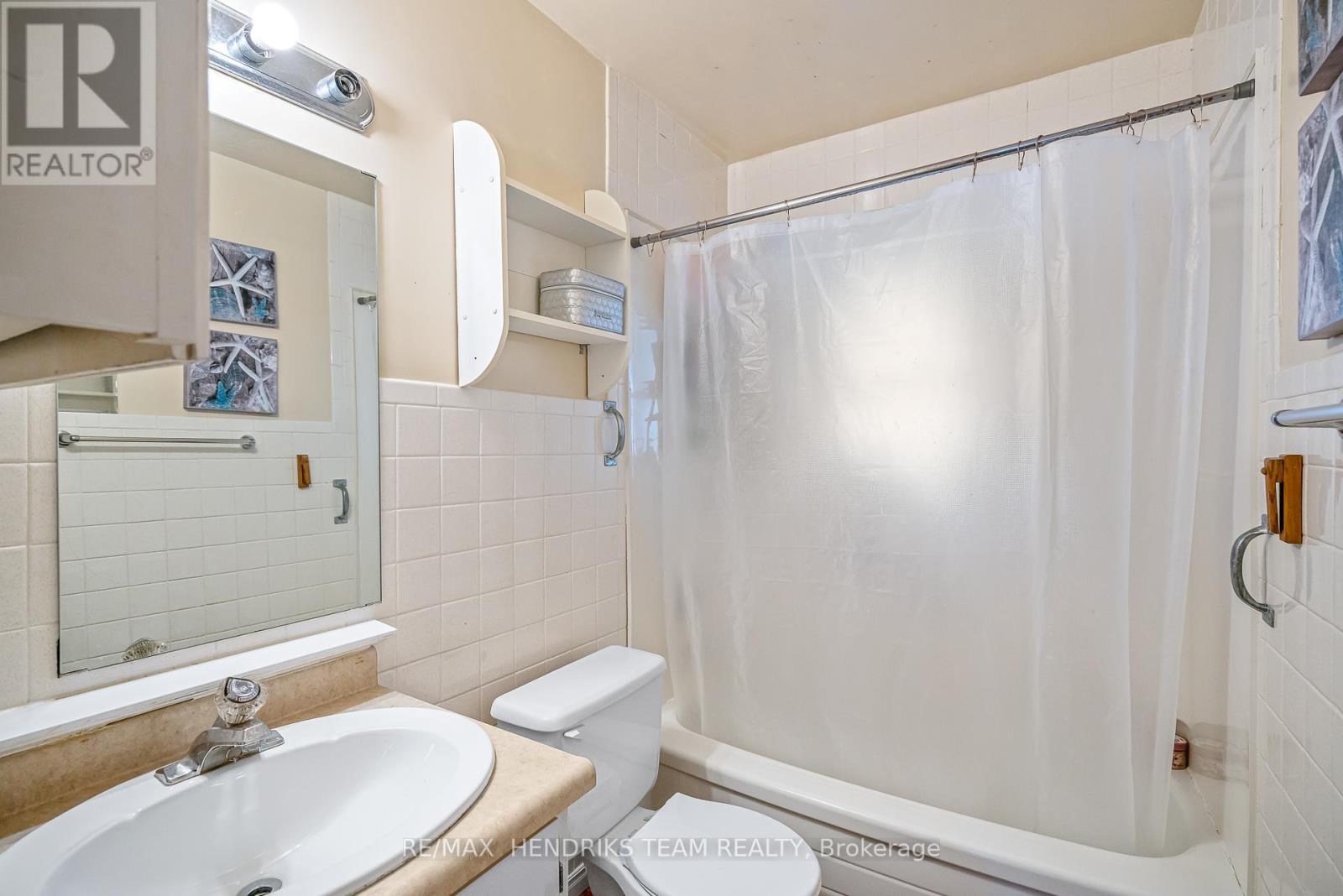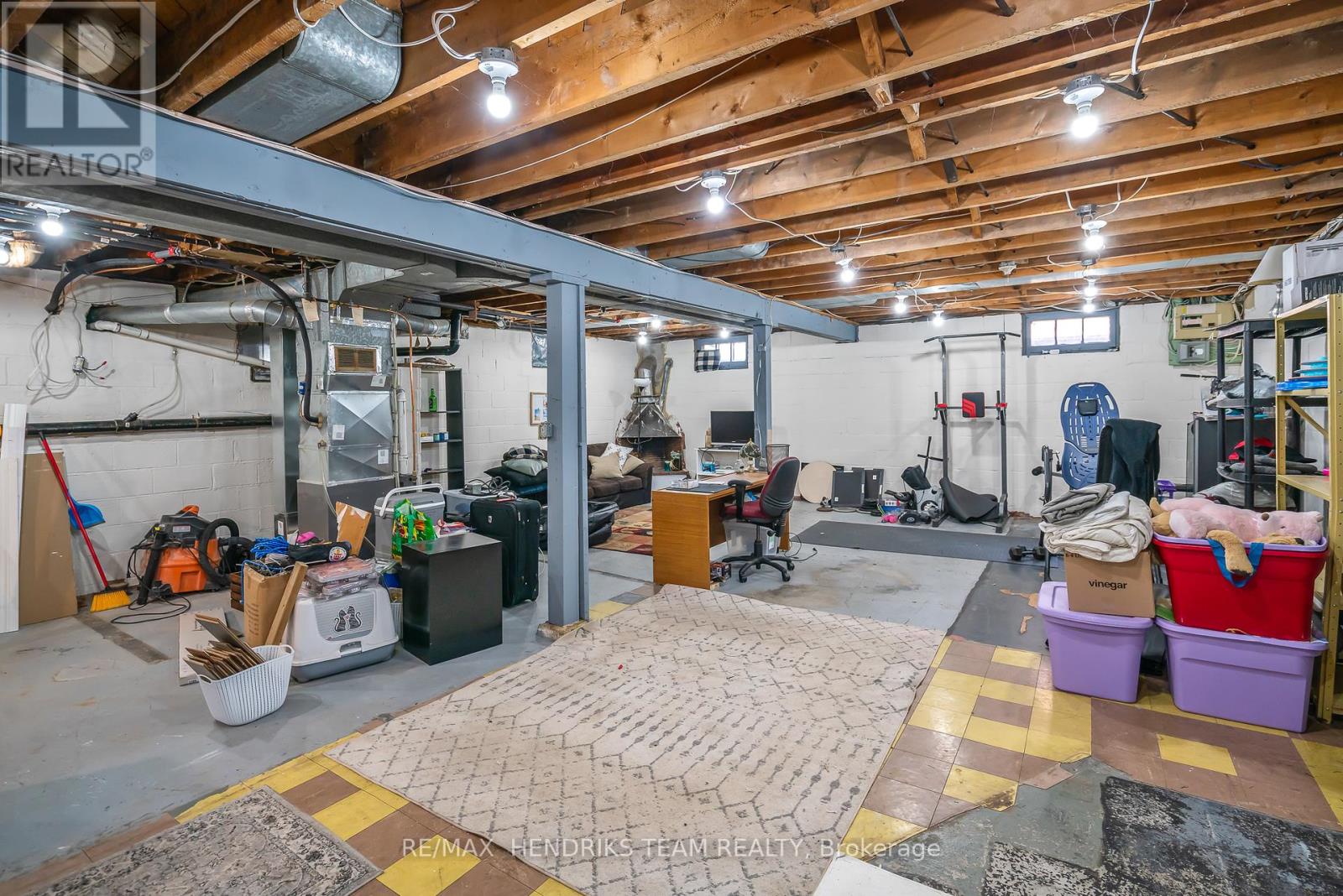2 Bedroom
2 Bathroom
Bungalow
Central Air Conditioning
Forced Air
$499,000
Check this out! 1,300 square foot 2 bedroom bungalow with carport. Set on a good sized lot on a nice quiet street. Original hardwood flooring in the living room with a picture window view to the front terrace area. It's also open to the large kitchen plus there's a separate dining room. The large primary bedroom overlooks the backyard and features a walk-thru closet/dressing area and a 3 piece ensuite. The second broom is on the opposite end of the home for added privacy and is next to the main 4 piece bath. Two rooms at the back of the home offer a variety of uses including sitting room, home office, computer room and a sunroom or 3rd bedroom. Patio doors lead out to the deck and fenced-in yard. A separate side entrance affords the possibility of creating an apartment in the huge unfinished basement with over 950 square feet of available space (with the back portion of the home being crawl space). Conveniently located to highway access and quick to just about everywhere in Niagara Falls. Just add your personal touches and make this a great home whether you're just starting out or retiring! Excellent value! (id:38042)
5508 Hillsdale Avenue, Niagara Falls Property Overview
|
MLS® Number
|
X11887636 |
|
Property Type
|
Single Family |
|
Community Name
|
215 - Hospital |
|
ParkingSpaceTotal
|
3 |
5508 Hillsdale Avenue, Niagara Falls Building Features
|
BathroomTotal
|
2 |
|
BedroomsAboveGround
|
2 |
|
BedroomsTotal
|
2 |
|
ArchitecturalStyle
|
Bungalow |
|
BasementDevelopment
|
Unfinished |
|
BasementType
|
Partial (unfinished) |
|
ConstructionStyleAttachment
|
Detached |
|
CoolingType
|
Central Air Conditioning |
|
ExteriorFinish
|
Aluminum Siding, Brick |
|
FoundationType
|
Block |
|
HeatingFuel
|
Natural Gas |
|
HeatingType
|
Forced Air |
|
StoriesTotal
|
1 |
|
Type
|
House |
|
UtilityWater
|
Municipal Water |
5508 Hillsdale Avenue, Niagara Falls Parking
5508 Hillsdale Avenue, Niagara Falls Land Details
|
Acreage
|
No |
|
Sewer
|
Sanitary Sewer |
|
SizeDepth
|
112 Ft ,10 In |
|
SizeFrontage
|
58 Ft |
|
SizeIrregular
|
58 X 112.85 Ft |
|
SizeTotalText
|
58 X 112.85 Ft |
|
ZoningDescription
|
R1 |
5508 Hillsdale Avenue, Niagara Falls Rooms
| Floor |
Room Type |
Length |
Width |
Dimensions |
|
Main Level |
Kitchen |
5.06 m |
3.29 m |
5.06 m x 3.29 m |
|
Main Level |
Living Room |
6.09 m |
3.2 m |
6.09 m x 3.2 m |
|
Main Level |
Primary Bedroom |
3.26 m |
2.49 m |
3.26 m x 2.49 m |
|
Main Level |
Bathroom |
4.45 m |
2.93 m |
4.45 m x 2.93 m |
|
Main Level |
Bedroom 2 |
3 m |
2.23 m |
3 m x 2.23 m |
|
Main Level |
Sitting Room |
3.65 m |
2.93 m |
3.65 m x 2.93 m |
|
Main Level |
Bathroom |
1.55 m |
2.34 m |
1.55 m x 2.34 m |
|
Main Level |
Foyer |
2.38 m |
1.55 m |
2.38 m x 1.55 m |
|
Main Level |
Bedroom 2 |
3.47 m |
3.41 m |
3.47 m x 3.41 m |

































