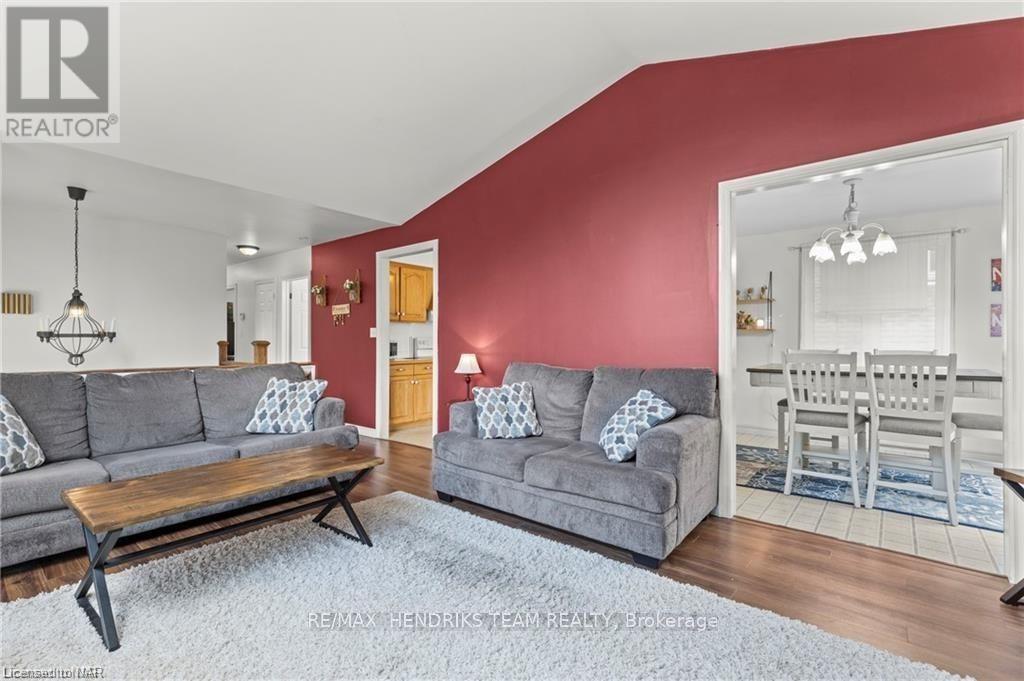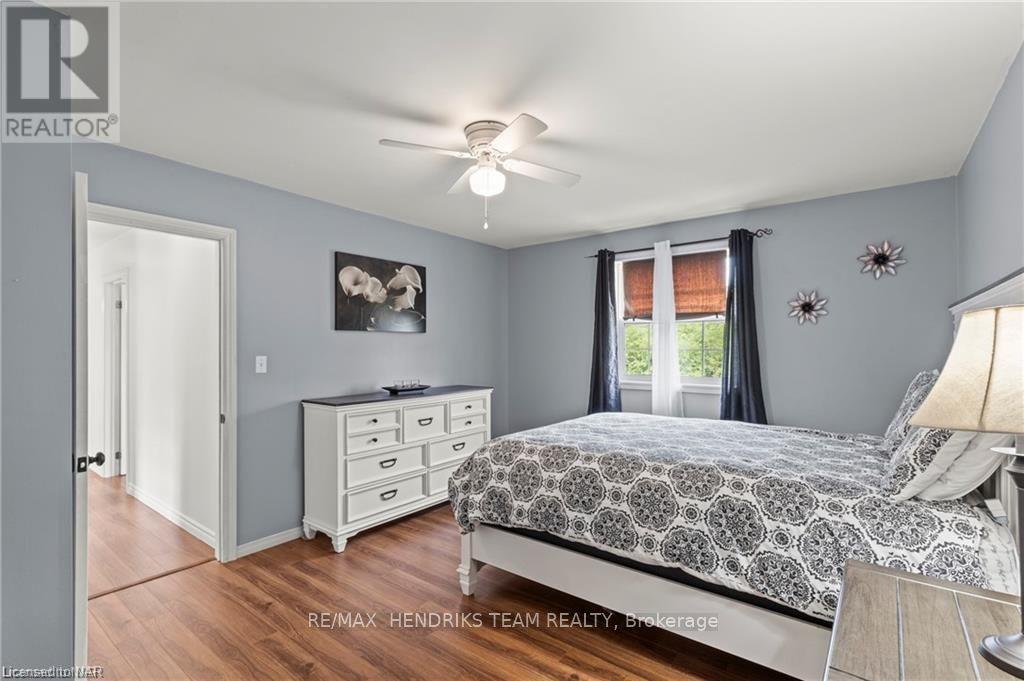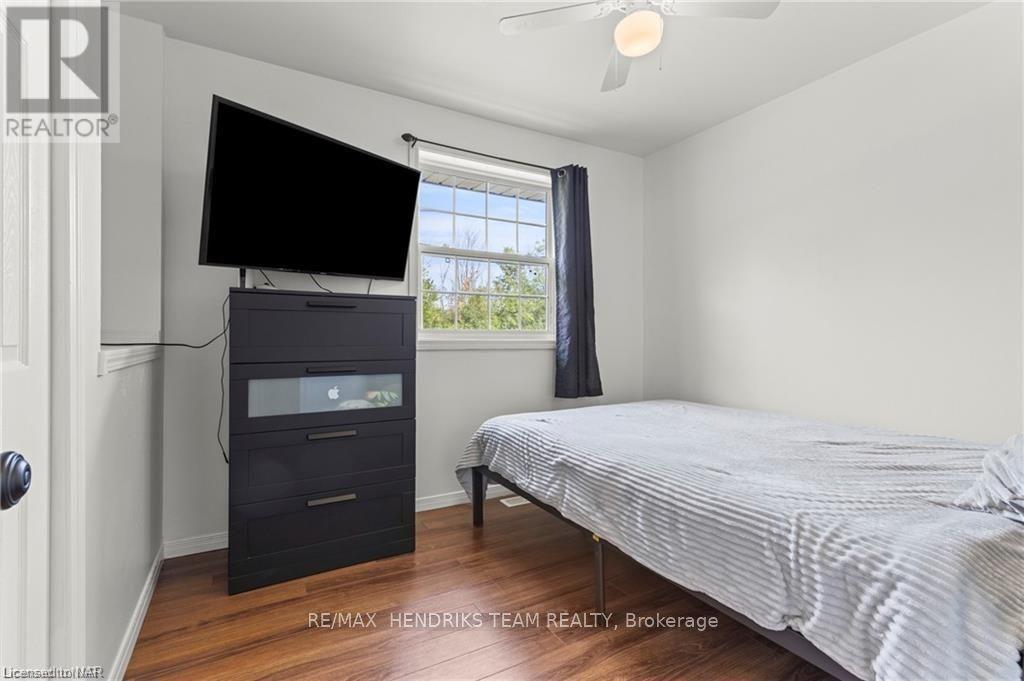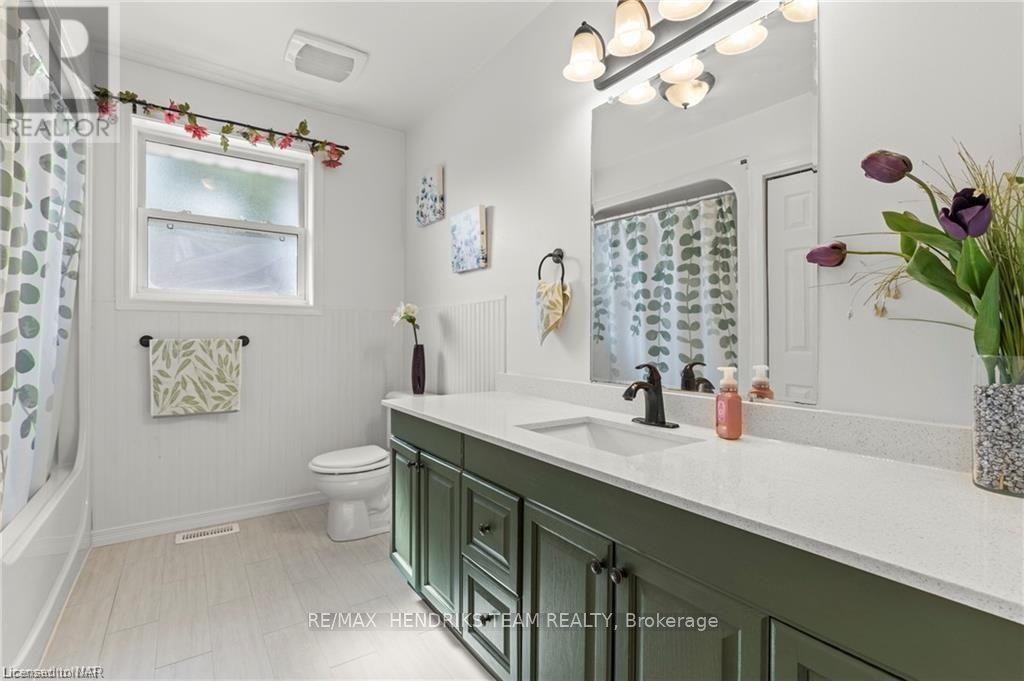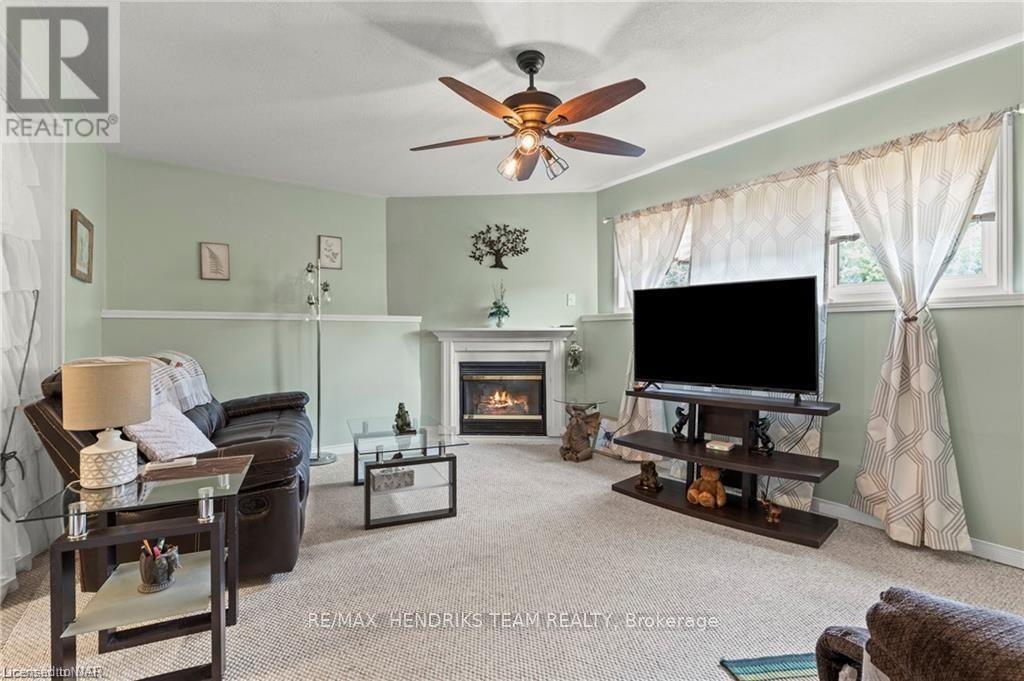5 Bedroom
2 Bathroom
Raised Bungalow
Fireplace
Central Air Conditioning
Forced Air
$644,000
Just a short walk to Lake Erie don't wait to come check out your new home! Perfect for a family, retirement or as an investment the possibilities are endless in this raised bungalow. Experience a quiet country feel while being just around the corner from every amenity you'd need. This home features 3 great bedrooms, a good sized eat-in kitchen with patio doors out to the deck to catch some sun or enjoy your morning coffee. The main floor also features a cozy living room with a massive window to watch the snow fall on a winter night and capture the natural light during the day and don't forget about the modern 4 piece bathroom. Head down stairs where you're greeted by another cozy living room with a natural gas fireplace and big bright above grade windows. On the lower level you'll find 2bedrooms one of which is large enough to be another rec room leaving the possibilities open. You'll also find a3-peice bathroom and partially finished laundry room/kitchenette making it perfect for an in-law suite or potential second unit. Outside there's plenty of storage for all the tools and toys with the attached garage and shed with a brand new roof. HWT is a rental (2015) Furnace (22) Sump pump (23) main floor fridge (22)Oven (20) laundry sink (23) man door on garage (24) (id:38042)
550 Albany Street, Fort Erie Property Overview
|
MLS® Number
|
X10412783 |
|
Property Type
|
Single Family |
|
Community Name
|
333 - Lakeshore |
|
EquipmentType
|
Water Heater |
|
Features
|
Sump Pump |
|
ParkingSpaceTotal
|
5 |
|
RentalEquipmentType
|
Water Heater |
550 Albany Street, Fort Erie Building Features
|
BathroomTotal
|
2 |
|
BedroomsAboveGround
|
3 |
|
BedroomsBelowGround
|
2 |
|
BedroomsTotal
|
5 |
|
Appliances
|
Dishwasher, Dryer, Garage Door Opener, Refrigerator, Stove, Washer, Window Coverings |
|
ArchitecturalStyle
|
Raised Bungalow |
|
BasementDevelopment
|
Finished |
|
BasementType
|
Full (finished) |
|
ConstructionStyleAttachment
|
Detached |
|
CoolingType
|
Central Air Conditioning |
|
ExteriorFinish
|
Steel, Aluminum Siding |
|
FireplacePresent
|
Yes |
|
FireplaceTotal
|
1 |
|
FoundationType
|
Unknown |
|
HeatingFuel
|
Natural Gas |
|
HeatingType
|
Forced Air |
|
StoriesTotal
|
1 |
|
Type
|
House |
|
UtilityWater
|
Municipal Water |
550 Albany Street, Fort Erie Parking
550 Albany Street, Fort Erie Land Details
|
Acreage
|
No |
|
Sewer
|
Sanitary Sewer |
|
SizeDepth
|
150 Ft |
|
SizeFrontage
|
50 Ft |
|
SizeIrregular
|
50 X 150 Ft |
|
SizeTotalText
|
50 X 150 Ft|under 1/2 Acre |
|
ZoningDescription
|
Nd |
550 Albany Street, Fort Erie Rooms
| Floor |
Room Type |
Length |
Width |
Dimensions |
|
Lower Level |
Bedroom |
6.83 m |
3.66 m |
6.83 m x 3.66 m |
|
Lower Level |
Recreational, Games Room |
5.59 m |
3.76 m |
5.59 m x 3.76 m |
|
Lower Level |
Bedroom |
5.33 m |
3.02 m |
5.33 m x 3.02 m |
|
Main Level |
Living Room |
5.54 m |
3.81 m |
5.54 m x 3.81 m |
|
Main Level |
Other |
6.71 m |
3.05 m |
6.71 m x 3.05 m |
|
Main Level |
Primary Bedroom |
4.7 m |
3.66 m |
4.7 m x 3.66 m |
|
Main Level |
Bedroom |
3.38 m |
3.05 m |
3.38 m x 3.05 m |
|
Main Level |
Bedroom |
3.05 m |
2.72 m |
3.05 m x 2.72 m |







