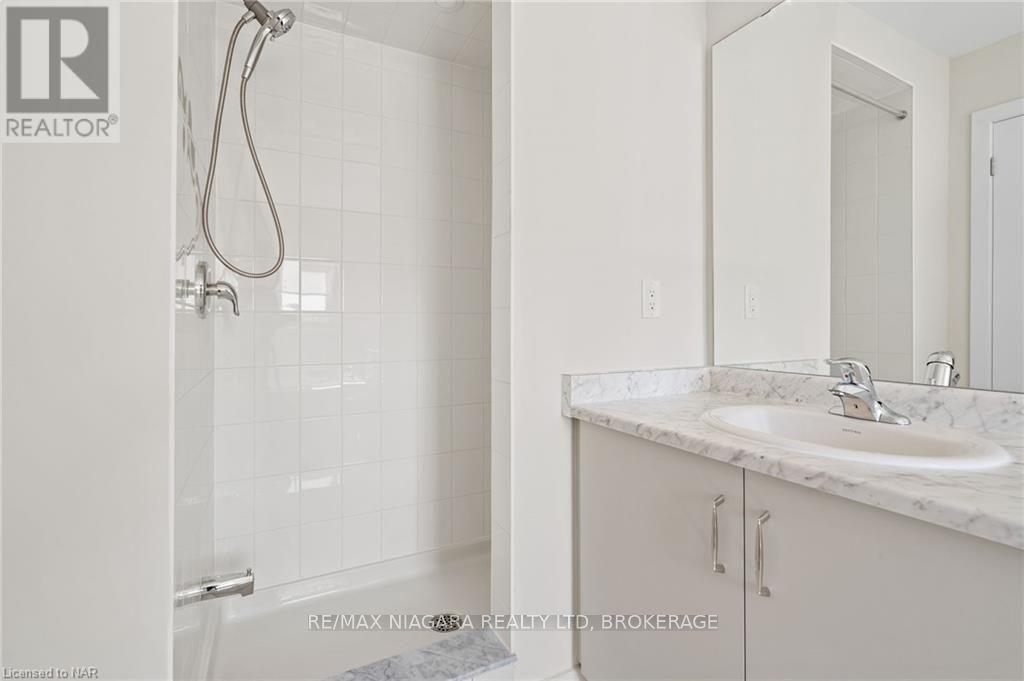3 Bedroom
3 Bathroom
Central Air Conditioning
Forced Air
$2,471 Monthly
Brand new 2-storey end-unit townhouse in Dain City, Welland! This spacious 1660 sq. ft. home offers 3 bedrooms, 2.5 bathrooms, and an open-concept layout perfect for modern living. The unfinished basement provides plenty of storage space, and a single car garage is included for added convenience. Located in a growing neighborhood, this home is perfect for families or professionals looking for a fresh start! Looking for only A+++ Tenants. (id:38042)
55 Rowlock St Street, Welland Property Overview
|
MLS® Number
|
X9420186 |
|
Property Type
|
Single Family |
|
Community Name
|
774 - Dain City |
|
ParkingSpaceTotal
|
2 |
55 Rowlock St Street, Welland Building Features
|
BathroomTotal
|
3 |
|
BedroomsAboveGround
|
3 |
|
BedroomsTotal
|
3 |
|
Appliances
|
Dishwasher, Dryer, Refrigerator, Stove, Washer, Window Coverings |
|
BasementDevelopment
|
Unfinished |
|
BasementType
|
Full (unfinished) |
|
ConstructionStyleAttachment
|
Attached |
|
CoolingType
|
Central Air Conditioning |
|
ExteriorFinish
|
Brick, Vinyl Siding |
|
FoundationType
|
Poured Concrete |
|
HalfBathTotal
|
1 |
|
HeatingFuel
|
Natural Gas |
|
HeatingType
|
Forced Air |
|
StoriesTotal
|
2 |
|
Type
|
Row / Townhouse |
|
UtilityWater
|
Municipal Water |
55 Rowlock St Street, Welland Parking
55 Rowlock St Street, Welland Land Details
|
Acreage
|
No |
|
Sewer
|
Sanitary Sewer |
|
SizeDepth
|
92 Ft |
|
SizeFrontage
|
46 Ft ,1 In |
|
SizeIrregular
|
46.12 X 92.08 Ft |
|
SizeTotalText
|
46.12 X 92.08 Ft |
|
ZoningDescription
|
R |
55 Rowlock St Street, Welland Rooms
| Floor |
Room Type |
Length |
Width |
Dimensions |
|
Second Level |
Laundry Room |
1.83 m |
2.13 m |
1.83 m x 2.13 m |
|
Second Level |
Primary Bedroom |
4.01 m |
4.42 m |
4.01 m x 4.42 m |
|
Second Level |
Bathroom |
2 m |
6 m |
2 m x 6 m |
|
Second Level |
Bedroom |
2.74 m |
3.81 m |
2.74 m x 3.81 m |
|
Second Level |
Bedroom |
3.1 m |
3.81 m |
3.1 m x 3.81 m |
|
Second Level |
Bathroom |
2 m |
2 m |
2 m x 2 m |
|
Main Level |
Great Room |
3.35 m |
6.86 m |
3.35 m x 6.86 m |
|
Main Level |
Eating Area |
2.64 m |
3.05 m |
2.64 m x 3.05 m |
|
Main Level |
Kitchen |
2.64 m |
2.74 m |
2.64 m x 2.74 m |
|
Main Level |
Bathroom |
1 m |
1.5 m |
1 m x 1.5 m |
























