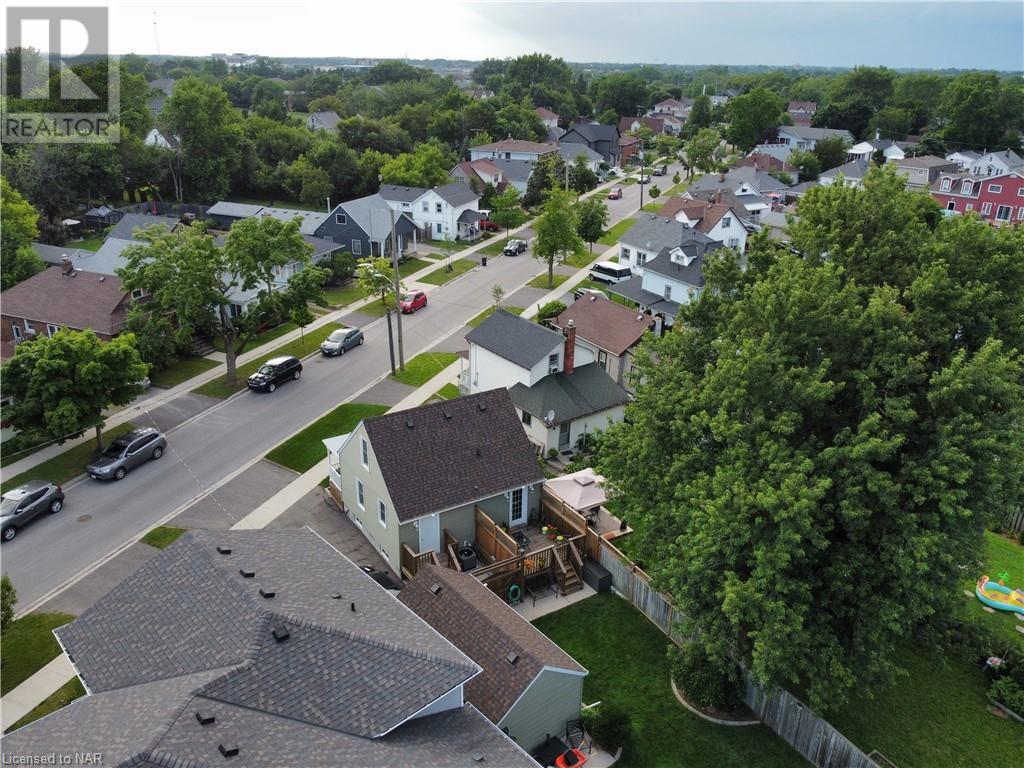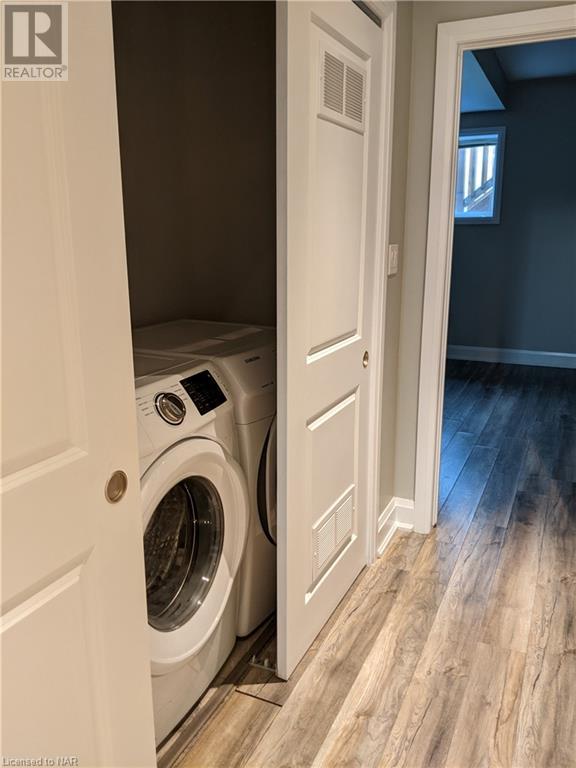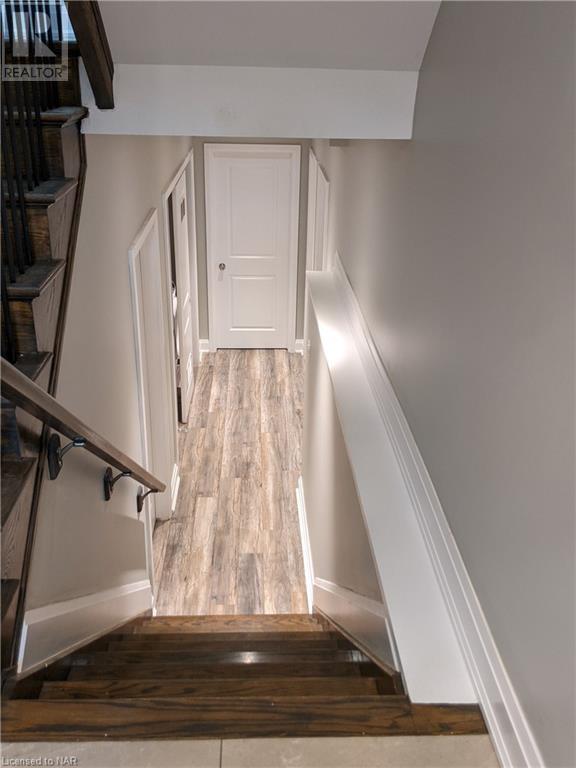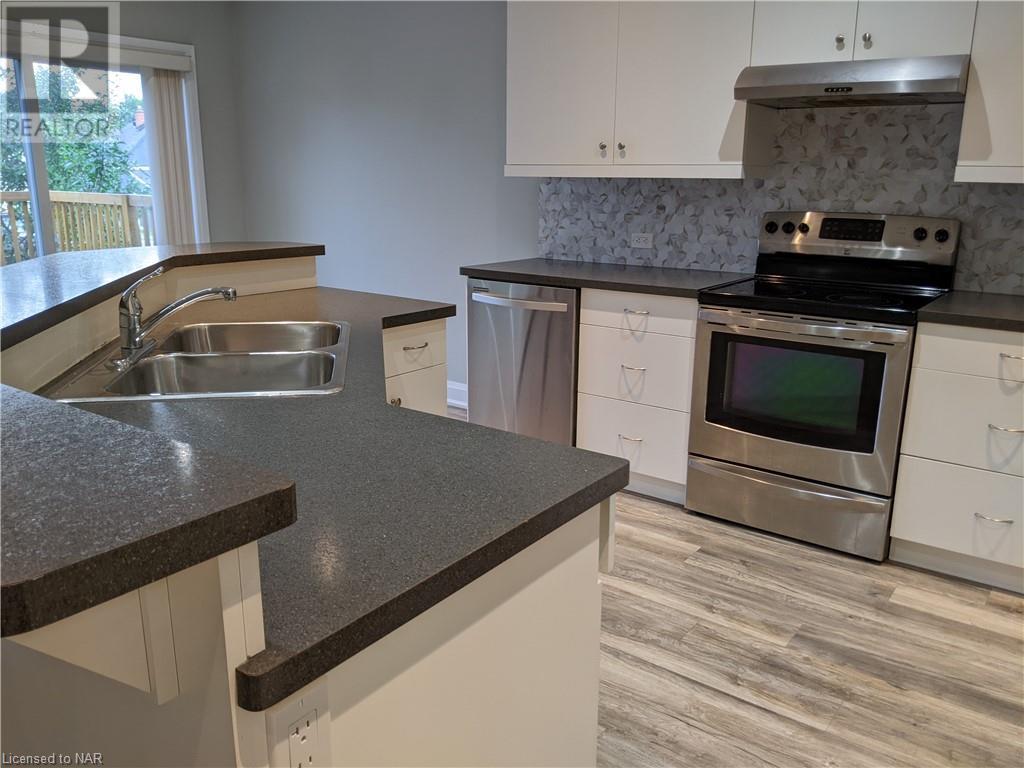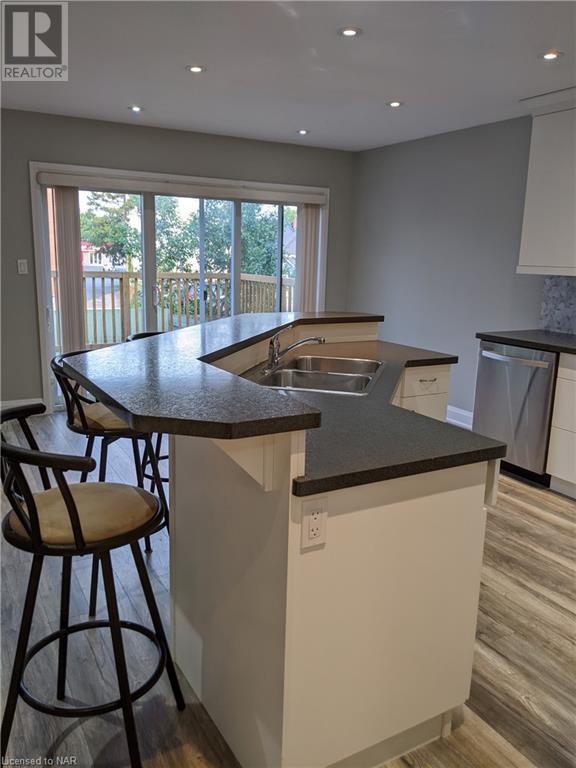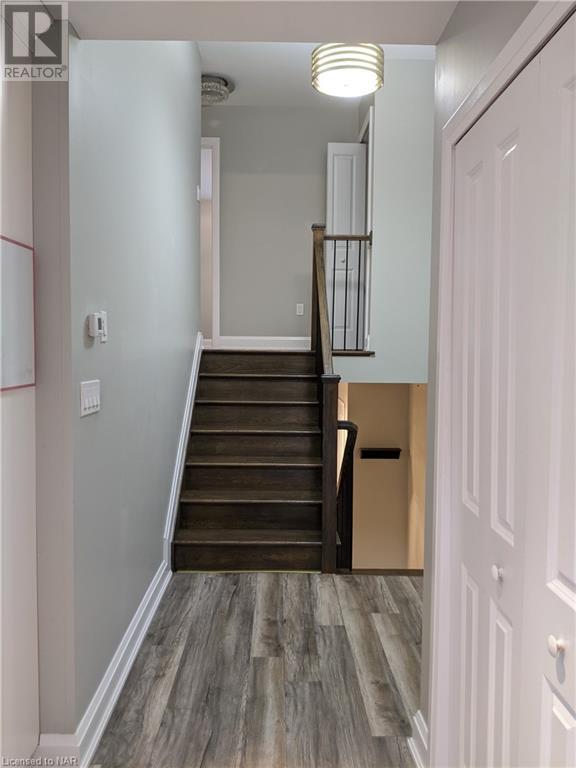5 Bedroom
2 Bathroom
1115 sqft sq. ft
Central Air Conditioning
Forced Air
$849,900
A beautifully located semi-detached home for a growing family or a well worthy maintenance free investment property for student rental is what you will see when you stop by 55 Leeper st, St. Catharines. Located on the direct bus route to brock university, close to the biggest indoor mall in St. Catharines (Pen Center), close to St. Catharines new hospital, close to grocery stores, corner store and many local restaurants, in a friendly and quiet neighborhood. Well lit large open plan living space of kitchen with SS appliances and spacious living room, with walkout to deck. FIVE BEDROOMS, ALL CARPET FREE, Three bedrooms on upper level with full bathroom and two large bedrooms with large windows and high ceilings in lower level with full bathroom. total of 1800 sq ft Very clean, well maintained property, with newly Interlocking stone driveway that leads to a spacious garage. Come see for yourself! (id:38042)
55 Leeper Street, St. Catharines Property Overview
|
MLS® Number
|
40620121 |
|
Property Type
|
Single Family |
|
EquipmentType
|
Water Heater |
|
Features
|
Level Lot, Crushed Stone Driveway, Level, Automatic Garage Door Opener |
|
ParkingSpaceTotal
|
3 |
|
RentalEquipmentType
|
Water Heater |
55 Leeper Street, St. Catharines Building Features
|
BathroomTotal
|
2 |
|
BedroomsAboveGround
|
3 |
|
BedroomsBelowGround
|
2 |
|
BedroomsTotal
|
5 |
|
Appliances
|
Dishwasher, Dryer, Refrigerator, Stove, Washer |
|
BasementDevelopment
|
Finished |
|
BasementType
|
Full (finished) |
|
ConstructionStyleAttachment
|
Semi-detached |
|
CoolingType
|
Central Air Conditioning |
|
ExteriorFinish
|
Vinyl Siding |
|
FoundationType
|
Poured Concrete |
|
HeatingFuel
|
Natural Gas |
|
HeatingType
|
Forced Air |
|
SizeInterior
|
1115 Sqft |
|
Type
|
House |
|
UtilityWater
|
Municipal Water |
55 Leeper Street, St. Catharines Parking
55 Leeper Street, St. Catharines Land Details
|
Acreage
|
No |
|
Sewer
|
Municipal Sewage System |
|
SizeDepth
|
119 Ft |
|
SizeFrontage
|
33 Ft |
|
SizeTotalText
|
Under 1/2 Acre |
|
ZoningDescription
|
R2b |
55 Leeper Street, St. Catharines Rooms
| Floor |
Room Type |
Length |
Width |
Dimensions |
|
Second Level |
4pc Bathroom |
|
|
8'8'' x 5'7'' |
|
Second Level |
Bedroom |
|
|
10'0'' x 10'3'' |
|
Second Level |
Bedroom |
|
|
11'0'' x 10'0'' |
|
Second Level |
Primary Bedroom |
|
|
13'5'' x 10'0'' |
|
Lower Level |
3pc Bathroom |
|
|
10'7'' x 5'8'' |
|
Lower Level |
Bedroom |
|
|
10'6'' x 13'0'' |
|
Lower Level |
Bedroom |
|
|
10'5'' x 11'5'' |
|
Main Level |
Living Room |
|
|
16'7'' x 9'5'' |
|
Main Level |
Dining Room |
|
|
11'4'' x 11'1'' |
|
Main Level |
Kitchen |
|
|
10'0'' x 11'11'' |





