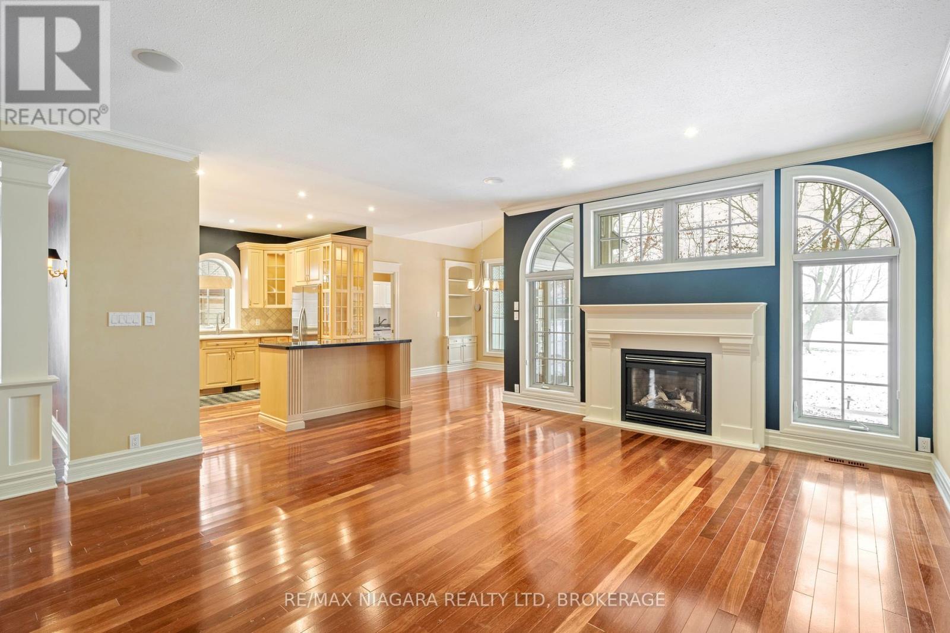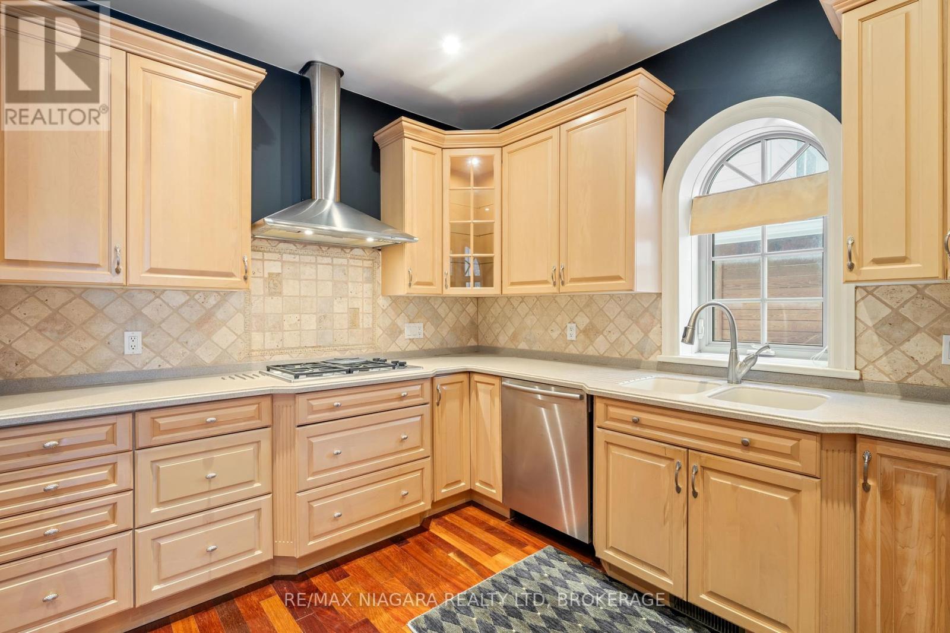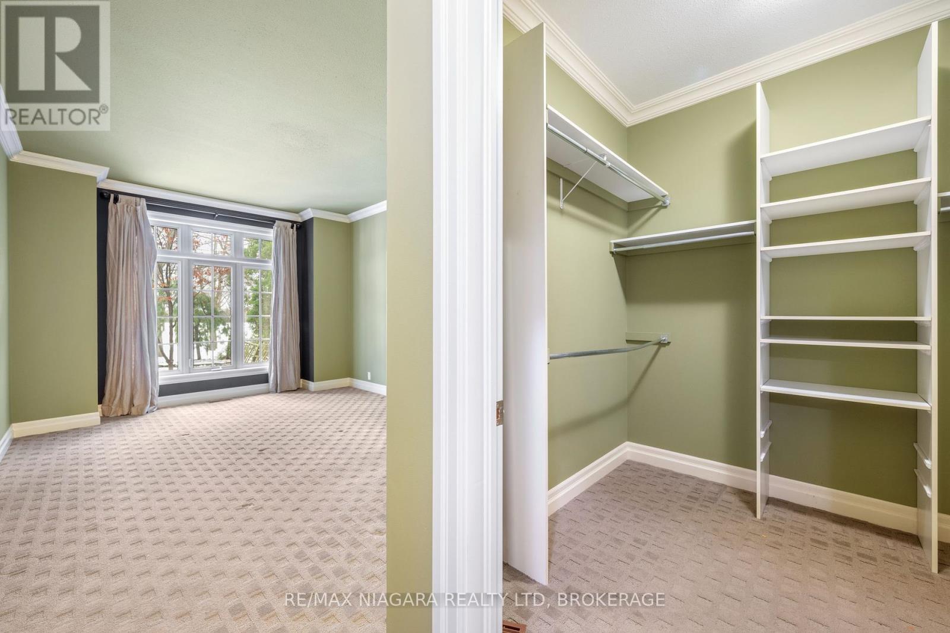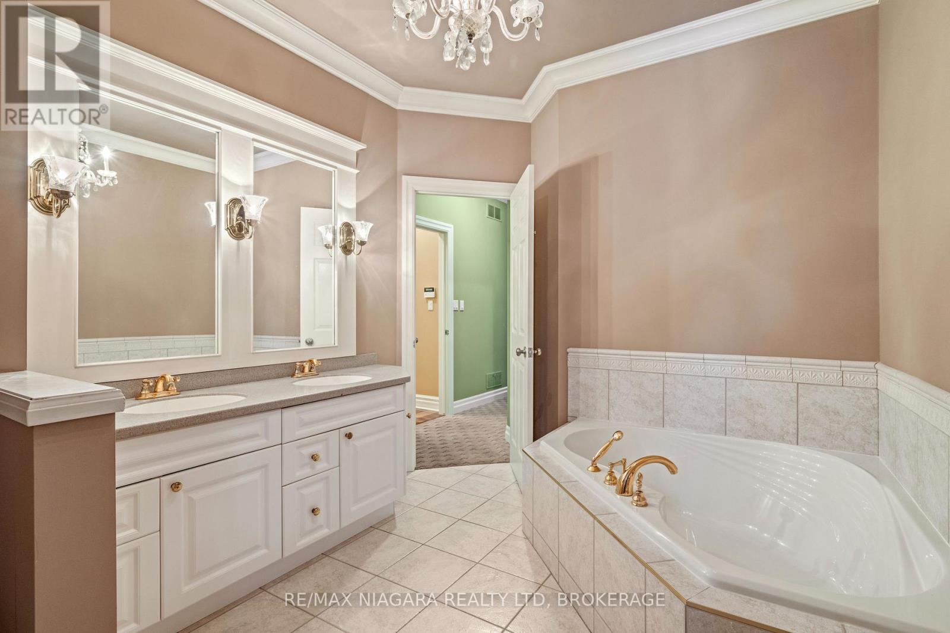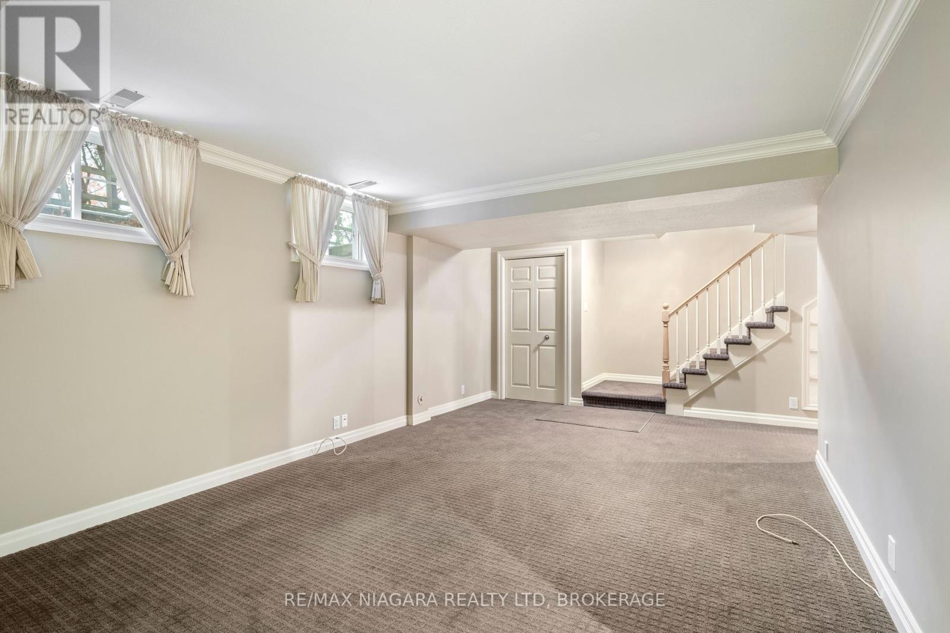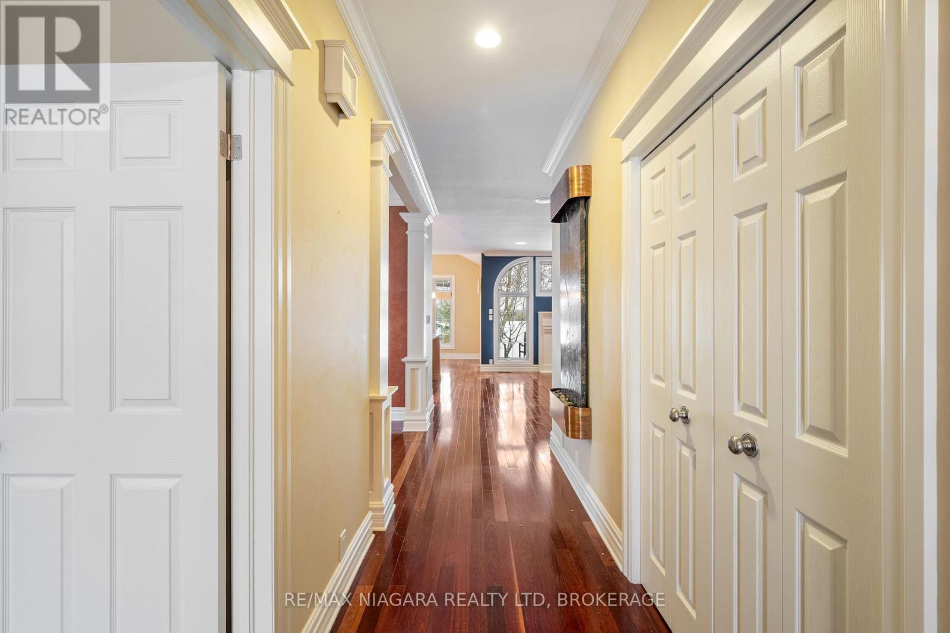4 Bedroom
3 Bathroom
1499 sq. ft
Bungalow
Fireplace
Central Air Conditioning
Forced Air
Lawn Sprinkler
$1,199,000
Welcome to 55 Highland Ave.! Ideally located in Old Glenridge, this beautiful bungalow backs onto a golf course, and has spectacular views in any season of the year. Hardwood floors run throughout the main living area, which is open concept, and perfect for entertaining, with patio doors to the deck. You'll love the expansive windows overlooking the back yard and golf course. The great room has lots of space to gather around the cozy gas fireplace. The laundry room is conveniently adjacent to the dining nook on the main floor. The primary bedroom also boasts large windows overlooking the backyard, and has a walk-in closet and ensuite bathroom with huge soaker tub. There is an additional bedroom located at the front of the house, and an another 3 piece washroom as well. Moving downstairs, you'll find a carpeted family room, two more bedrooms, a third 3 piece washroom, a cold cellar, and a large room that could be finished to your liking. So much potential here, with lots of storage space. If you're looking for a well-built home in an exceptional location, this is one place you'll need to see in person! (id:38042)
55 Highland Avenue, St. Catharines Property Overview
|
MLS® Number
|
X11883980 |
|
Property Type
|
Single Family |
|
Community Name
|
457 - Old Glenridge |
|
AmenitiesNearBy
|
Hospital, Schools, Park, Public Transit |
|
EquipmentType
|
Water Heater |
|
Features
|
Wooded Area, Flat Site, Sump Pump |
|
ParkingSpaceTotal
|
5 |
|
RentalEquipmentType
|
Water Heater |
|
Structure
|
Deck, Porch |
55 Highland Avenue, St. Catharines Building Features
|
BathroomTotal
|
3 |
|
BedroomsAboveGround
|
2 |
|
BedroomsBelowGround
|
2 |
|
BedroomsTotal
|
4 |
|
Amenities
|
Fireplace(s) |
|
Appliances
|
Central Vacuum |
|
ArchitecturalStyle
|
Bungalow |
|
BasementDevelopment
|
Partially Finished |
|
BasementType
|
Full (partially Finished) |
|
ConstructionStyleAttachment
|
Detached |
|
CoolingType
|
Central Air Conditioning |
|
ExteriorFinish
|
Wood, Stone |
|
FireplacePresent
|
Yes |
|
FireplaceTotal
|
1 |
|
FlooringType
|
Hardwood |
|
FoundationType
|
Poured Concrete |
|
HeatingFuel
|
Natural Gas |
|
HeatingType
|
Forced Air |
|
StoriesTotal
|
1 |
|
SizeInterior
|
1499 |
|
Type
|
House |
|
UtilityWater
|
Municipal Water |
55 Highland Avenue, St. Catharines Parking
55 Highland Avenue, St. Catharines Land Details
|
Acreage
|
No |
|
LandAmenities
|
Hospital, Schools, Park, Public Transit |
|
LandscapeFeatures
|
Lawn Sprinkler |
|
Sewer
|
Sanitary Sewer |
|
SizeDepth
|
120 Ft |
|
SizeFrontage
|
50 Ft |
|
SizeIrregular
|
50 X 120 Ft |
|
SizeTotalText
|
50 X 120 Ft|under 1/2 Acre |
|
ZoningDescription
|
R2 |
55 Highland Avenue, St. Catharines Rooms
| Floor |
Room Type |
Length |
Width |
Dimensions |
|
Basement |
Bedroom 3 |
4.344 m |
3.888 m |
4.344 m x 3.888 m |
|
Basement |
Bedroom 4 |
3.686 m |
2.712 m |
3.686 m x 2.712 m |
|
Basement |
Bathroom |
2.367 m |
1.951 m |
2.367 m x 1.951 m |
|
Basement |
Family Room |
6.055 m |
3.681 m |
6.055 m x 3.681 m |
|
Main Level |
Dining Room |
3.616 m |
3.592 m |
3.616 m x 3.592 m |
|
Main Level |
Kitchen |
4.408 m |
3.804 m |
4.408 m x 3.804 m |
|
Main Level |
Bedroom 2 |
4.784 m |
3.588 m |
4.784 m x 3.588 m |
|
Main Level |
Great Room |
5.454 m |
4.31 m |
5.454 m x 4.31 m |
|
Main Level |
Primary Bedroom |
4.728 m |
3.501 m |
4.728 m x 3.501 m |
|
Main Level |
Bathroom |
3.618 m |
1.637 m |
3.618 m x 1.637 m |
|
Main Level |
Bathroom |
3.317 m |
2.719 m |
3.317 m x 2.719 m |
|
Main Level |
Dining Room |
3.162 m |
2.945 m |
3.162 m x 2.945 m |










