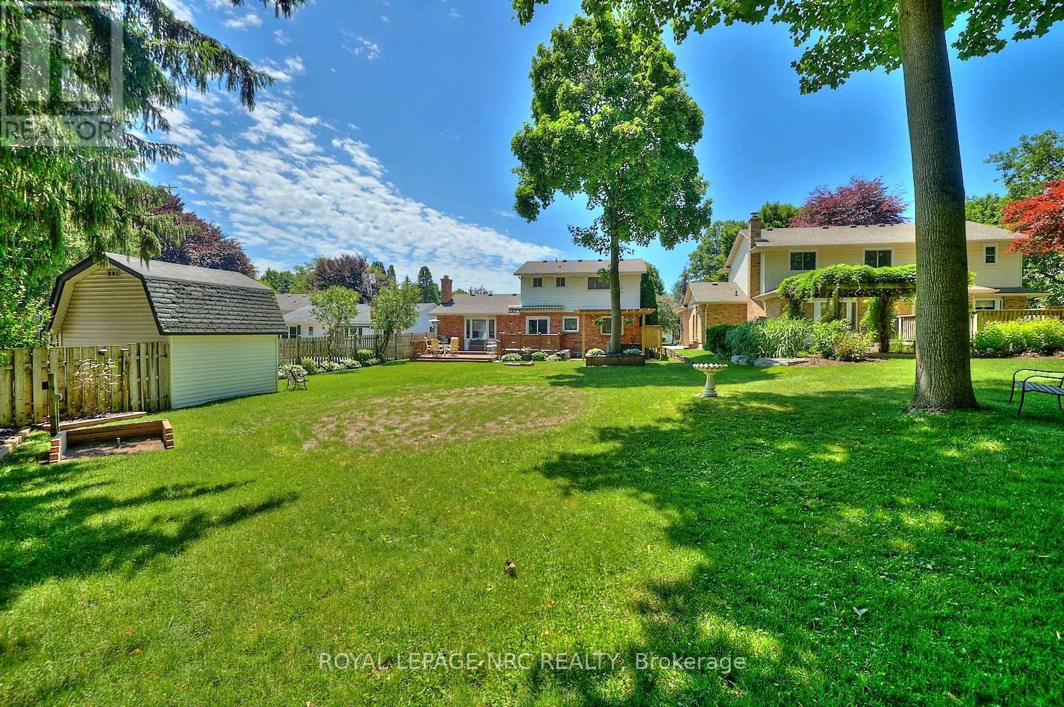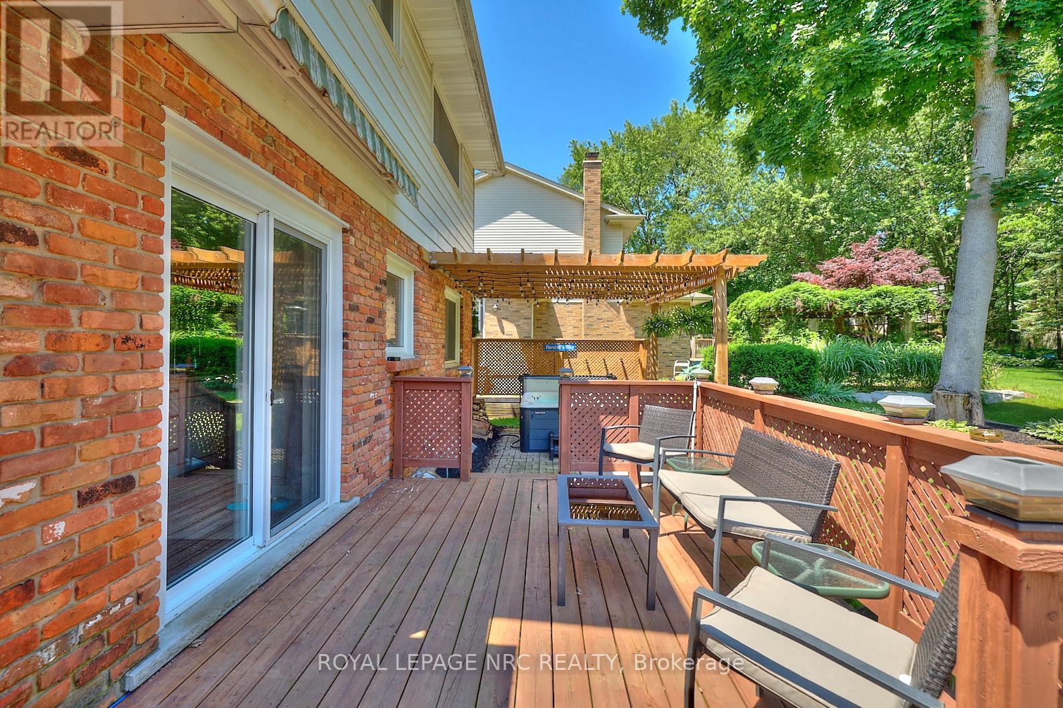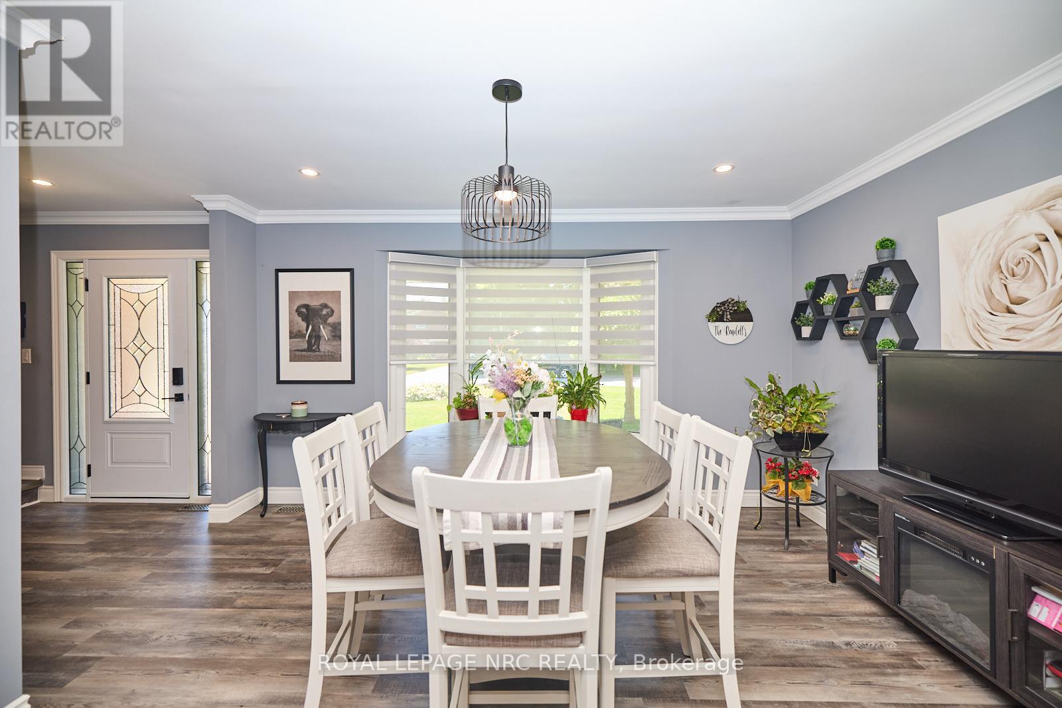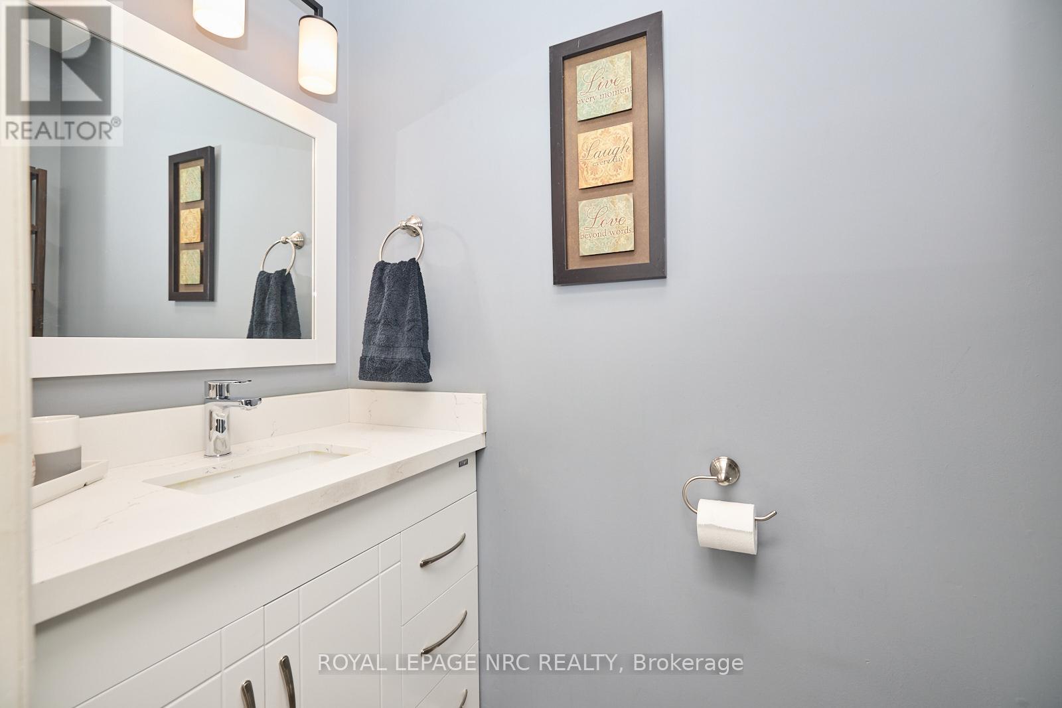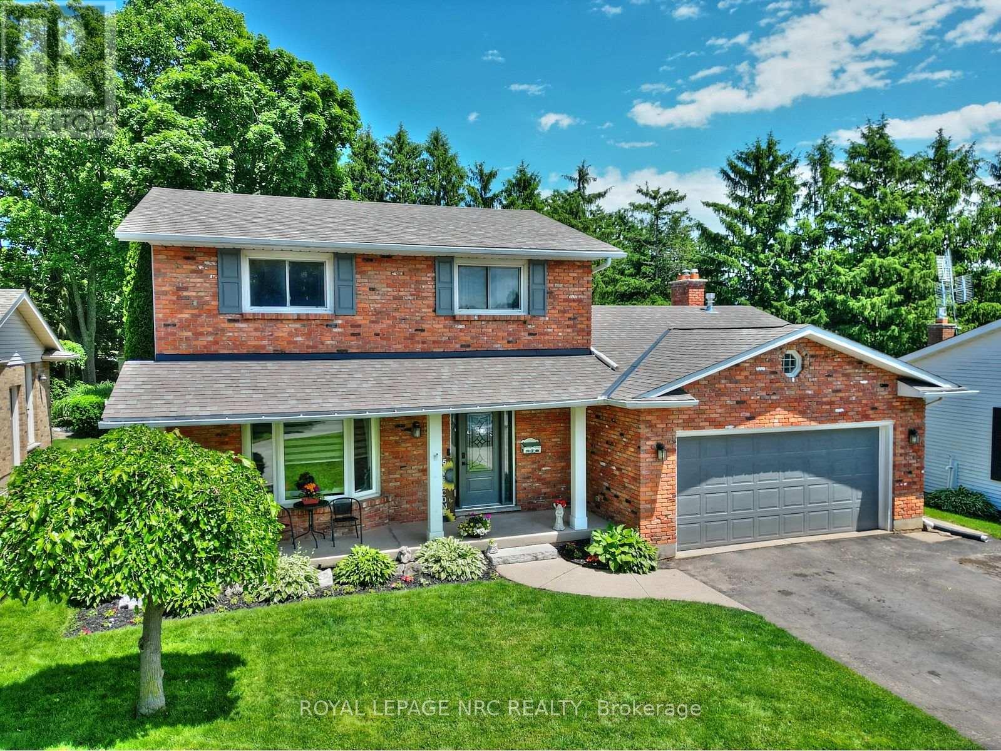4 Bedroom
4 Bathroom
1499 sq. ft
Fireplace
Central Air Conditioning
Forced Air
$869,900
Welcome to your dream home in this prestigious & coveted family-friendly town of Fonthill and nestled amidst the serene rolling hills & surrounded by mature trees, this beautifully renovated home offers 3+1 bedrooms and 3.5 bathrooms with an IN-LAW SUITE w/separate entrance. This exquisite home offers approx. 2600 sqft of finished space & has been meticulously updated to blend modern comforts w/timeless elegance. The property welcomes you w/manicured gardens, a huge driveway that can fit up to 8 cars & a sprawling covered porch. As you step inside, youll be greeted by an open-concept layout that seamlessly connects the living, dining, & kitchen areas, creating an inviting space for both relaxation + entertainment. The professionally designed kitchen boasts custom cabinetry, quartz countertops, a huge island making it a center gathering spot for friends & family w/sliding doors that lead you to the huge tiered deck, gazebo + hot tub. Outside, the expansive yard offers a private treed oasis where you can enjoy the beauty of nature. Whether youre sipping your morning coffee on the patio, enjoying the hot tub, hosting a summer BBQ, or simply taking in the peaceful surroundings, this outdoor space is perfect for creating lasting memories. The main floor continues with a 2 pc bath and separate entrance to the garage or lower level apartment. The upper level offer three bedrooms and a 4 pc main bathroom as well as the generous Primary bedroom boasting double closets & 3 pc ensuite. The basement is finished with a 1 bedroom apartment, open concept living/dining area plus a 3 pc bathroom, den, and cold cellar. The double garage has a gas heater. Most renovations within the last 2 years. Living in Fonthill means embracing a lifestyle of comfort and sophistication, with the added benefit of being part of a close-knit community. Enjoy the best of country living while still being conveniently close to local amenities, schools, and stunning greenspace. Check out the video tour! (id:38042)
55 Foresthill Crescent, Pelham Property Overview
|
MLS® Number
|
X10449759 |
|
Property Type
|
Single Family |
|
Community Name
|
662 - Fonthill |
|
AmenitiesNearBy
|
Park |
|
CommunityFeatures
|
School Bus |
|
EquipmentType
|
Water Heater |
|
Features
|
Cul-de-sac, Hillside, Wooded Area, Rolling, Hilly, In-law Suite |
|
ParkingSpaceTotal
|
10 |
|
RentalEquipmentType
|
Water Heater |
|
Structure
|
Shed |
55 Foresthill Crescent, Pelham Building Features
|
BathroomTotal
|
4 |
|
BedroomsAboveGround
|
4 |
|
BedroomsTotal
|
4 |
|
Amenities
|
Fireplace(s) |
|
Appliances
|
Hot Tub |
|
BasementDevelopment
|
Finished |
|
BasementType
|
Full (finished) |
|
ConstructionStyleAttachment
|
Detached |
|
CoolingType
|
Central Air Conditioning |
|
ExteriorFinish
|
Brick, Aluminum Siding |
|
FireplacePresent
|
Yes |
|
FireplaceTotal
|
1 |
|
FoundationType
|
Poured Concrete |
|
HalfBathTotal
|
1 |
|
HeatingFuel
|
Natural Gas |
|
HeatingType
|
Forced Air |
|
StoriesTotal
|
2 |
|
SizeInterior
|
1499 |
|
Type
|
House |
|
UtilityWater
|
Municipal Water |
55 Foresthill Crescent, Pelham Parking
|
Attached Garage
|
|
|
Inside Entry
|
|
55 Foresthill Crescent, Pelham Land Details
|
Acreage
|
No |
|
LandAmenities
|
Park |
|
Sewer
|
Sanitary Sewer |
|
SizeDepth
|
176 Ft ,3 In |
|
SizeFrontage
|
69 Ft ,1 In |
|
SizeIrregular
|
69.1 X 176.3 Ft |
|
SizeTotalText
|
69.1 X 176.3 Ft |
|
ZoningDescription
|
R1 |
55 Foresthill Crescent, Pelham Rooms
| Floor |
Room Type |
Length |
Width |
Dimensions |
|
Second Level |
Bathroom |
2.5 m |
2 m |
2.5 m x 2 m |
|
Second Level |
Primary Bedroom |
4.78 m |
3.63 m |
4.78 m x 3.63 m |
|
Second Level |
Bathroom |
2 m |
2 m |
2 m x 2 m |
|
Second Level |
Bedroom |
3.66 m |
3.17 m |
3.66 m x 3.17 m |
|
Second Level |
Bedroom |
3.35 m |
2.59 m |
3.35 m x 2.59 m |
|
Basement |
Bedroom |
3.84 m |
3.2 m |
3.84 m x 3.2 m |
|
Basement |
Kitchen |
7.9 m |
5.57 m |
7.9 m x 5.57 m |
|
Basement |
Bathroom |
2 m |
2 m |
2 m x 2 m |
|
Main Level |
Dining Room |
3.86 m |
3.66 m |
3.86 m x 3.66 m |
|
Main Level |
Kitchen |
5.97 m |
3.63 m |
5.97 m x 3.63 m |
|
Main Level |
Living Room |
7.32 m |
3.63 m |
7.32 m x 3.63 m |
|
Main Level |
Bathroom |
1 m |
2 m |
1 m x 2 m |
55 Foresthill Crescent, Pelham Utilities
|
Cable
|
Installed |
|
Sewer
|
Installed |




