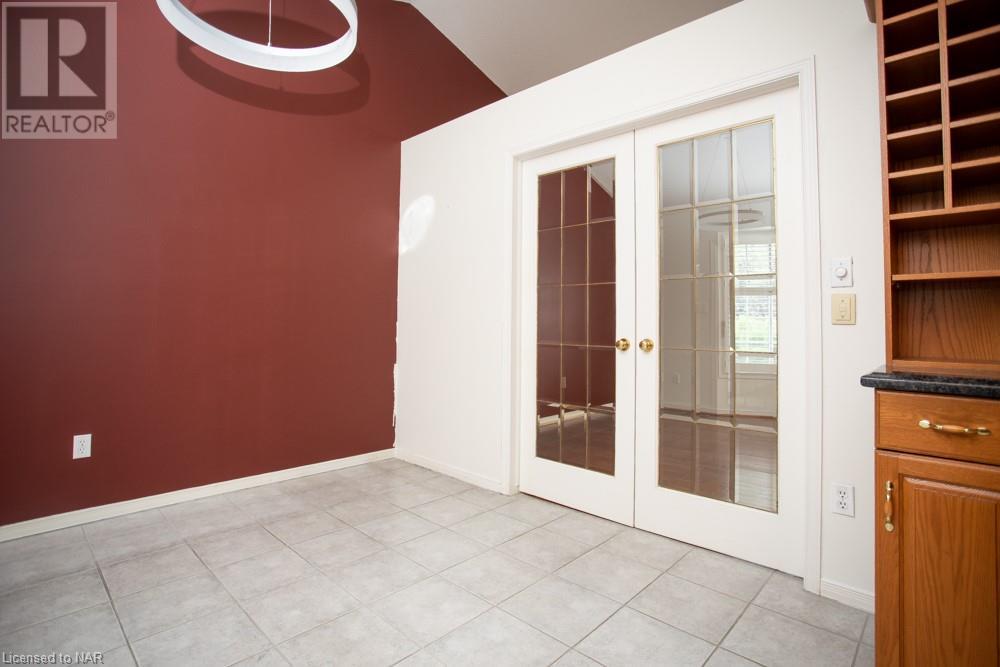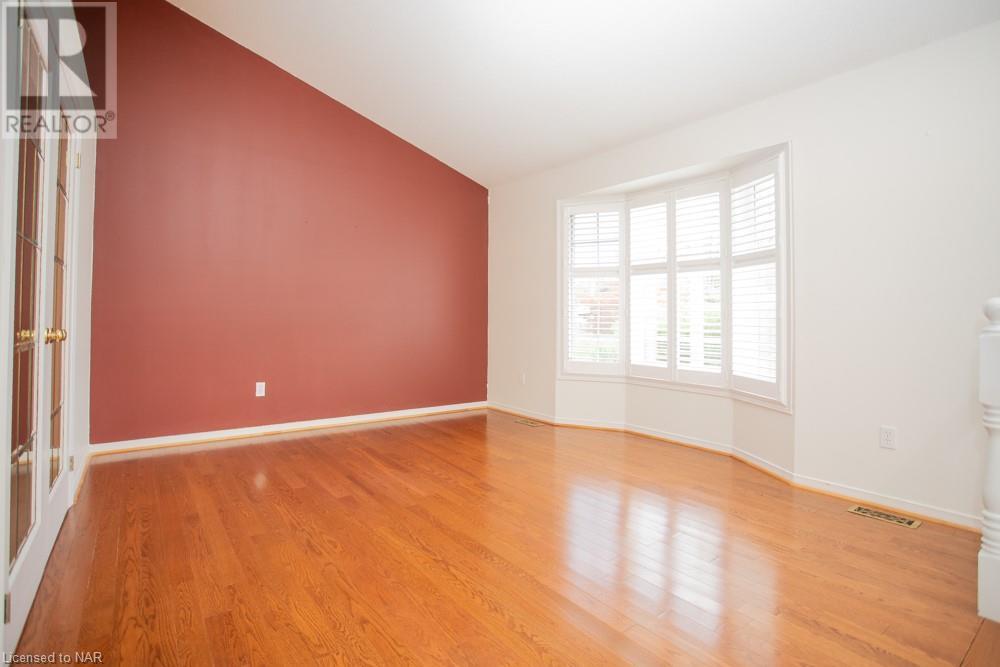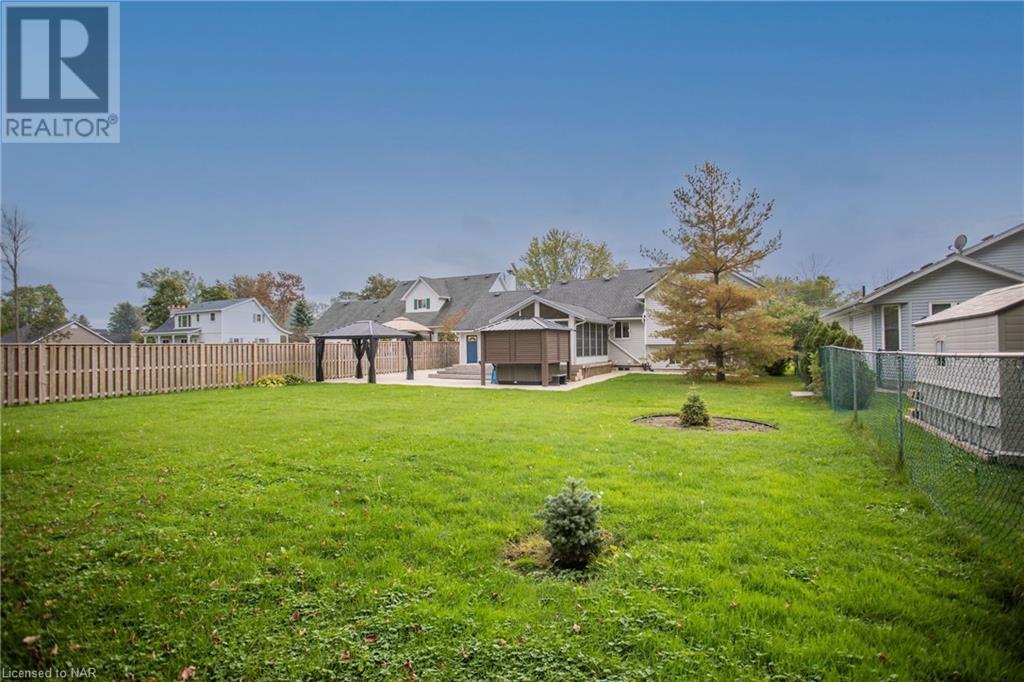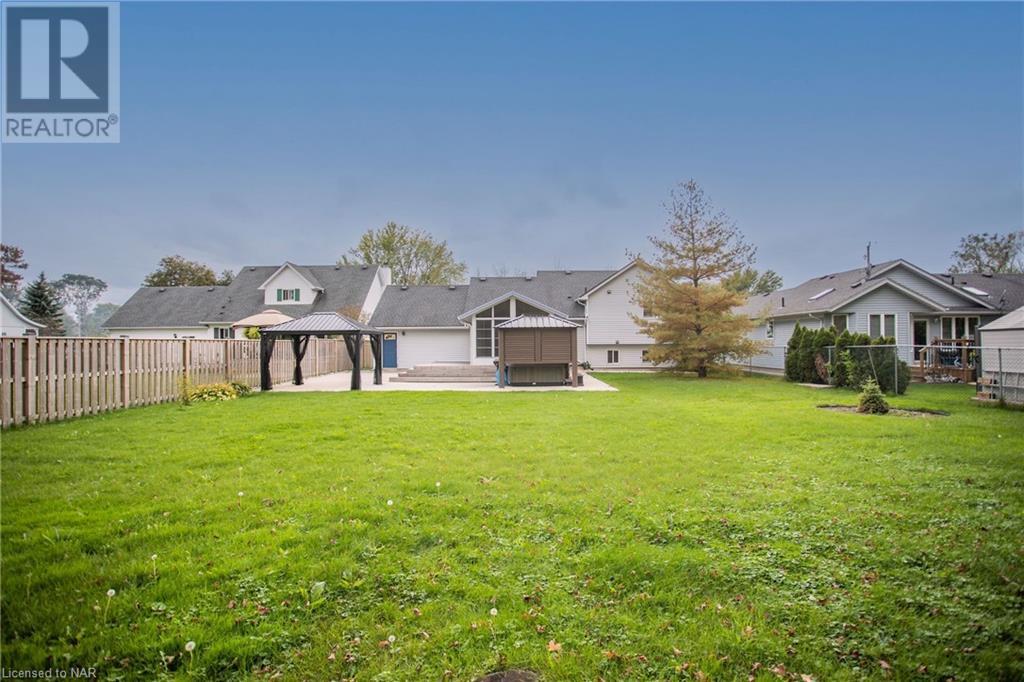3 Bedroom
2 Bathroom
1200 sqft sq. ft
Central Air Conditioning
Forced Air
$2,850 Monthly
Welcome to 55 Adelaide Street. This bright, open and spacious well maintained side split is situated on a 69ftx171ft lot! With plenty of space to entertain inside and out other features include 3 bedrooms, 2 bathrooms, easy access to the highway, and views of Lake Erie. (id:38042)
55 Adelaide Street, Fort Erie Property Overview
|
MLS® Number
|
40656048 |
|
Property Type
|
Single Family |
|
Features
|
Automatic Garage Door Opener |
|
ParkingSpaceTotal
|
6 |
55 Adelaide Street, Fort Erie Building Features
|
BathroomTotal
|
2 |
|
BedroomsAboveGround
|
3 |
|
BedroomsTotal
|
3 |
|
Appliances
|
Dryer, Refrigerator, Stove, Washer, Garage Door Opener |
|
BasementDevelopment
|
Finished |
|
BasementType
|
Full (finished) |
|
ConstructionStyleAttachment
|
Detached |
|
CoolingType
|
Central Air Conditioning |
|
ExteriorFinish
|
Brick, Vinyl Siding |
|
FoundationType
|
Poured Concrete |
|
HeatingFuel
|
Natural Gas |
|
HeatingType
|
Forced Air |
|
SizeInterior
|
1200 Sqft |
|
Type
|
House |
|
UtilityWater
|
Municipal Water |
55 Adelaide Street, Fort Erie Parking
55 Adelaide Street, Fort Erie Land Details
|
AccessType
|
Highway Nearby |
|
Acreage
|
No |
|
Sewer
|
Municipal Sewage System |
|
SizeDepth
|
172 Ft |
|
SizeFrontage
|
69 Ft |
|
SizeTotalText
|
Under 1/2 Acre |
|
ZoningDescription
|
R3 |
55 Adelaide Street, Fort Erie Rooms
| Floor |
Room Type |
Length |
Width |
Dimensions |
|
Second Level |
4pc Bathroom |
|
|
Measurements not available |
|
Second Level |
Bedroom |
|
|
11'7'' x 9'5'' |
|
Second Level |
Bedroom |
|
|
11'6'' x 10'4'' |
|
Second Level |
Primary Bedroom |
|
|
15'2'' x 12'2'' |
|
Lower Level |
3pc Bathroom |
|
|
Measurements not available |
|
Lower Level |
Recreation Room |
|
|
32'11'' x 17'3'' |
|
Main Level |
Sunroom |
|
|
17'10'' x 11'9'' |
|
Main Level |
Living Room |
|
|
18'5'' x 11'6'' |
|
Main Level |
Kitchen |
|
|
19'9'' x 11'7'' |




















