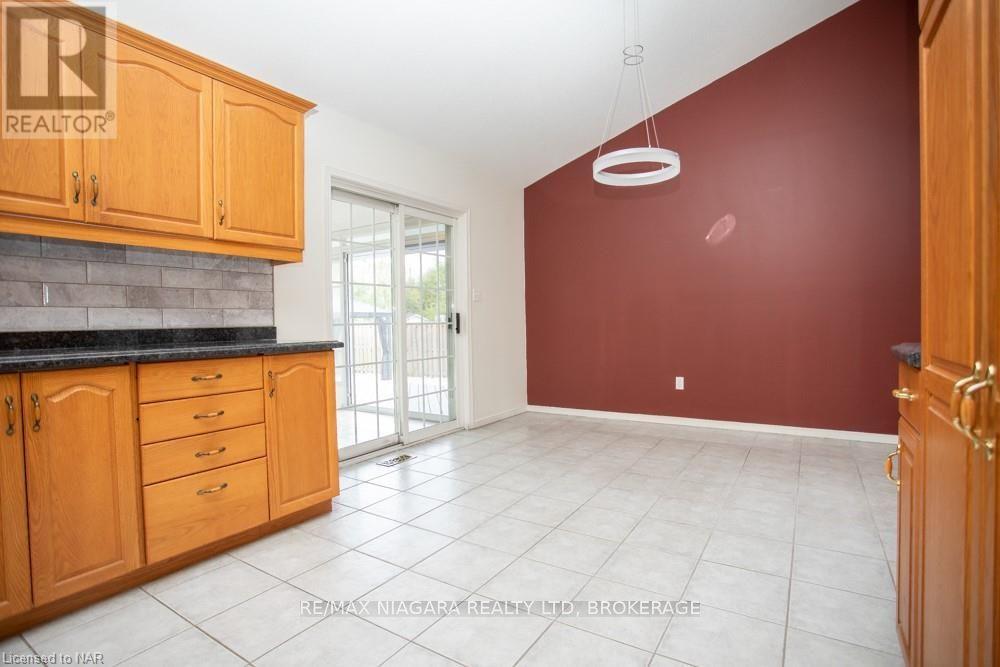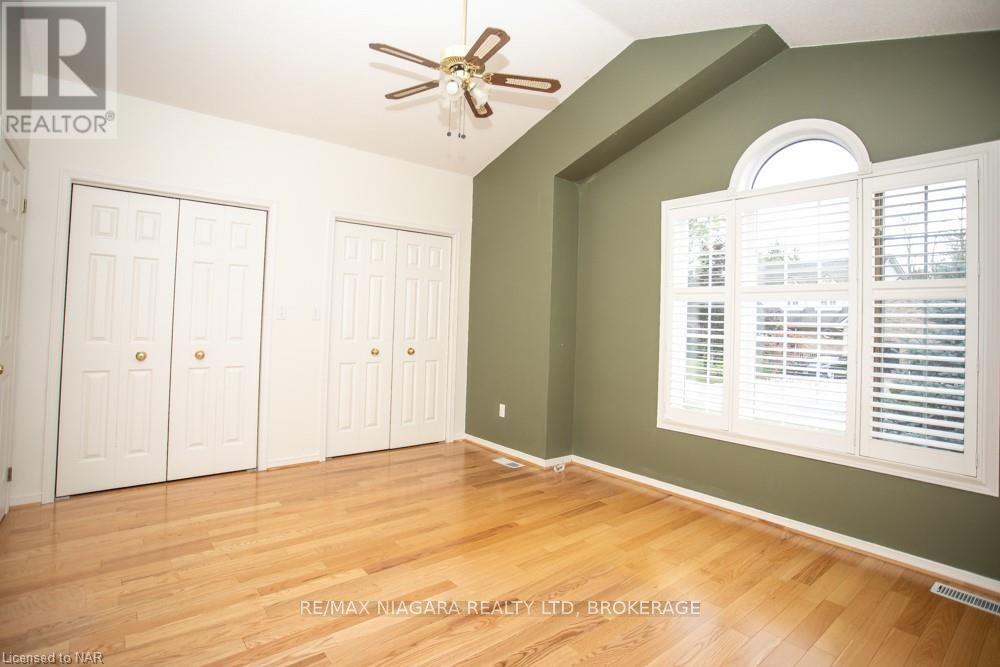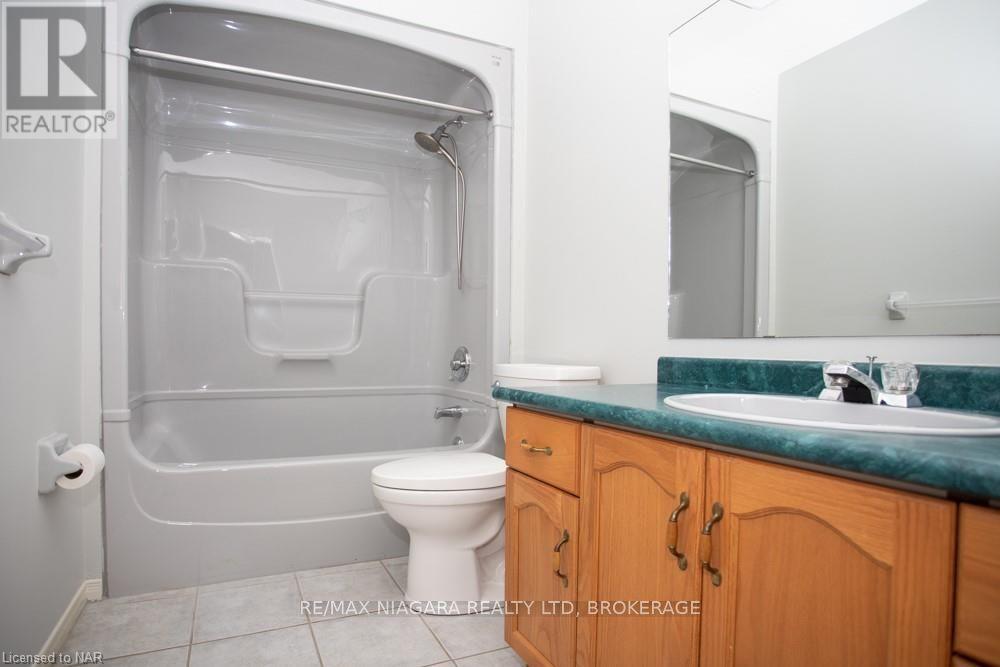3 Bedroom
2 Bathroom
Central Air Conditioning
Forced Air
$2,850 Monthly
Welcome to 55 Adelaide Street. This bright, open and spacious well maintained side split is situated on a 69ftx171ft lot! With plenty of space to entertain inside and out other features include 3 bedrooms, 2 bathrooms, easy access to the highway, and views of Lake Erie. (id:38042)
55 Adelaide Street, Fort Erie Property Overview
|
MLS® Number
|
X9415080 |
|
Property Type
|
Single Family |
|
Community Name
|
333 - Lakeshore |
|
ParkingSpaceTotal
|
6 |
55 Adelaide Street, Fort Erie Building Features
|
BathroomTotal
|
2 |
|
BedroomsAboveGround
|
3 |
|
BedroomsTotal
|
3 |
|
Appliances
|
Dryer, Garage Door Opener, Refrigerator, Stove, Washer |
|
BasementDevelopment
|
Finished |
|
BasementType
|
Full (finished) |
|
ConstructionStyleAttachment
|
Detached |
|
CoolingType
|
Central Air Conditioning |
|
ExteriorFinish
|
Vinyl Siding, Brick |
|
FoundationType
|
Poured Concrete |
|
HeatingFuel
|
Natural Gas |
|
HeatingType
|
Forced Air |
|
Type
|
House |
|
UtilityWater
|
Municipal Water |
55 Adelaide Street, Fort Erie Parking
55 Adelaide Street, Fort Erie Land Details
|
Acreage
|
No |
|
Sewer
|
Sanitary Sewer |
|
SizeFrontage
|
69.42 M |
|
SizeIrregular
|
69.42 X 171.87 Acre |
|
SizeTotalText
|
69.42 X 171.87 Acre|under 1/2 Acre |
|
ZoningDescription
|
R3 |
55 Adelaide Street, Fort Erie Rooms
| Floor |
Room Type |
Length |
Width |
Dimensions |
|
Second Level |
Primary Bedroom |
4.62 m |
3.71 m |
4.62 m x 3.71 m |
|
Second Level |
Bedroom |
3.51 m |
3.15 m |
3.51 m x 3.15 m |
|
Second Level |
Bedroom |
3.53 m |
2.87 m |
3.53 m x 2.87 m |
|
Main Level |
Kitchen |
6.02 m |
3.53 m |
6.02 m x 3.53 m |
|
Main Level |
Living Room |
5.61 m |
3.51 m |
5.61 m x 3.51 m |
|
Main Level |
Sunroom |
5.44 m |
3.58 m |
5.44 m x 3.58 m |




















