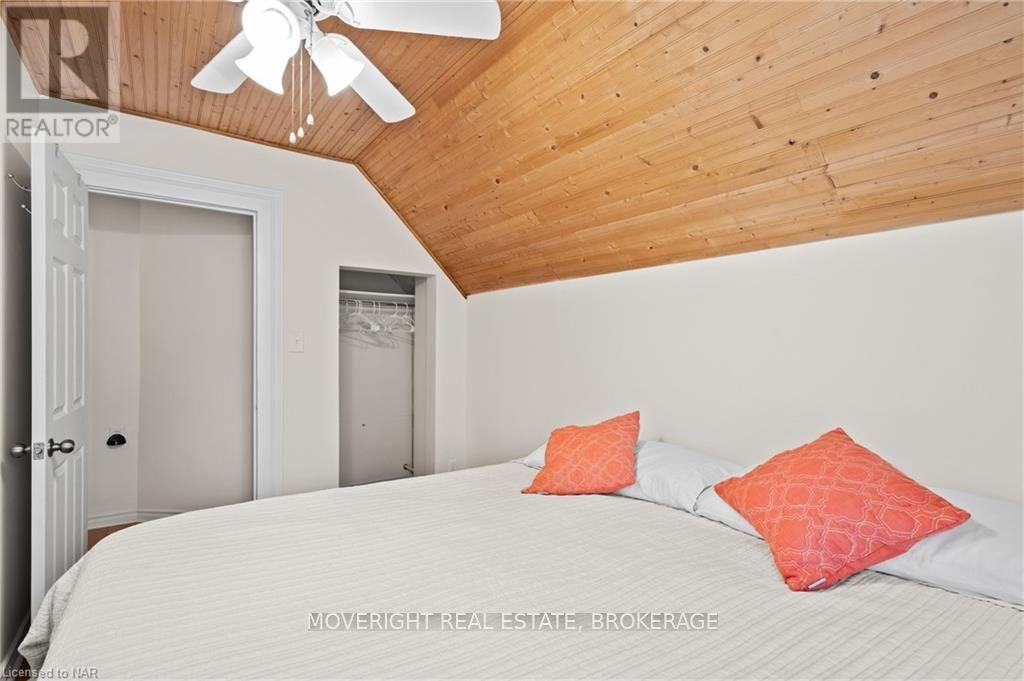2 Bedroom
1 Bathroom
Window Air Conditioner
Radiant Heat
$450,000
This adorable cottage-like house offers a light and airy feel, enhanced by natural wood accents that create a cozy, inviting vibe. Featuring an updated kitchen, two bedrooms, and one bath, this charming Niagara Falls property is turn key, and perfect for both first-time homeowners or as a great option for long or short-term rentals. Conveniently located close to all amenities, it provides both comfort and accessibility in one delightful package. (id:38042)
5408 Ontario Avenue, Niagara Falls Property Overview
|
MLS® Number
|
X9414063 |
|
Property Type
|
Single Family |
|
Community Name
|
210 - Downtown |
|
EquipmentType
|
Water Heater |
|
ParkingSpaceTotal
|
2 |
|
RentalEquipmentType
|
Water Heater |
5408 Ontario Avenue, Niagara Falls Building Features
|
BathroomTotal
|
1 |
|
BedroomsAboveGround
|
2 |
|
BedroomsTotal
|
2 |
|
Appliances
|
Dishwasher, Dryer, Refrigerator, Washer |
|
BasementDevelopment
|
Unfinished |
|
BasementType
|
Partial (unfinished) |
|
ConstructionStyleAttachment
|
Detached |
|
CoolingType
|
Window Air Conditioner |
|
ExteriorFinish
|
Steel, Aluminum Siding |
|
FoundationType
|
Block |
|
HeatingFuel
|
Natural Gas |
|
HeatingType
|
Radiant Heat |
|
StoriesTotal
|
2 |
|
Type
|
House |
|
UtilityWater
|
Municipal Water |
5408 Ontario Avenue, Niagara Falls Land Details
|
Acreage
|
No |
|
Sewer
|
Sanitary Sewer |
|
SizeDepth
|
59 Ft ,3 In |
|
SizeFrontage
|
24 Ft ,9 In |
|
SizeIrregular
|
24.75 X 59.3 Ft |
|
SizeTotalText
|
24.75 X 59.3 Ft|under 1/2 Acre |
|
ZoningDescription
|
R2 |
5408 Ontario Avenue, Niagara Falls Rooms
| Floor |
Room Type |
Length |
Width |
Dimensions |
|
Second Level |
Bedroom |
3.35 m |
2.43 m |
3.35 m x 2.43 m |
|
Second Level |
Bedroom |
3.35 m |
2.28 m |
3.35 m x 2.28 m |
|
Second Level |
Bathroom |
|
|
Measurements not available |
|
Second Level |
Laundry Room |
|
|
Measurements not available |
|
Main Level |
Kitchen |
4.26 m |
3.4 m |
4.26 m x 3.4 m |
|
Main Level |
Living Room |
4.57 m |
3.5 m |
4.57 m x 3.5 m |
|
Main Level |
Mud Room |
2.74 m |
1.21 m |
2.74 m x 1.21 m |











































