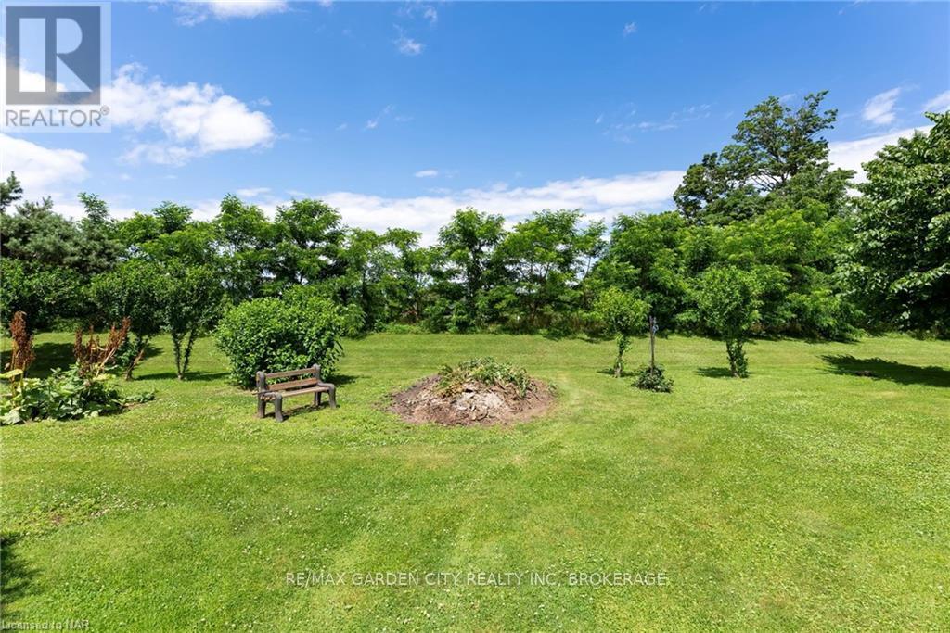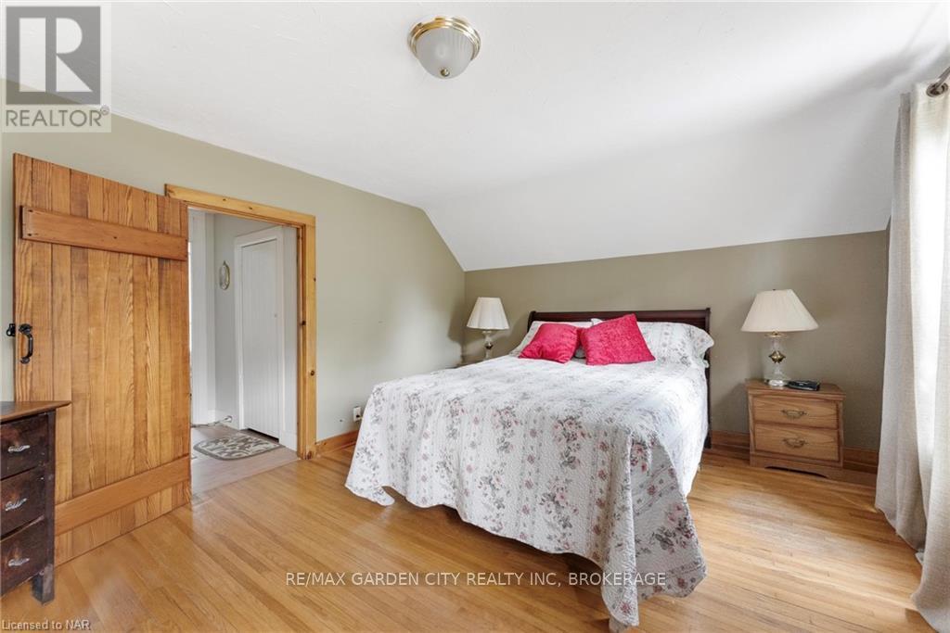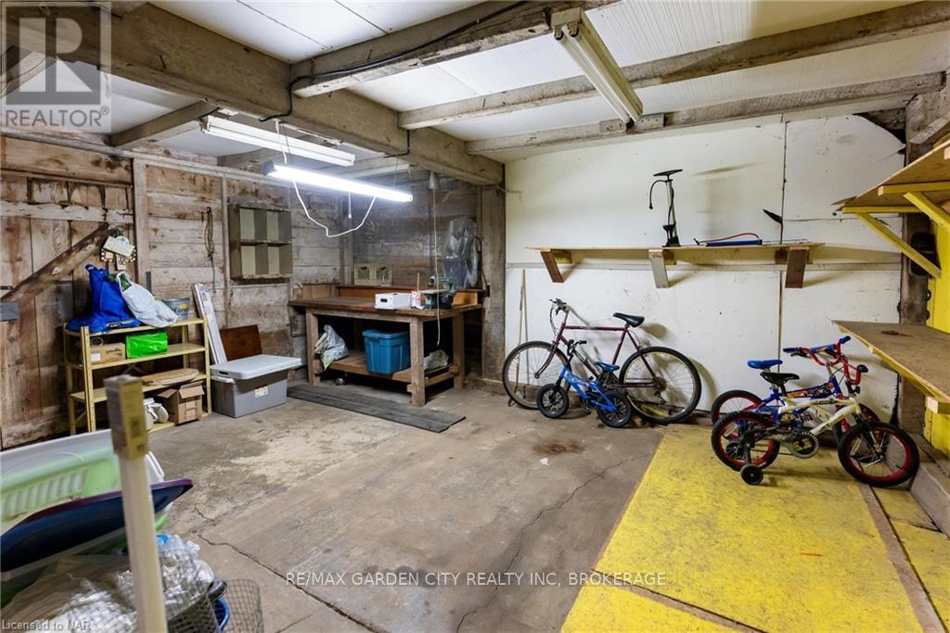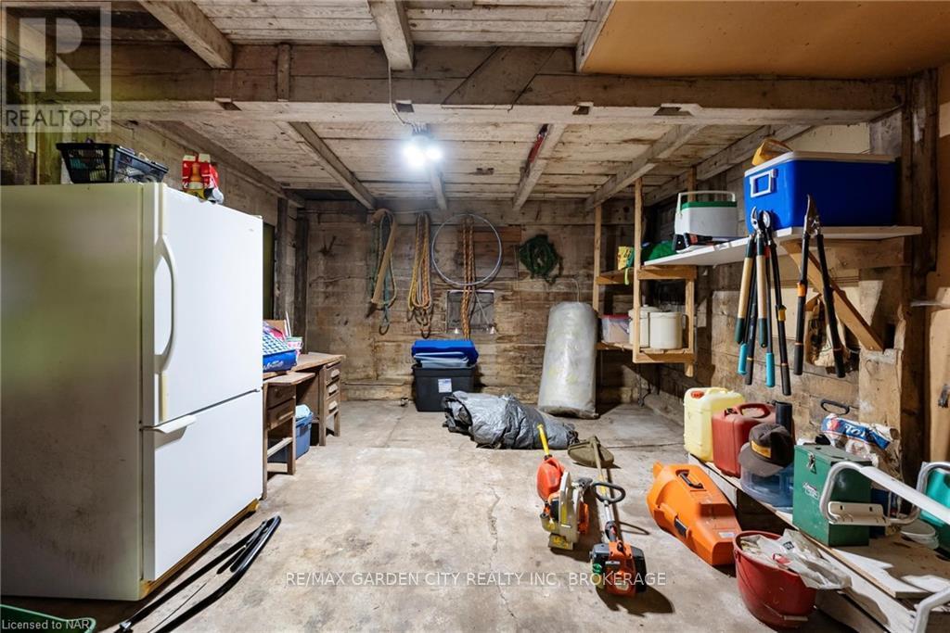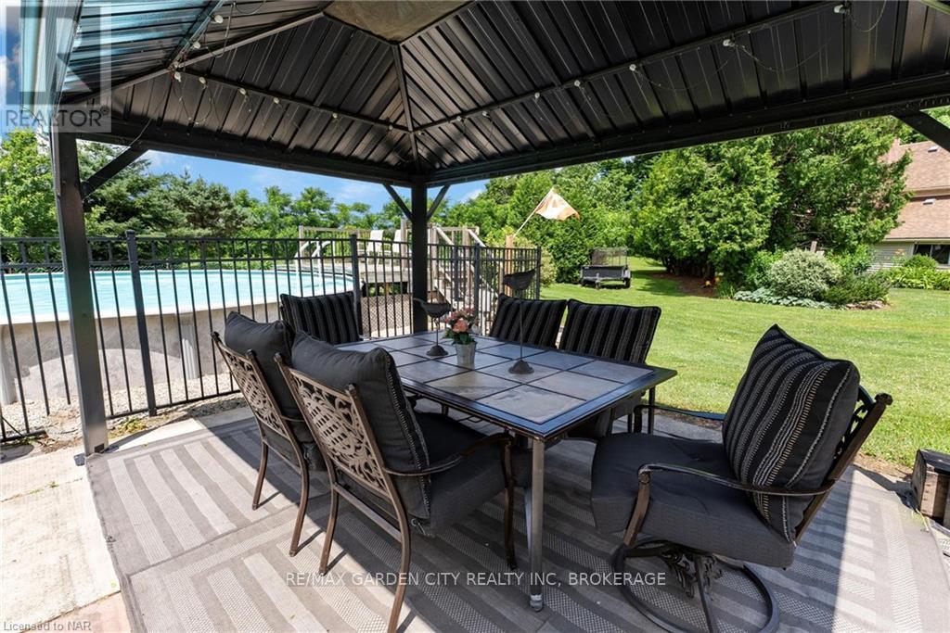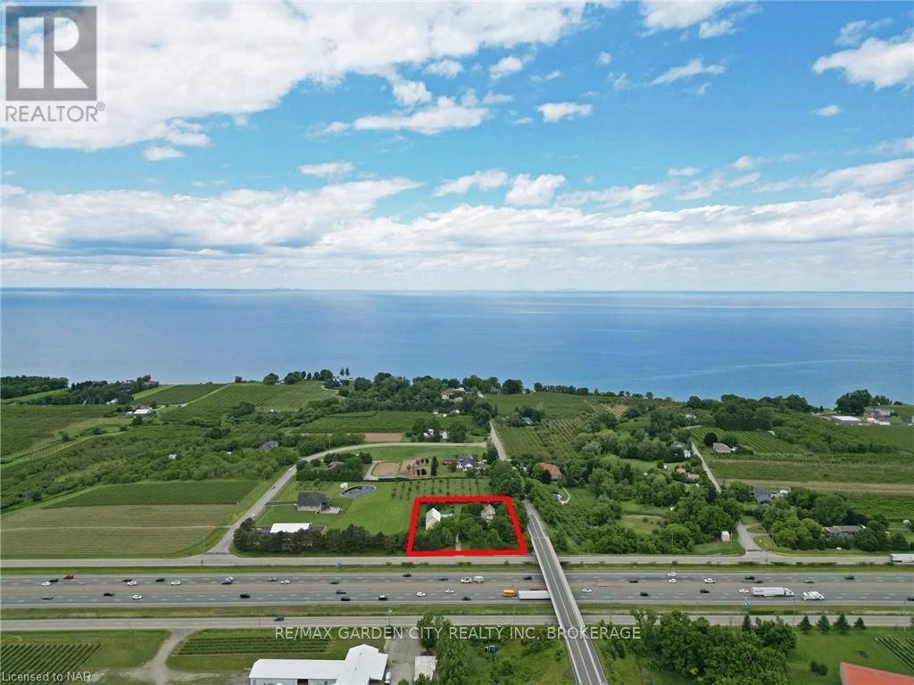3 Bedroom
1 Bathroom
Fireplace
Above Ground Pool
Window Air Conditioner
Forced Air
$998,900
Welcome home to your little piece of paradise! This gorgeous 1-acre property is a perfect hobby farm. The charming farmhouse features 3 bedrooms and 1 bathroom, offering a cozy and comfortable living space. Nestled amidst mature trees, flourishing fruit orchards, lush trees and a short walk to the Lake along with all the conveniences of easy hwy access. This property is a haven for nature enthusiasts, promising breathtaking views that change with the seasons. Additionally, the property includes a large barn 30 x 50 with water and hydro for car enthusiasts and hobbyists alike, awaiting your creative vision. Whether you seek garage space, storage, a workshop offering endless possibilities. This property is more than just a home, its the way of life! (id:38042)
5400 North Service Road, Lincoln Property Overview
|
MLS® Number
|
X9303928 |
|
Property Type
|
Single Family |
|
AmenitiesNearBy
|
Schools |
|
CommunityFeatures
|
School Bus |
|
Features
|
Conservation/green Belt |
|
ParkingSpaceTotal
|
10 |
|
PoolType
|
Above Ground Pool |
5400 North Service Road, Lincoln Building Features
|
BathroomTotal
|
1 |
|
BedroomsAboveGround
|
3 |
|
BedroomsTotal
|
3 |
|
Appliances
|
Oven - Built-in, Dishwasher, Dryer, Refrigerator, Stove, Washer, Window Coverings |
|
BasementType
|
Partial |
|
ConstructionStyleAttachment
|
Detached |
|
CoolingType
|
Window Air Conditioner |
|
ExteriorFinish
|
Vinyl Siding |
|
FireplacePresent
|
Yes |
|
FireplaceType
|
Woodstove |
|
FoundationType
|
Stone |
|
HeatingFuel
|
Oil |
|
HeatingType
|
Forced Air |
|
StoriesTotal
|
2 |
|
Type
|
House |
5400 North Service Road, Lincoln Parking
5400 North Service Road, Lincoln Land Details
|
Acreage
|
No |
|
LandAmenities
|
Schools |
|
Sewer
|
Septic System |
|
SizeDepth
|
239 Ft ,1 In |
|
SizeFrontage
|
186 Ft ,2 In |
|
SizeIrregular
|
186.22 X 239.13 Ft |
|
SizeTotalText
|
186.22 X 239.13 Ft |
5400 North Service Road, Lincoln Rooms
| Floor |
Room Type |
Length |
Width |
Dimensions |
|
Second Level |
Bedroom |
3.35 m |
3.05 m |
3.35 m x 3.05 m |
|
Second Level |
Bedroom |
2.74 m |
3.05 m |
2.74 m x 3.05 m |
|
Second Level |
Bedroom |
3.05 m |
3.05 m |
3.05 m x 3.05 m |
|
Main Level |
Kitchen |
4.07 m |
3.35 m |
4.07 m x 3.35 m |
|
Main Level |
Laundry Room |
2.74 m |
3.35 m |
2.74 m x 3.35 m |
|
Main Level |
Dining Room |
4.88 m |
4.27 m |
4.88 m x 4.27 m |
|
Main Level |
Living Room |
5.49 m |
4.88 m |
5.49 m x 4.88 m |
|
Main Level |
Other |
2.13 m |
1.83 m |
2.13 m x 1.83 m |



