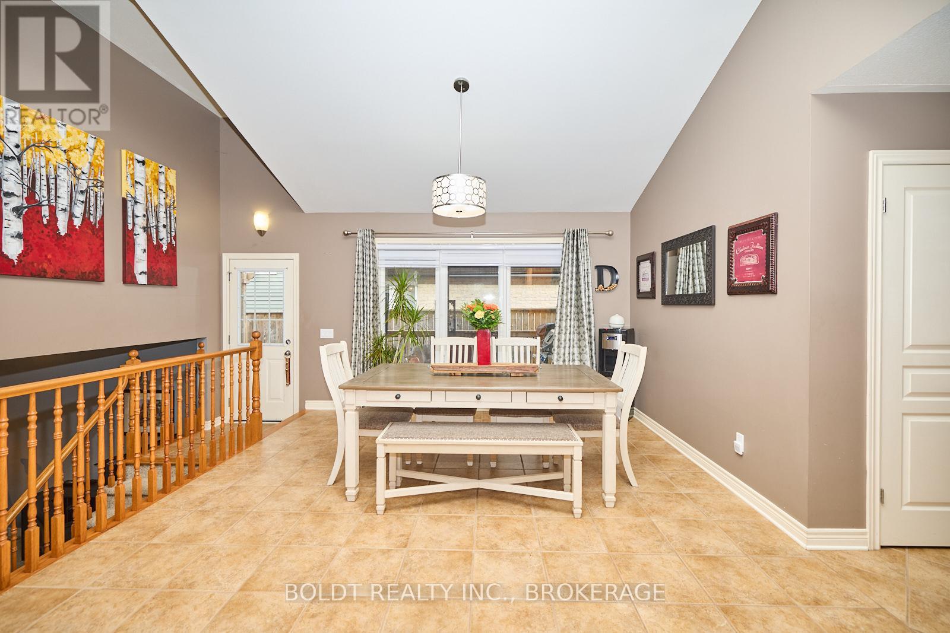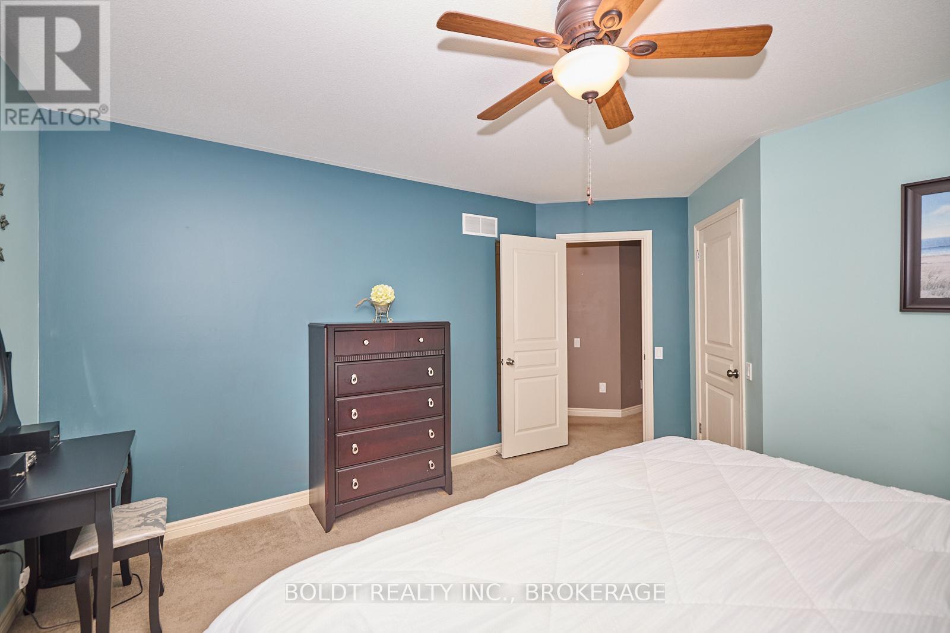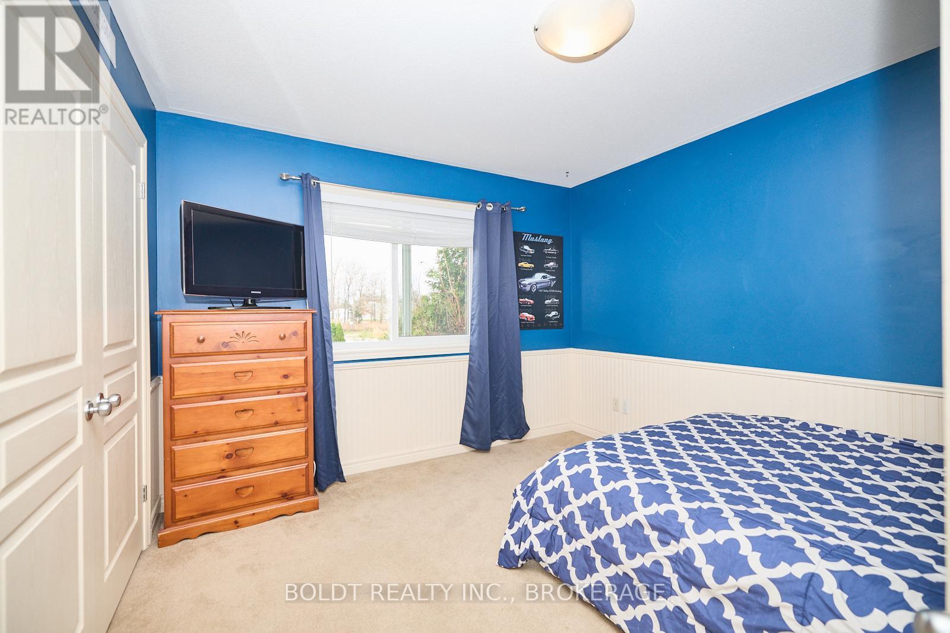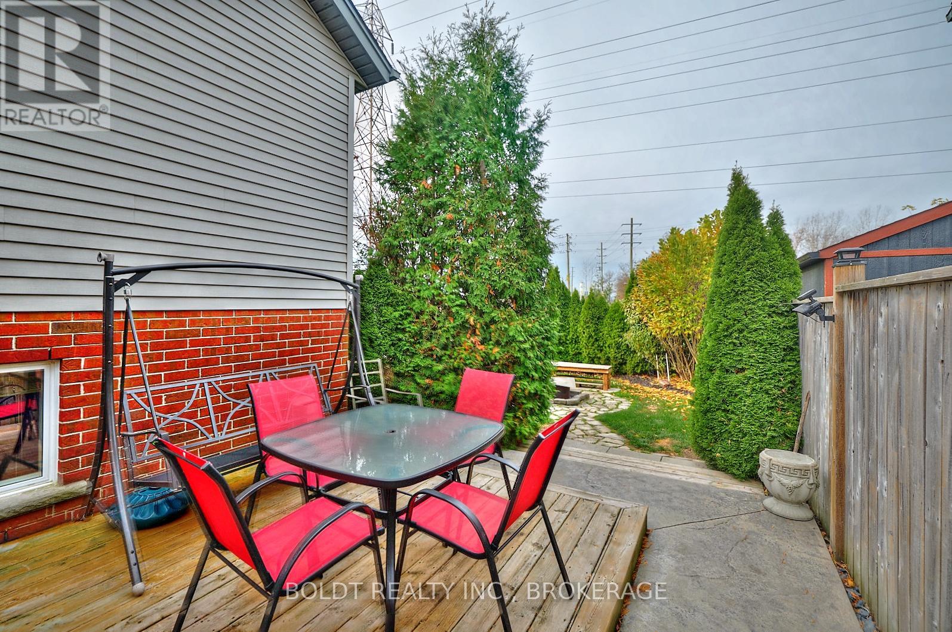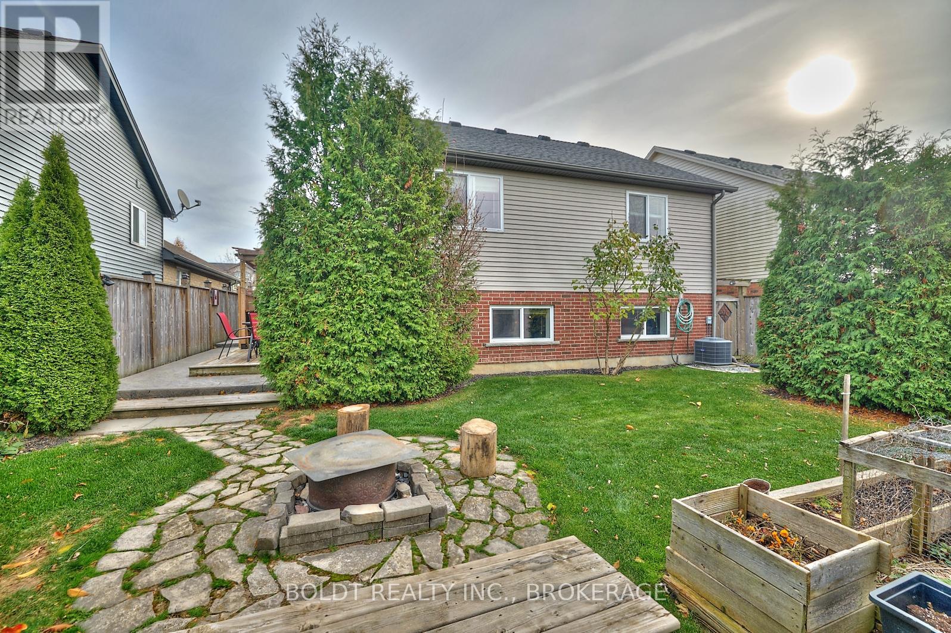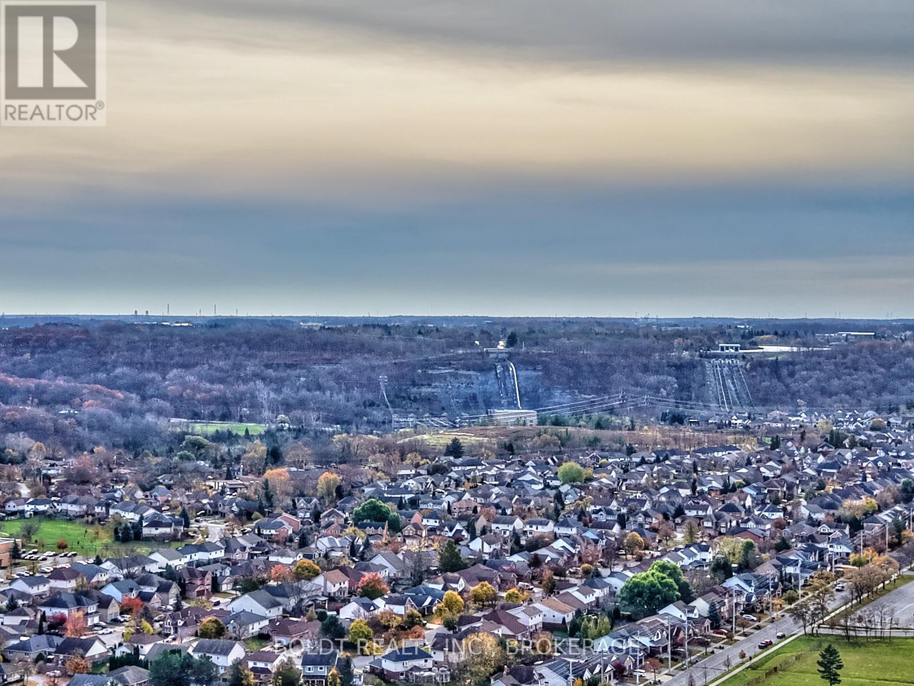5 Bedroom
2 Bathroom
1499 sq. ft
Fireplace
Central Air Conditioning
Forced Air
Lawn Sprinkler
$879,900
Welcome to this beautifully maintained 3+1 bedroom, 2 full bath home, where comfort meets functionality. Ideally located near the GO Station, top-rated schools, and all essential amenities, this home offers both convenience and charm. Bright and spacious, its filled with natural light, showcasing meticulously kept interiors. The heart of the home is a stylish kitchen with quartz countertops, perfect for cooking and entertaining. The lower level boasts a large rec room with oversized windows and a cozy gas fireplace, creating an ideal gathering space. The primary bedroom offers a walk-in closet, adding luxury and convenience to your private retreat. Downstairs, the versatile basement provides ample space for a workshop, exercise room, or even a small business setup. A gas-heated, 2-car garage adds practicality and comfort year-round. Step outside to your own backyard oasis, where you can enjoy year-round relaxation with a hot tub, a covered porch with a fireplace, and a fully equipped outdoor kitchen. Thoughtfully designed and surrounded by endless amenities, this property is an exceptional place to call home. (id:38042)
54 Briarwood Drive, St. Catharines Open House
54 Briarwood Drive, St. Catharines has an upcoming open house.
Starts at:
1:00 pm
Ends at:
3:00 pm
54 Briarwood Drive, St. Catharines Property Overview
|
MLS® Number
|
X10425494 |
|
Property Type
|
Single Family |
|
Community Name
|
462 - Rykert/Vansickle |
|
AmenitiesNearBy
|
Hospital, Park, Public Transit, Schools |
|
Features
|
Open Space, Trash Compactor |
|
ParkingSpaceTotal
|
6 |
|
Structure
|
Porch, Shed |
54 Briarwood Drive, St. Catharines Building Features
|
BathroomTotal
|
2 |
|
BedroomsAboveGround
|
3 |
|
BedroomsBelowGround
|
2 |
|
BedroomsTotal
|
5 |
|
Amenities
|
Fireplace(s) |
|
Appliances
|
Hot Tub, Garage Door Opener Remote(s), Water Heater - Tankless, Dishwasher, Dryer, Microwave, Refrigerator, Stove, Washer |
|
BasementDevelopment
|
Finished |
|
BasementType
|
Full (finished) |
|
ConstructionStyleAttachment
|
Detached |
|
ConstructionStyleSplitLevel
|
Backsplit |
|
CoolingType
|
Central Air Conditioning |
|
ExteriorFinish
|
Brick |
|
FireProtection
|
Smoke Detectors |
|
FireplacePresent
|
Yes |
|
FireplaceTotal
|
1 |
|
FlooringType
|
Ceramic |
|
FoundationType
|
Concrete |
|
HeatingFuel
|
Natural Gas |
|
HeatingType
|
Forced Air |
|
SizeInterior
|
1499 |
|
Type
|
House |
|
UtilityWater
|
Municipal Water |
54 Briarwood Drive, St. Catharines Parking
54 Briarwood Drive, St. Catharines Land Details
|
Acreage
|
No |
|
FenceType
|
Fenced Yard |
|
LandAmenities
|
Hospital, Park, Public Transit, Schools |
|
LandscapeFeatures
|
Lawn Sprinkler |
|
Sewer
|
Sanitary Sewer |
|
SizeDepth
|
114 Ft ,9 In |
|
SizeFrontage
|
46 Ft |
|
SizeIrregular
|
46 X 114.8 Ft |
|
SizeTotalText
|
46 X 114.8 Ft|under 1/2 Acre |
|
ZoningDescription
|
R1 |
54 Briarwood Drive, St. Catharines Rooms
| Floor |
Room Type |
Length |
Width |
Dimensions |
|
Second Level |
Bedroom |
3.81 m |
3.96 m |
3.81 m x 3.96 m |
|
Second Level |
Bedroom 2 |
2.74 m |
3.05 m |
2.74 m x 3.05 m |
|
Second Level |
Bedroom 3 |
3.2 m |
3.05 m |
3.2 m x 3.05 m |
|
Basement |
Laundry Room |
3.05 m |
3.66 m |
3.05 m x 3.66 m |
|
Basement |
Bedroom 4 |
4.27 m |
3.96 m |
4.27 m x 3.96 m |
|
Basement |
Den |
4.57 m |
3.48 m |
4.57 m x 3.48 m |
|
Lower Level |
Recreational, Games Room |
7.01 m |
7.9 m |
7.01 m x 7.9 m |
|
Main Level |
Foyer |
1.83 m |
3.96 m |
1.83 m x 3.96 m |
|
Main Level |
Kitchen |
3.07 m |
3.15 m |
3.07 m x 3.15 m |
|
Main Level |
Dining Room |
4.27 m |
4.57 m |
4.27 m x 4.57 m |
|
Main Level |
Living Room |
3.63 m |
5.08 m |
3.63 m x 5.08 m |
54 Briarwood Drive, St. Catharines Utilities
|
Cable
|
Installed |
|
Sewer
|
Installed |




