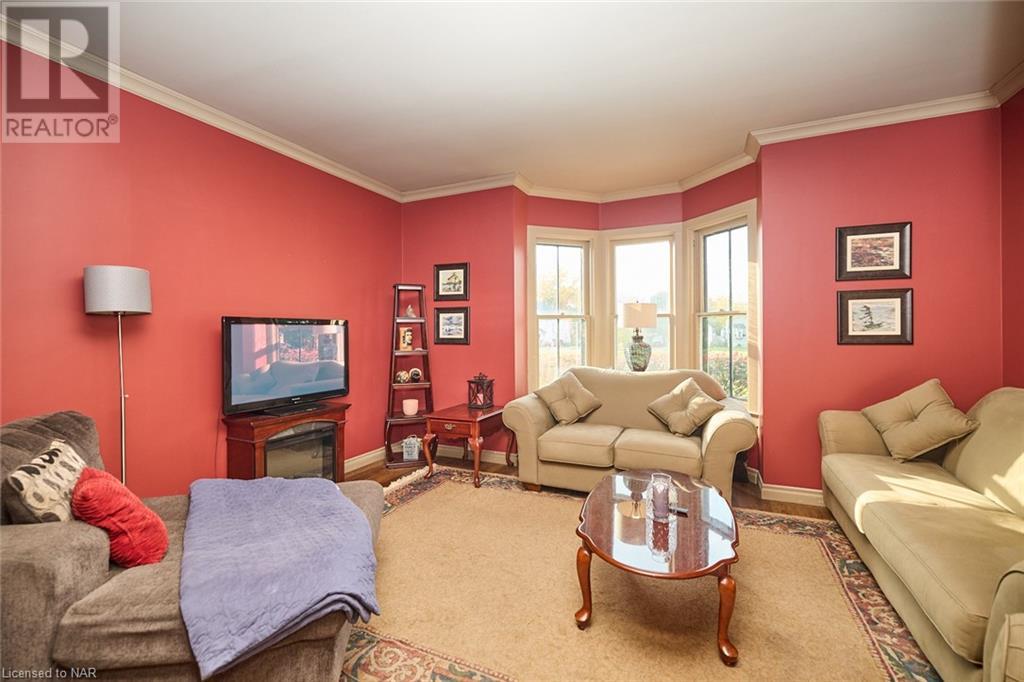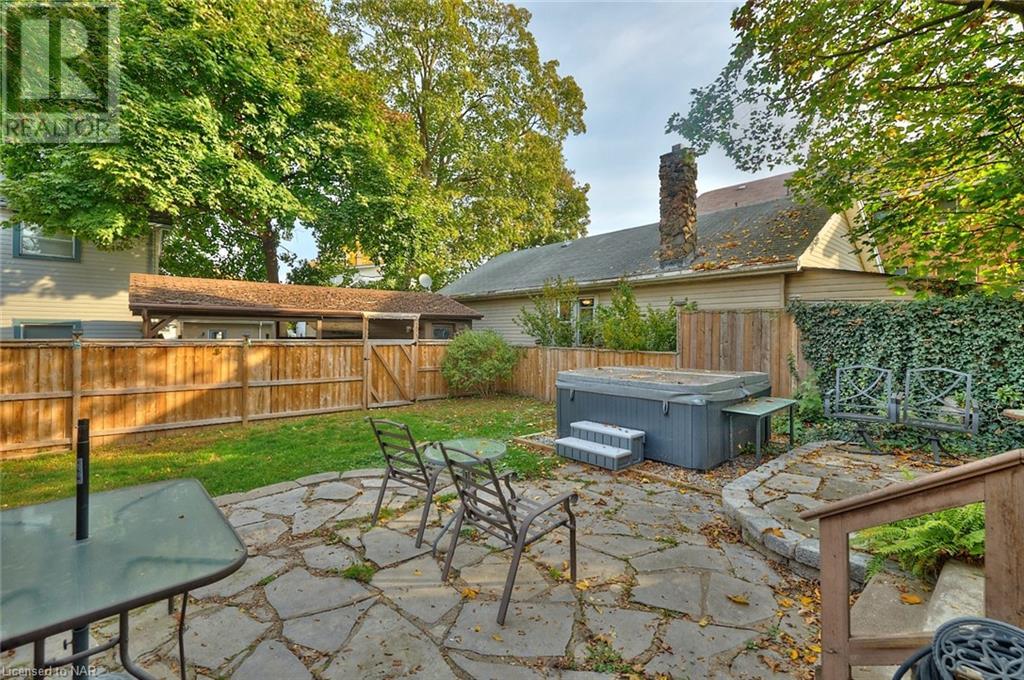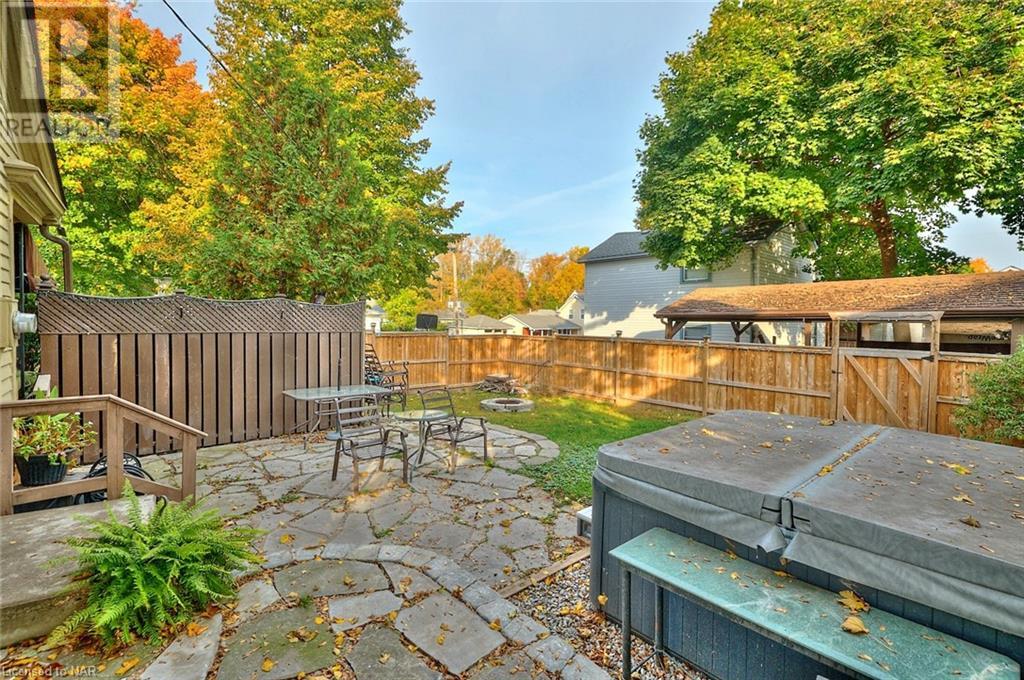4 Bedroom
2 Bathroom
1633 sqft sq. ft
2 Level
None
Forced Air
$499,900
Welcome to 53 Archange St, a beautiful century home brimming with history and charm, ideally located on a corner lot near the picturesque Niagara River. This 4-bedroom, 2-bathroom, 2-storey home offers a delightful blend of character and modern updates, from its soaring ceilings and oversized windows to its charming staircase. The main floor showcases a cozy galley kitchen with a two-seat breakfast bar, a classic dining room perfect for gatherings, and a living room featuring a bright bay window. The main floor also includes a bedroom and a convenient powder room, making it ideal for guests or main-level living. Upstairs, you'll find three bedrooms, including one with double walk-in closets, and a full 4-piece bathroom. Outdoors, the home offers multiple areas for relaxation and entertaining, whether it's enjoying your morning coffee on the front porch, hosting on the backyard patio, or unwinding on the side patio. Recent updates include a new fridge, d ishwasher, main floor flooring, furnace, and on-demand water heater, all installed in 2022. The hot tub is negotiable, adding to the home's entertainment possibilities. This charming property is just a short stroll to the Niagara River and trails, offering easy access to outdoor activities, as well as nearby shopping, amenities, and convenient access to the QEW highway to Niagara Falls & Toronto and the Peace Bridge to the USA. (id:38042)
53 Archange Street, Fort Erie Property Overview
|
MLS® Number
|
40666968 |
|
Property Type
|
Single Family |
|
CommunityFeatures
|
School Bus |
|
Features
|
Corner Site, Paved Driveway |
|
ParkingSpaceTotal
|
2 |
|
Structure
|
Porch |
53 Archange Street, Fort Erie Building Features
|
BathroomTotal
|
2 |
|
BedroomsAboveGround
|
4 |
|
BedroomsTotal
|
4 |
|
Appliances
|
Dryer, Microwave, Refrigerator, Stove, Washer |
|
ArchitecturalStyle
|
2 Level |
|
BasementDevelopment
|
Unfinished |
|
BasementType
|
Full (unfinished) |
|
ConstructedDate
|
1895 |
|
ConstructionMaterial
|
Wood Frame |
|
ConstructionStyleAttachment
|
Detached |
|
CoolingType
|
None |
|
ExteriorFinish
|
Wood |
|
FoundationType
|
Stone |
|
HalfBathTotal
|
1 |
|
HeatingFuel
|
Natural Gas |
|
HeatingType
|
Forced Air |
|
StoriesTotal
|
2 |
|
SizeInterior
|
1633 Sqft |
|
Type
|
House |
|
UtilityWater
|
Municipal Water |
53 Archange Street, Fort Erie Parking
53 Archange Street, Fort Erie Land Details
|
AccessType
|
Road Access |
|
Acreage
|
No |
|
FenceType
|
Fence |
|
Sewer
|
Municipal Sewage System |
|
SizeDepth
|
51 Ft |
|
SizeFrontage
|
107 Ft |
|
SizeTotalText
|
Under 1/2 Acre |
|
ZoningDescription
|
R2 |
53 Archange Street, Fort Erie Rooms
| Floor |
Room Type |
Length |
Width |
Dimensions |
|
Second Level |
4pc Bathroom |
|
|
7'6'' x 6'0'' |
|
Second Level |
Bedroom |
|
|
8'5'' x 10'10'' |
|
Second Level |
Bedroom |
|
|
12'10'' x 12'1'' |
|
Second Level |
Storage |
|
|
7'3'' x 6'5'' |
|
Second Level |
Primary Bedroom |
|
|
13'6'' x 12'0'' |
|
Main Level |
2pc Bathroom |
|
|
8'0'' x 3'11'' |
|
Main Level |
Bedroom |
|
|
11'11'' x 13'6'' |
|
Main Level |
Kitchen |
|
|
19'9'' x 13'4'' |
|
Main Level |
Dining Room |
|
|
12'4'' x 15'1'' |
|
Main Level |
Living Room |
|
|
12'3'' x 15'1'' |




































