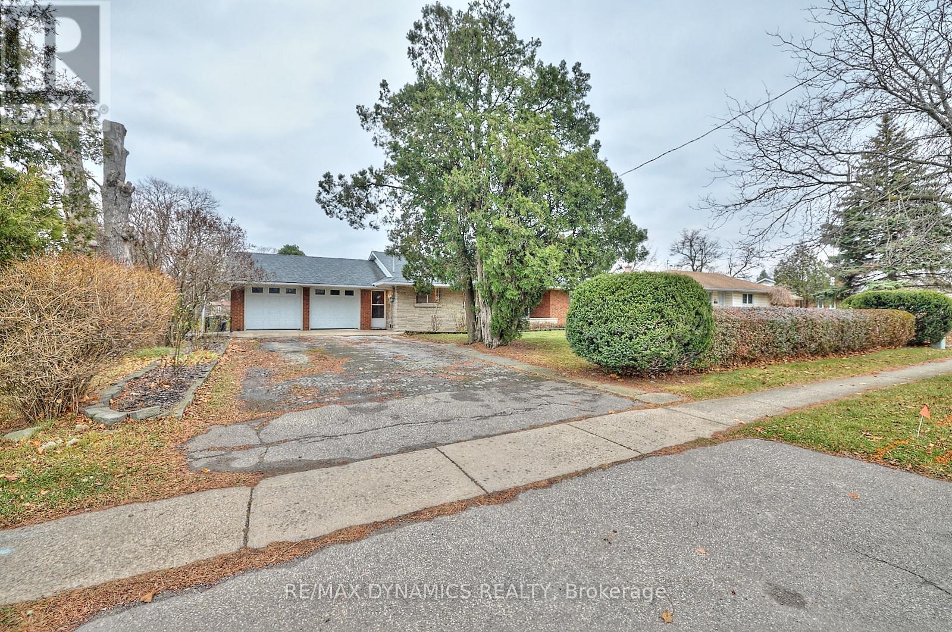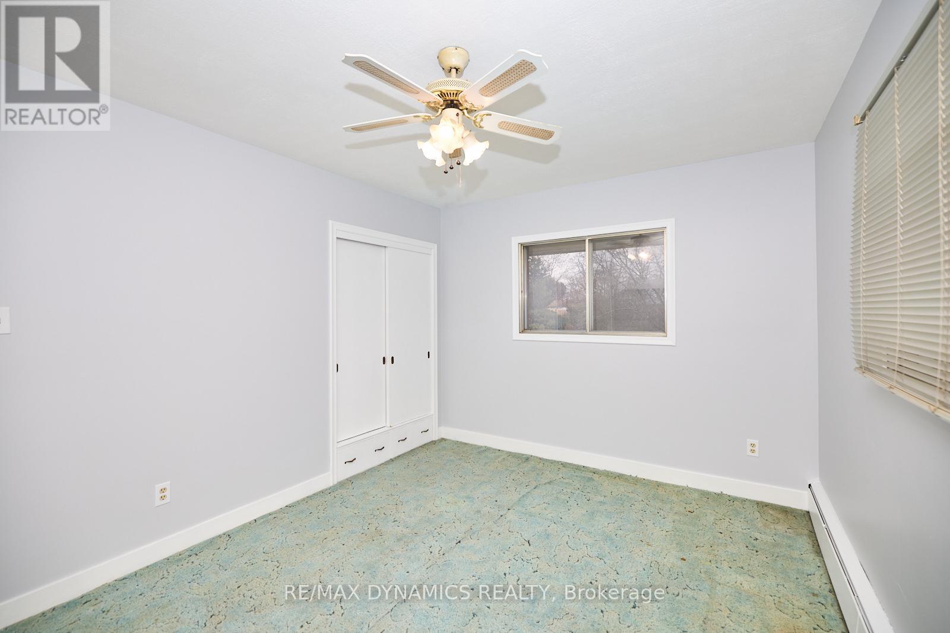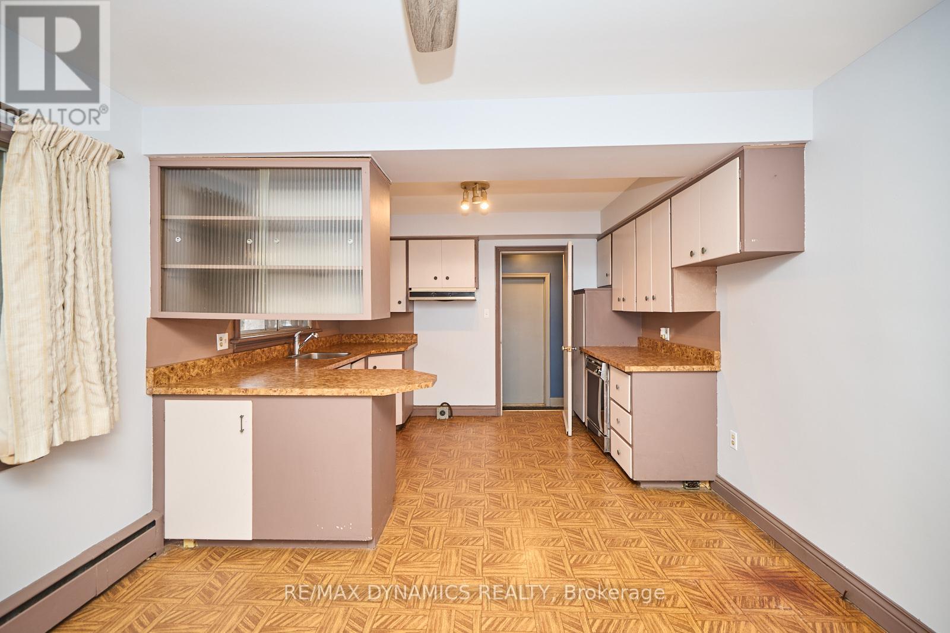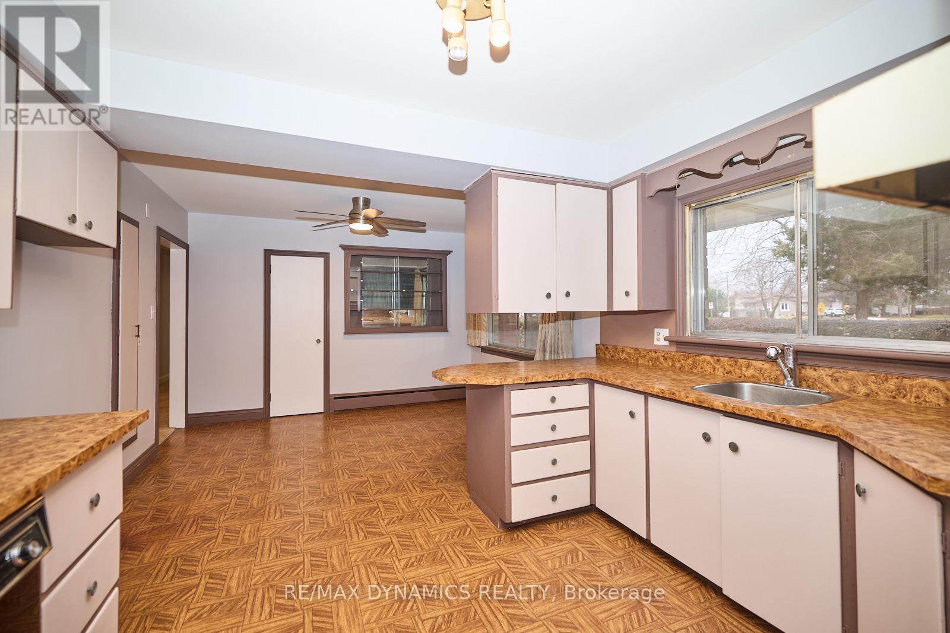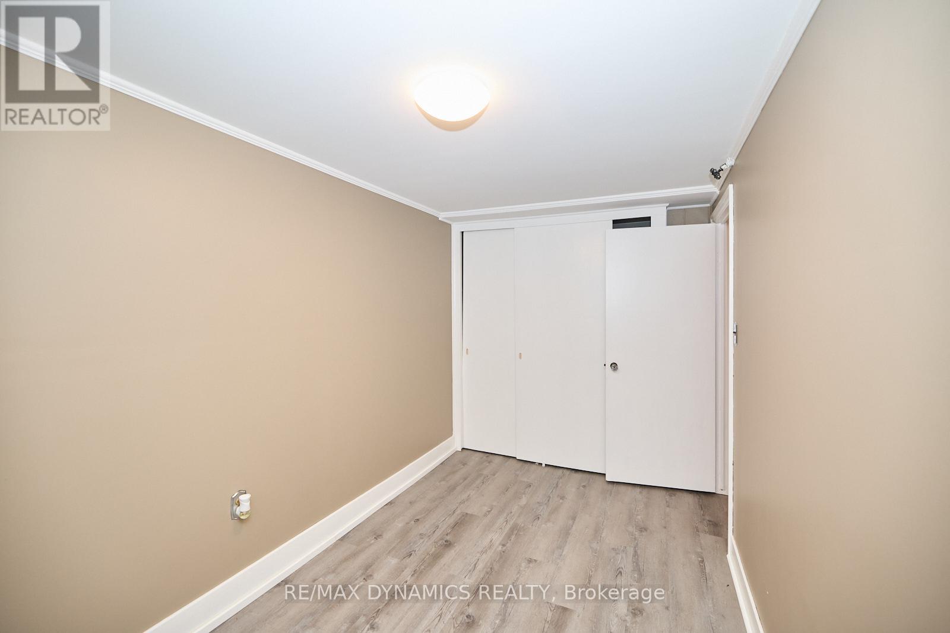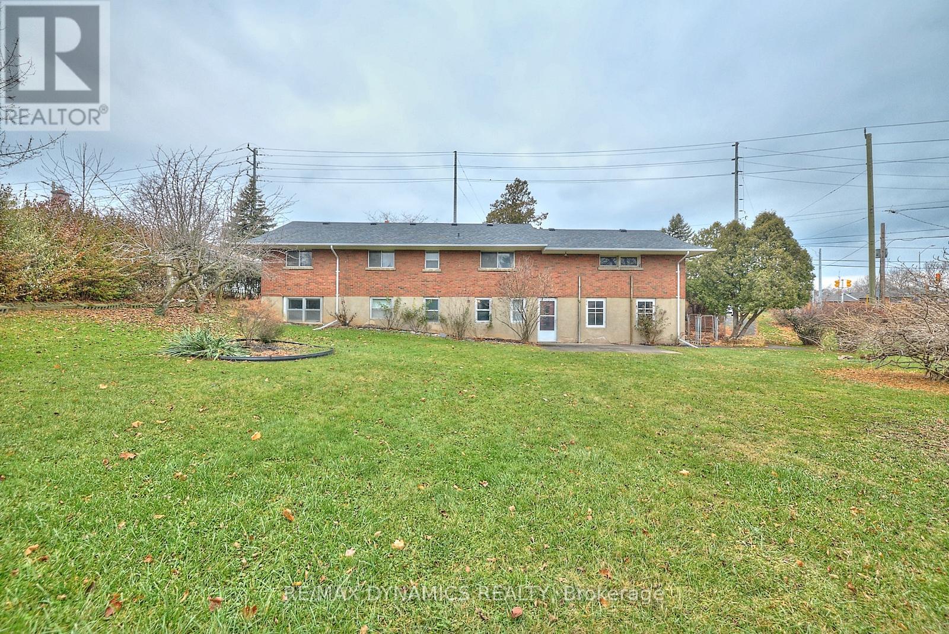5 Bedroom
2 Bathroom
1099 sq. ft
Bungalow
Fireplace
Wall Unit
Other
$849,000
This is no ordinary home! Upstairs-downstairs, inside-outside, everything you see will please you. It's a City-Smart, Dollar-Wise Investment. This 3 bed home offers a fully finished lower level 2 bedroom apartment with a separate walkout entrance, laundry room and separate unfinished room with endless possibilities. There is ample parking in the main driveway and a separate driveway for extra vehicles or tenant parking. The huge property allows for many uses such as 2 accessory dwelling units (ADU) could be built on the property to accommodate in-laws or additional tenant income. With a little imagination and TLC, this home is a jewel in the rough as the unique size of the property, easy access to the QEW and all St. Catherines has to offer truly makes this home unique. (id:38042)
522 Ontario Street, St. Catharines Property Overview
|
MLS® Number
|
X11899204 |
|
Property Type
|
Single Family |
|
Community Name
|
443 - Lakeport |
|
AmenitiesNearBy
|
Place Of Worship, Public Transit |
|
EquipmentType
|
Water Heater - Electric |
|
Features
|
Irregular Lot Size, Sloping, Rolling, In-law Suite |
|
ParkingSpaceTotal
|
9 |
|
RentalEquipmentType
|
Water Heater - Electric |
522 Ontario Street, St. Catharines Building Features
|
BathroomTotal
|
2 |
|
BedroomsAboveGround
|
3 |
|
BedroomsBelowGround
|
2 |
|
BedroomsTotal
|
5 |
|
Amenities
|
Fireplace(s) |
|
Appliances
|
Window Coverings |
|
ArchitecturalStyle
|
Bungalow |
|
BasementFeatures
|
Apartment In Basement, Separate Entrance |
|
BasementType
|
N/a |
|
ConstructionStyleAttachment
|
Detached |
|
CoolingType
|
Wall Unit |
|
ExteriorFinish
|
Brick, Stone |
|
FireplacePresent
|
Yes |
|
FireplaceTotal
|
1 |
|
FlooringType
|
Ceramic |
|
FoundationType
|
Concrete, Block |
|
HeatingType
|
Other |
|
StoriesTotal
|
1 |
|
SizeInterior
|
1099 |
|
Type
|
House |
|
UtilityWater
|
Municipal Water |
522 Ontario Street, St. Catharines Parking
522 Ontario Street, St. Catharines Land Details
|
Acreage
|
No |
|
LandAmenities
|
Place Of Worship, Public Transit |
|
Sewer
|
Sanitary Sewer |
|
SizeDepth
|
201 Ft ,2 In |
|
SizeFrontage
|
175 Ft ,2 In |
|
SizeIrregular
|
175.2 X 201.2 Ft |
|
SizeTotalText
|
175.2 X 201.2 Ft|under 1/2 Acre |
|
ZoningDescription
|
R1 |
522 Ontario Street, St. Catharines Rooms
| Floor |
Room Type |
Length |
Width |
Dimensions |
|
Lower Level |
Living Room |
4.01 m |
4 m |
4.01 m x 4 m |
|
Lower Level |
Laundry Room |
2.41 m |
1.85 m |
2.41 m x 1.85 m |
|
Lower Level |
Kitchen |
4.01 m |
2.84 m |
4.01 m x 2.84 m |
|
Ground Level |
Living Room |
5 m |
4.45 m |
5 m x 4.45 m |
|
Ground Level |
Primary Bedroom |
3.84 m |
3.71 m |
3.84 m x 3.71 m |
|
Ground Level |
Bedroom 2 |
3.12 m |
2.51 m |
3.12 m x 2.51 m |
|
Ground Level |
Bedroom 3 |
3.89 m |
3.05 m |
3.89 m x 3.05 m |
|
Ground Level |
Bathroom |
3.71 m |
2 m |
3.71 m x 2 m |
|
Ground Level |
Other |
5.56 m |
0.86 m |
5.56 m x 0.86 m |
|
Ground Level |
Foyer |
3.18 m |
1.12 m |
3.18 m x 1.12 m |
|
Ground Level |
Other |
5.66 m |
0.33 m |
5.66 m x 0.33 m |
522 Ontario Street, St. Catharines Utilities
|
Cable
|
Available |
|
Sewer
|
Installed |


