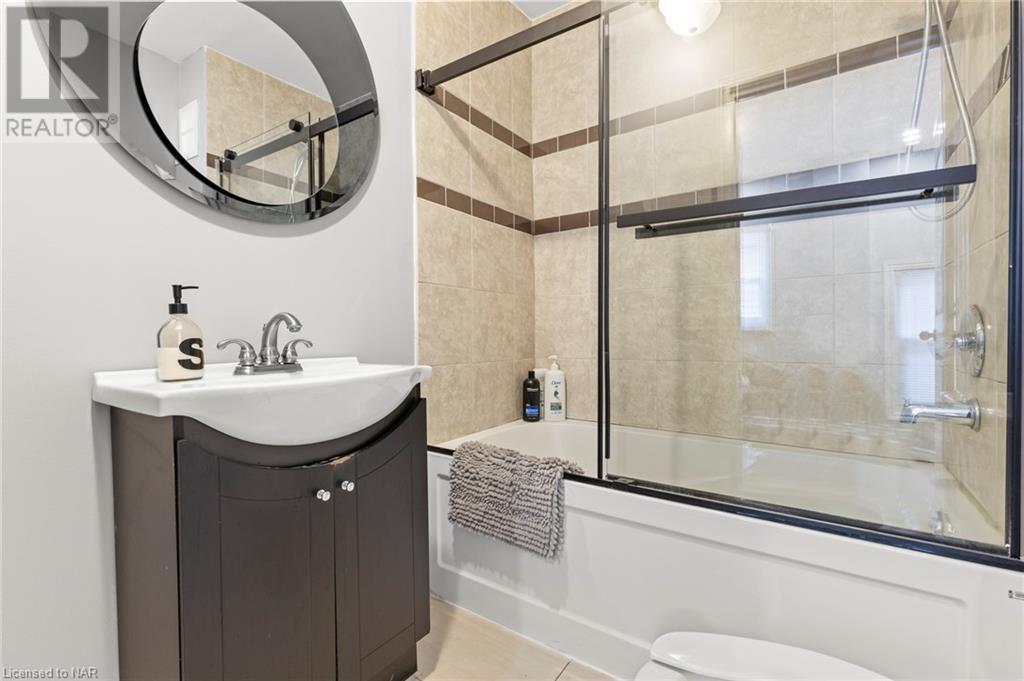3 Bedroom
3 Bathroom
1520 sqft sq. ft
2 Level
Central Air Conditioning
Forced Air
$2,500 MonthlyInsurance
Where comfort meets convenience in the heart of Niagara Falls! This spacious 3 bedroom, 2.5-bathroom gem boasts a bright, east-facing master bedroom with a 4pc ensuite bath, main floor laundry and a brand-new deck overlooking a fenced backyard. Enjoy morning strolls with a walking trail right across the street and the picturesque Niagara Parkway just 3 short blocks away. Easy commutes with the Go Train Station and USA border within 1.5km. *Tenant pays heat, hydro, water and tenant insurance. Applicants must provide proof of income, references and consent to a credit and background check, (id:38042)
5209 Palmer Avenue, Niagara Falls Property Overview
|
MLS® Number
|
40659856 |
|
Property Type
|
Single Family |
|
AmenitiesNearBy
|
Park, Schools, Shopping |
|
EquipmentType
|
None |
|
ParkingSpaceTotal
|
2 |
|
RentalEquipmentType
|
None |
5209 Palmer Avenue, Niagara Falls Building Features
|
BathroomTotal
|
3 |
|
BedroomsAboveGround
|
3 |
|
BedroomsTotal
|
3 |
|
Appliances
|
Dryer, Refrigerator, Stove, Washer |
|
ArchitecturalStyle
|
2 Level |
|
BasementDevelopment
|
Unfinished |
|
BasementType
|
Full (unfinished) |
|
ConstructionStyleAttachment
|
Detached |
|
CoolingType
|
Central Air Conditioning |
|
ExteriorFinish
|
Stucco |
|
HalfBathTotal
|
1 |
|
HeatingFuel
|
Natural Gas |
|
HeatingType
|
Forced Air |
|
StoriesTotal
|
2 |
|
SizeInterior
|
1520 Sqft |
|
Type
|
House |
|
UtilityWater
|
Municipal Water |
5209 Palmer Avenue, Niagara Falls Land Details
|
Acreage
|
No |
|
LandAmenities
|
Park, Schools, Shopping |
|
Sewer
|
Municipal Sewage System |
|
SizeDepth
|
100 Ft |
|
SizeFrontage
|
25 Ft |
|
SizeTotalText
|
Under 1/2 Acre |
|
ZoningDescription
|
R2 |
5209 Palmer Avenue, Niagara Falls Rooms
| Floor |
Room Type |
Length |
Width |
Dimensions |
|
Second Level |
4pc Bathroom |
|
|
Measurements not available |
|
Second Level |
4pc Bathroom |
|
|
Measurements not available |
|
Second Level |
Bedroom |
|
|
7'9'' x 17'10'' |
|
Second Level |
Bedroom |
|
|
7'7'' x 18'1'' |
|
Second Level |
Bedroom |
|
|
12'4'' x 12'0'' |
|
Main Level |
2pc Bathroom |
|
|
5'0'' x 5'4'' |
|
Main Level |
Foyer |
|
|
5'1'' x 13'0'' |
|
Main Level |
Dining Room |
|
|
12'4'' x 13'0'' |
|
Main Level |
Kitchen |
|
|
15'9'' x 10'10'' |
|
Main Level |
Living Room |
|
|
15'9'' x 17'6'' |






























