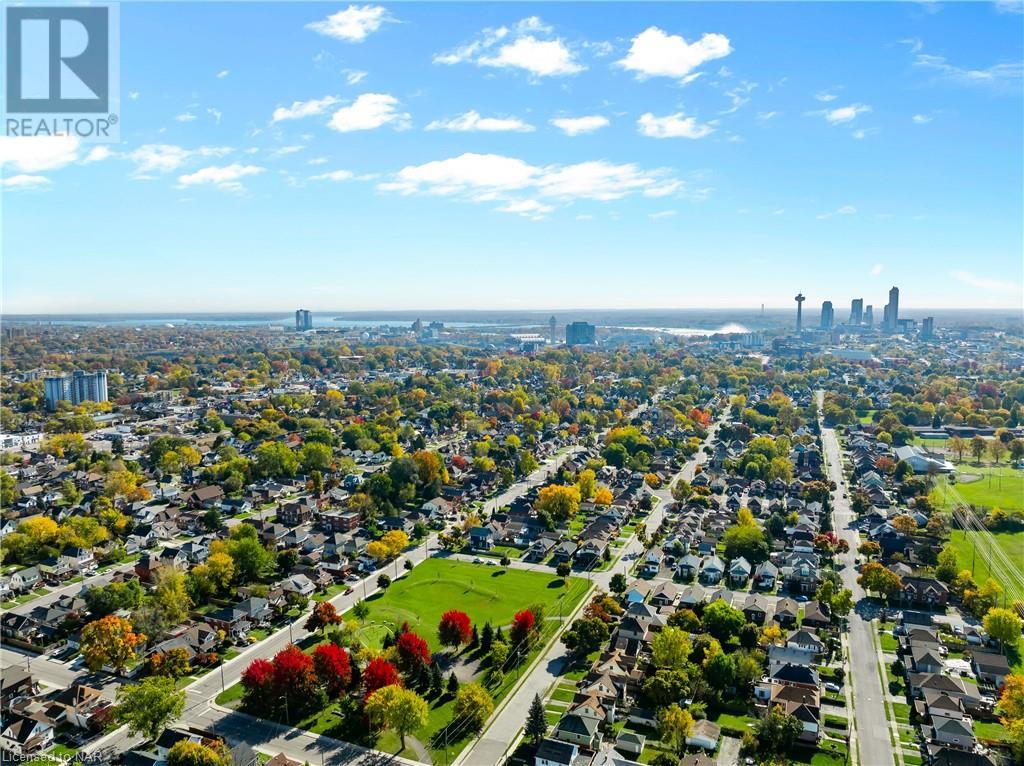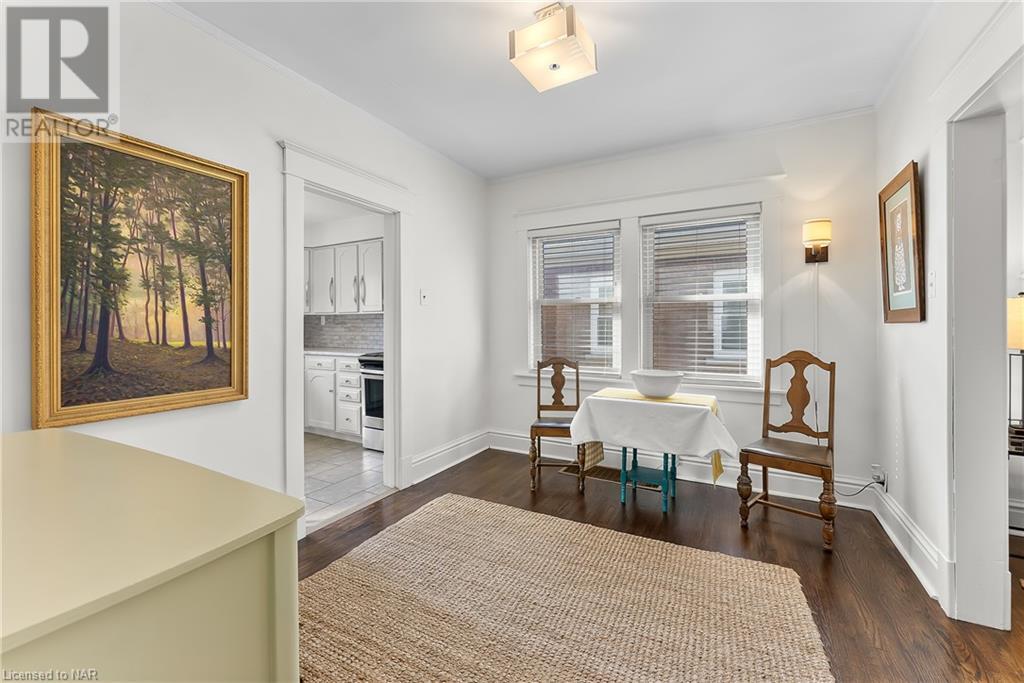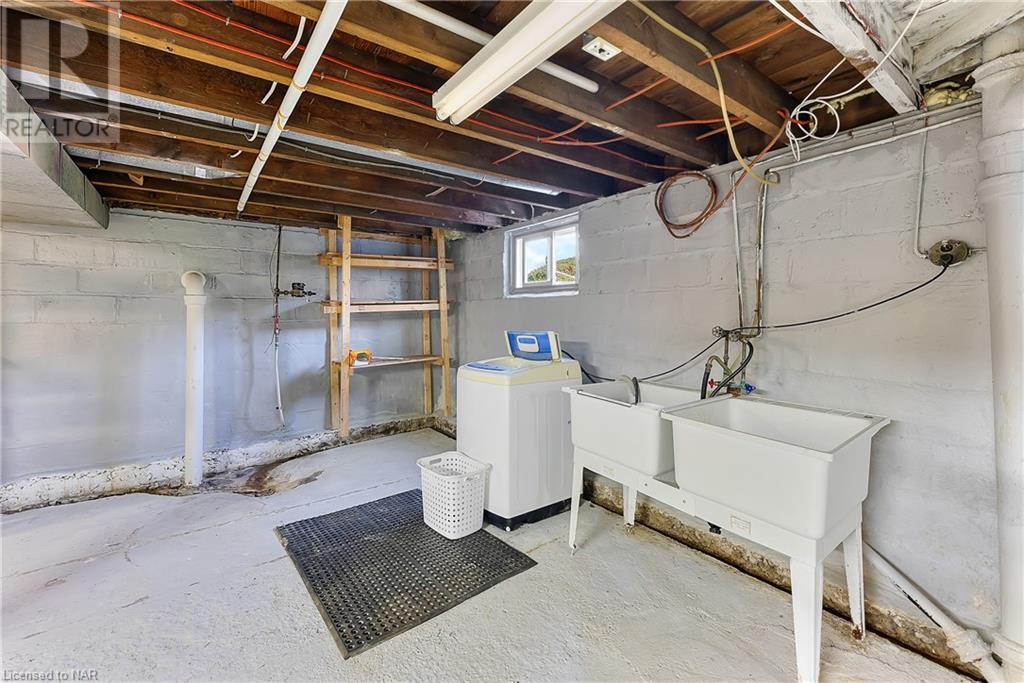2 Bedroom
1 Bathroom
880 sqft sq. ft
Bungalow
Central Air Conditioning
Forced Air
$499,900
This adorable, solid-brick bungalow offers the perfect blend of charm, functionality, and convenience. Nestled in a quiet setting yet close to all amenities, it's ideal for first-time homebuyers. The beautifully landscaped exterior features a spacious front porch overlooking Maple Park and a covered back patio—perfect for relaxing on those serene summer evenings. Inside, the main floor boasts a functional layout with refinished hardwood floors and freshly painted walls, preserving the home’s original character. The refreshed kitchen includes stainless steel appliances, new countertops, and a stylish tile backsplash, offering ample storage and counter space to inspire your inner chef. The adjoining living and dining rooms provide a welcoming area for entertaining, while two generously sized bedrooms with large closets and an updated four-piece washroom complete the main floor. Downstairs, the blank-canvas basement is ready for your personal touch. With a rough-in for a three-piece washroom, a laundry area, and abundant storage space, the possibilities are endless. Recent upgrades include: Roof (2020), Eavestroughs (2020), Front Porch (2020). Don't miss this opportunity—make this charming bungalow your new home today! (id:38042)
5130 Huron Street, Niagara Falls Property Overview
|
MLS® Number
|
40667336 |
|
Property Type
|
Single Family |
|
AmenitiesNearBy
|
Park, Place Of Worship, Playground, Public Transit, Schools, Shopping |
|
CommunityFeatures
|
Quiet Area, School Bus |
|
Features
|
Paved Driveway |
|
ParkingSpaceTotal
|
2 |
5130 Huron Street, Niagara Falls Building Features
|
BathroomTotal
|
1 |
|
BedroomsAboveGround
|
2 |
|
BedroomsTotal
|
2 |
|
Appliances
|
Dishwasher, Refrigerator, Stove, Washer, Window Coverings |
|
ArchitecturalStyle
|
Bungalow |
|
BasementDevelopment
|
Unfinished |
|
BasementType
|
Full (unfinished) |
|
ConstructionStyleAttachment
|
Detached |
|
CoolingType
|
Central Air Conditioning |
|
ExteriorFinish
|
Brick |
|
FoundationType
|
Block |
|
HeatingFuel
|
Natural Gas |
|
HeatingType
|
Forced Air |
|
StoriesTotal
|
1 |
|
SizeInterior
|
880 Sqft |
|
Type
|
House |
|
UtilityWater
|
Municipal Water |
5130 Huron Street, Niagara Falls Land Details
|
Acreage
|
No |
|
FenceType
|
Fence |
|
LandAmenities
|
Park, Place Of Worship, Playground, Public Transit, Schools, Shopping |
|
Sewer
|
Municipal Sewage System |
|
SizeDepth
|
80 Ft |
|
SizeFrontage
|
40 Ft |
|
SizeTotalText
|
Under 1/2 Acre |
|
ZoningDescription
|
R2 |
5130 Huron Street, Niagara Falls Rooms
| Floor |
Room Type |
Length |
Width |
Dimensions |
|
Basement |
Other |
|
|
33'3'' x 22'11'' |
|
Main Level |
Bedroom |
|
|
9'4'' x 10'9'' |
|
Main Level |
Primary Bedroom |
|
|
9'9'' x 10'9'' |
|
Main Level |
4pc Bathroom |
|
|
5'4'' x 7'5'' |
|
Main Level |
Kitchen |
|
|
8'11'' x 11'7'' |
|
Main Level |
Dining Room |
|
|
9'10'' x 11'7'' |
|
Main Level |
Living Room |
|
|
13'7'' x 11'8'' |







































