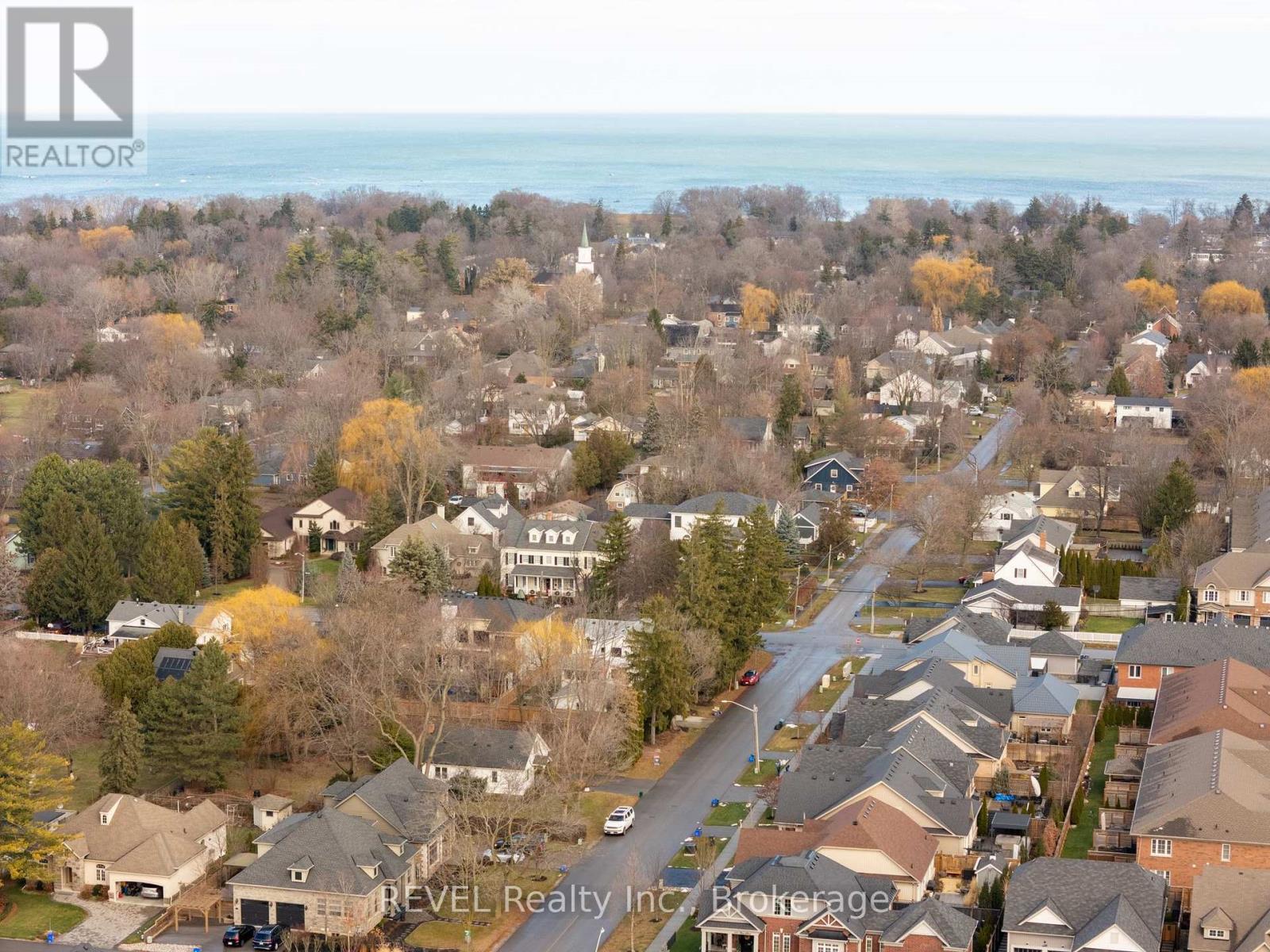4 Bedroom
5 Bathroom
2999 sq. ft
Bungalow
Central Air Conditioning
Forced Air
$2,499,000
Situated in the prestigious Old Town neighbourhood of Niagara-on-the-Lake, this rare 65 ft x 131 ft building lot on Gate Street offers an unparalleled opportunity. Approved for 40% lot coverage, its perfectly positioned in the heart of wine country, surrounded by newly built luxury homes. Just a short walk to Main Streets charming shops, boutiques, restaurants, and world-class theatres, this prime location effortlessly blends elegance and convenience. Whether you're envisioning your dream home or considering the existing plans, this lot is your gateway to an elevated lifestyle. More information on completed house options. Taxes to be determined - don't miss this extraordinary chance! (id:38042)
513 Gate Street, Niagara-On-The-Lake Property Overview
|
MLS® Number
|
X11919801 |
|
Property Type
|
Single Family |
|
Community Name
|
101 - Town |
|
Features
|
Sump Pump |
|
ParkingSpaceTotal
|
6 |
513 Gate Street, Niagara-On-The-Lake Building Features
|
BathroomTotal
|
5 |
|
BedroomsAboveGround
|
1 |
|
BedroomsBelowGround
|
3 |
|
BedroomsTotal
|
4 |
|
ArchitecturalStyle
|
Bungalow |
|
BasementDevelopment
|
Finished |
|
BasementType
|
N/a (finished) |
|
ConstructionStyleAttachment
|
Detached |
|
CoolingType
|
Central Air Conditioning |
|
ExteriorFinish
|
Stucco, Stone |
|
FoundationType
|
Poured Concrete |
|
HalfBathTotal
|
1 |
|
HeatingFuel
|
Natural Gas |
|
HeatingType
|
Forced Air |
|
StoriesTotal
|
1 |
|
SizeInterior
|
2999 |
|
Type
|
House |
|
UtilityWater
|
Municipal Water |
513 Gate Street, Niagara-On-The-Lake Parking
513 Gate Street, Niagara-On-The-Lake Land Details
|
Acreage
|
No |
|
Sewer
|
Sanitary Sewer |
|
SizeDepth
|
131 Ft ,2 In |
|
SizeFrontage
|
65 Ft ,7 In |
|
SizeIrregular
|
65.6 X 131.2 Ft |
|
SizeTotalText
|
65.6 X 131.2 Ft|under 1/2 Acre |
|
ZoningDescription
|
R1 |
513 Gate Street, Niagara-On-The-Lake Rooms
| Floor |
Room Type |
Length |
Width |
Dimensions |
|
Basement |
Bathroom |
3 m |
1.8 m |
3 m x 1.8 m |
|
Basement |
Bathroom |
3 m |
1.8 m |
3 m x 1.8 m |
|
Basement |
Bedroom 2 |
5.8 m |
3 m |
5.8 m x 3 m |
|
Basement |
Bedroom 3 |
5.8 m |
3 m |
5.8 m x 3 m |
|
Basement |
Bedroom 4 |
4 m |
5 m |
4 m x 5 m |
|
Basement |
Bathroom |
3 m |
1.8 m |
3 m x 1.8 m |
|
Main Level |
Kitchen |
3.5 m |
7.6 m |
3.5 m x 7.6 m |
|
Main Level |
Living Room |
3.5 m |
7.6 m |
3.5 m x 7.6 m |
|
Main Level |
Dining Room |
3.5 m |
7.6 m |
3.5 m x 7.6 m |
|
Main Level |
Primary Bedroom |
5.2 m |
4.5 m |
5.2 m x 4.5 m |
|
Main Level |
Bathroom |
4 m |
3.6 m |
4 m x 3.6 m |
|
Main Level |
Den |
3.6 m |
3.6 m |
3.6 m x 3.6 m |



















