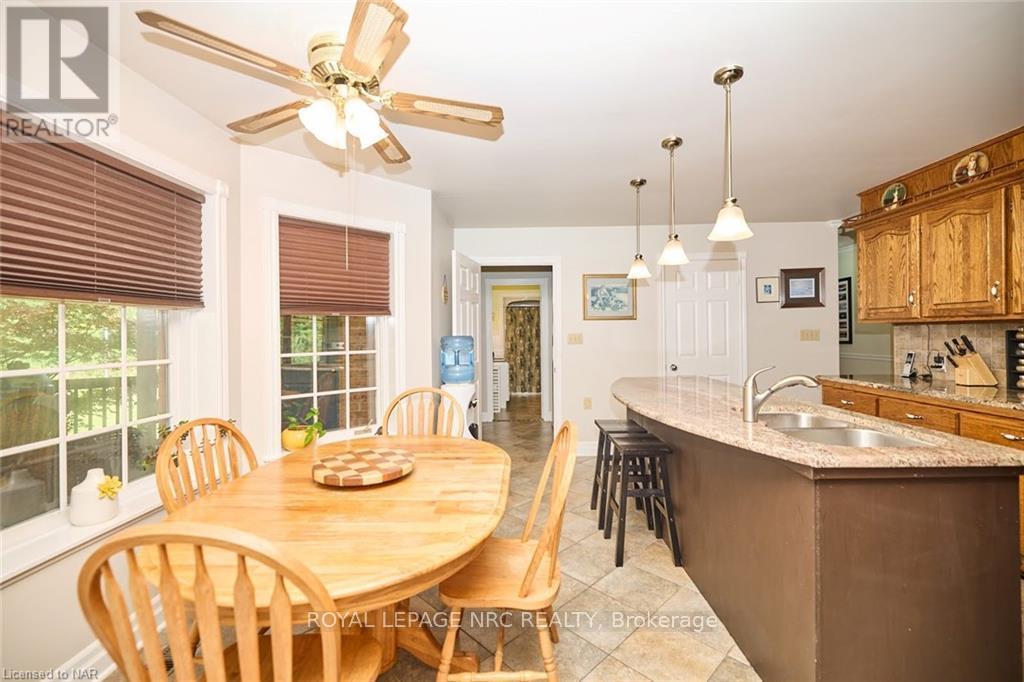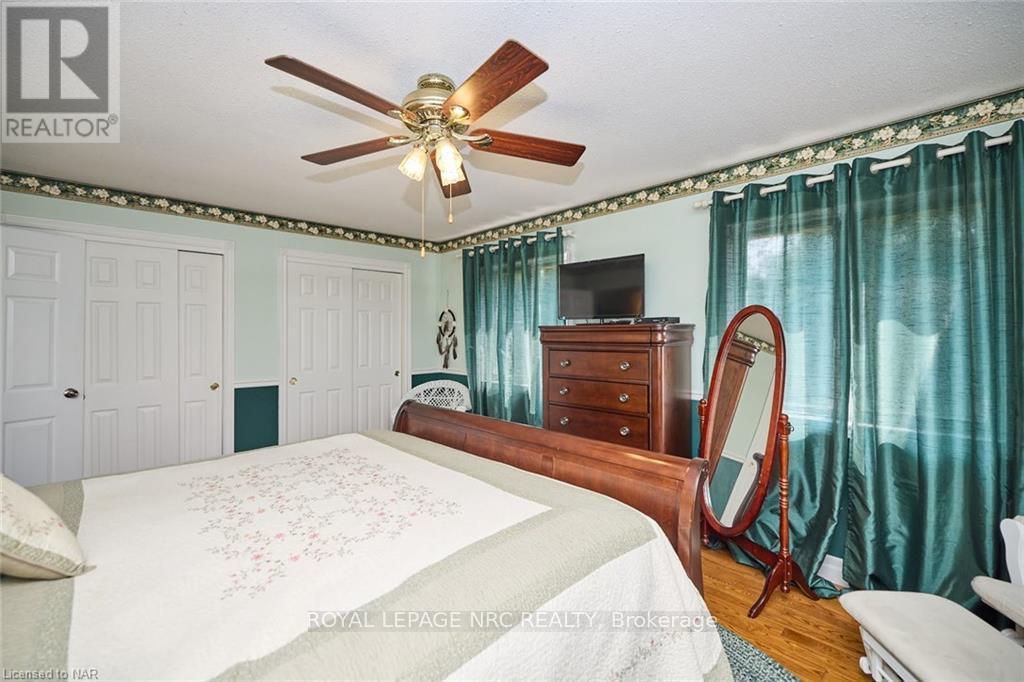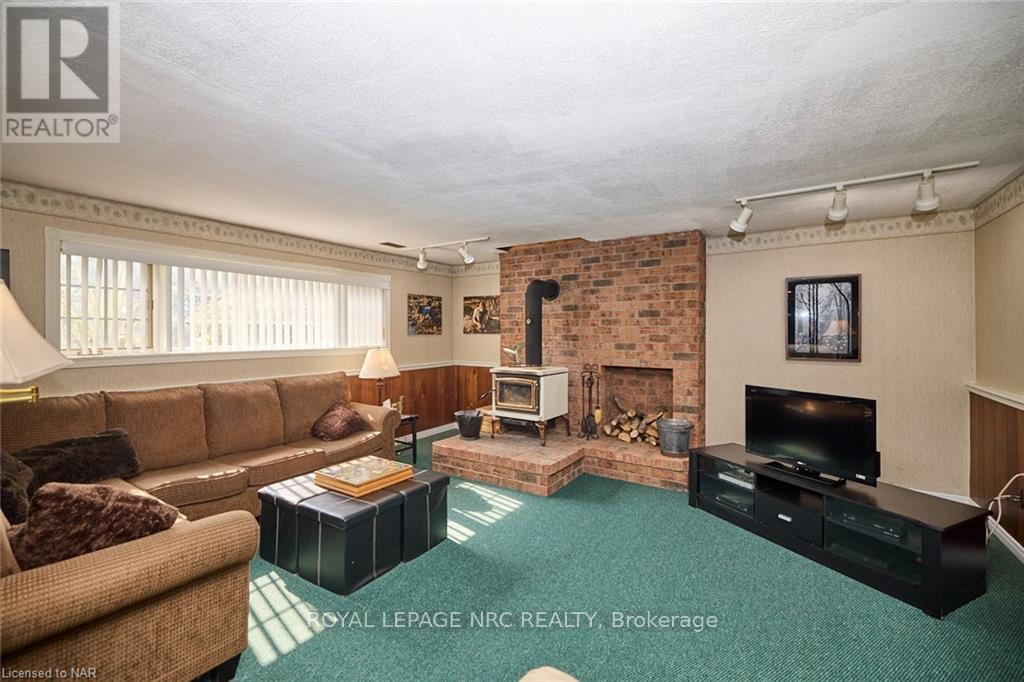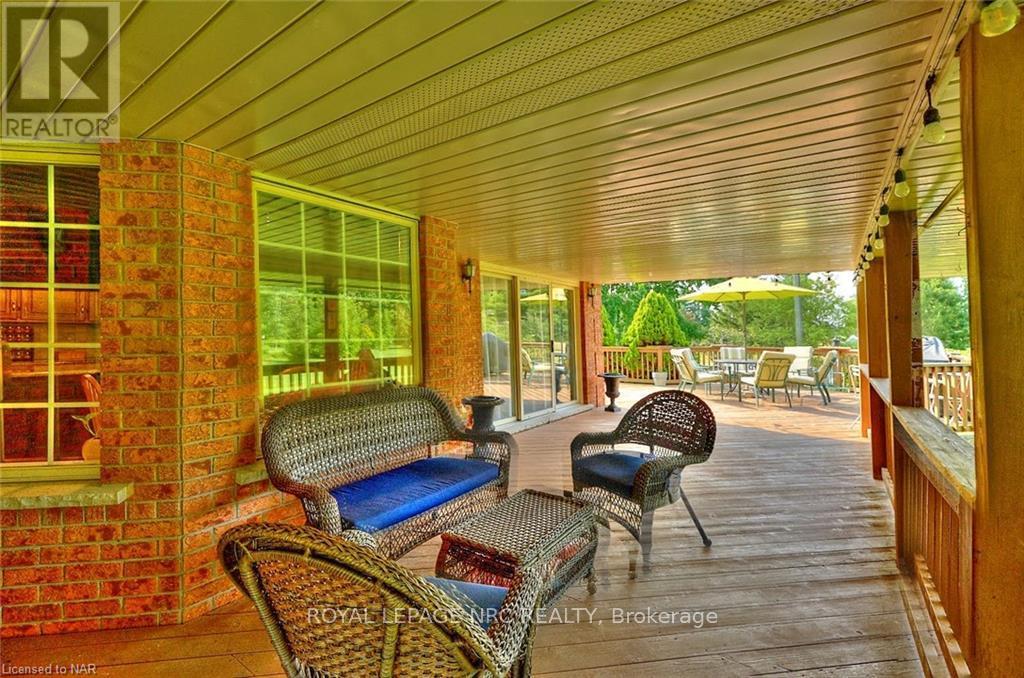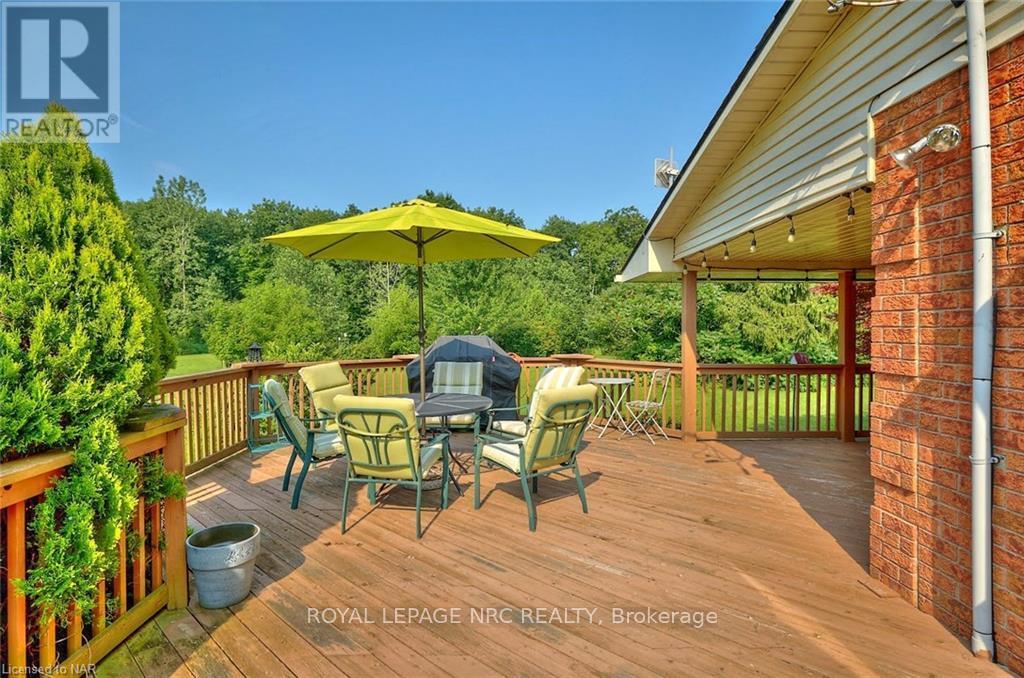3 Bedroom
2 Bathroom
2200 sqft sq. ft
Raised Bungalow
Fireplace
Central Air Conditioning
Forced Air
Acreage
$1,790,000
Make your country dreams a reality! This 48.9 acres of blissful private countryside offers a large custom built one owner raised bungalow with 3 bedrooms, 2 bathrooms ,separate barn/workshop and 2 additional outbuildings. With large principle rooms, the house offers a great space that with some updates could be your dream home. The Barn/workshop (approx. 40 x 50feet) is set up with loft storage, separate "" getaway"" room, workshop area and animal stalls. This sprawling property contains acres of forested walking trails, ponds and open spaces. The property is situated at the end of a picturesque country road , providing a rare opportunity for both privacy and endless possibilities. Call today for your private viewing. (id:38042)
51250 Tunnacliffe Road S, Wainfleet Property Overview
|
MLS® Number
|
X9412072 |
|
Property Type
|
Agriculture |
|
Community Name
|
879 - Marshville/Winger |
|
FarmType
|
Farm |
51250 Tunnacliffe Road S, Wainfleet Building Features
|
BathroomTotal
|
2 |
|
BedroomsAboveGround
|
3 |
|
BedroomsTotal
|
3 |
|
Amenities
|
Fireplace(s) |
|
Appliances
|
Water Heater - Tankless, Central Vacuum, Dishwasher, Freezer, Microwave, Refrigerator, Stove |
|
ArchitecturalStyle
|
Raised Bungalow |
|
BasementDevelopment
|
Partially Finished |
|
BasementType
|
Full (partially Finished) |
|
CoolingType
|
Central Air Conditioning |
|
ExteriorFinish
|
Brick, Aluminum Siding |
|
FireplacePresent
|
Yes |
|
FireplaceType
|
Free Standing Metal |
|
HeatingFuel
|
Propane |
|
HeatingType
|
Forced Air |
|
StoriesTotal
|
1 |
|
SizeInterior
|
2200 Sqft |
|
Type
|
Unknown |
51250 Tunnacliffe Road S, Wainfleet Land Details
|
Acreage
|
Yes |
|
Sewer
|
Septic System |
|
SizeIrregular
|
. |
|
SizeTotalText
|
.|25 - 50 Acres |
|
ZoningDescription
|
A2 |
51250 Tunnacliffe Road S, Wainfleet Rooms
| Floor |
Room Type |
Length |
Width |
Dimensions |
|
Lower Level |
Family Room |
|
|
Measurements not available |
|
Lower Level |
Den |
|
|
Measurements not available |
|
Lower Level |
Workshop |
|
7 ft ,1 in |
Measurements not available x 7 ft ,1 in |
|
Lower Level |
Office |
|
|
Measurements not available |
|
Main Level |
Bathroom |
|
|
Measurements not available |
|
Main Level |
Foyer |
2 ft ,6 in |
|
2 ft ,6 in x Measurements not available |
|
Main Level |
Great Room |
|
|
Measurements not available |
|
Main Level |
Dining Room |
|
|
Measurements not available |
|
Main Level |
Other |
5 ft |
5 ft |
5 ft x 5 ft |
|
Main Level |
Laundry Room |
|
|
Measurements not available |
|
Main Level |
Bedroom |
|
|
Measurements not available |
|
Main Level |
Bedroom |
|
3 ft |
Measurements not available x 3 ft |
|
Main Level |
Primary Bedroom |
|
|
Measurements not available |
|
Main Level |
Bathroom |
|
|
Measurements not available |






