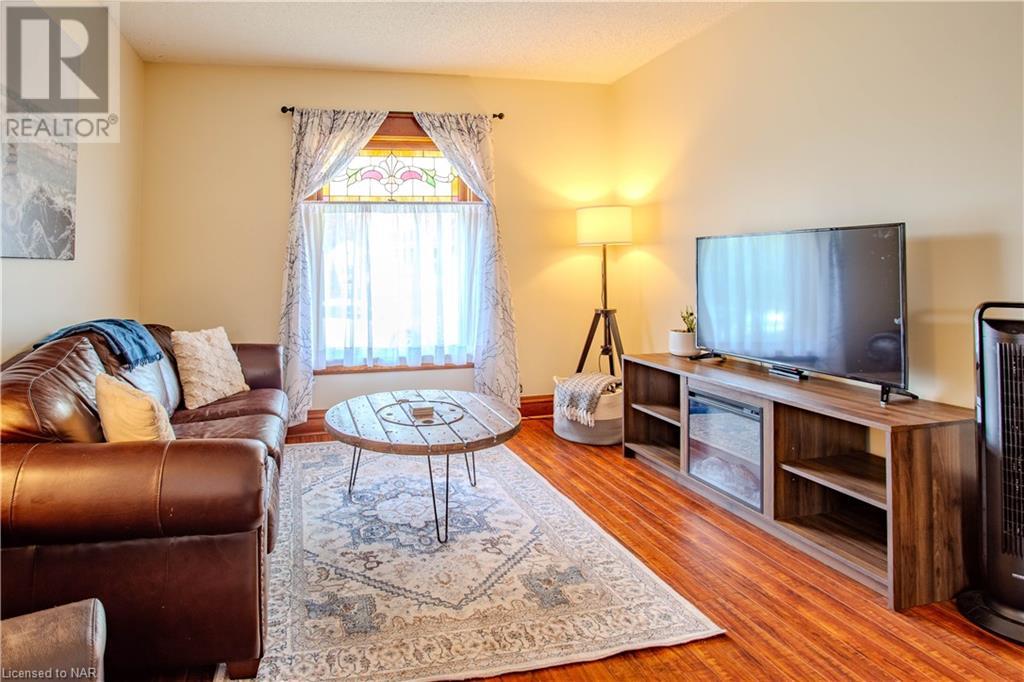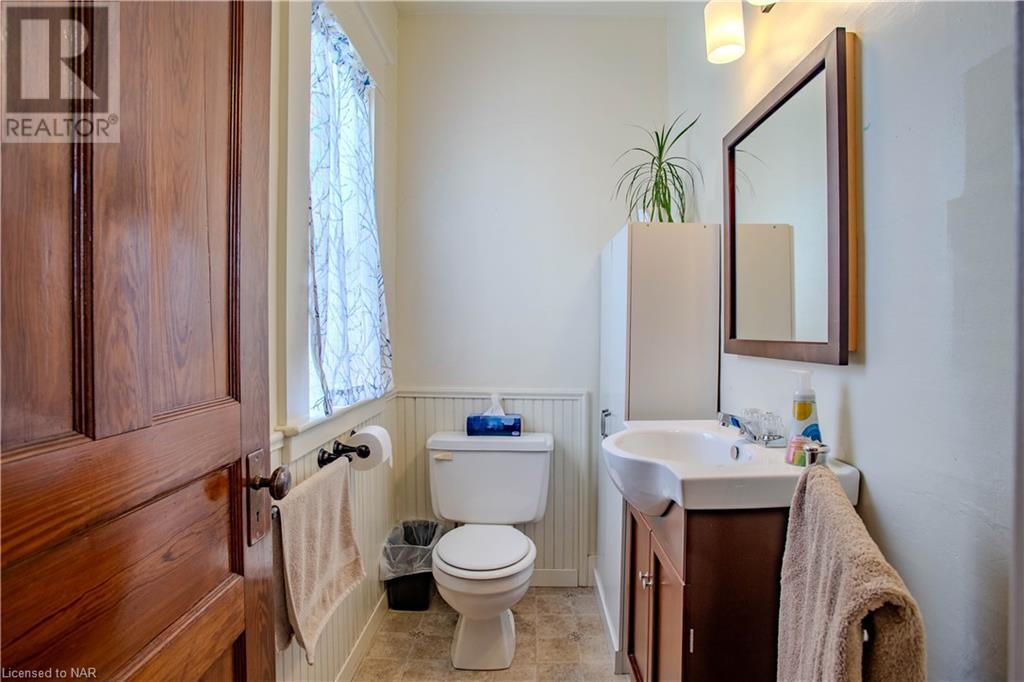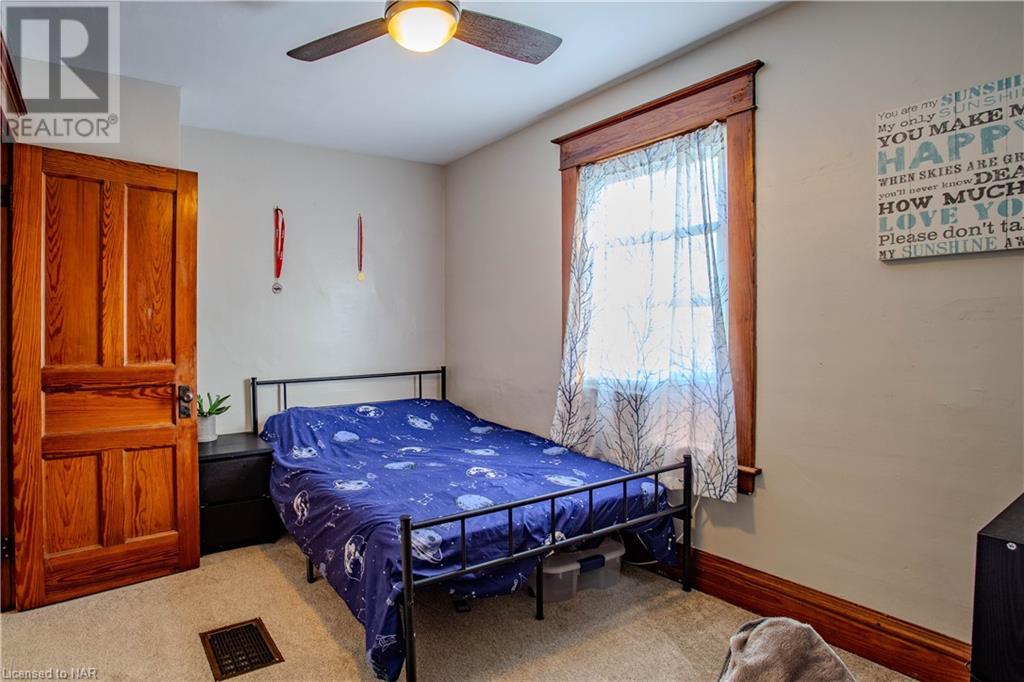3 Bedroom
2 Bathroom
1564 sqft sq. ft
2 Level
None
Forced Air
$459,900
Welcome to 51 Phipps St., a charming century-old home that effortlessly combines character with modern comforts. This property boasts three spacious bedrooms plus a finished third-story loft that offers the flexibility to serve as a fourth bedroom or a playroom. You'll immediately fall in love with the stunning stained glass windows and the rich, natural oak trim that greets you as you enter, showcasing the home's timeless craftsmanship. Throughout the years, numerous updates have been made, ensuring the home maintains its classic appeal while offering the conveniences of modern living. Outside, you'll find a fully fenced backyard, perfect for entertaining, complete with a detached garage and a large shed for all your storage needs. Located just steps from the picturesque Niagara River, this home is nestled in a prime spot, close to downtown Bridgeburg and all that Fort Erie has to offer, including excellent schools. Come and check out everything this property has to offer and inquire today! (id:38042)
51 Phipps Street, Fort Erie Property Overview
|
MLS® Number
|
40637731 |
|
Property Type
|
Single Family |
|
AmenitiesNearBy
|
Park, Place Of Worship, Playground, Public Transit, Schools, Shopping |
|
CommunityFeatures
|
School Bus |
|
ParkingSpaceTotal
|
3 |
51 Phipps Street, Fort Erie Building Features
|
BathroomTotal
|
2 |
|
BedroomsAboveGround
|
3 |
|
BedroomsTotal
|
3 |
|
Appliances
|
Refrigerator, Stove |
|
ArchitecturalStyle
|
2 Level |
|
BasementDevelopment
|
Unfinished |
|
BasementType
|
Partial (unfinished) |
|
ConstructedDate
|
1914 |
|
ConstructionMaterial
|
Wood Frame |
|
ConstructionStyleAttachment
|
Detached |
|
CoolingType
|
None |
|
ExteriorFinish
|
Wood |
|
Fixture
|
Ceiling Fans |
|
HalfBathTotal
|
1 |
|
HeatingFuel
|
Natural Gas |
|
HeatingType
|
Forced Air |
|
StoriesTotal
|
2 |
|
SizeInterior
|
1564 Sqft |
|
Type
|
House |
|
UtilityWater
|
Municipal Water |
51 Phipps Street, Fort Erie Parking
51 Phipps Street, Fort Erie Land Details
|
Acreage
|
No |
|
LandAmenities
|
Park, Place Of Worship, Playground, Public Transit, Schools, Shopping |
|
Sewer
|
Municipal Sewage System |
|
SizeDepth
|
122 Ft |
|
SizeFrontage
|
38 Ft |
|
SizeTotalText
|
Under 1/2 Acre |
|
ZoningDescription
|
R2 |
51 Phipps Street, Fort Erie Rooms
| Floor |
Room Type |
Length |
Width |
Dimensions |
|
Second Level |
4pc Bathroom |
|
|
21'0'' x 10'6'' |
|
Second Level |
Primary Bedroom |
|
|
10'8'' x 11'6'' |
|
Second Level |
Bedroom |
|
|
11'4'' x 8'6'' |
|
Second Level |
Bedroom |
|
|
10'6'' x 10'6'' |
|
Third Level |
Bonus Room |
|
|
21'0'' x 10'6'' |
|
Main Level |
2pc Bathroom |
|
|
Measurements not available |
|
Main Level |
Mud Room |
|
|
9'7'' x 11'11'' |
|
Main Level |
Kitchen |
|
|
13'3'' x 9'6'' |
|
Main Level |
Dining Room |
|
|
13'0'' x 11'5'' |
|
Main Level |
Living Room |
|
|
13'0'' x 11'5'' |














































