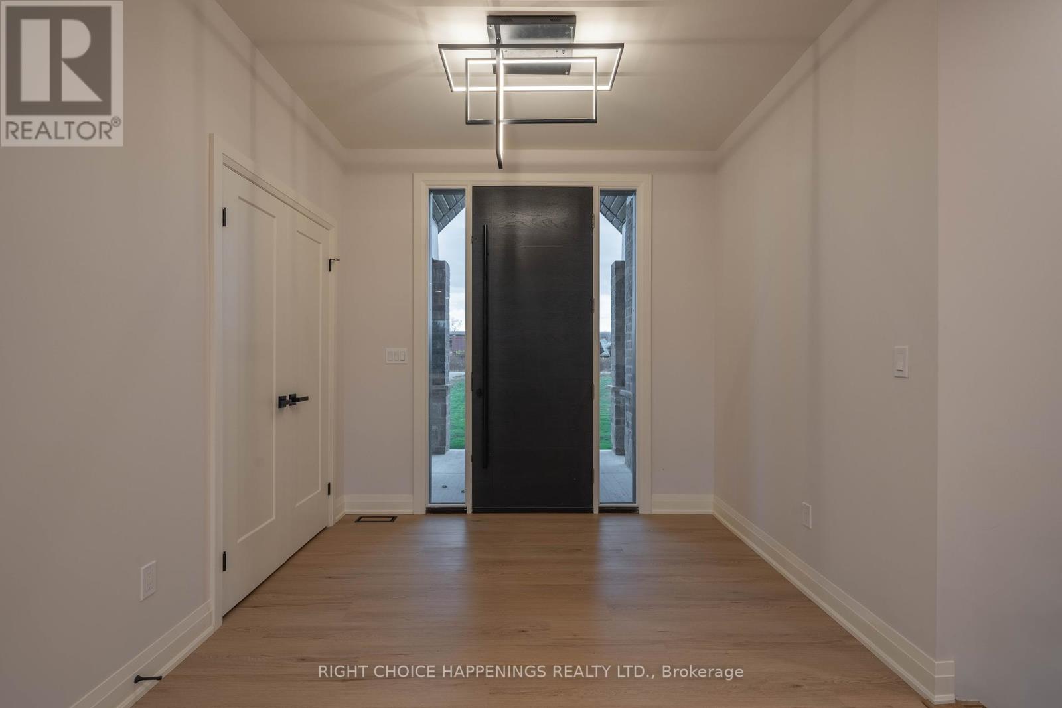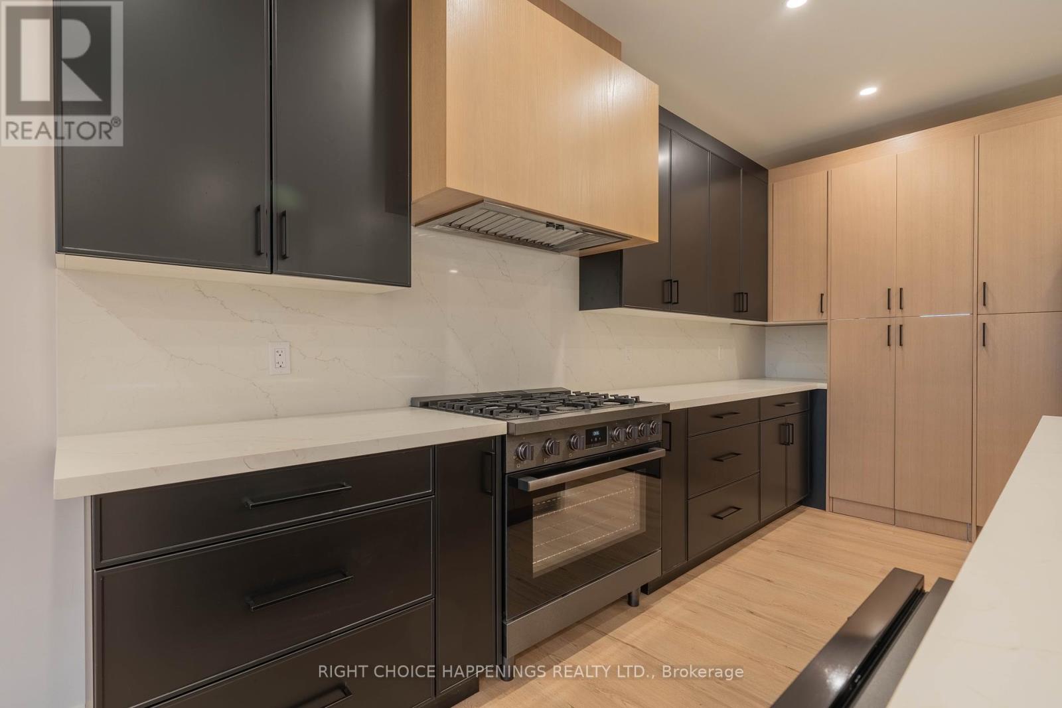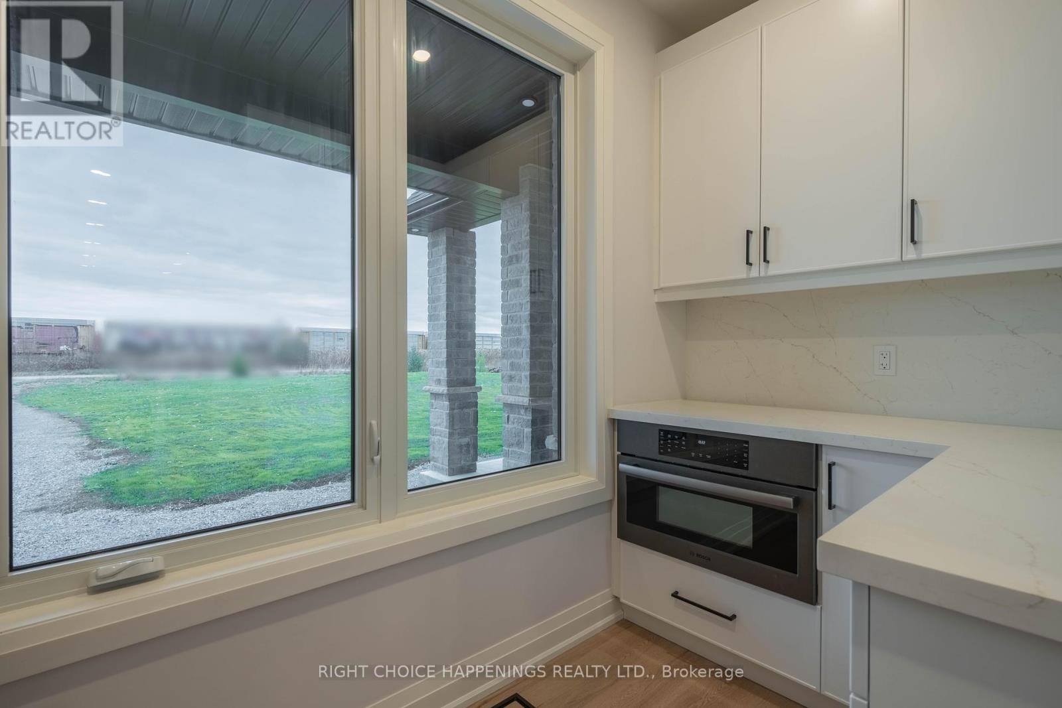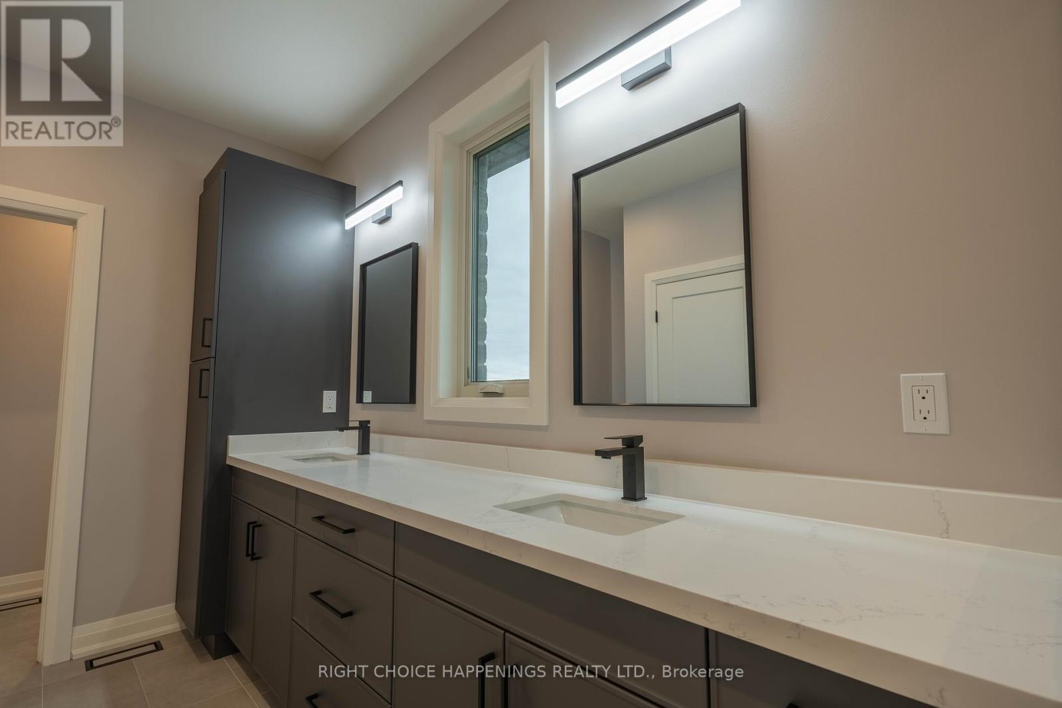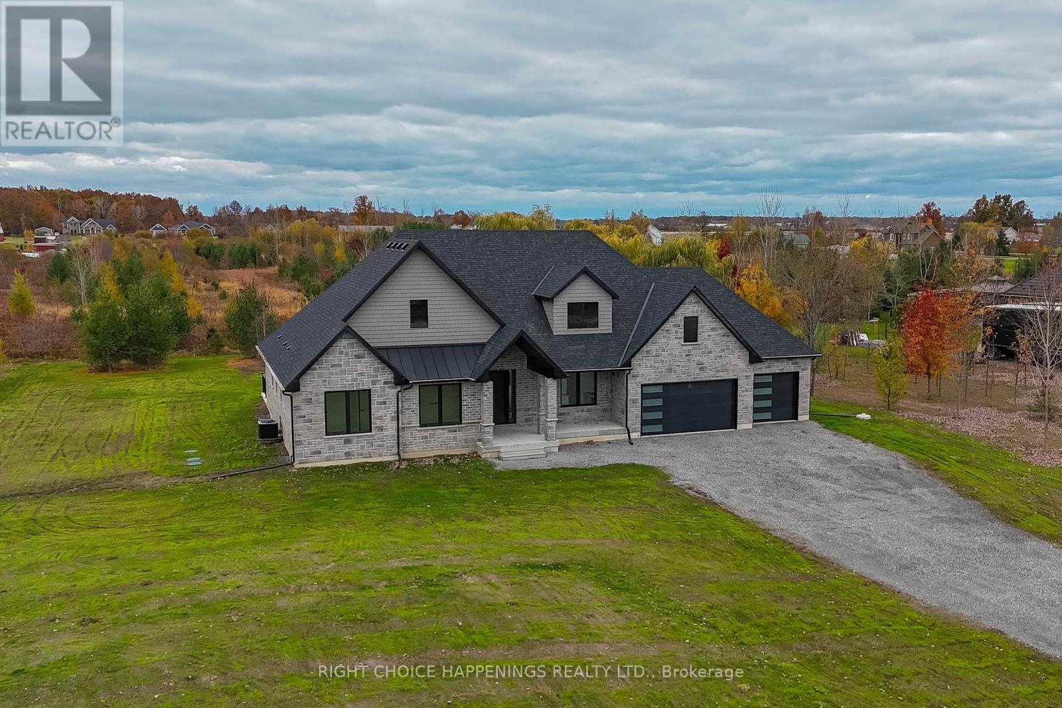3 Bedroom
3 Bathroom
1999 sq. ft
Bungalow
Fireplace
Central Air Conditioning
Forced Air
$1,399,900
Stunning Country Bungalow on 1.2 Acres 4-Car Garage & In-Law Suite Potential Set on a private 1.2-acre lot, this 2,295 sq. ft. bungalow offers the perfect blend of luxury and country living. With 3 bedrooms, 2.5 bathrooms, and a master suite featuring a spa-like en-suite, every detail has been carefully designed with top-of-the-line finishes. The open and airy living spaces are filled with natural light, while triple-pane windows ensure energy efficiency and quiet living. Enjoy the privacy of no rear neighbors and the convenience of a 4-car garage with a pull-through option. The unfinished basement, with a concrete walk-up, offers potential for an in-law suite or additional living space. Practical features include a 4500-gallon cistern and a 1000-gallon propane tank, ensuring reliable water and energy supply year-round. This home combines modern comfort, style, and peaceful country livingperfect for those seeking space, privacy, and quality. Dont miss your chance to see it in person! (id:38042)
50973 Lambert Road, Wainfleet Property Overview
|
MLS® Number
|
X10429072 |
|
Property Type
|
Single Family |
|
Community Name
|
879 - Marshville/Winger |
|
Features
|
Lighting |
|
ParkingSpaceTotal
|
14 |
|
Structure
|
Deck, Patio(s) |
50973 Lambert Road, Wainfleet Building Features
|
BathroomTotal
|
3 |
|
BedroomsAboveGround
|
3 |
|
BedroomsTotal
|
3 |
|
Amenities
|
Fireplace(s) |
|
Appliances
|
Garage Door Opener Remote(s), Water Heater |
|
ArchitecturalStyle
|
Bungalow |
|
BasementDevelopment
|
Unfinished |
|
BasementType
|
Full (unfinished) |
|
ConstructionStatus
|
Insulation Upgraded |
|
ConstructionStyleAttachment
|
Detached |
|
CoolingType
|
Central Air Conditioning |
|
ExteriorFinish
|
Stone |
|
FireplacePresent
|
Yes |
|
FireplaceTotal
|
1 |
|
FoundationType
|
Poured Concrete |
|
HalfBathTotal
|
1 |
|
HeatingFuel
|
Propane |
|
HeatingType
|
Forced Air |
|
StoriesTotal
|
1 |
|
SizeInterior
|
1999 |
|
Type
|
House |
50973 Lambert Road, Wainfleet Parking
50973 Lambert Road, Wainfleet Land Details
|
Acreage
|
No |
|
Sewer
|
Septic System |
|
SizeDepth
|
292 Ft |
|
SizeFrontage
|
150 Ft ,10 In |
|
SizeIrregular
|
150.9 X 292 Ft |
|
SizeTotalText
|
150.9 X 292 Ft |
|
ZoningDescription
|
A2 |
50973 Lambert Road, Wainfleet Rooms
| Floor |
Room Type |
Length |
Width |
Dimensions |
|
Main Level |
Foyer |
2.74 m |
2.54 m |
2.74 m x 2.54 m |
|
Main Level |
Great Room |
7.06 m |
5.28 m |
7.06 m x 5.28 m |
|
Main Level |
Kitchen |
4.5 m |
3.94 m |
4.5 m x 3.94 m |
|
Main Level |
Dining Room |
4.19 m |
3.35 m |
4.19 m x 3.35 m |
|
Main Level |
Laundry Room |
3.71 m |
2.67 m |
3.71 m x 2.67 m |
|
Main Level |
Pantry |
3.23 m |
1.83 m |
3.23 m x 1.83 m |
|
Main Level |
Bedroom |
4.72 m |
3.96 m |
4.72 m x 3.96 m |
|
Main Level |
Bedroom 2 |
3.56 m |
3.56 m |
3.56 m x 3.56 m |
|
Main Level |
Bedroom 3 |
3.33 m |
3.25 m |
3.33 m x 3.25 m |



