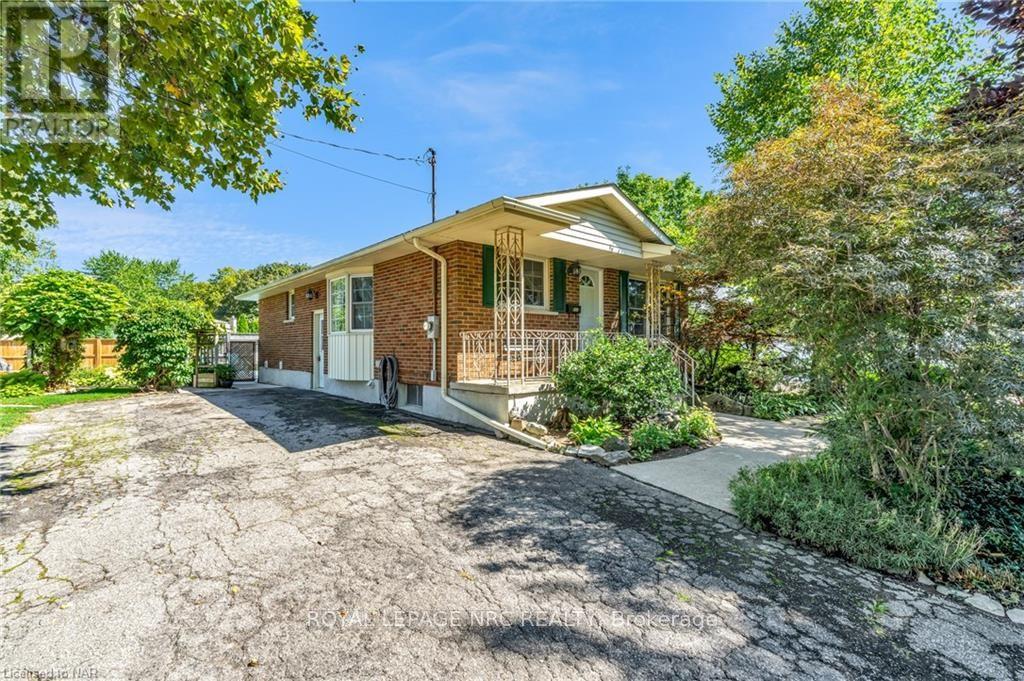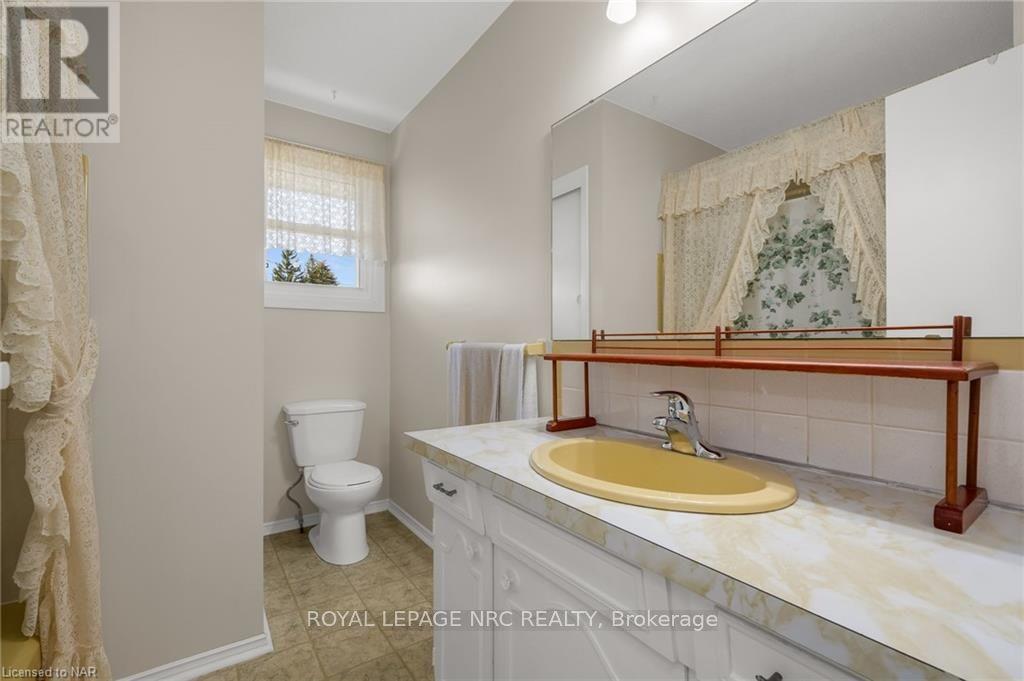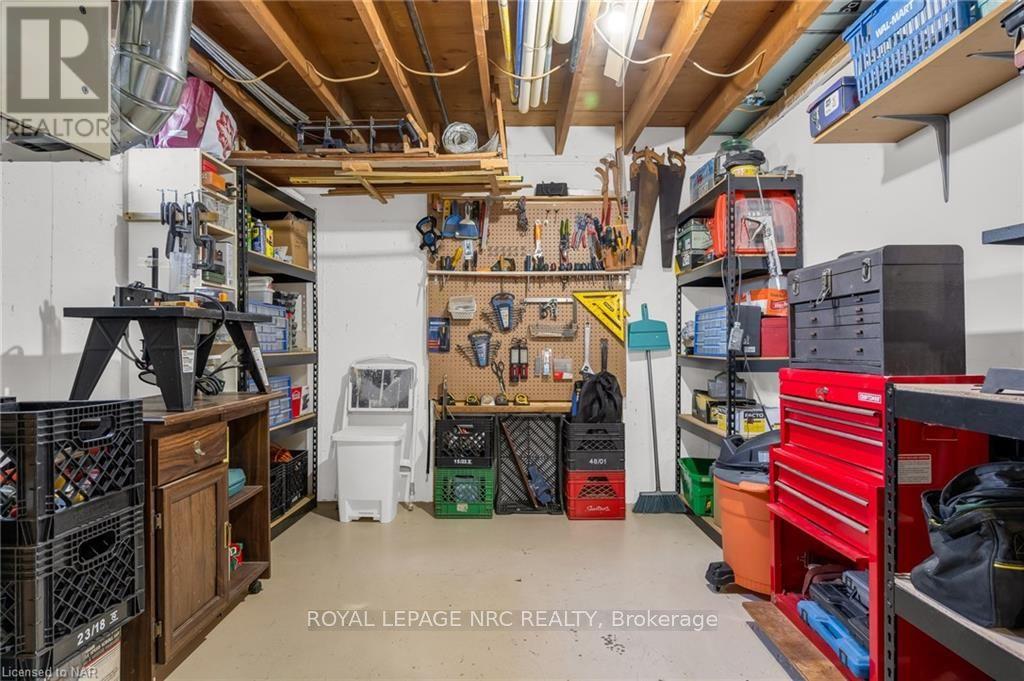4 Bedroom
2 Bathroom
Bungalow
Inground Pool
Central Air Conditioning
Forced Air
$579,900
All brick 3 bedroom bungalow on an extra wide lot, lots of room to build a garage, separate fenced in pool area, extensive landscaping including patio area, shed, vegetable gardens, lots of perennials, kiwi tree, apple tree, etc. Extremely clean and well maintained, main floor freshly painted in neutral tones, newer flooring throughout main floor, double closet in 2 bedrooms, eat in kitchen, central vac, central air, most windows have been updated, separate side entrance to basement, finished rec room, 3 piece bath, office or potential 4th bedroom, large laundry room, cold cellar, and a workshop/ storage room. Inground 16' X 28' kidney shaped pool with winter safety cover 2012, solar cover, liner 2008, pool pump rebuilt in 2018. This gem is a little piece of ""country"" paradise yet walking distance to all amenities and a short drive to Sunset beach, Welland Canal walking trails, QEW and historic Niagara-on-the-Lake. (id:38042)
508 A Niagara Street, St. Catharines Property Overview
|
MLS® Number
|
X9413727 |
|
Property Type
|
Single Family |
|
Community Name
|
442 - Vine/Linwell |
|
Features
|
Flat Site |
|
ParkingSpaceTotal
|
4 |
|
PoolType
|
Inground Pool |
508 A Niagara Street, St. Catharines Building Features
|
BathroomTotal
|
2 |
|
BedroomsAboveGround
|
3 |
|
BedroomsBelowGround
|
1 |
|
BedroomsTotal
|
4 |
|
Appliances
|
Water Heater, Central Vacuum, Dishwasher, Dryer, Refrigerator, Stove, Washer, Window Coverings |
|
ArchitecturalStyle
|
Bungalow |
|
BasementDevelopment
|
Partially Finished |
|
BasementType
|
Full (partially Finished) |
|
ConstructionStyleAttachment
|
Detached |
|
CoolingType
|
Central Air Conditioning |
|
ExteriorFinish
|
Brick |
|
FoundationType
|
Poured Concrete |
|
HeatingFuel
|
Natural Gas |
|
HeatingType
|
Forced Air |
|
StoriesTotal
|
1 |
|
Type
|
House |
|
UtilityWater
|
Municipal Water |
508 A Niagara Street, St. Catharines Land Details
|
Acreage
|
No |
|
FenceType
|
Fenced Yard |
|
Sewer
|
Sanitary Sewer |
|
SizeDepth
|
115 Ft ,8 In |
|
SizeFrontage
|
73 Ft ,11 In |
|
SizeIrregular
|
73.98 X 115.7 Ft |
|
SizeTotalText
|
73.98 X 115.7 Ft|under 1/2 Acre |
|
ZoningDescription
|
R1 |
508 A Niagara Street, St. Catharines Rooms
| Floor |
Room Type |
Length |
Width |
Dimensions |
|
Basement |
Recreational, Games Room |
3.71 m |
5.59 m |
3.71 m x 5.59 m |
|
Basement |
Bedroom |
25.58 m |
0.61 m |
25.58 m x 0.61 m |
|
Basement |
Bathroom |
|
|
Measurements not available |
|
Basement |
Cold Room |
3.66 m |
1.04 m |
3.66 m x 1.04 m |
|
Basement |
Workshop |
5.03 m |
277.37 m |
5.03 m x 277.37 m |
|
Basement |
Laundry Room |
6.71 m |
3.35 m |
6.71 m x 3.35 m |
|
Main Level |
Living Room |
3.3 m |
4.52 m |
3.3 m x 4.52 m |
|
Main Level |
Kitchen |
2.69 m |
2.49 m |
2.69 m x 2.49 m |
|
Main Level |
Other |
4.19 m |
3 m |
4.19 m x 3 m |
|
Main Level |
Bedroom |
2.74 m |
3.28 m |
2.74 m x 3.28 m |
|
Main Level |
Bedroom |
3.48 m |
3.3 m |
3.48 m x 3.3 m |
|
Main Level |
Bedroom |
2.67 m |
3.2 m |
2.67 m x 3.2 m |
|
Main Level |
Bathroom |
|
|
Measurements not available |
508 A Niagara Street, St. Catharines Utilities





































