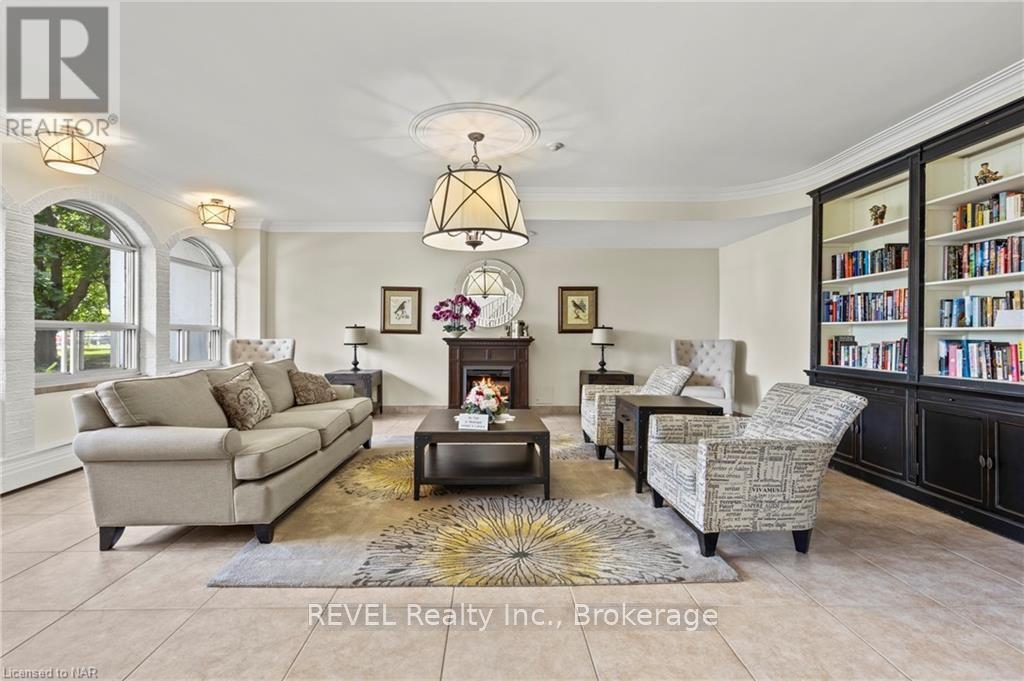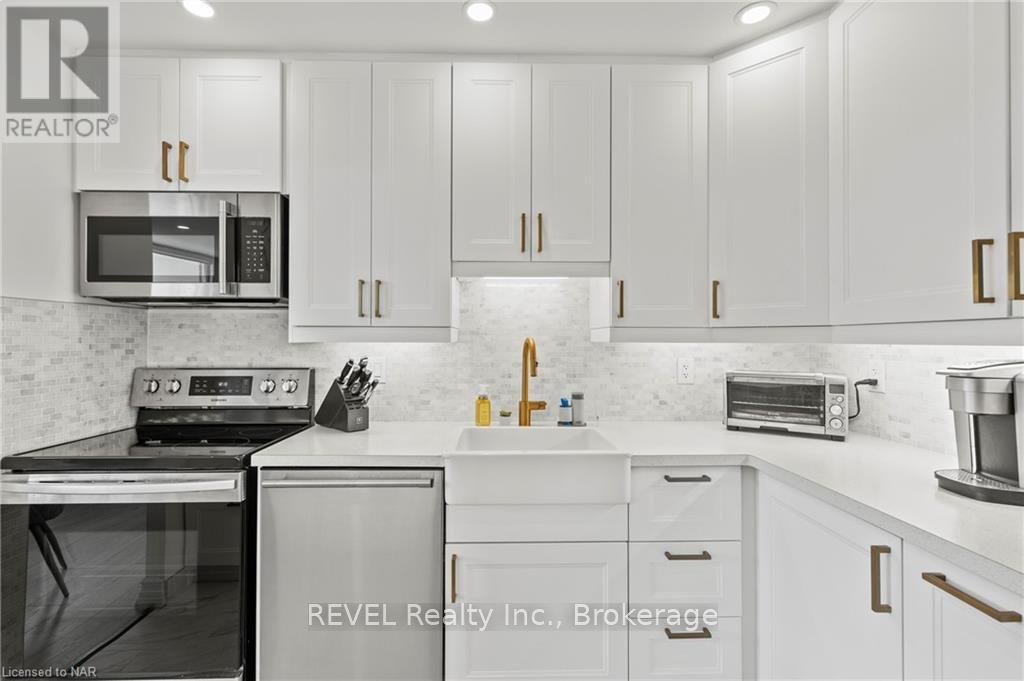1 Bedroom
1 Bathroom
599 sq. ft
Window Air Conditioner
Radiant Heat
$349,900Maintenance, Heat, Insurance, Water, Parking
$425 Monthly
This beautiful 1-bedroom condo has gone through a complete renovation. The unit has stylish laminate throughout and closet organizers for additional storage space. The kitchen has been fully renovated with custom cabinetry, newer counters, an elegant tile backsplash and updated appliances including a dishwasher. The remodeled bathroom has a new vanity, newer tile flooring and a modern shower and tub. The spacious bedroom features a large closet and windows, allowing plenty of natural light. Outside there is a covered balcony with an abundance of space to enjoy a morning coffee or entertain family and friends. The condo amenities include a library, exercise room, party room and laundry facilities. This fantastic condo is located just minutes to shopping, restaurants, parks, all amenities and has easy highway access. (id:38042)
508 - 365 Geneva Street, St. Catharines Property Overview
|
MLS® Number
|
X10420085 |
|
Property Type
|
Single Family |
|
Community Name
|
446 - Fairview |
|
CommunityFeatures
|
Pet Restrictions |
|
Features
|
Balcony, Laundry- Coin Operated |
|
ParkingSpaceTotal
|
1 |
508 - 365 Geneva Street, St. Catharines Building Features
|
BathroomTotal
|
1 |
|
BedroomsAboveGround
|
1 |
|
BedroomsTotal
|
1 |
|
Amenities
|
Exercise Centre, Recreation Centre, Visitor Parking |
|
Appliances
|
Dishwasher, Microwave, Refrigerator, Stove |
|
CoolingType
|
Window Air Conditioner |
|
ExteriorFinish
|
Brick |
|
HeatingType
|
Radiant Heat |
|
SizeInterior
|
599 |
|
Type
|
Apartment |
|
UtilityWater
|
Municipal Water |
508 - 365 Geneva Street, St. Catharines Land Details
|
Acreage
|
No |
|
ZoningDescription
|
R3 |
508 - 365 Geneva Street, St. Catharines Rooms
| Floor |
Room Type |
Length |
Width |
Dimensions |
|
Main Level |
Kitchen |
2.92 m |
2.24 m |
2.92 m x 2.24 m |
|
Main Level |
Living Room |
6.6 m |
3.48 m |
6.6 m x 3.48 m |
|
Main Level |
Dining Room |
2.29 m |
2.29 m |
2.29 m x 2.29 m |
|
Main Level |
Bedroom |
4.01 m |
2.95 m |
4.01 m x 2.95 m |
|
Main Level |
Bathroom |
2.1 m |
1.5 m |
2.1 m x 1.5 m |



























