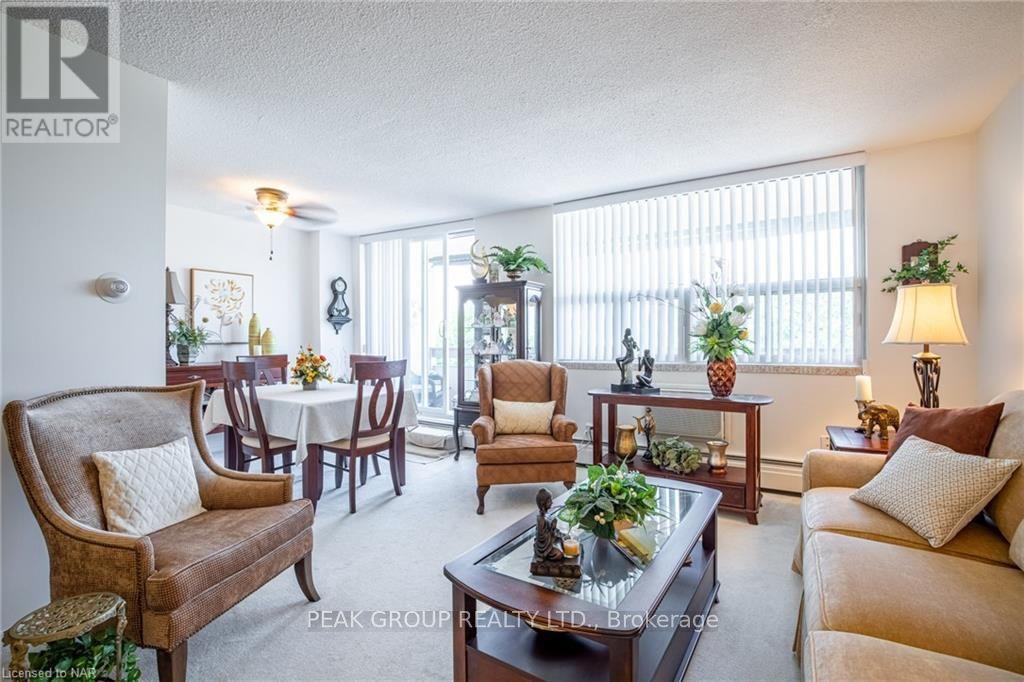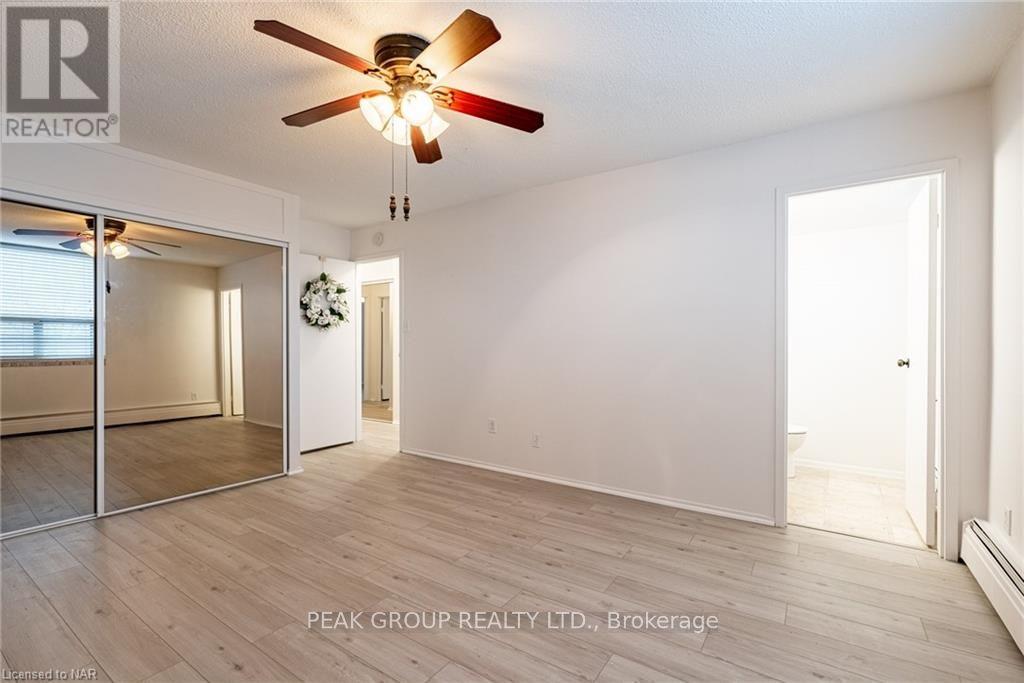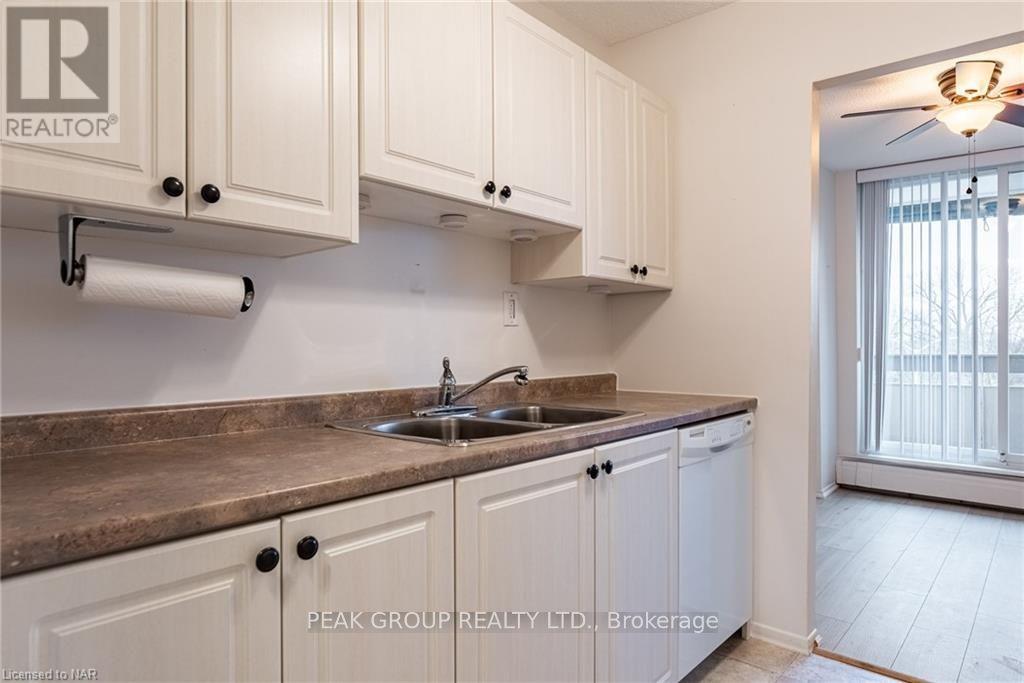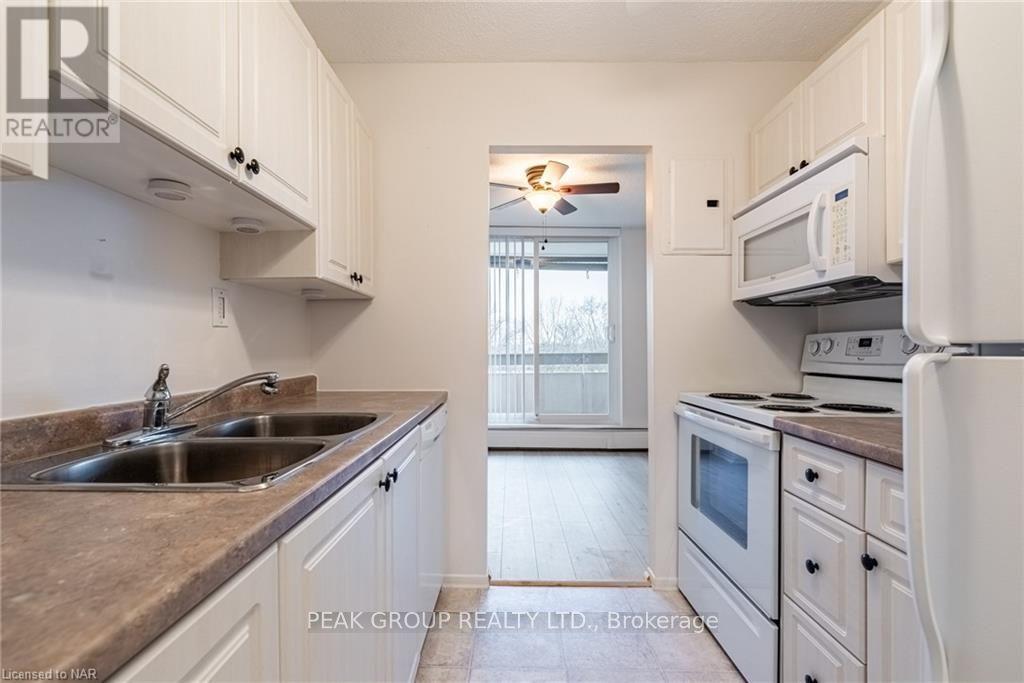507 - 365 Geneva Street St. Catharines, Ontario L2N 5S7
3 Bedroom
1 Bathroom
999 sq. ft
Wall Unit
Baseboard Heaters
$429,900Maintenance, Heat, Insurance, Common Area Maintenance, Water, Parking
$690.41 Monthly
Maintenance, Heat, Insurance, Common Area Maintenance, Water, Parking
$690.41 Monthly""The Parklands"" This is a rare find in this building! 3 bedroom 1.5 baths in this corner unit, freshly decorated and featuring a large balcony overlooking greenspace and parkland area, Large in suite storage closet, Master bedroom boasts massive closet and two piece ensuite, Spacious living area, plenty of extra storage, This building is in walking distance and on bus route to shopping, parks, places of worship and all amenities. Rare find in this building, 3 bedroom 1.5 baths, freshly decorated with new flooring, all appliances are included, plenty of storage, easterly views of greenspace. (id:38042)
507 - 365 Geneva Street, St. Catharines Property Overview
| MLS® Number | X9411163 |
| Property Type | Single Family |
| Community Name | 446 - Fairview |
| CommunityFeatures | Pets Not Allowed |
| Features | Balcony, Laundry- Coin Operated |
| ParkingSpaceTotal | 1 |
507 - 365 Geneva Street, St. Catharines Building Features
| BathroomTotal | 1 |
| BedroomsAboveGround | 3 |
| BedroomsTotal | 3 |
| Amenities | Exercise Centre, Car Wash, Party Room, Visitor Parking |
| Appliances | Dishwasher, Microwave, Refrigerator, Stove |
| CoolingType | Wall Unit |
| ExteriorFinish | Brick |
| HeatingType | Baseboard Heaters |
| SizeInterior | 999 |
| Type | Apartment |
| UtilityWater | Municipal Water |
507 - 365 Geneva Street, St. Catharines Land Details
| Acreage | No |
| ZoningDescription | R3 |
507 - 365 Geneva Street, St. Catharines Rooms
| Floor | Room Type | Length | Width | Dimensions |
|---|---|---|---|---|
| Main Level | Primary Bedroom | 5.18 m | 3.73 m | 5.18 m x 3.73 m |
| Main Level | Bedroom | 3.96 m | 3.05 m | 3.96 m x 3.05 m |
| Main Level | Bedroom | 3.05 m | 2.74 m | 3.05 m x 2.74 m |
| Main Level | Living Room | 6.45 m | 3.66 m | 6.45 m x 3.66 m |
| Main Level | Dining Room | 3 m | 2.44 m | 3 m x 2.44 m |









































