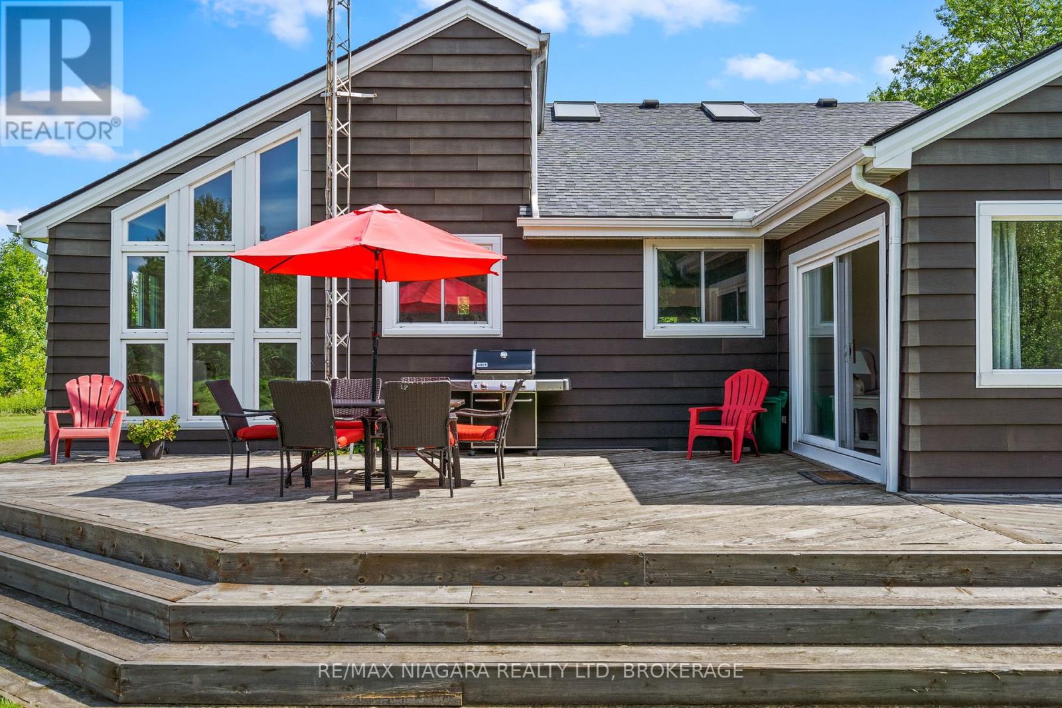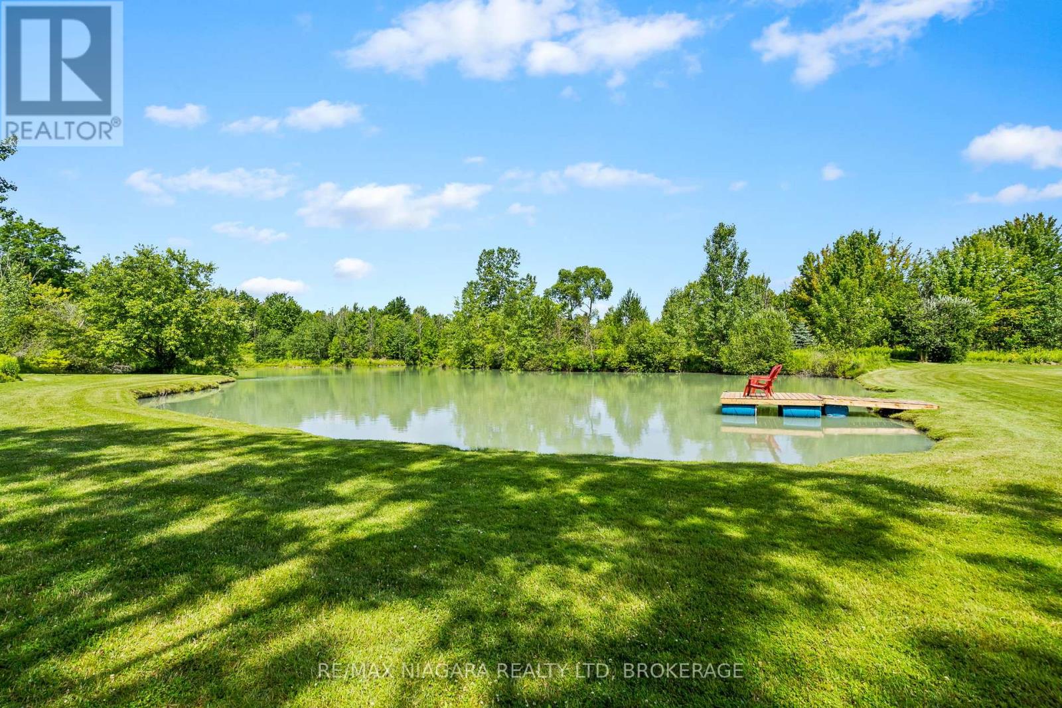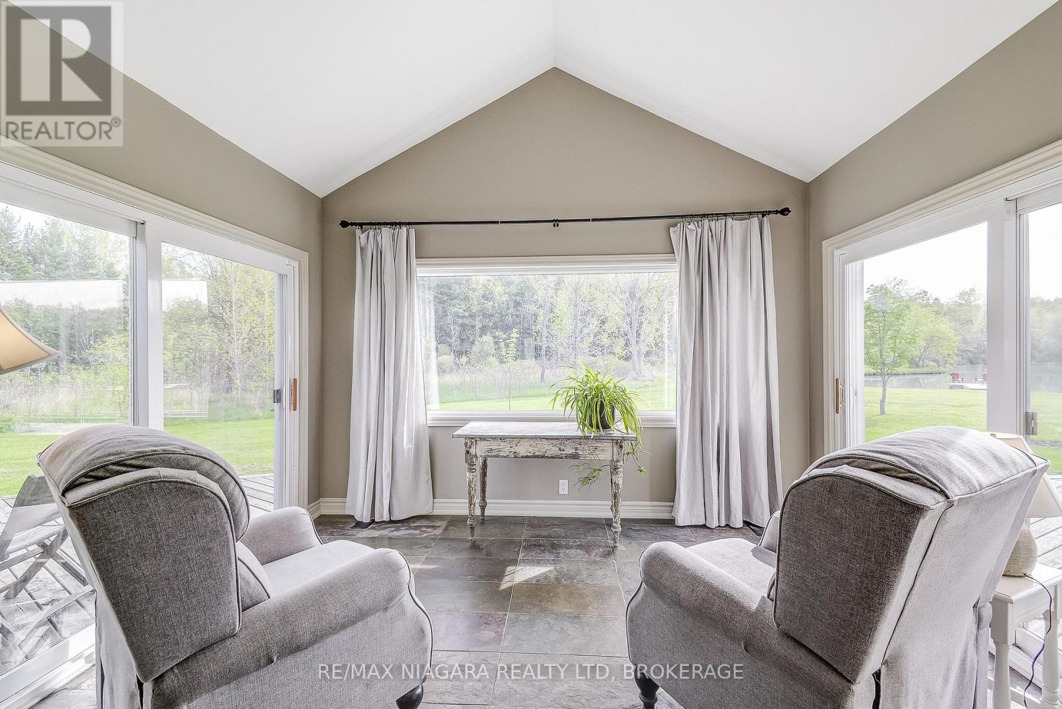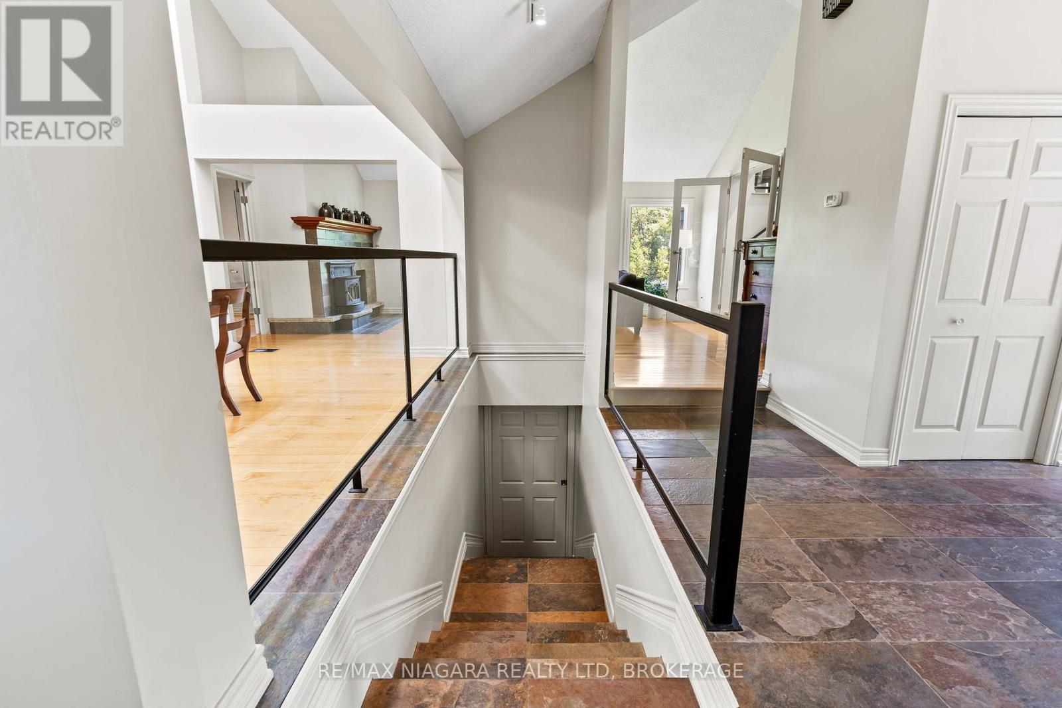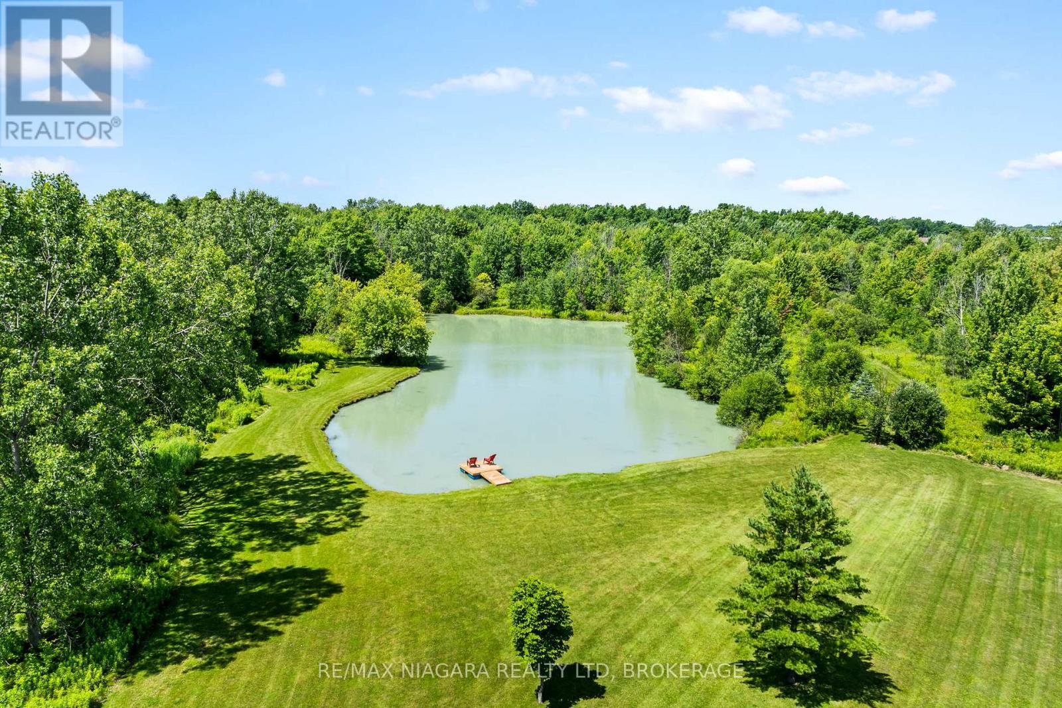3 Bedroom
2 Bathroom
Bungalow
Fireplace
Central Air Conditioning
Forced Air
Acreage
$1,299,000
Discover the epitome of luxury and privacy at 50672 Green Road South, Wainfleet, ON, arguably the best lot in Wainfleet, a meticulously crafted 2700 sqft bungalow setback on a lush 10-acre estate, with no neighbours in sight. This exquisite home boasts unique one-of-a-kind architectural features with vaulted ceilings throughout and an abundance of natural light. The property includes a stately, tree lined in/out circular driveway, providing ample parking and ease of use. Privacy is paramount with extensive treed grounds and a scenic 1-acre pond with trails and hardwood forest. As soon as you enter this home, you are greeted with durable slate flooring, interior access to the garage, large foyer and a view of this home's stunning floor plan. The kitchen is equipped with generous counter and cupboard space and leads into the formal dining room as well as a sunroom that overlooks the spectacular pond. The home also offers three spacious bedrooms all with ample natural light and considerable walk-in closets, two elegant bathrooms, one 5-piece and one newly renovated 3-piece with primary ensuite access. The large living room has a newer wood burning fireplace and an expansive formal dining room with 16ft ceilings and skylights. Additional amenities include: a versatile main floor den, executive office with floor to ceiling windows, indoor cedar sauna, large two-car garage, and a hidden 10x20 storage shed. Designed for those who appreciate the finer details, this property combines stunning aesthetics with exceptional functionality, making it the perfect sanctuary for privacy and luxurious living. **** EXTRAS **** Red Cedar indoor Sauna (id:38042)
50672 Green Road S, Wainfleet Property Overview
|
MLS® Number
|
X11880838 |
|
Property Type
|
Single Family |
|
Community Name
|
879 - Marshville/Winger |
|
CommunityFeatures
|
Fishing |
|
EquipmentType
|
Propane Tank |
|
Features
|
Carpet Free, Country Residential, Sump Pump, Sauna |
|
ParkingSpaceTotal
|
14 |
|
RentalEquipmentType
|
Propane Tank |
|
Structure
|
Deck, Shed |
50672 Green Road S, Wainfleet Building Features
|
BathroomTotal
|
2 |
|
BedroomsAboveGround
|
3 |
|
BedroomsTotal
|
3 |
|
Amenities
|
Fireplace(s) |
|
Appliances
|
Garage Door Opener Remote(s), Oven - Built-in, Central Vacuum, Water Heater, Water Treatment, Dishwasher, Oven, Refrigerator, Stove |
|
ArchitecturalStyle
|
Bungalow |
|
BasementDevelopment
|
Unfinished |
|
BasementFeatures
|
Walk-up |
|
BasementType
|
N/a (unfinished) |
|
CoolingType
|
Central Air Conditioning |
|
ExteriorFinish
|
Vinyl Siding |
|
FireplacePresent
|
Yes |
|
FireplaceTotal
|
1 |
|
FoundationType
|
Poured Concrete |
|
HeatingFuel
|
Propane |
|
HeatingType
|
Forced Air |
|
StoriesTotal
|
1 |
|
Type
|
House |
50672 Green Road S, Wainfleet Parking
50672 Green Road S, Wainfleet Land Details
|
AccessType
|
Year-round Access |
|
Acreage
|
Yes |
|
Sewer
|
Septic System |
|
SizeDepth
|
1323 Ft |
|
SizeFrontage
|
335 Ft |
|
SizeIrregular
|
335 X 1323 Ft |
|
SizeTotalText
|
335 X 1323 Ft|10 - 24.99 Acres |
|
SurfaceWater
|
Pond Or Stream |
50672 Green Road S, Wainfleet Rooms
| Floor |
Room Type |
Length |
Width |
Dimensions |
|
Main Level |
Kitchen |
4.04 m |
6.1 m |
4.04 m x 6.1 m |
|
Main Level |
Bathroom |
3.34 m |
2.34 m |
3.34 m x 2.34 m |
|
Main Level |
Living Room |
6.86 m |
5.16 m |
6.86 m x 5.16 m |
|
Main Level |
Dining Room |
4.6 m |
4.24 m |
4.6 m x 4.24 m |
|
Main Level |
Den |
3.96 m |
3.38 m |
3.96 m x 3.38 m |
|
Main Level |
Sunroom |
3.02 m |
3.89 m |
3.02 m x 3.89 m |
|
Main Level |
Foyer |
3.25 m |
2.82 m |
3.25 m x 2.82 m |
|
Main Level |
Bathroom |
2.5 m |
2.44 m |
2.5 m x 2.44 m |
|
Main Level |
Primary Bedroom |
7.85 m |
4.6 m |
7.85 m x 4.6 m |
|
Main Level |
Bedroom 2 |
3.53 m |
3.51 m |
3.53 m x 3.51 m |
|
Main Level |
Bedroom 3 |
3.53 m |
3.51 m |
3.53 m x 3.51 m |
|
Upper Level |
Loft |
6.45 m |
5.94 m |
6.45 m x 5.94 m |
50672 Green Road S, Wainfleet Utilities
|
Cable
|
Available |
|
Electricity Connected
|
Connected |
|
Telephone
|
Connected |
|
Wireless
|
Available |



