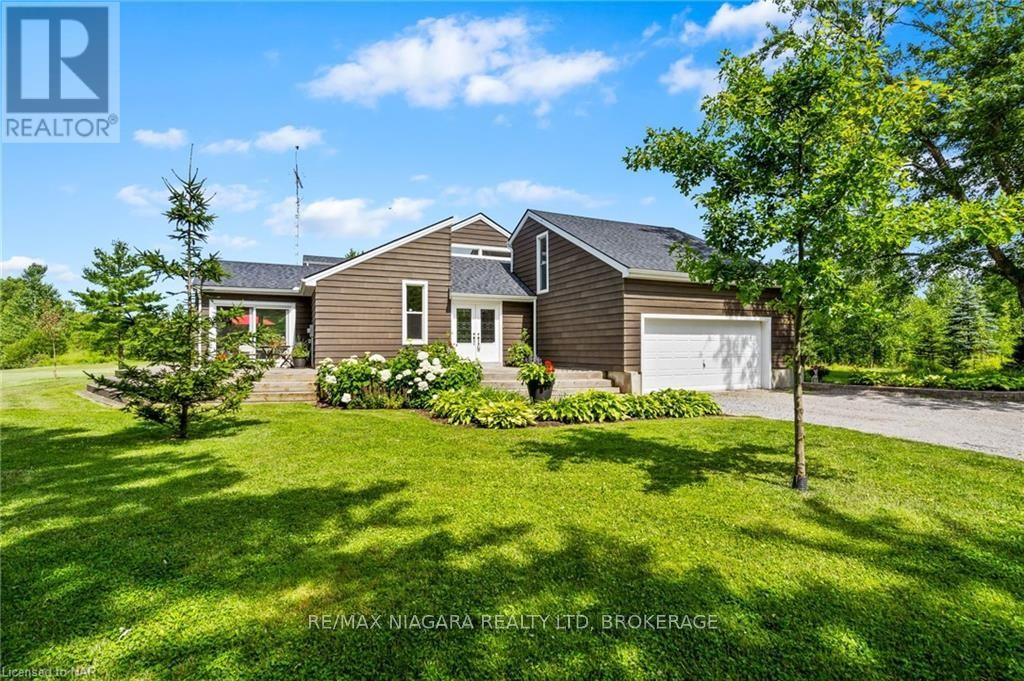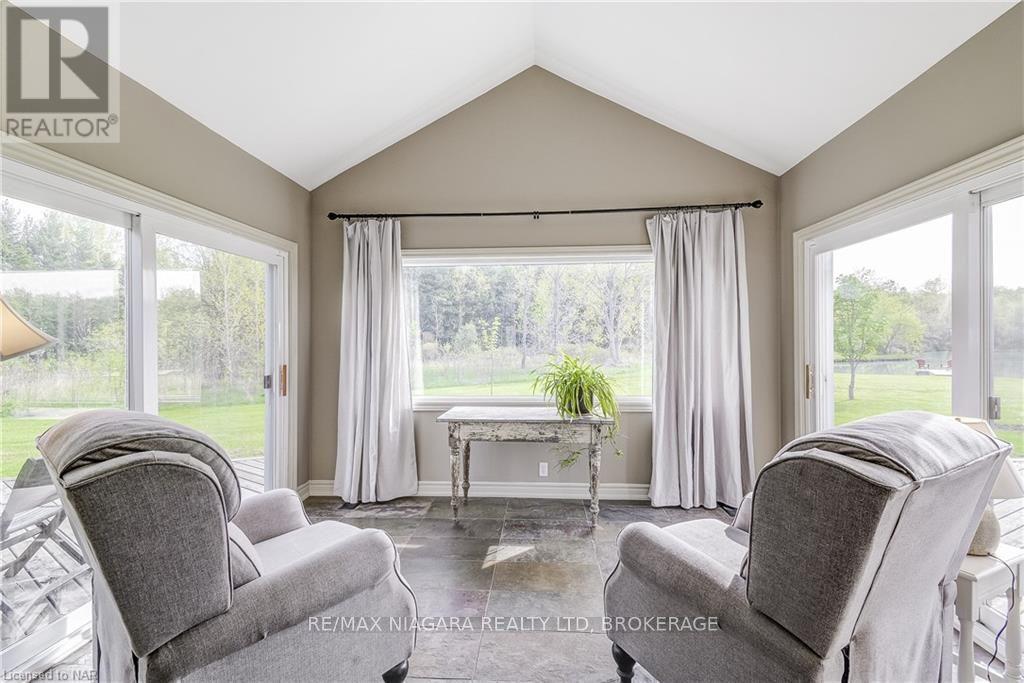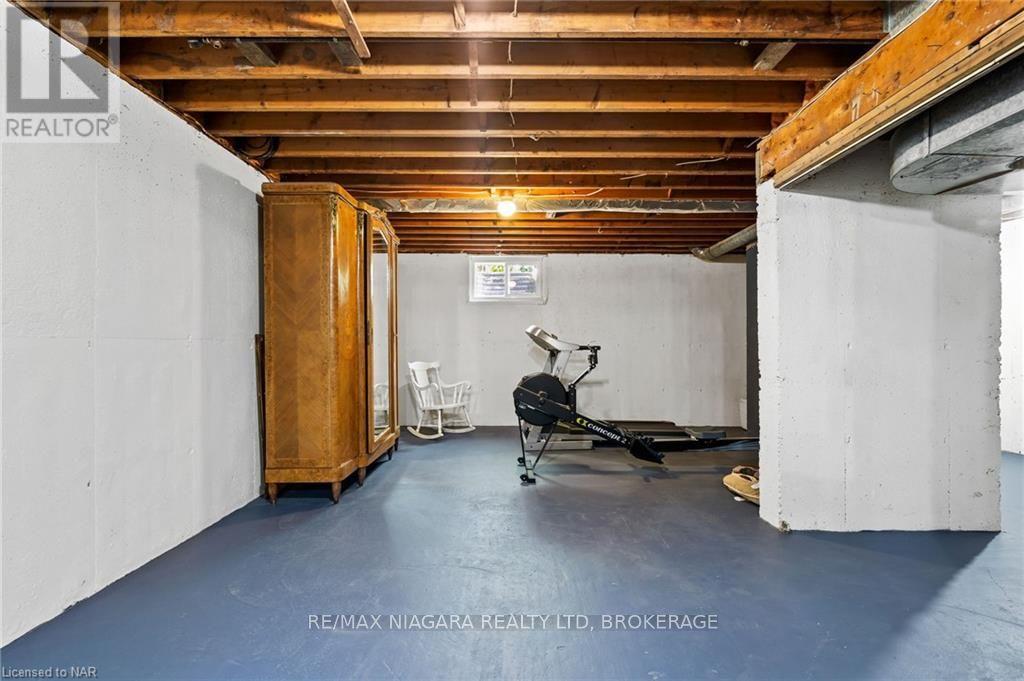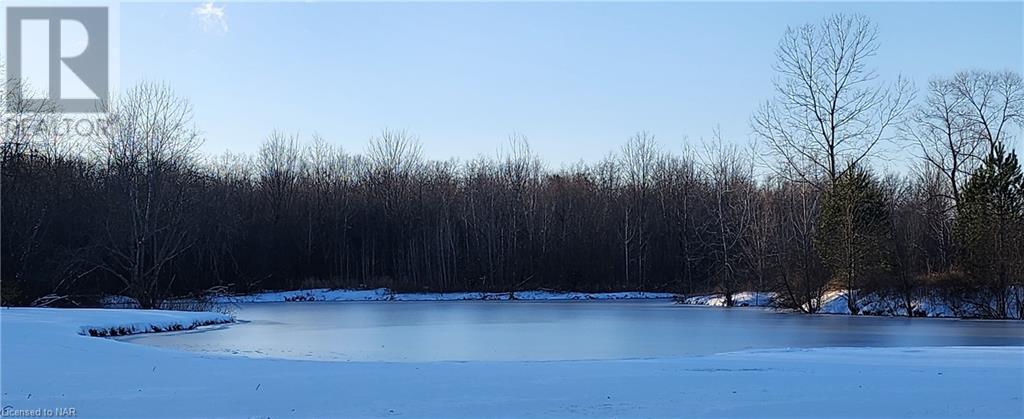3 Bedroom
2 Bathroom
Bungalow
Fireplace
Central Air Conditioning
Forced Air
Acreage
$1,299,000
Discover the epitome of luxury and privacy at 50672 Green Road South, Wainfleet, ON, arguably the best lot in Wainfleet, a meticulously crafted 2700 sqft bungalow setback on a lush 10-acre estate, with no neighbours in sight. This exquisite home boasts unique one-of-a-kind architectural features with vaulted ceilings throughout and an abundance of natural light. The property includes a stately, tree lined in/out circular driveway, providing ample parking and ease of use. Privacy is paramount with extensive treed grounds and a scenic 1-acre pond with trails and hardwood forest. As soon as you enter this home, you are greeted with durable slate flooring, interior access to the garage, large foyer and a view of this home's stunning floor plan. The kitchen is equipped with generous counter and cupboard space and leads into the formal dining room as well as a sunroom that overlooks the spectacular pond. The home also offers three spacious bedrooms all with ample natural light and considerable walk-in closets, two elegant bathrooms, one 5-piece and one newly renovated 3-piece with primary ensuite access. The large living room has a newer wood burning fireplace and an expansive formal dining room with 16ft ceilings and skylights. Additional amenities include: a versatile main floor den, executive office with floor to ceiling windows, indoor cedar sauna, large two-car garage, and a hidden 10x20 storage shed. Designed for those who appreciate the finer details, this property combines stunning aesthetics with exceptional functionality, making it the perfect sanctuary for privacy and luxurious living. (id:38042)
50672 Green Road S, Wainfleet Property Overview
|
MLS® Number
|
X9415038 |
|
Property Type
|
Single Family |
|
Community Name
|
879 - Marshville/Winger |
|
EquipmentType
|
Propane Tank |
|
Features
|
Flat Site, Sump Pump |
|
ParkingSpaceTotal
|
14 |
|
RentalEquipmentType
|
Propane Tank |
|
Structure
|
Deck |
|
ViewType
|
View Of Water |
50672 Green Road S, Wainfleet Building Features
|
BathroomTotal
|
2 |
|
BedroomsAboveGround
|
3 |
|
BedroomsTotal
|
3 |
|
Appliances
|
Water Heater, Central Vacuum, Dishwasher, Garage Door Opener, Range, Refrigerator, Stove |
|
ArchitecturalStyle
|
Bungalow |
|
BasementDevelopment
|
Unfinished |
|
BasementType
|
Full (unfinished) |
|
ConstructionStyleAttachment
|
Detached |
|
CoolingType
|
Central Air Conditioning |
|
ExteriorFinish
|
Vinyl Siding |
|
FireProtection
|
Smoke Detectors |
|
FireplacePresent
|
Yes |
|
FireplaceTotal
|
1 |
|
FoundationType
|
Poured Concrete |
|
HeatingFuel
|
Propane |
|
HeatingType
|
Forced Air |
|
StoriesTotal
|
1 |
|
Type
|
House |
50672 Green Road S, Wainfleet Parking
50672 Green Road S, Wainfleet Land Details
|
Acreage
|
Yes |
|
Sewer
|
Septic System |
|
SizeFrontage
|
335 M |
|
SizeIrregular
|
335 X 1323 Acre |
|
SizeTotalText
|
335 X 1323 Acre|10 - 24.99 Acres |
|
SurfaceWater
|
Lake/pond |
|
ZoningDescription
|
A4 |
50672 Green Road S, Wainfleet Rooms
| Floor |
Room Type |
Length |
Width |
Dimensions |
|
Second Level |
Office |
6.45 m |
5.94 m |
6.45 m x 5.94 m |
|
Main Level |
Sunroom |
3.02 m |
3.89 m |
3.02 m x 3.89 m |
|
Main Level |
Bathroom |
3.33 m |
2.34 m |
3.33 m x 2.34 m |
|
Main Level |
Kitchen |
4.04 m |
6.1 m |
4.04 m x 6.1 m |
|
Main Level |
Dining Room |
4.6 m |
4.24 m |
4.6 m x 4.24 m |
|
Main Level |
Living Room |
6.86 m |
5.16 m |
6.86 m x 5.16 m |
|
Main Level |
Den |
3.96 m |
3.38 m |
3.96 m x 3.38 m |
|
Main Level |
Bathroom |
2.49 m |
2.44 m |
2.49 m x 2.44 m |
|
Main Level |
Primary Bedroom |
7.85 m |
4.6 m |
7.85 m x 4.6 m |
|
Main Level |
Bedroom |
3.53 m |
3.51 m |
3.53 m x 3.51 m |
|
Main Level |
Bedroom |
3.53 m |
3.51 m |
3.53 m x 3.51 m |
|
Main Level |
Foyer |
3.25 m |
2.82 m |
3.25 m x 2.82 m |




















































