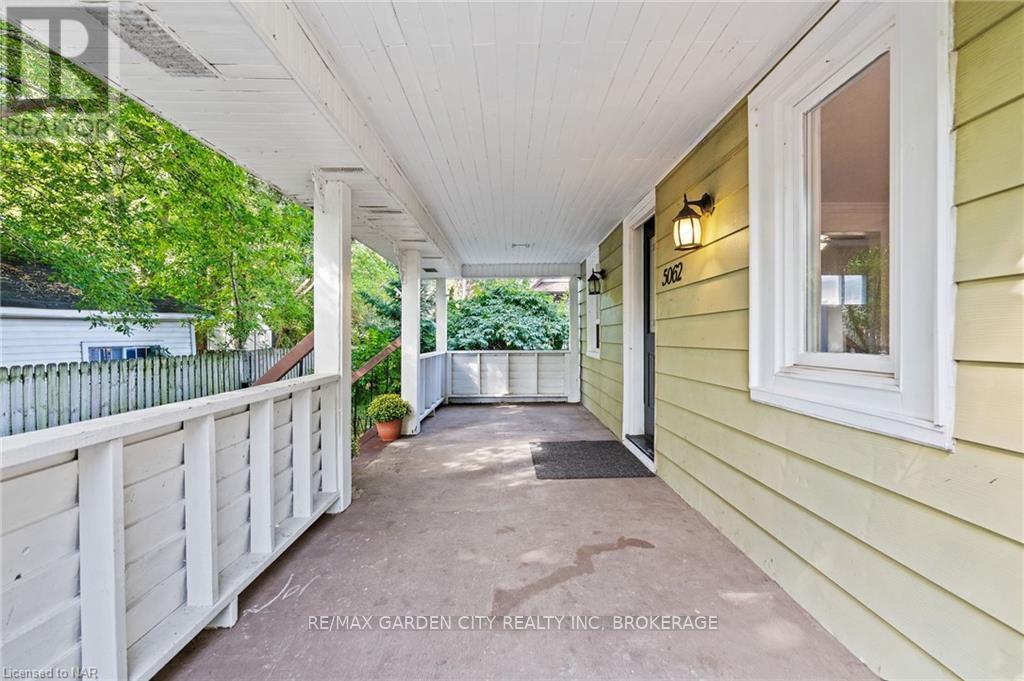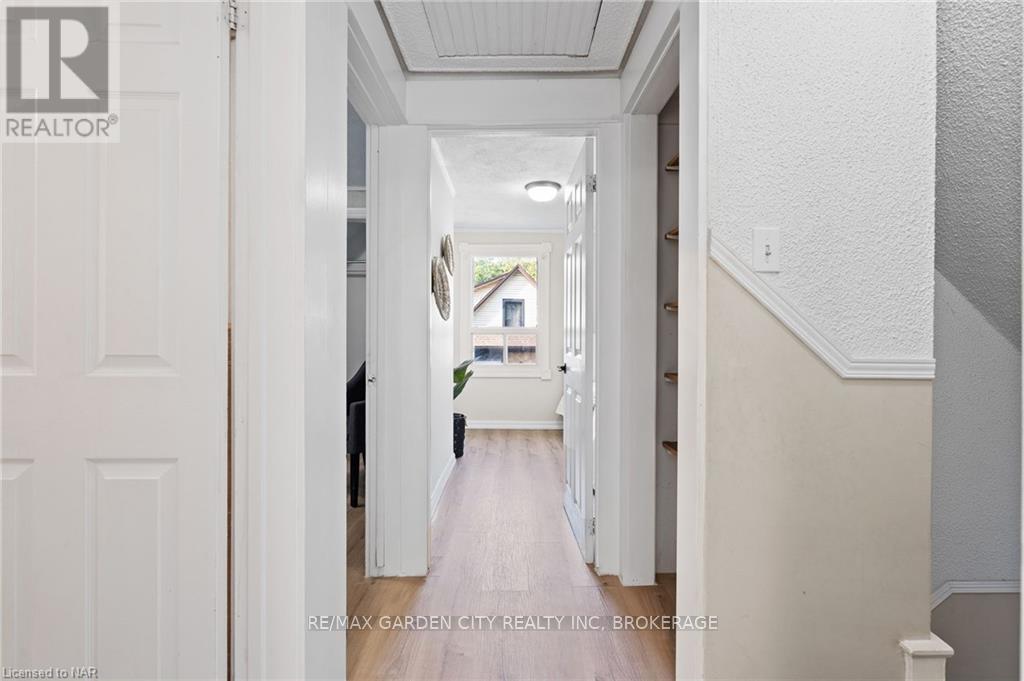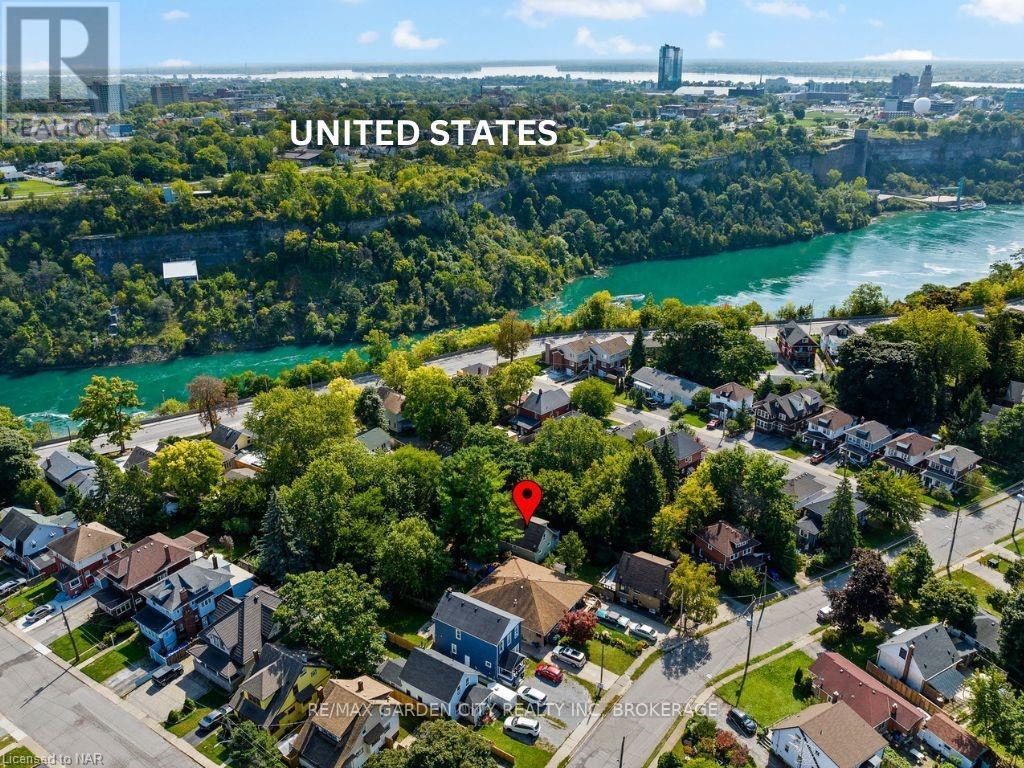3 Bedroom
2 Bathroom
699 sq. ft
Fireplace
Central Air Conditioning
Forced Air
$449,000
Location, Character & Uniqueness-Welcome to 5062 Ontario Ave., Niagara Falls! This character-filled 3-bedroom, 2-bathroom home offers a unique and secluded location. Nestled behind a private driveway, this beautifully renovated 1.5-storey home is perfectly positioned just minutes from the vibrant attractions of Niagara Falls. Enjoy endless entertainment options, from the bustling casino district to renowned restaurants, shopping malls, Clifton Hills' iconic attractions, and all other nearby amenities. Set just 200 meters from the stunning Niagara Gorge, this property treats you to breathtaking views and the soothing sounds of the Falls year-round. Its proximity to the GO Train Station, Niagara University, and the USA border further enhances the convenience and value of this one-of-a-kind home. Inside, you're welcomed by a bright, open, and cozy living space. The light-filled dining area flows into the updated kitchen, where patio doors lead to a charming wrap-around and covered porch. Imagine enjoying your morning coffee or unwinding with your favourite evening drink here. The tree-lined, fenced backyard offers a secluded retreat, perfect for entertaining, playtime with the kids, or a haven for pets. The living room boasts generous space and a gas fireplace for cozy winter evenings, while new vinyl flooring enhances the upper level. Updates include A/C unit (2023), a refreshed upper-level bathroom with an updated shower and flooring, and a freshly painted interior. With its private driveway access, breathtaking views of the Niagara Gorge and Falls nearby, and peaceful setting, this home is perfect for first-time buyers, investors, vacationers, or anyone seeking a private retreat while staying connected to the energy of Niagara Falls. Take advantage of this unique opportunity! Schedule your showing today and discover this rare gem, where a tranquil retreat meets the excitement of Niagara Falls, all for a Great Price! (id:38042)
5062 Ontario Avenue, Niagara Falls Property Overview
|
MLS® Number
|
X11886168 |
|
Property Type
|
Single Family |
|
Community Name
|
210 - Downtown |
|
AmenitiesNearBy
|
Park, Place Of Worship, Schools, Public Transit |
|
Features
|
Irregular Lot Size |
|
ParkingSpaceTotal
|
4 |
|
Structure
|
Porch, Deck, Drive Shed |
5062 Ontario Avenue, Niagara Falls Building Features
|
BathroomTotal
|
2 |
|
BedroomsAboveGround
|
3 |
|
BedroomsTotal
|
3 |
|
Amenities
|
Fireplace(s) |
|
Appliances
|
Central Vacuum, Water Heater, Dishwasher, Dryer, Microwave, Range, Refrigerator, Stove, Washer, Window Coverings |
|
BasementDevelopment
|
Unfinished |
|
BasementType
|
Full (unfinished) |
|
ConstructionStyleAttachment
|
Detached |
|
CoolingType
|
Central Air Conditioning |
|
ExteriorFinish
|
Aluminum Siding |
|
FireProtection
|
Smoke Detectors |
|
FireplacePresent
|
Yes |
|
FireplaceTotal
|
1 |
|
FlooringType
|
Laminate |
|
FoundationType
|
Poured Concrete, Block |
|
HalfBathTotal
|
1 |
|
HeatingFuel
|
Natural Gas |
|
HeatingType
|
Forced Air |
|
StoriesTotal
|
2 |
|
SizeInterior
|
699 |
|
Type
|
House |
|
UtilityWater
|
Municipal Water |
5062 Ontario Avenue, Niagara Falls Land Details
|
Acreage
|
No |
|
FenceType
|
Fenced Yard |
|
LandAmenities
|
Park, Place Of Worship, Schools, Public Transit |
|
Sewer
|
Sanitary Sewer |
|
SizeDepth
|
97 Ft |
|
SizeFrontage
|
40 Ft ,3 In |
|
SizeIrregular
|
40.3 X 97 Ft |
|
SizeTotalText
|
40.3 X 97 Ft |
|
ZoningDescription
|
R2 |
5062 Ontario Avenue, Niagara Falls Rooms
| Floor |
Room Type |
Length |
Width |
Dimensions |
|
Second Level |
Primary Bedroom |
2.97 m |
2.95 m |
2.97 m x 2.95 m |
|
Second Level |
Bedroom 2 |
3.38 m |
2.64 m |
3.38 m x 2.64 m |
|
Second Level |
Bedroom 3 |
2.49 m |
2.49 m |
2.49 m x 2.49 m |
|
Second Level |
Bathroom |
2.49 m |
2.03 m |
2.49 m x 2.03 m |
|
Basement |
Bathroom |
2.72 m |
2.64 m |
2.72 m x 2.64 m |
|
Basement |
Laundry Room |
5.77 m |
4.85 m |
5.77 m x 4.85 m |
|
Basement |
Utility Room |
3.91 m |
3.58 m |
3.91 m x 3.58 m |
|
Main Level |
Living Room |
5.74 m |
2.97 m |
5.74 m x 2.97 m |
|
Main Level |
Dining Room |
3.15 m |
2.97 m |
3.15 m x 2.97 m |
|
Main Level |
Kitchen |
3.58 m |
2.79 m |
3.58 m x 2.79 m |
5062 Ontario Avenue, Niagara Falls Utilities




































