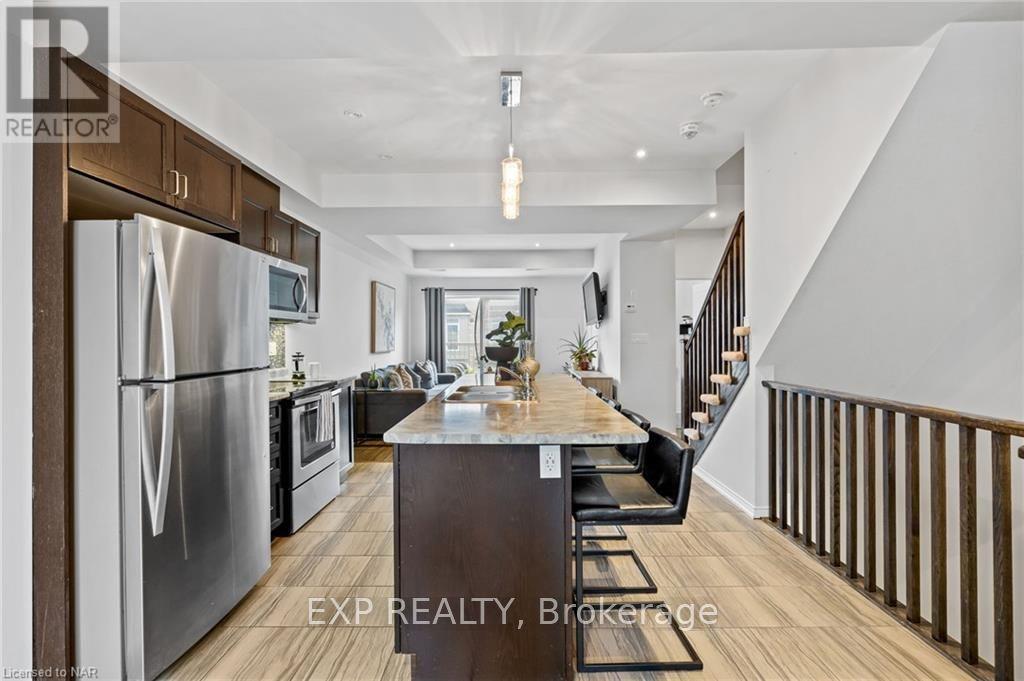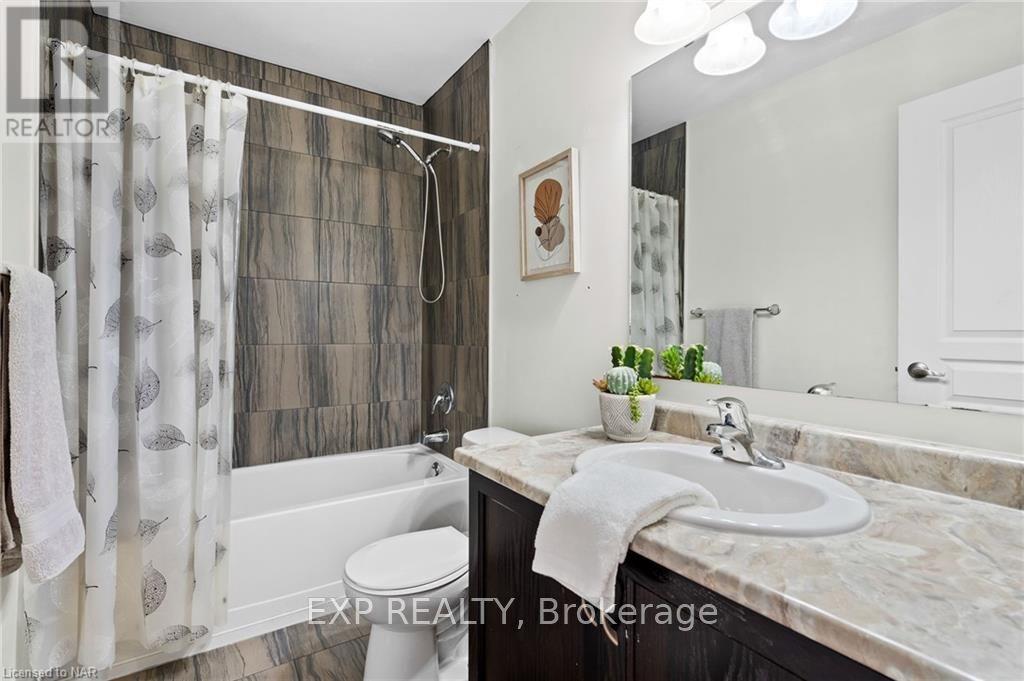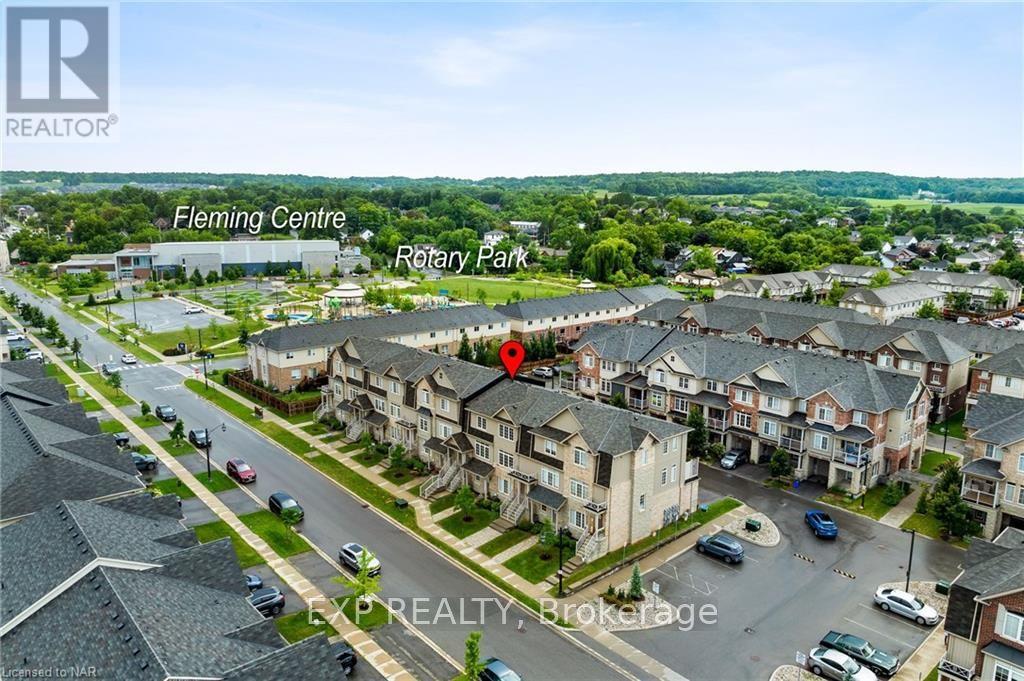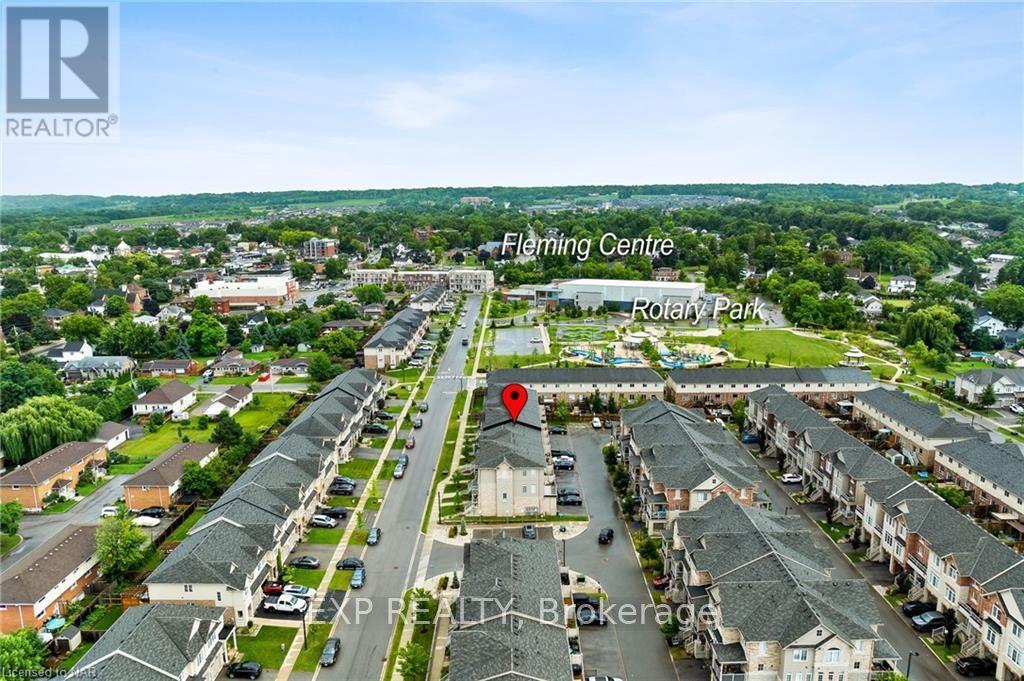2 Bedroom
3 Bathroom
1199 sq. ft
Central Air Conditioning
Forced Air
$565,000Maintenance, Insurance, Common Area Maintenance, Parking
$404.90 Monthly
Introducing Your Dream Townhome: A Chic Open-Concept Marvel That Seamlessly Combines The Kitchen, Dining, And Living Areas. The Gourmet Kitchen Boasts Sleek Stainless Steel Appliances And A Spacious Island, Perfect For Entertaining, All Awash In Natural Light. The Living Room Opens To Your Private Terrace Sanctuary, Ideal For Relaxing Or Hosting Guests. The Main Floor Also Features A Convenient 2-Piece Bathroom And Private Garage Entrance. Upstairs, Discover A Modern 4-Piece Bathroom, Laundry Room, And A Primary Bedroom With A Luxurious 3-Piece Ensuite Featuring A Glass Walk-In Shower And Walk-In Closet. A Second Bedroom Completes This Level. Enjoy Strolling To Downtown, Rotary Park, The Fleming Centre, And Konkle Creek Trail, All Within Easy Reach. With Quick Highway Access And Just Minutes From Beamsville’s Renowned Bench Restaurants And Wineries, This Home Blends Convenience And Tranquility. Perfect For Young Families & Investors. Welcome To Wine Country! (id:38042)
5060 Serena Drive Drive, Lincoln Property Overview
|
MLS® Number
|
X9413150 |
|
Property Type
|
Single Family |
|
Community Name
|
982 - Beamsville |
|
CommunityFeatures
|
Pet Restrictions |
|
EquipmentType
|
Water Heater |
|
ParkingSpaceTotal
|
2 |
|
RentalEquipmentType
|
Water Heater |
5060 Serena Drive Drive, Lincoln Building Features
|
BathroomTotal
|
3 |
|
BedroomsAboveGround
|
2 |
|
BedroomsTotal
|
2 |
|
Amenities
|
Visitor Parking |
|
Appliances
|
Water Heater, Central Vacuum, Dishwasher, Dryer, Microwave, Refrigerator, Stove, Washer, Window Coverings |
|
CoolingType
|
Central Air Conditioning |
|
ExteriorFinish
|
Brick, Vinyl Siding |
|
FoundationType
|
Poured Concrete |
|
HalfBathTotal
|
1 |
|
HeatingFuel
|
Natural Gas |
|
HeatingType
|
Forced Air |
|
StoriesTotal
|
2 |
|
SizeInterior
|
1199 |
|
Type
|
Row / Townhouse |
|
UtilityWater
|
Municipal Water |
5060 Serena Drive Drive, Lincoln Parking
5060 Serena Drive Drive, Lincoln Land Details
|
Acreage
|
No |
|
ZoningDescription
|
Rm3-2 |
5060 Serena Drive Drive, Lincoln Rooms
| Floor |
Room Type |
Length |
Width |
Dimensions |
|
Second Level |
Primary Bedroom |
4.37 m |
2.95 m |
4.37 m x 2.95 m |
|
Second Level |
Bedroom |
2.84 m |
3.71 m |
2.84 m x 3.71 m |
|
Second Level |
Bathroom |
|
|
Measurements not available |
|
Second Level |
Bathroom |
|
|
Measurements not available |
|
Main Level |
Kitchen |
3.94 m |
3.58 m |
3.94 m x 3.58 m |
|
Main Level |
Living Room |
4.55 m |
3.58 m |
4.55 m x 3.58 m |
|
Main Level |
Dining Room |
3.43 m |
3.25 m |
3.43 m x 3.25 m |
|
Main Level |
Bathroom |
|
|
Measurements not available |

































