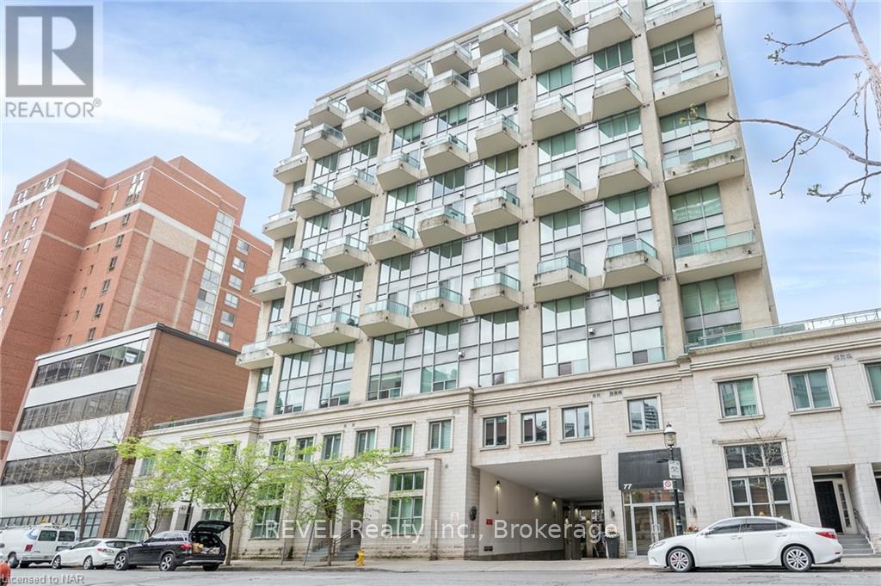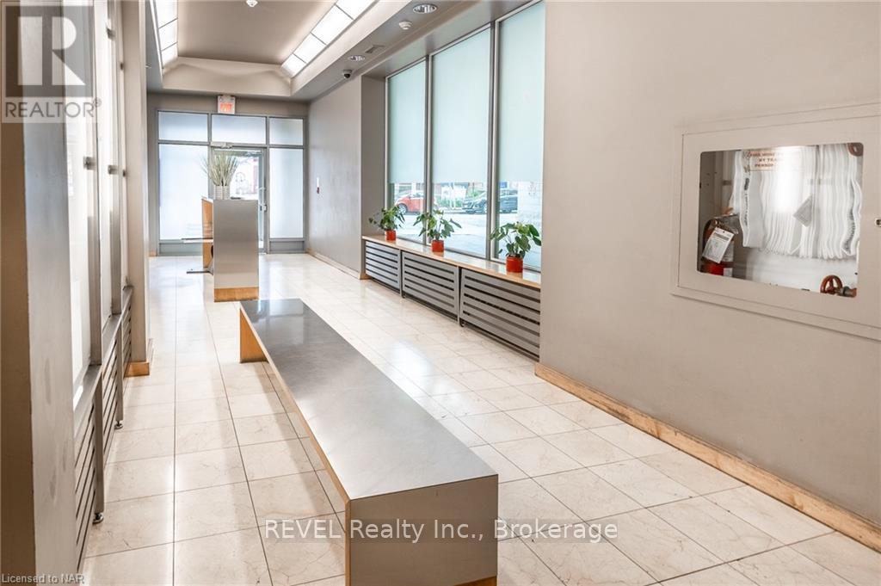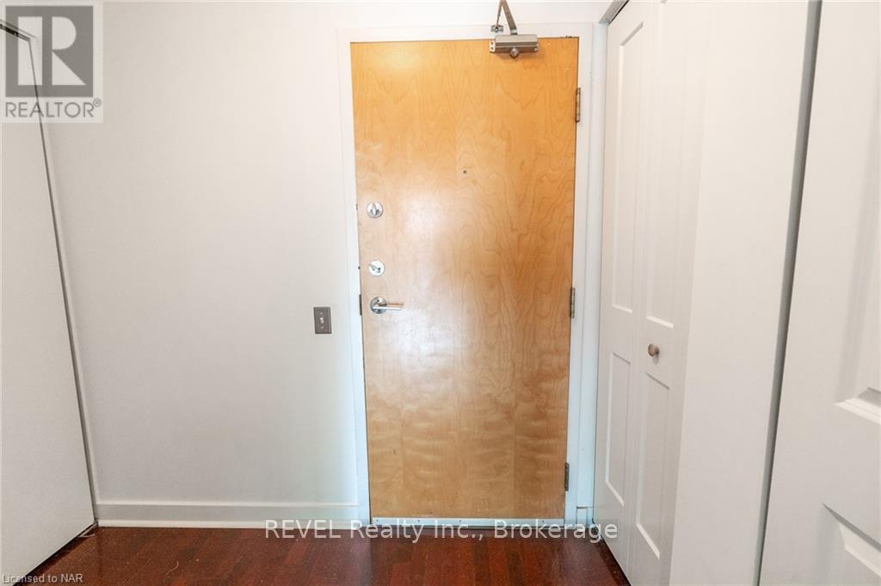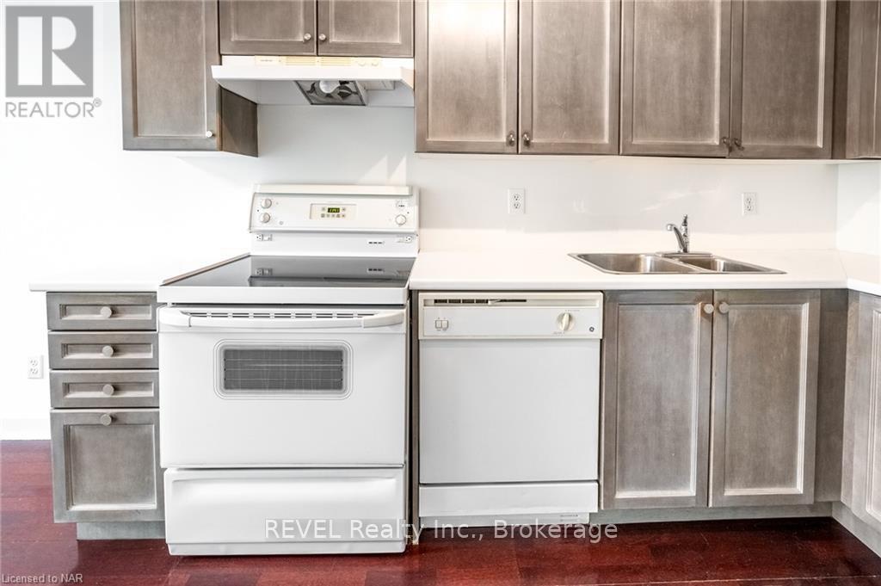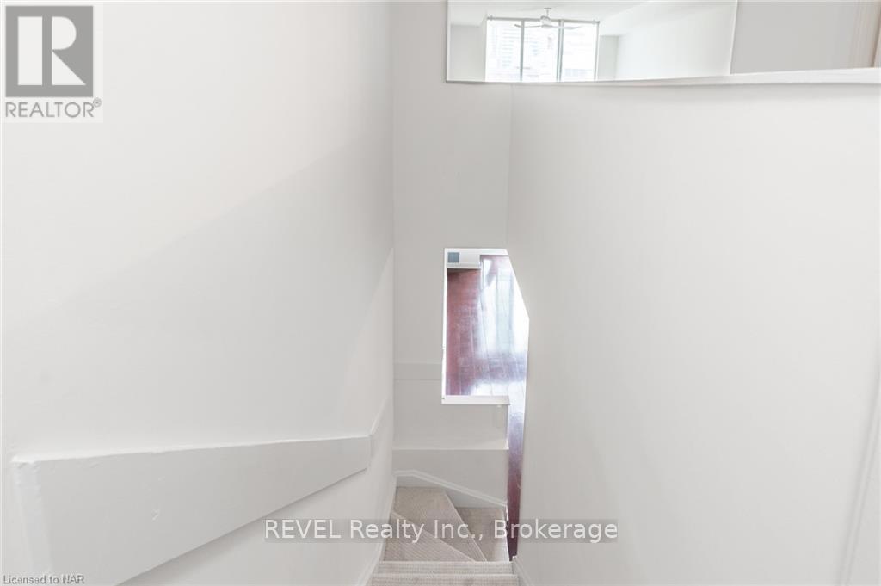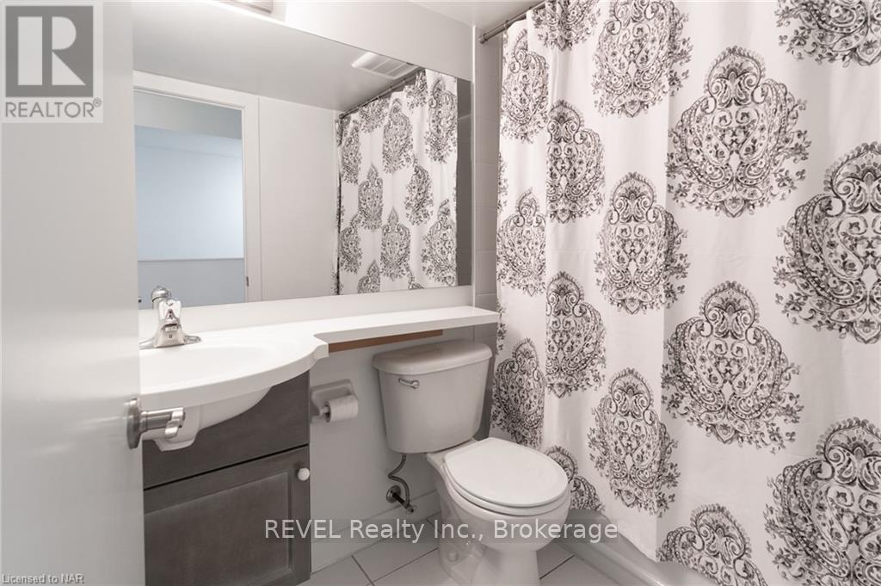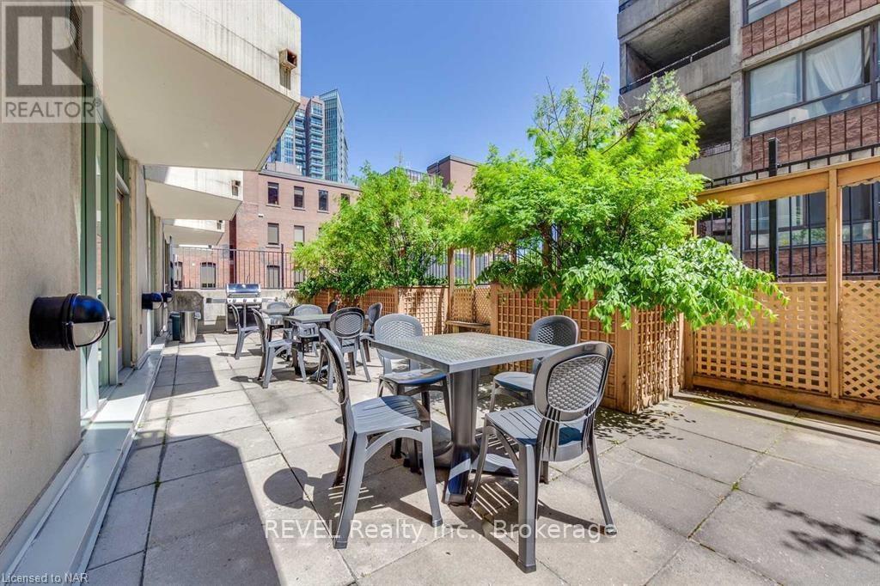1 Bedroom
2 Bathroom
799 sq. ft
Loft
Central Air Conditioning
Forced Air
$589,000Maintenance, Electricity, Heat, Insurance, Water, Parking
$884.19 Monthly
Come have a look at this special sun-filled one bedroom plus den loft in the historic St. Lawrence market area of Toronto. Its waiting for you at 77 Lombard Street! Features floor to ceiling windows spanning two storeys allowing natural light to filter into each room and brighten this dream space. The main level features an open concept design with a bright and airy kitchen, living room, laundry and three-piece bath. Making your way upstairs you will find a den and loft bedroom area featuring open closet with four-piece ensuite bathroom overlooking the living room for those quintessential loft vibes. Step outside onto your open terrace to take in the fresh air and scenic downtown views. As for location this property is close to numerous amenities - groceries, parks, TTC, St. Lawrence Market, The Esplanade, shops, cafes, financial district. This is Toronto lifestyle at its best. (id:38042)
506 - 77 Lombard Street, Toronto Property Overview
|
MLS® Number
|
C9413664 |
|
Property Type
|
Single Family |
|
Community Name
|
Church-Yonge Corridor |
|
CommunityFeatures
|
Pet Restrictions |
|
Features
|
Balcony |
506 - 77 Lombard Street, Toronto Building Features
|
BathroomTotal
|
2 |
|
BedroomsAboveGround
|
1 |
|
BedroomsTotal
|
1 |
|
Amenities
|
Recreation Centre, Visitor Parking, Storage - Locker |
|
ArchitecturalStyle
|
Loft |
|
CoolingType
|
Central Air Conditioning |
|
ExteriorFinish
|
Concrete |
|
HeatingType
|
Forced Air |
|
SizeInterior
|
799 |
|
Type
|
Row / Townhouse |
|
UtilityWater
|
Municipal Water |
506 - 77 Lombard Street, Toronto Parking
506 - 77 Lombard Street, Toronto Land Details
|
Acreage
|
No |
|
ZoningDescription
|
Residential |
506 - 77 Lombard Street, Toronto Rooms
| Floor |
Room Type |
Length |
Width |
Dimensions |
|
Second Level |
Den |
3.38 m |
2.21 m |
3.38 m x 2.21 m |
|
Second Level |
Primary Bedroom |
4.39 m |
3.4 m |
4.39 m x 3.4 m |
|
Second Level |
Bathroom |
|
|
Measurements not available |
|
Main Level |
Other |
7.77 m |
3.43 m |
7.77 m x 3.43 m |
|
Main Level |
Bathroom |
|
|
Measurements not available |
