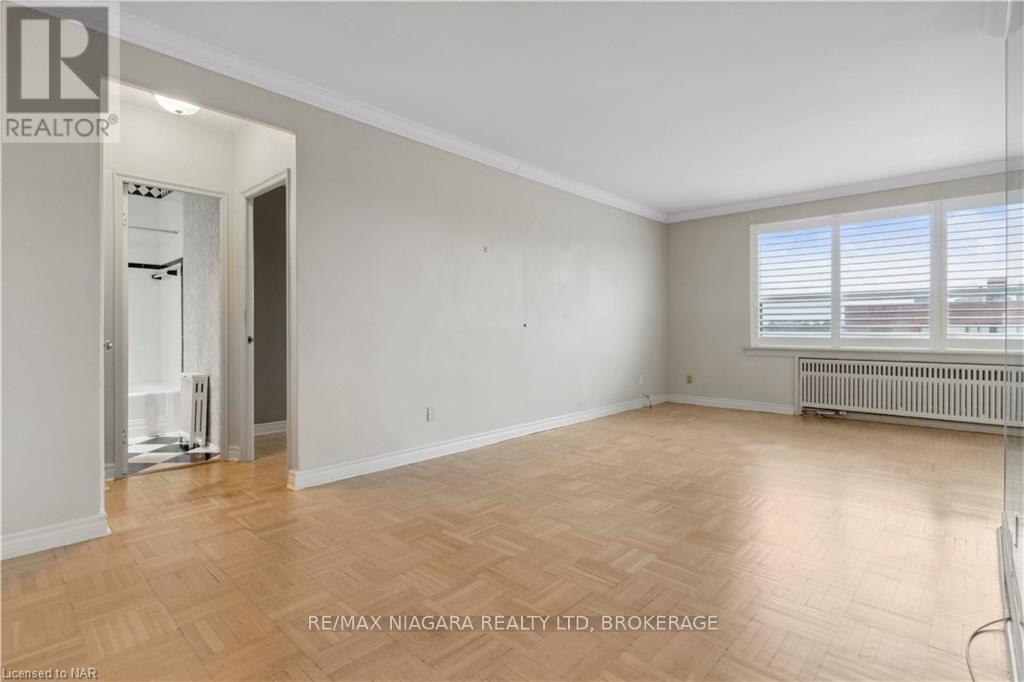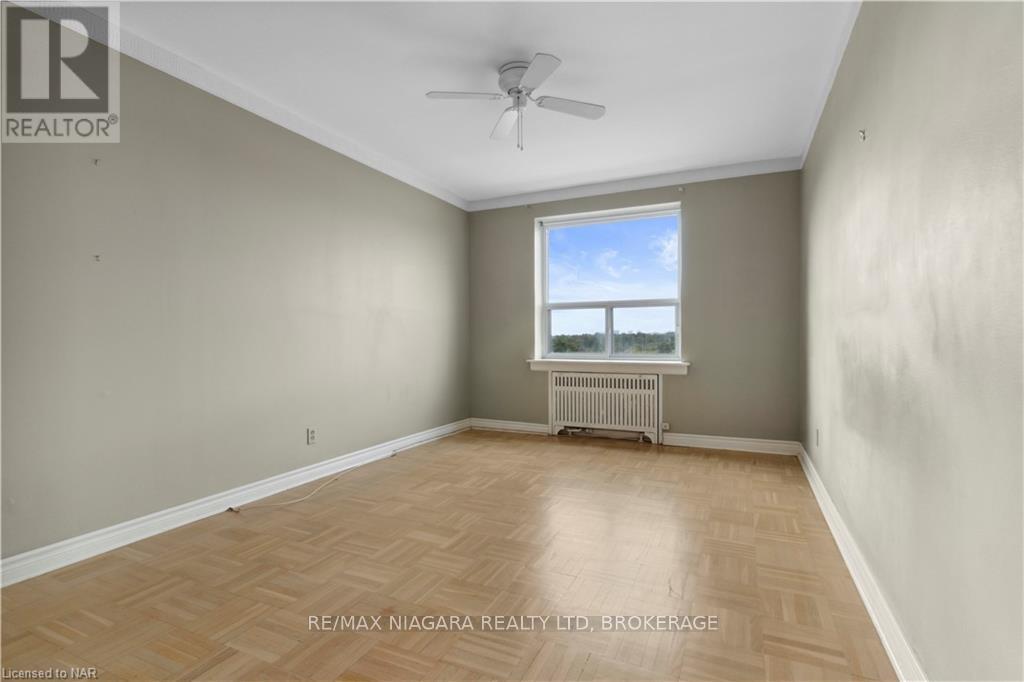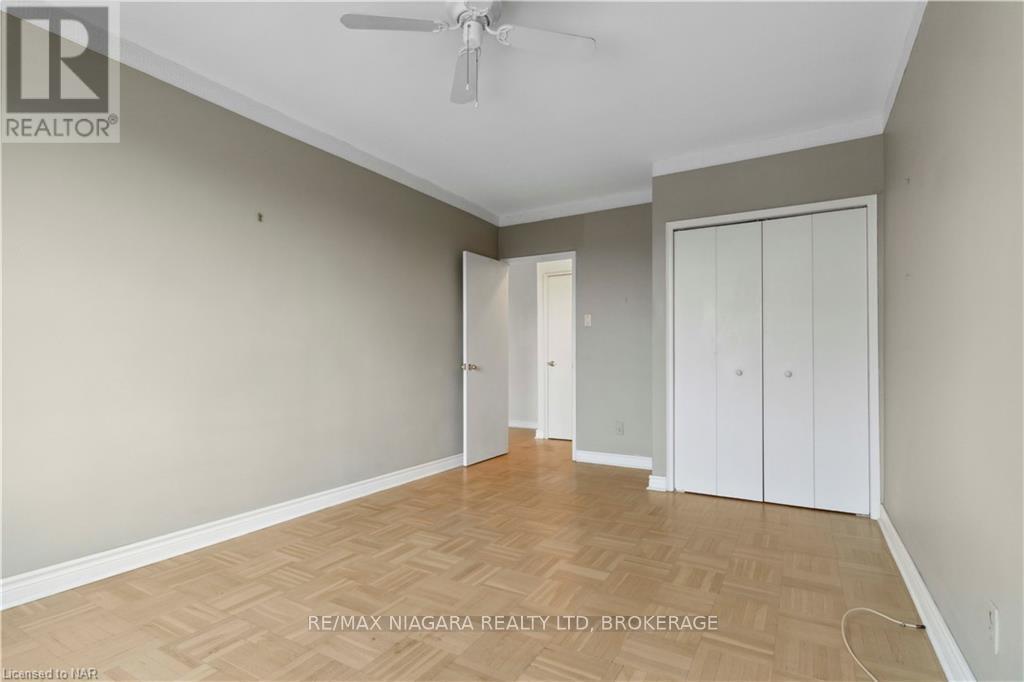505 - 2 Ridelle Avenue Toronto, Ontario M6B 1H4
1 Bedroom
1 Bathroom
499 sq. ft
Radiant Heat
$439,900Maintenance, Insurance, Heat, Water
$581.91 Monthly
Maintenance, Insurance, Heat, Water
$581.91 MonthlyThis charming 1-bedroom, 1-bathroom condo in the highly sought-after Forest Hill North neighbourhood offers the perfect blend of comfort and convenience. Set on a peaceful, tree-lined street, the unit features a wonderful layout filled with natural light, thanks to large windows throughout the unit. Ideally located just steps away from a bus stop and perfectly set between Eglinton West and Glencairn subway stations, this condo is a commuters dream. Enjoy easy access to transit, shopping, and dining along Eglinton Avenue West, with Memorial Park nearby for nature lovers. This is a rare opportunity to live in an upscale, well-connected neighbourhood! (id:38042)
505 - 2 Ridelle Avenue, Toronto Property Overview
| MLS® Number | C11881616 |
| Property Type | Single Family |
| Community Name | Forest Hill North |
| CommunityFeatures | Pets Not Allowed |
| Features | Laundry- Coin Operated |
| ParkingSpaceTotal | 1 |
505 - 2 Ridelle Avenue, Toronto Building Features
| BathroomTotal | 1 |
| BedroomsAboveGround | 1 |
| BedroomsTotal | 1 |
| Amenities | Storage - Locker |
| Appliances | Dishwasher, Refrigerator, Stove |
| ExteriorFinish | Brick |
| HeatingFuel | Natural Gas |
| HeatingType | Radiant Heat |
| SizeInterior | 499 |
| Type | Apartment |
505 - 2 Ridelle Avenue, Toronto Land Details
| Acreage | No |
505 - 2 Ridelle Avenue, Toronto Rooms
| Floor | Room Type | Length | Width | Dimensions |
|---|---|---|---|---|
| Main Level | Living Room | 5.11 m | 2.97 m | 5.11 m x 2.97 m |
| Main Level | Dining Room | 3.28 m | 2.44 m | 3.28 m x 2.44 m |
| Main Level | Kitchen | 2.44 m | 1.96 m | 2.44 m x 1.96 m |
| Main Level | Bedroom 2 | 3.35 m | 3.35 m | 3.35 m x 3.35 m |
| Main Level | Bathroom | Measurements not available |

















