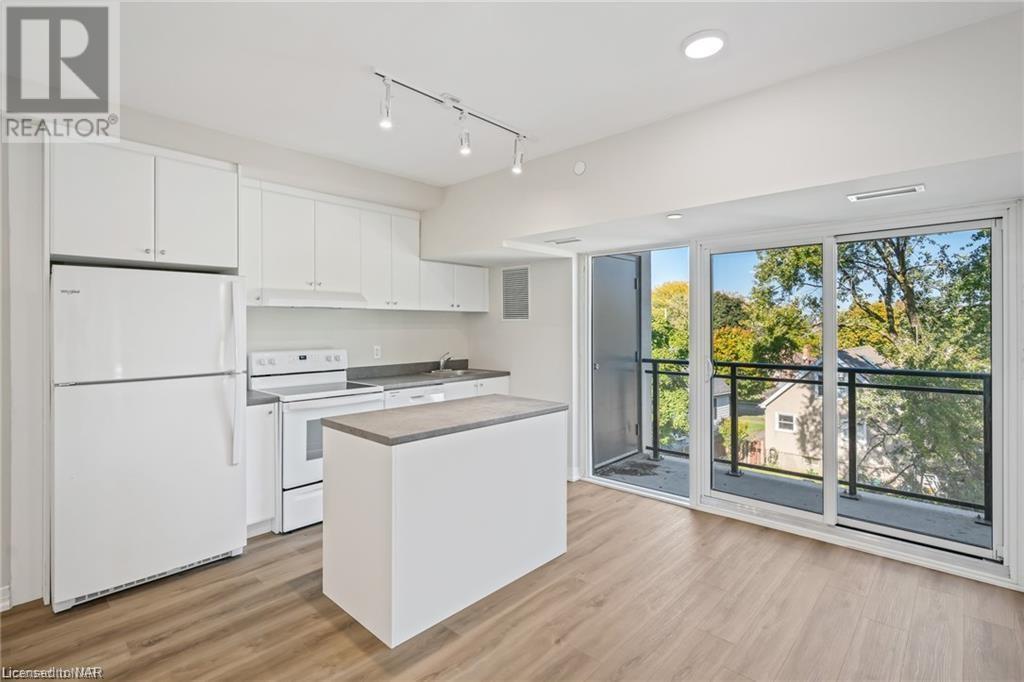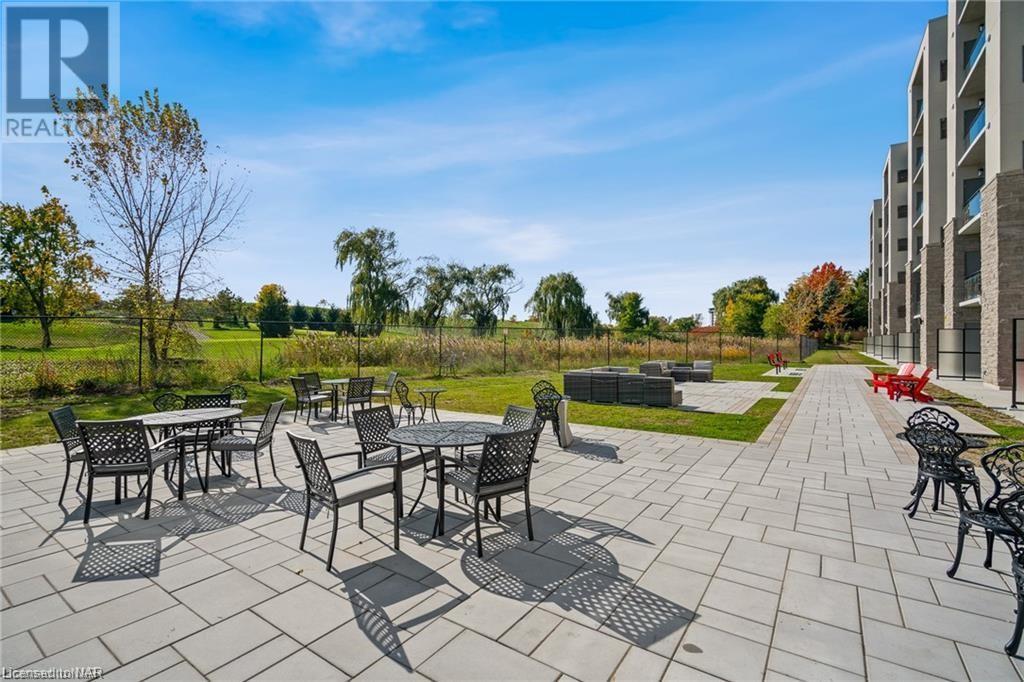2 Bedroom
2 Bathroom
899 sq. ft
Central Air Conditioning
Forced Air
$2,200 MonthlyInsurance, Common Area MaintenanceMaintenance, Insurance, Common Area Maintenance
$565.61 Monthly
This modern residence features sleek vinyl flooring throughout, complemented by stylish white kitchen cabinetry and chic grey laminate countertops with a spacious island, perfect for entertaining. Enjoy the convenience of all-white appliances that add a fresh touch to your kitchen. Step outside to your covered balcony, an ideal spot for savoring your morning coffee while soaking in the morning sun. This unit boasts two spacious bedrooms, each with floor-to-ceiling windows that fill the space with an abundance of natural light. With two full bathrooms, there’s plenty of room for comfort and privacy. Tech-savvy living awaits in this building, equipped with fantastic amenities, including a games room, a party room, and a full gym—all overlooking the picturesque Garden City Golf Course. Plus, you'll have the convenience of one underground parking space (#44) for your vehicle. Don't miss your chance to live in a vibrant community! A+++ TENANT only, previous references, equifax credit check, 2 most recent pay stubs, letter of employment required. (id:38042)
341 - 50 Herrick Avenue, St. Catharines Property Overview
|
MLS® Number
|
X10413318 |
|
Property Type
|
Single Family |
|
Community Name
|
456 - Oakdale |
|
CommunityFeatures
|
Pet Restrictions |
|
Features
|
Balcony |
|
ParkingSpaceTotal
|
1 |
|
Structure
|
Tennis Court |
341 - 50 Herrick Avenue, St. Catharines Building Features
|
BathroomTotal
|
2 |
|
BedroomsAboveGround
|
2 |
|
BedroomsTotal
|
2 |
|
Amenities
|
Exercise Centre, Security/concierge, Recreation Centre, Party Room, Visitor Parking |
|
Appliances
|
Dishwasher, Dryer, Refrigerator, Stove, Washer |
|
CoolingType
|
Central Air Conditioning |
|
ExteriorFinish
|
Concrete, Steel |
|
HeatingType
|
Forced Air |
|
SizeInterior
|
899 |
|
Type
|
Apartment |
|
UtilityWater
|
Municipal Water |
341 - 50 Herrick Avenue, St. Catharines Parking
341 - 50 Herrick Avenue, St. Catharines Land Details
|
Acreage
|
No |
|
ZoningDescription
|
R1 |
341 - 50 Herrick Avenue, St. Catharines Rooms
| Floor |
Room Type |
Length |
Width |
Dimensions |
|
Main Level |
Primary Bedroom |
4.78 m |
2.92 m |
4.78 m x 2.92 m |
|
Main Level |
Other |
|
|
Measurements not available |
|
Main Level |
Bedroom |
3.84 m |
3.61 m |
3.84 m x 3.61 m |
|
Main Level |
Bathroom |
|
|
Measurements not available |
|
Main Level |
Living Room |
3.81 m |
3.91 m |
3.81 m x 3.91 m |
|
Main Level |
Kitchen |
3.91 m |
3.05 m |
3.91 m x 3.05 m |











































