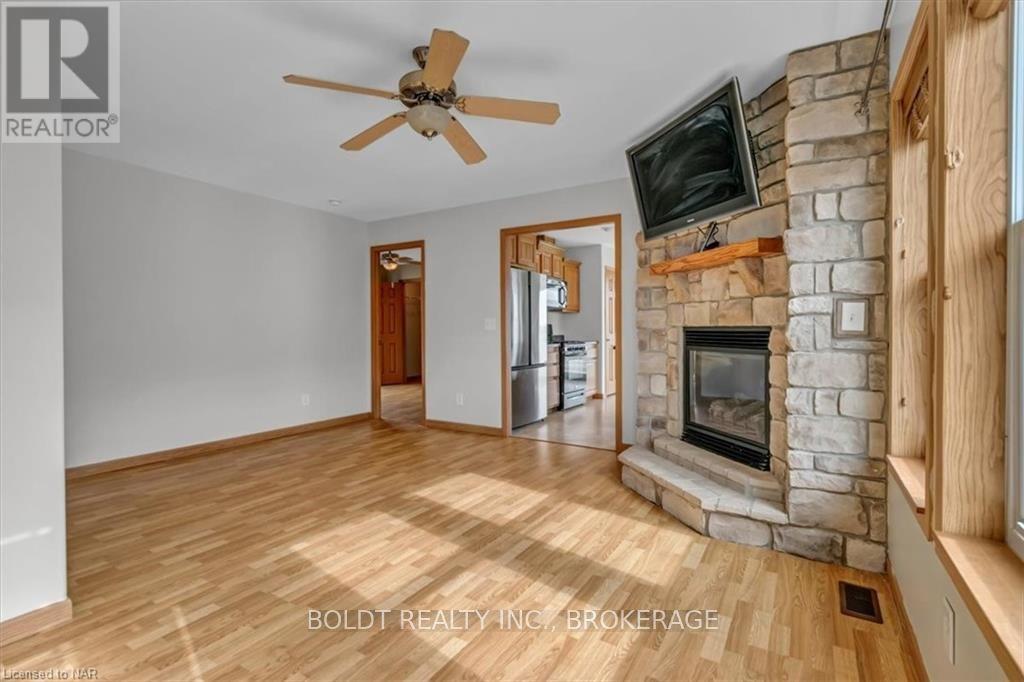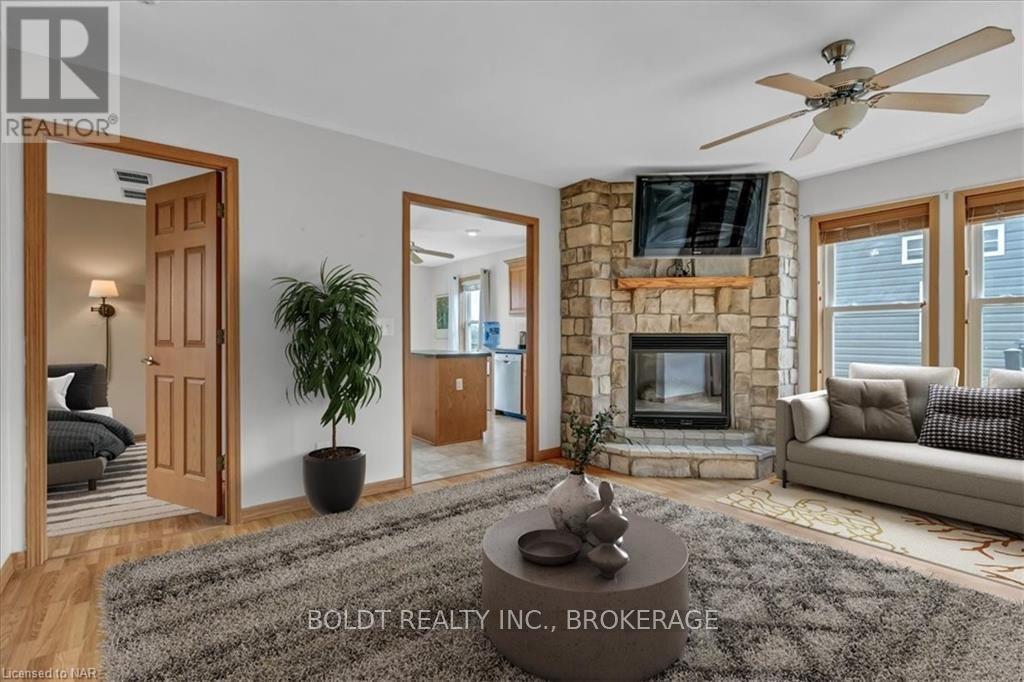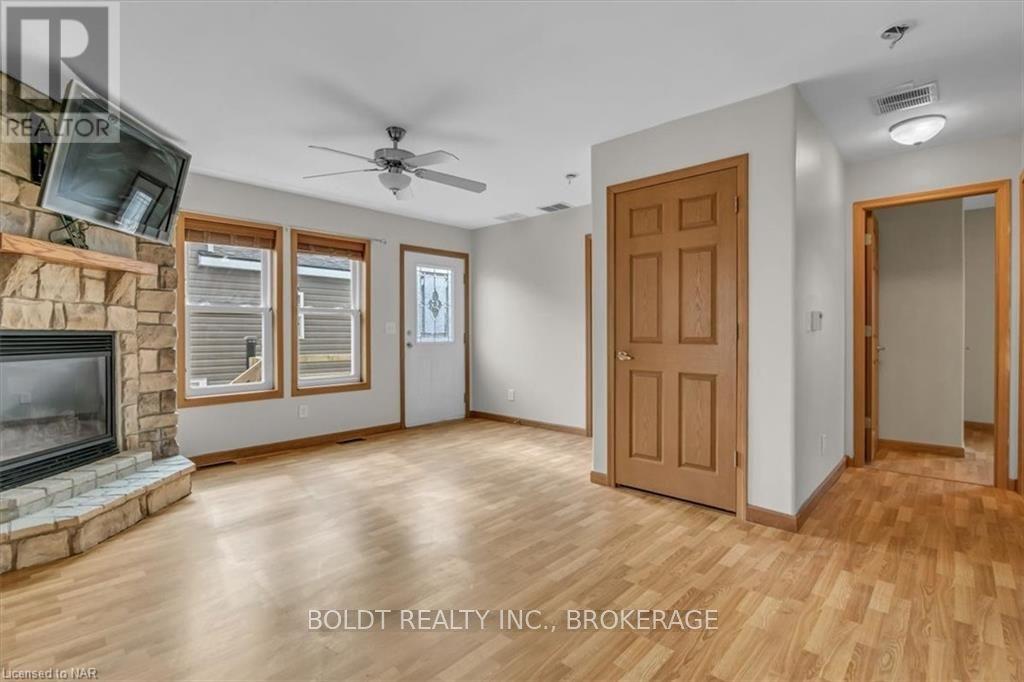3 Bedroom
2 Bathroom
Bungalow
Outdoor Pool
Forced Air
$209,000
Are you looking for the perfect cottage home with everything at your fingertips or do you have land that you envision this home for? This 2015 Quality Built moveable Modular home features 3 bedrooms & 2 bathrooms located 10 mins southwest of Dunnville with a Grand River waterfront boasting rare, uninterrupted Lake Erie Access. As you enter the front door you are welcomed into the foyer and living area with laminate flooring throughout, a gas fireplace, and a beautiful open concept layout. The generously sized primary bedroom has a large closet, 4-piece bathroom with jacuzzi tub and separate access to the backyard. The other two bedrooms are perfectly sized for your family or guests. The home features a large storage closet and 4 piece shared bathroom. The large kitchen has plenty of cabinet space with a convenient island and stainless steal appliances. As you exit to the back of the property through the sliding doors in the kitchen you are presented with a 26x8 covered rear entertainment deck with savoring river and sunset views. While enjoying a cold beverage your family can enjoy the heated pool and water slide, ride the ATV trails, fish along the river, participate in water sports just walking distance to the river, or to Lake Erie for the best swimming or fishing in clear water. Extras include: a multi-vehicle parking area, 2 functional sheds, p/g forced air furnace (under contract), durable laminate flooring, vinyl windows, and high-end asphalt roof shingles. The park is open from April 15 - October 31st. Lot fees are $8000 + HST a year (No property taxes) and the fee includes your water and shared sewage system. It also includes park and road maintenance, kids association, entertainment, and an abundance of amenities. Don’t miss this rare opportunity to call this beautiful home your very own. (id:38042)
50 - 659 Port Maitland Road, Haldimand Property Overview
|
MLS® Number
|
X9411181 |
|
Property Type
|
Single Family |
|
Community Name
|
Dunnville |
|
AmenitiesNearBy
|
Hospital |
|
CommunityFeatures
|
Pet Restrictions |
|
EquipmentType
|
Propane Tank |
|
ParkingSpaceTotal
|
2 |
|
PoolType
|
Outdoor Pool |
|
RentalEquipmentType
|
Propane Tank |
50 - 659 Port Maitland Road, Haldimand Building Features
|
BathroomTotal
|
2 |
|
BedroomsAboveGround
|
3 |
|
BedroomsTotal
|
3 |
|
Amenities
|
Security/concierge, Party Room, Visitor Parking |
|
Appliances
|
Dishwasher, Dryer, Refrigerator, Stove, Washer, Window Coverings |
|
ArchitecturalStyle
|
Bungalow |
|
ConstructionStyleAttachment
|
Detached |
|
ExteriorFinish
|
Vinyl Siding |
|
FoundationType
|
Block |
|
HeatingFuel
|
Propane |
|
HeatingType
|
Forced Air |
|
StoriesTotal
|
1 |
|
Type
|
House |
50 - 659 Port Maitland Road, Haldimand Land Details
|
Acreage
|
No |
|
LandAmenities
|
Hospital |
|
Sewer
|
Septic System |
|
SizeTotalText
|
Under 1/2 Acre |
|
ZoningDescription
|
N/a |
50 - 659 Port Maitland Road, Haldimand Rooms
| Floor |
Room Type |
Length |
Width |
Dimensions |
|
Main Level |
Living Room |
4.72 m |
4.97 m |
4.72 m x 4.97 m |
|
Main Level |
Bedroom |
2.64 m |
2.97 m |
2.64 m x 2.97 m |
|
Main Level |
Bathroom |
2.76 m |
1.57 m |
2.76 m x 1.57 m |
|
Main Level |
Kitchen |
5.1 m |
3.75 m |
5.1 m x 3.75 m |
|
Main Level |
Primary Bedroom |
3.83 m |
3.55 m |
3.83 m x 3.55 m |
|
Main Level |
Bedroom |
2.54 m |
3.81 m |
2.54 m x 3.81 m |
|
Main Level |
Bathroom |
2.64 m |
2.74 m |
2.64 m x 2.74 m |
|
Main Level |
Laundry Room |
2.03 m |
2.23 m |
2.03 m x 2.23 m |











































