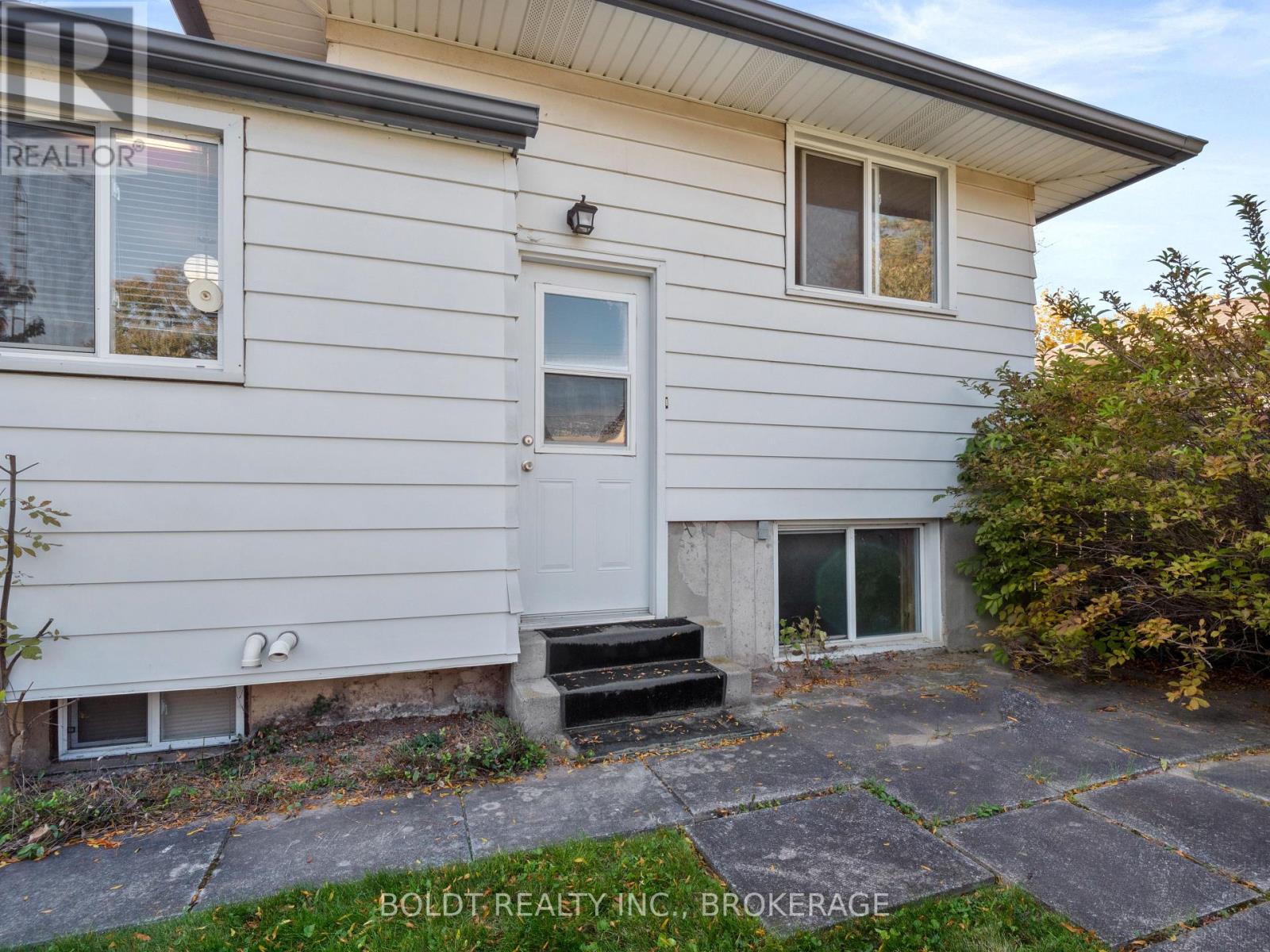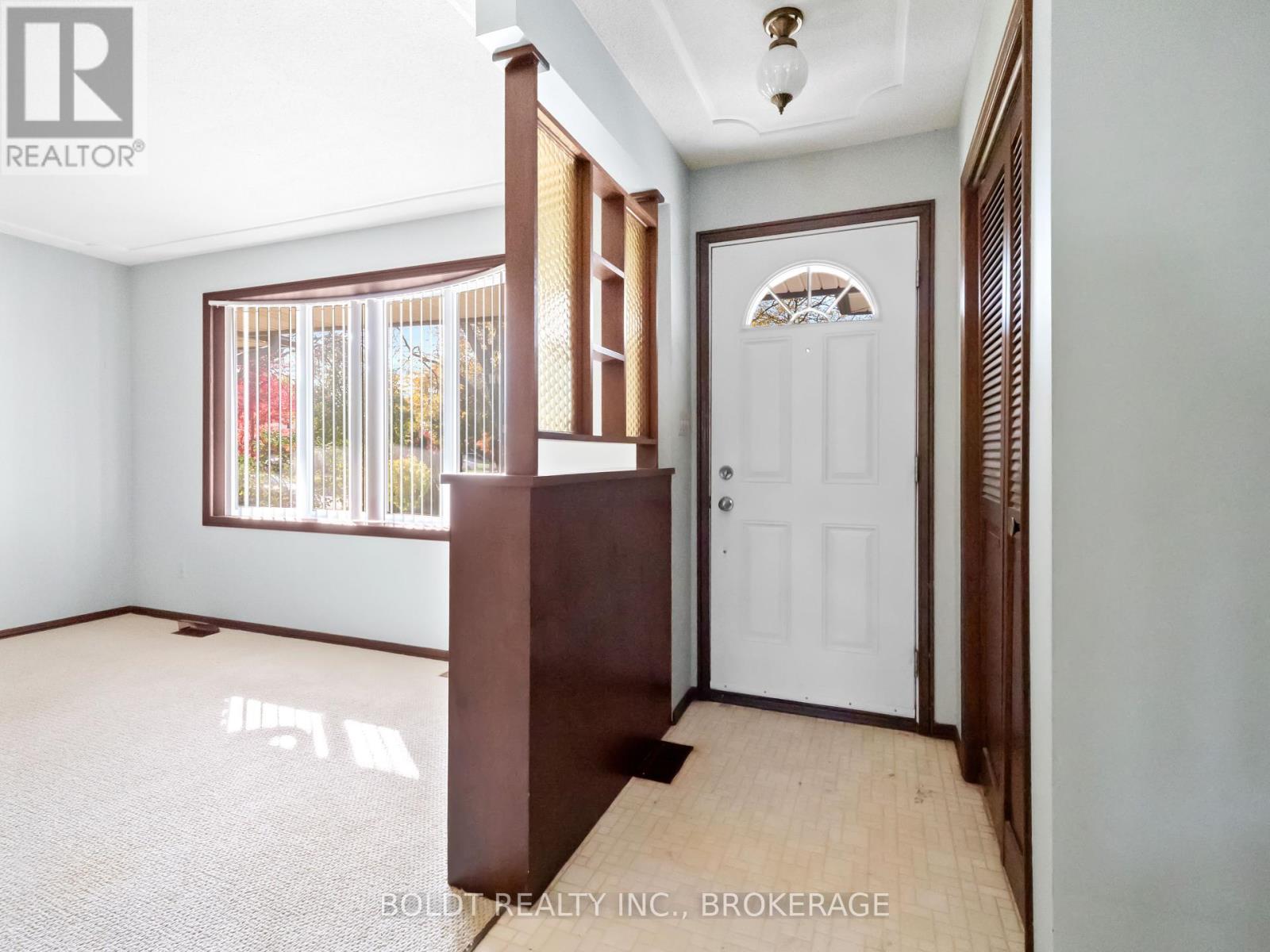4 Bedroom
2 Bathroom
699 sq. ft
Central Air Conditioning
Forced Air
$599,900
Discover this rarely offered, immaculately cared-for family home, owned for nearly 50 years, in a highly sought-after neighborhood in the north end of St. Catharines. This charming 1,090 sq.ft., 4-bedroom, 2-bathroom side split is situated on a manicured 50 x 100 ft lot on a coveted, family-friendly, tree-lined street, with fantastic curb appeal and a 4-car driveway. The main floor boasts a spacious living and dining area that flows into a large kitchen overlooking the fenced-in yard. The upper level offers three well-appointed bedrooms and a generous 3-piece bathroom. The lower level features a separate entrance, ideal for in-law potential, with a large bedroom, 3-piece bath, and a rec room, all with large windows, allowing for ample natural light. The lowest level presents a blank canvas with high ceilings and large windows, perfect for customizing to suit your needs. Whether you're a first-time buyer, investor, or growing family, 5 Rainbow Dr offers uncapped potential and is available for immediate possession. Don't miss your chance to become part of this fantastic neighborhood! (id:38042)
5 Rainbow Drive, St. Catharines Property Overview
|
MLS® Number
|
X9770389 |
|
Property Type
|
Single Family |
|
AmenitiesNearBy
|
Park, Place Of Worship, Public Transit, Schools |
|
CommunityFeatures
|
School Bus |
|
ParkingSpaceTotal
|
4 |
5 Rainbow Drive, St. Catharines Building Features
|
BathroomTotal
|
2 |
|
BedroomsAboveGround
|
3 |
|
BedroomsBelowGround
|
1 |
|
BedroomsTotal
|
4 |
|
Appliances
|
Water Heater, Dryer, Refrigerator, Stove, Washer |
|
BasementDevelopment
|
Partially Finished |
|
BasementType
|
Full (partially Finished) |
|
ConstructionStyleAttachment
|
Detached |
|
ConstructionStyleSplitLevel
|
Sidesplit |
|
CoolingType
|
Central Air Conditioning |
|
ExteriorFinish
|
Brick, Vinyl Siding |
|
FoundationType
|
Poured Concrete |
|
HeatingFuel
|
Natural Gas |
|
HeatingType
|
Forced Air |
|
SizeInterior
|
699 |
|
Type
|
House |
|
UtilityWater
|
Municipal Water |
5 Rainbow Drive, St. Catharines Land Details
|
Acreage
|
No |
|
LandAmenities
|
Park, Place Of Worship, Public Transit, Schools |
|
Sewer
|
Sanitary Sewer |
|
SizeDepth
|
100 Ft ,2 In |
|
SizeFrontage
|
50 Ft ,1 In |
|
SizeIrregular
|
50.1 X 100.2 Ft |
|
SizeTotalText
|
50.1 X 100.2 Ft|under 1/2 Acre |
|
ZoningDescription
|
R1 |
5 Rainbow Drive, St. Catharines Rooms
| Floor |
Room Type |
Length |
Width |
Dimensions |
|
Second Level |
Bathroom |
2.84 m |
2.41 m |
2.84 m x 2.41 m |
|
Second Level |
Bedroom |
3.35 m |
2.79 m |
3.35 m x 2.79 m |
|
Second Level |
Bedroom |
2.72 m |
2.84 m |
2.72 m x 2.84 m |
|
Second Level |
Primary Bedroom |
3.96 m |
3.25 m |
3.96 m x 3.25 m |
|
Lower Level |
Bedroom |
4.37 m |
2.67 m |
4.37 m x 2.67 m |
|
Lower Level |
Bathroom |
1.5 m |
2.29 m |
1.5 m x 2.29 m |
|
Lower Level |
Recreational, Games Room |
4.39 m |
4.32 m |
4.39 m x 4.32 m |
|
Lower Level |
Other |
7.19 m |
6.02 m |
7.19 m x 6.02 m |
|
Main Level |
Living Room |
3.81 m |
4.06 m |
3.81 m x 4.06 m |
|
Main Level |
Dining Room |
3.38 m |
2.72 m |
3.38 m x 2.72 m |
|
Main Level |
Kitchen |
3.3 m |
3.3 m |
3.3 m x 3.3 m |


































