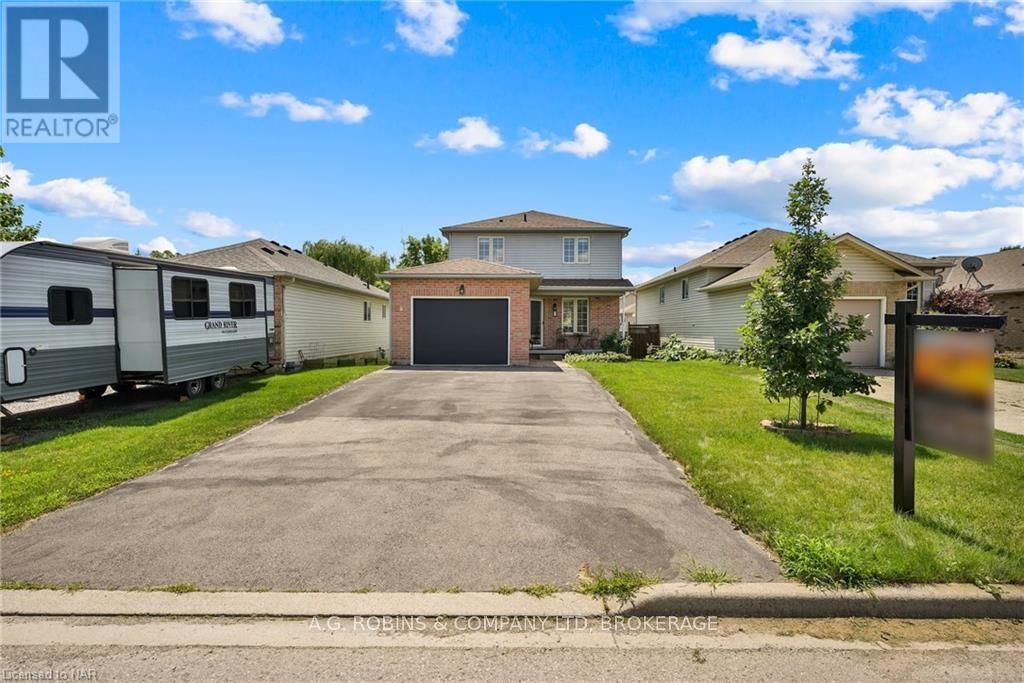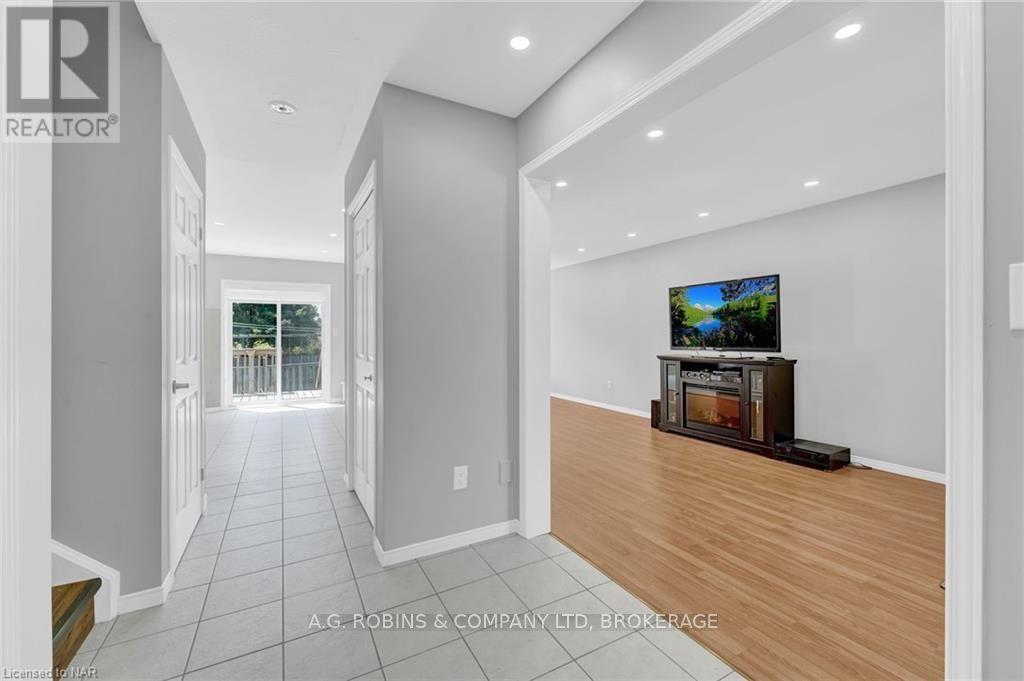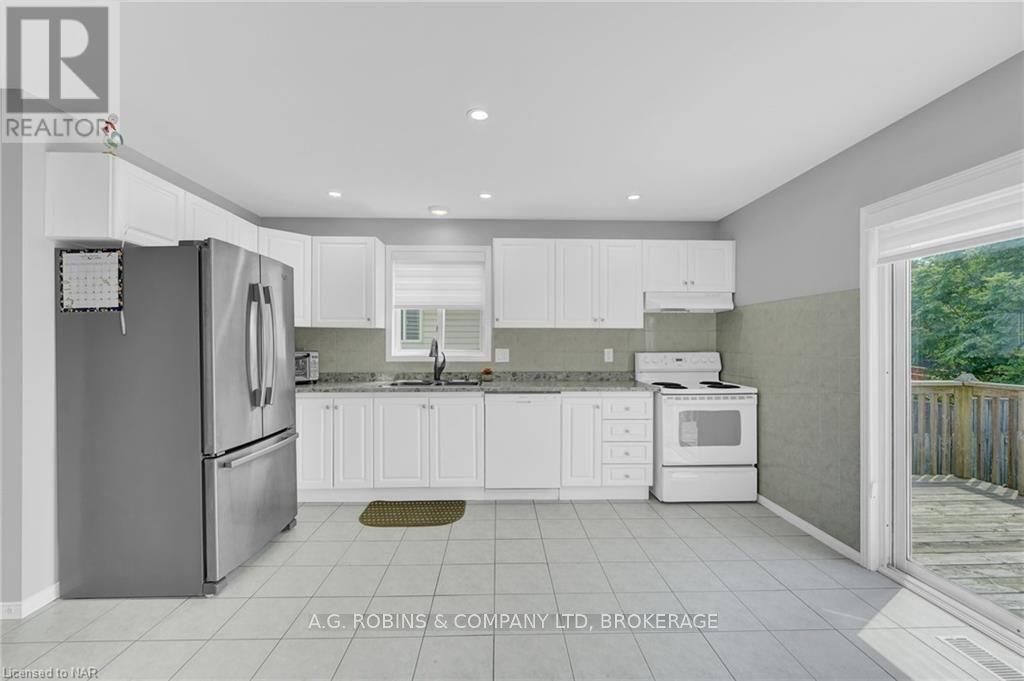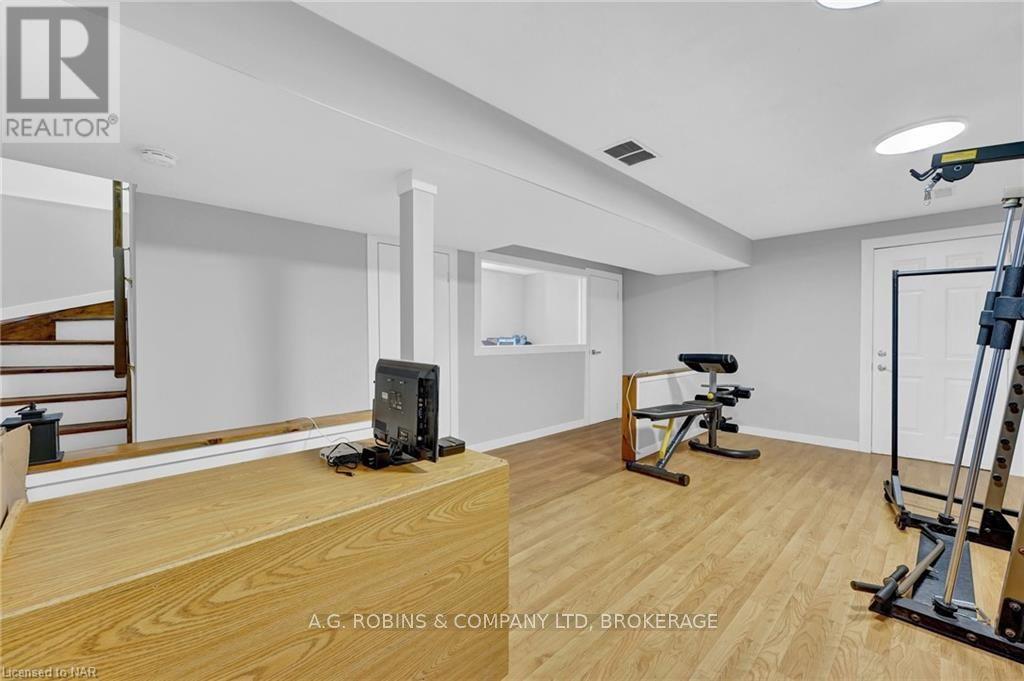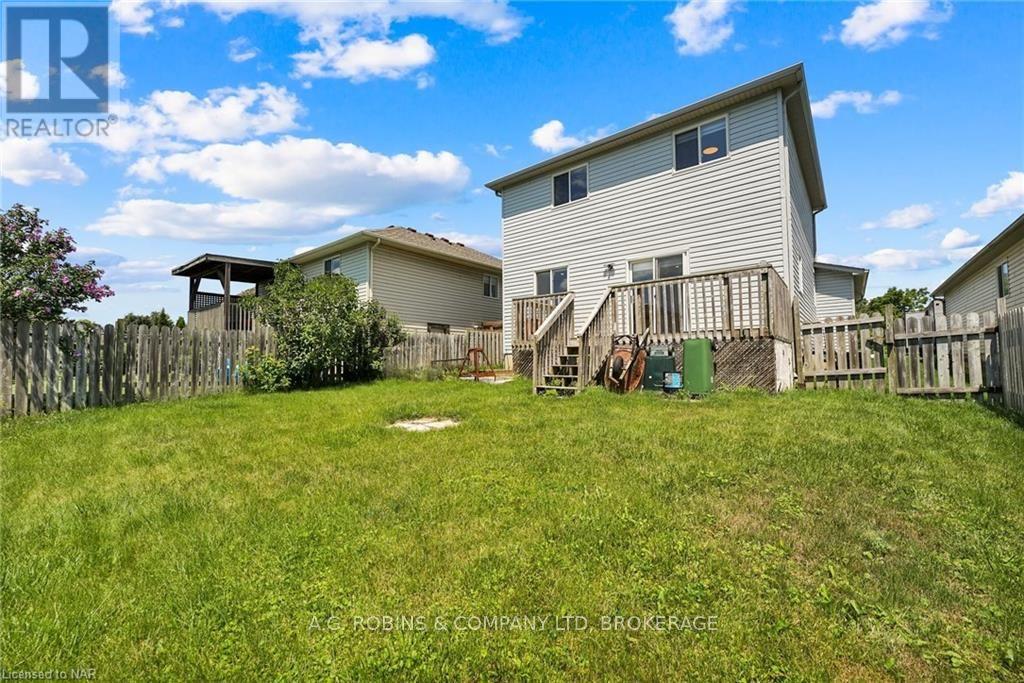3 Bedroom
2 Bathroom
Central Air Conditioning
Forced Air
$759,000
Prime Location Meets Modern Living! Welcome to the picturesque town of Mount Hope, a charming community nestled within Hamilton that effortlessly combines small-town appeal with the convenience of big-city amenities. This bright and inviting three-bedroom home is ideally located just minutes from the Southern Pines Golf & Country Club, the new Amazon Distribution Centre, and Hamilton International Airport. As you step inside, you'll be greeted by a thoughtfully designed main floor featuring a convenient powder room, a spacious living and dining area, and a sleek open-concept kitchen that opens onto a large rear deck—perfect for outdoor entertaining. Upstairs, you'll find three beautifully appointed bedrooms and a stylish four-piece bathroom.\r\nThe fully finished basement offers an additional 600 square feet of versatile living space, complete with a large recreation room, a flexible den or home office, a storage room, a cold room, and a laundry area. With a walk-up to the fully fenced backyard, this space provides excellent potential for an in-law suite or additional rental income. (id:38042)
5 Longview Drive, Hamilton Property Overview
|
MLS® Number
|
X9420104 |
|
Property Type
|
Single Family |
|
Community Name
|
Mount Hope |
|
EquipmentType
|
Water Heater |
|
Features
|
Sump Pump |
|
ParkingSpaceTotal
|
5 |
|
RentalEquipmentType
|
Water Heater |
5 Longview Drive, Hamilton Building Features
|
BathroomTotal
|
2 |
|
BedroomsAboveGround
|
3 |
|
BedroomsTotal
|
3 |
|
Appliances
|
Dryer, Refrigerator, Washer |
|
BasementDevelopment
|
Finished |
|
BasementFeatures
|
Walk-up |
|
BasementType
|
N/a (finished) |
|
ConstructionStyleAttachment
|
Detached |
|
CoolingType
|
Central Air Conditioning |
|
ExteriorFinish
|
Brick |
|
FoundationType
|
Poured Concrete |
|
HalfBathTotal
|
1 |
|
HeatingFuel
|
Natural Gas |
|
HeatingType
|
Forced Air |
|
StoriesTotal
|
2 |
|
Type
|
House |
|
UtilityWater
|
Municipal Water |
5 Longview Drive, Hamilton Parking
5 Longview Drive, Hamilton Land Details
|
Acreage
|
No |
|
Sewer
|
Sanitary Sewer |
|
SizeDepth
|
111 Ft ,6 In |
|
SizeFrontage
|
39 Ft ,7 In |
|
SizeIrregular
|
39.63 X 111.52 Ft |
|
SizeTotalText
|
39.63 X 111.52 Ft|under 1/2 Acre |
|
ZoningDescription
|
R4-119 |
5 Longview Drive, Hamilton Rooms
| Floor |
Room Type |
Length |
Width |
Dimensions |
|
Second Level |
Bedroom |
3.04 m |
3.53 m |
3.04 m x 3.53 m |
|
Second Level |
Bathroom |
3.04 m |
1.75 m |
3.04 m x 1.75 m |
|
Second Level |
Primary Bedroom |
4.57 m |
3.86 m |
4.57 m x 3.86 m |
|
Second Level |
Bedroom |
3.86 m |
2.87 m |
3.86 m x 2.87 m |
|
Basement |
Recreational, Games Room |
5.79 m |
3.35 m |
5.79 m x 3.35 m |
|
Basement |
Den |
2.74 m |
1.87 m |
2.74 m x 1.87 m |
|
Basement |
Other |
2.43 m |
2.05 m |
2.43 m x 2.05 m |
|
Main Level |
Living Room |
4.08 m |
3.17 m |
4.08 m x 3.17 m |
|
Main Level |
Dining Room |
4.08 m |
3.17 m |
4.08 m x 3.17 m |
|
Main Level |
Other |
3.65 m |
4.26 m |
3.65 m x 4.26 m |
|
Main Level |
Bathroom |
1.82 m |
1.77 m |
1.82 m x 1.77 m |

