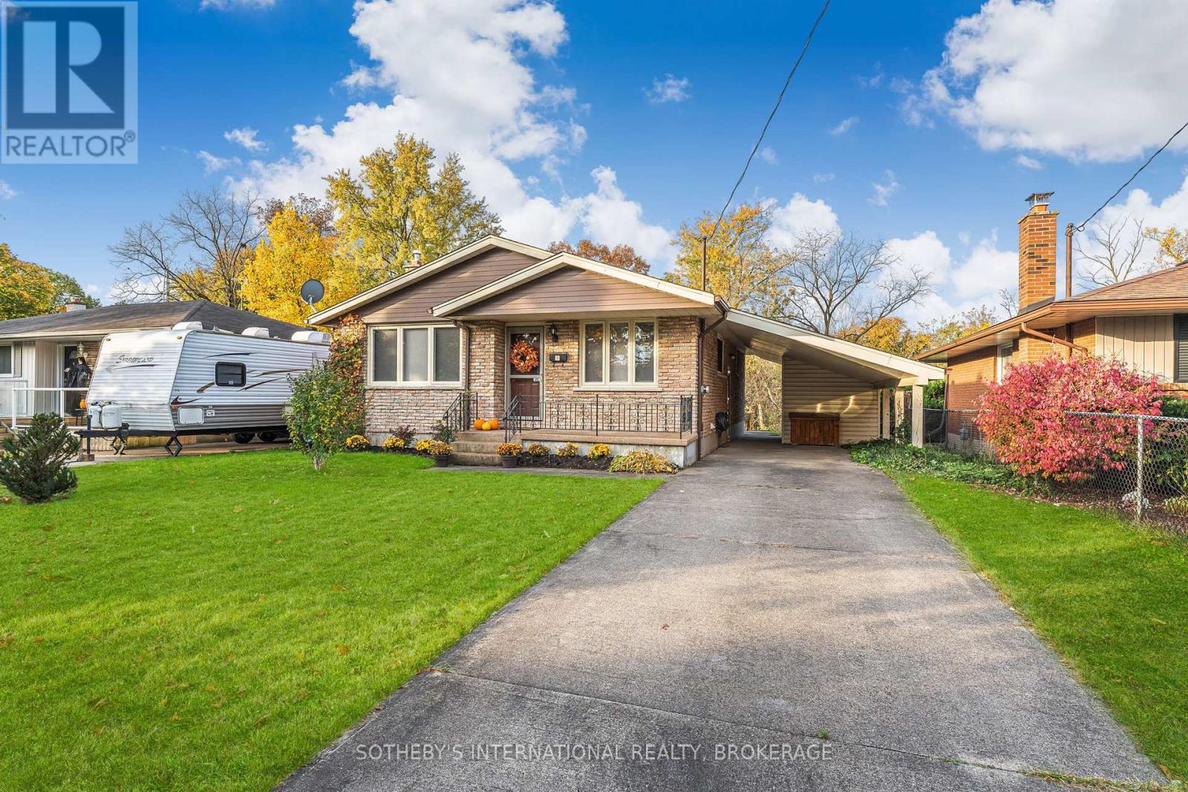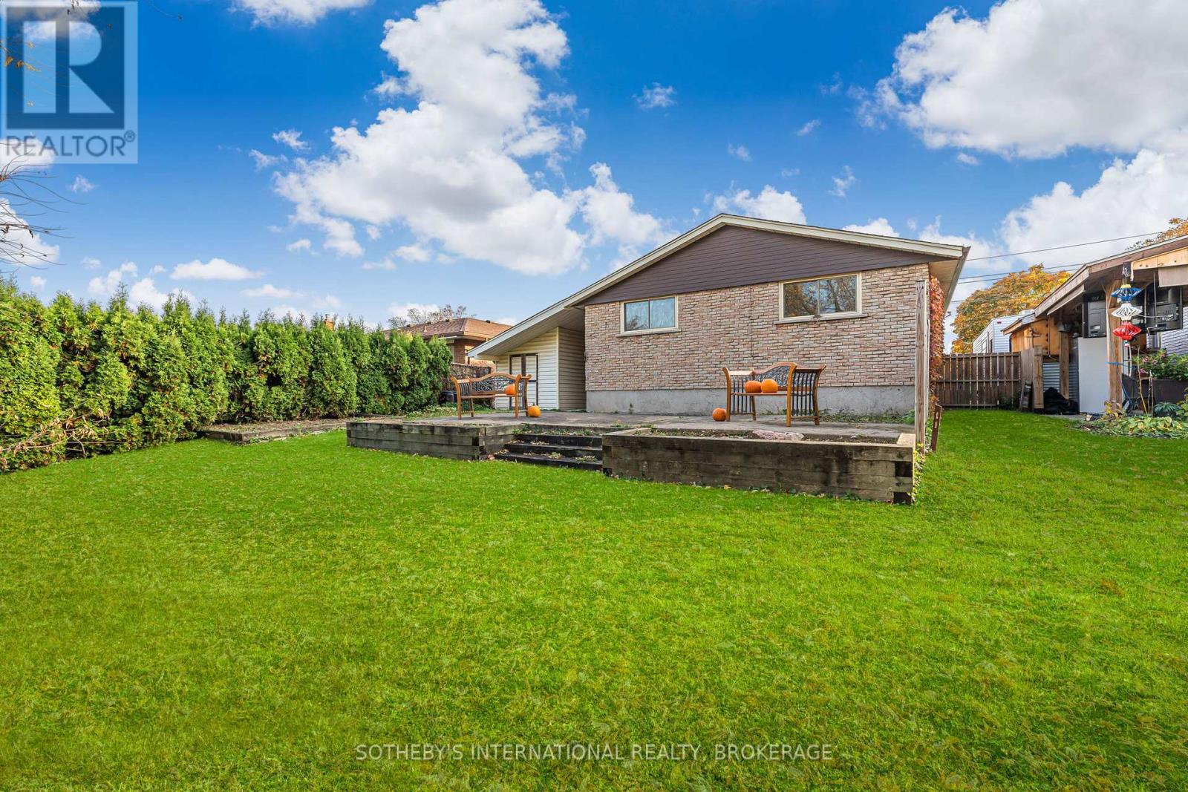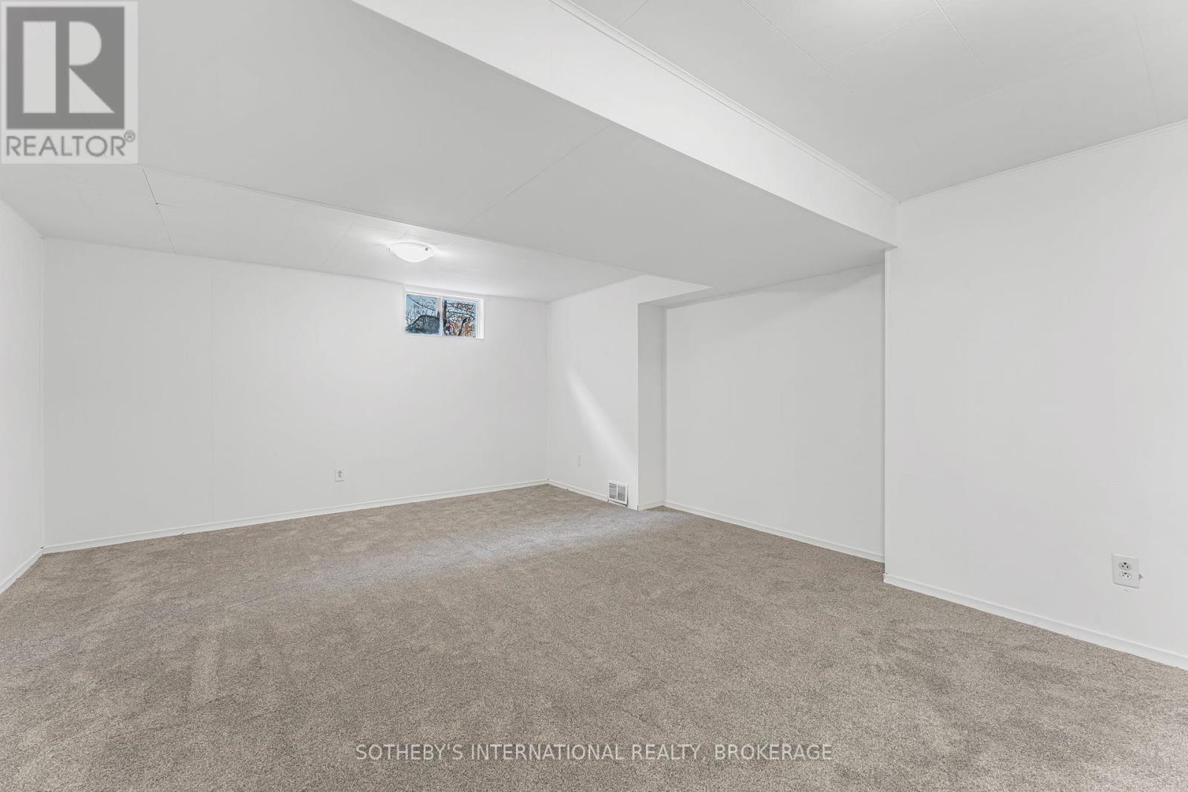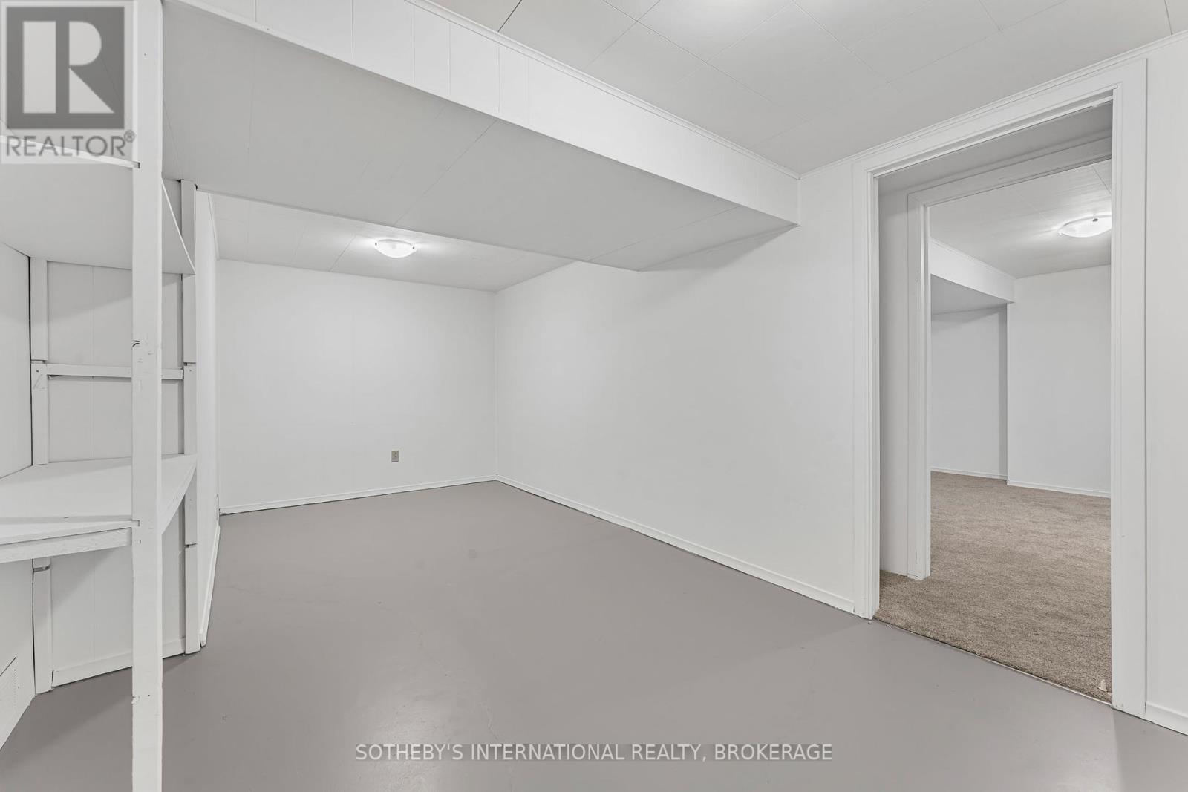4 Bedroom
1 Bathroom
699 sq. ft
Bungalow
Central Air Conditioning
Forced Air
$619,000
Located on a quiet cul de sac, this inviting bungalow backs on to green space containing a small creek. With an abundance of curb appeal, private backyard and lovely neighbourhood, this solid home is a delightful find. Freshly painted throughout with new flooring installed in the lower level, a side entrance allows for the possibility of a future in-law suite. Clean, bright and ready for occupancy. Schedule your viewing today. (id:38042)
5 Hardwood Grove, St. Catharines Property Overview
|
MLS® Number
|
X11026955 |
|
Property Type
|
Single Family |
|
Community Name
|
455 - Secord Woods |
|
AmenitiesNearBy
|
Schools |
|
EquipmentType
|
Water Heater |
|
Features
|
Cul-de-sac, Ravine, Backs On Greenbelt, Flat Site, Conservation/green Belt |
|
ParkingSpaceTotal
|
3 |
|
RentalEquipmentType
|
Water Heater |
|
Structure
|
Patio(s), Porch, Shed |
5 Hardwood Grove, St. Catharines Building Features
|
BathroomTotal
|
1 |
|
BedroomsAboveGround
|
3 |
|
BedroomsBelowGround
|
1 |
|
BedroomsTotal
|
4 |
|
Appliances
|
Dishwasher, Dryer, Freezer, Microwave, Refrigerator, Stove, Washer, Window Coverings |
|
ArchitecturalStyle
|
Bungalow |
|
BasementDevelopment
|
Partially Finished |
|
BasementType
|
Full (partially Finished) |
|
ConstructionStyleAttachment
|
Detached |
|
CoolingType
|
Central Air Conditioning |
|
ExteriorFinish
|
Brick, Vinyl Siding |
|
FlooringType
|
Hardwood, Tile, Carpeted, Vinyl |
|
FoundationType
|
Concrete, Poured Concrete |
|
HeatingFuel
|
Natural Gas |
|
HeatingType
|
Forced Air |
|
StoriesTotal
|
1 |
|
SizeInterior
|
699 |
|
Type
|
House |
|
UtilityWater
|
Municipal Water |
5 Hardwood Grove, St. Catharines Parking
5 Hardwood Grove, St. Catharines Land Details
|
Acreage
|
No |
|
LandAmenities
|
Schools |
|
Sewer
|
Sanitary Sewer |
|
SizeDepth
|
125 Ft |
|
SizeFrontage
|
50 Ft |
|
SizeIrregular
|
50 X 125 Ft |
|
SizeTotalText
|
50 X 125 Ft |
|
ZoningDescription
|
R1 |
5 Hardwood Grove, St. Catharines Rooms
| Floor |
Room Type |
Length |
Width |
Dimensions |
|
Basement |
Bedroom 4 |
5.14 m |
2.97 m |
5.14 m x 2.97 m |
|
Basement |
Workshop |
3.85 m |
2.66 m |
3.85 m x 2.66 m |
|
Basement |
Family Room |
5.14 m |
4.29 m |
5.14 m x 4.29 m |
|
Basement |
Laundry Room |
1.46 m |
1.71 m |
1.46 m x 1.71 m |
|
Main Level |
Foyer |
5.7 m |
4.9 m |
5.7 m x 4.9 m |
|
Main Level |
Living Room |
5.11 m |
3.36 m |
5.11 m x 3.36 m |
|
Main Level |
Kitchen |
4.18 m |
3.06 m |
4.18 m x 3.06 m |
|
Main Level |
Dining Room |
2.72 m |
2.42 m |
2.72 m x 2.42 m |
|
Main Level |
Bedroom |
3.36 m |
3.06 m |
3.36 m x 3.06 m |
|
Main Level |
Bedroom 2 |
3.36 m |
2.72 m |
3.36 m x 2.72 m |
|
Main Level |
Bedroom 3 |
3.32 m |
2.45 m |
3.32 m x 2.45 m |
|
Main Level |
Bathroom |
3.03 m |
2.12 m |
3.03 m x 2.12 m |









































