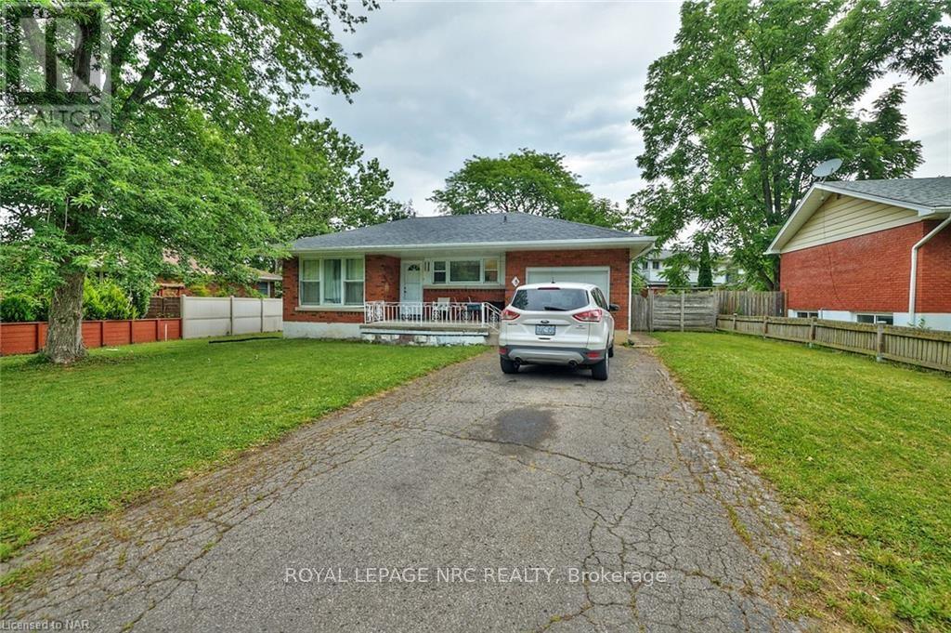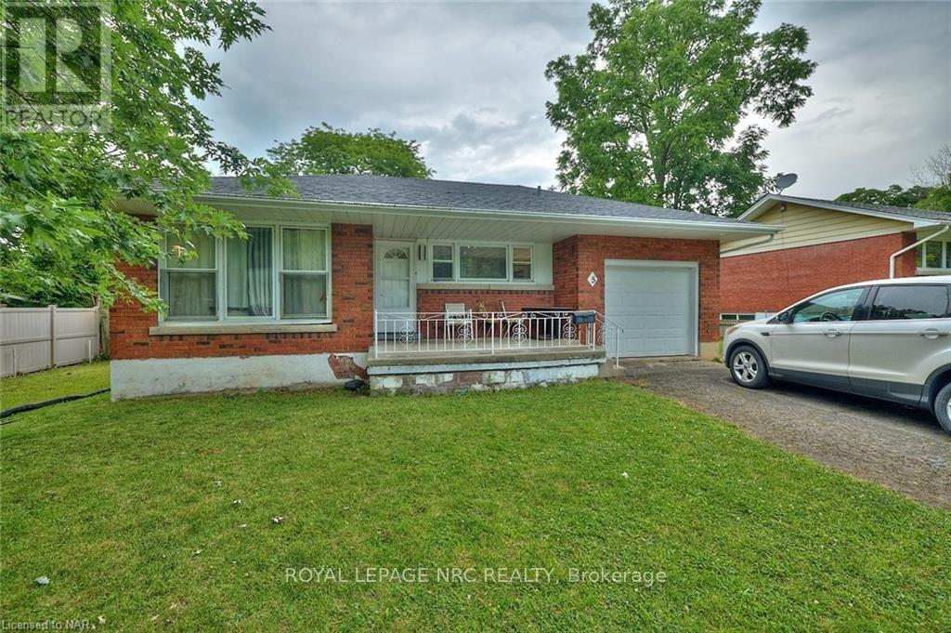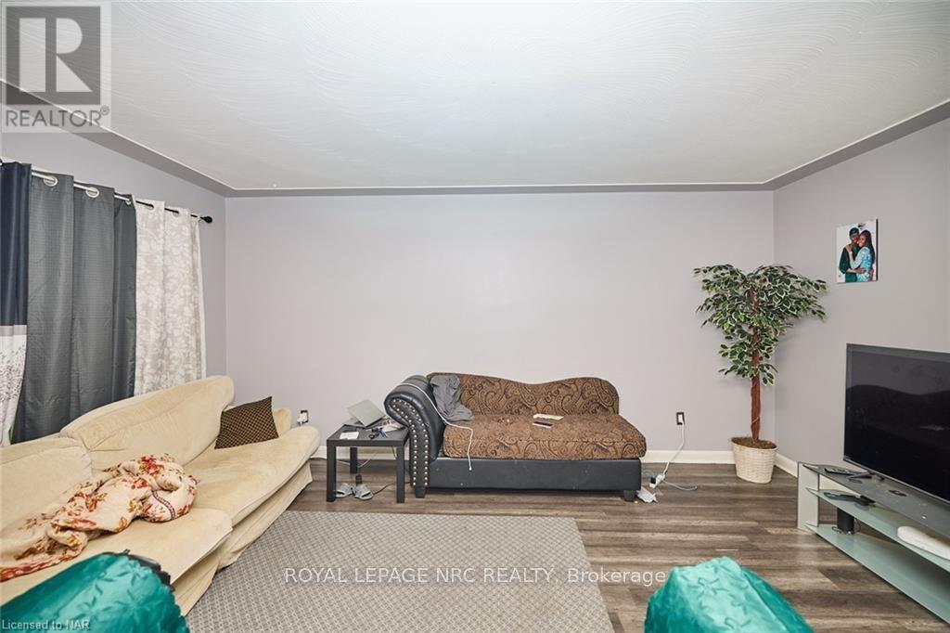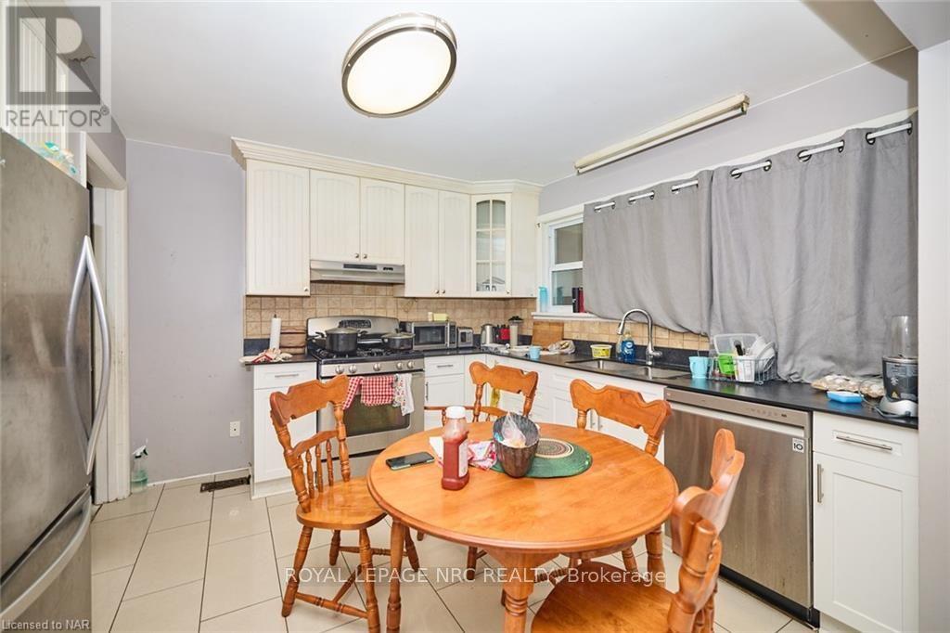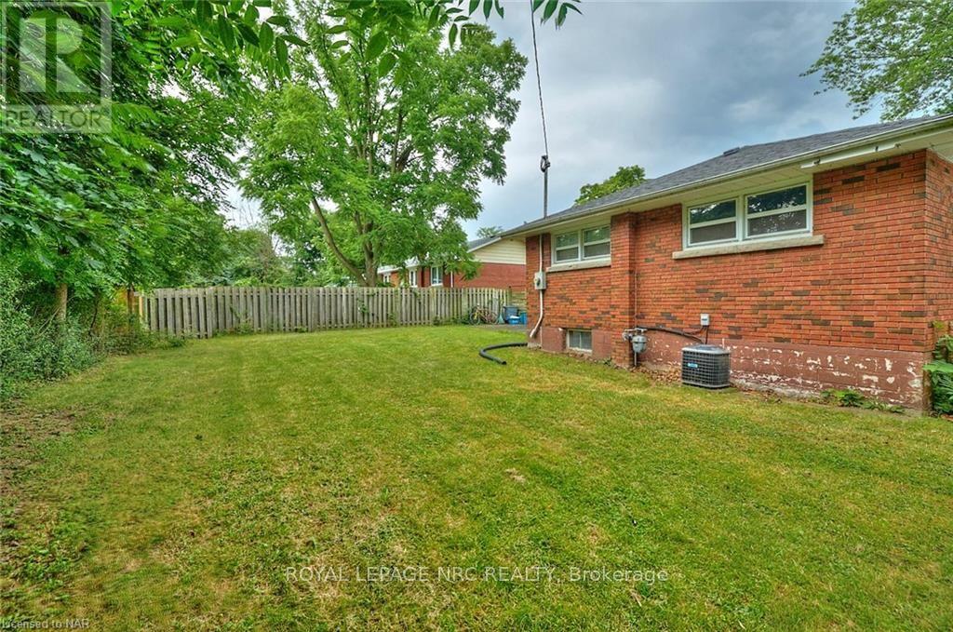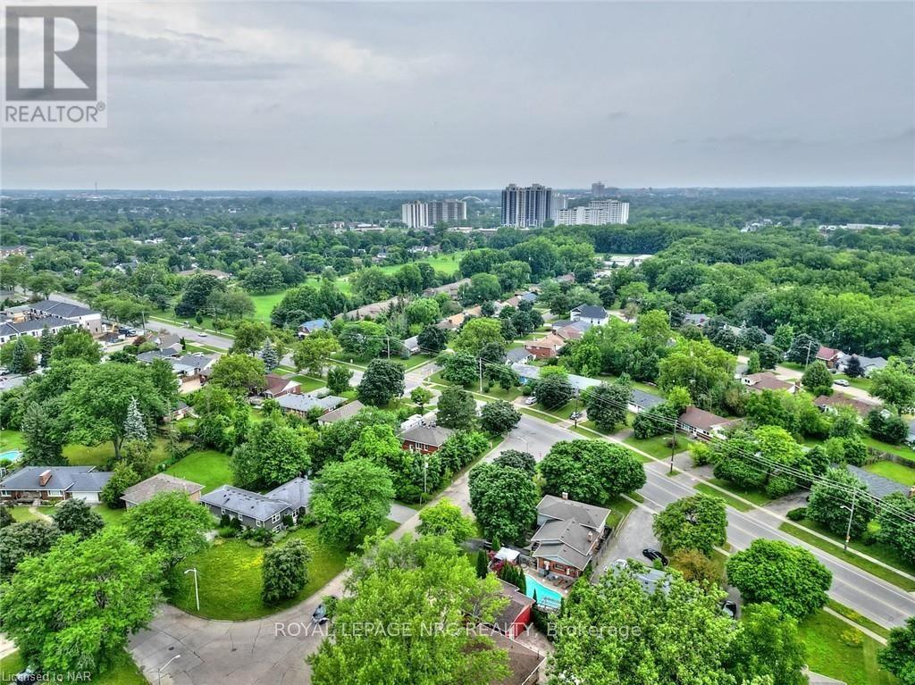6 Bedroom
2 Bathroom
Bungalow
Central Air Conditioning
Forced Air
$549,000
Fantastic 3+3 bedroom brick bungalow in the desirable Glenridge area on a wide lot. This property is perfect for a family or as an investment. The main floor offers updated flooring and light fixtures, 3 bedrooms, a 4pc bathroom, spacious kitchen and a generously sized living room with plenty of natural light through the large window. The lower level includes 3 more bedrooms, a 2pc bathroom and a large laundry room. Additionally, the home features an attached garage, a charming front porch and a spacious backyard. Conveniently located just minutes away from shopping, transit, schools and highway access. (id:38042)
5 East Hampton Road, St. Catharines Property Overview
|
MLS® Number
|
X10409437 |
|
Property Type
|
Single Family |
|
Community Name
|
461 - Glendale/Glenridge |
|
Features
|
Level |
|
ParkingSpaceTotal
|
4 |
|
Structure
|
Porch |
5 East Hampton Road, St. Catharines Building Features
|
BathroomTotal
|
2 |
|
BedroomsAboveGround
|
3 |
|
BedroomsBelowGround
|
3 |
|
BedroomsTotal
|
6 |
|
Appliances
|
Dishwasher, Dryer, Refrigerator, Stove, Washer |
|
ArchitecturalStyle
|
Bungalow |
|
BasementDevelopment
|
Partially Finished |
|
BasementType
|
Full (partially Finished) |
|
ConstructionStyleAttachment
|
Detached |
|
CoolingType
|
Central Air Conditioning |
|
ExteriorFinish
|
Brick |
|
FoundationType
|
Block |
|
HeatingFuel
|
Natural Gas |
|
HeatingType
|
Forced Air |
|
StoriesTotal
|
1 |
|
Type
|
House |
|
UtilityWater
|
Municipal Water |
5 East Hampton Road, St. Catharines Parking
5 East Hampton Road, St. Catharines Land Details
|
Acreage
|
No |
|
Sewer
|
Sanitary Sewer |
|
SizeDepth
|
106 Ft |
|
SizeFrontage
|
70 Ft ,1 In |
|
SizeIrregular
|
70.16 X 106.04 Ft |
|
SizeTotalText
|
70.16 X 106.04 Ft|under 1/2 Acre |
|
ZoningDescription
|
R1 |
5 East Hampton Road, St. Catharines Rooms
| Floor |
Room Type |
Length |
Width |
Dimensions |
|
Basement |
Bedroom |
2.97 m |
3.35 m |
2.97 m x 3.35 m |
|
Basement |
Laundry Room |
4.04 m |
2.06 m |
4.04 m x 2.06 m |
|
Basement |
Bathroom |
|
|
Measurements not available |
|
Basement |
Bedroom |
4.09 m |
3.35 m |
4.09 m x 3.35 m |
|
Basement |
Bedroom |
3.53 m |
3.35 m |
3.53 m x 3.35 m |
|
Main Level |
Kitchen |
3.35 m |
3.3 m |
3.35 m x 3.3 m |
|
Main Level |
Living Room |
4.95 m |
3.96 m |
4.95 m x 3.96 m |
|
Main Level |
Bedroom |
3.66 m |
3.05 m |
3.66 m x 3.05 m |
|
Main Level |
Bedroom |
3.61 m |
3.05 m |
3.61 m x 3.05 m |
|
Main Level |
Bedroom |
3.2 m |
3.05 m |
3.2 m x 3.05 m |
|
Main Level |
Bathroom |
|
|
Measurements not available |

