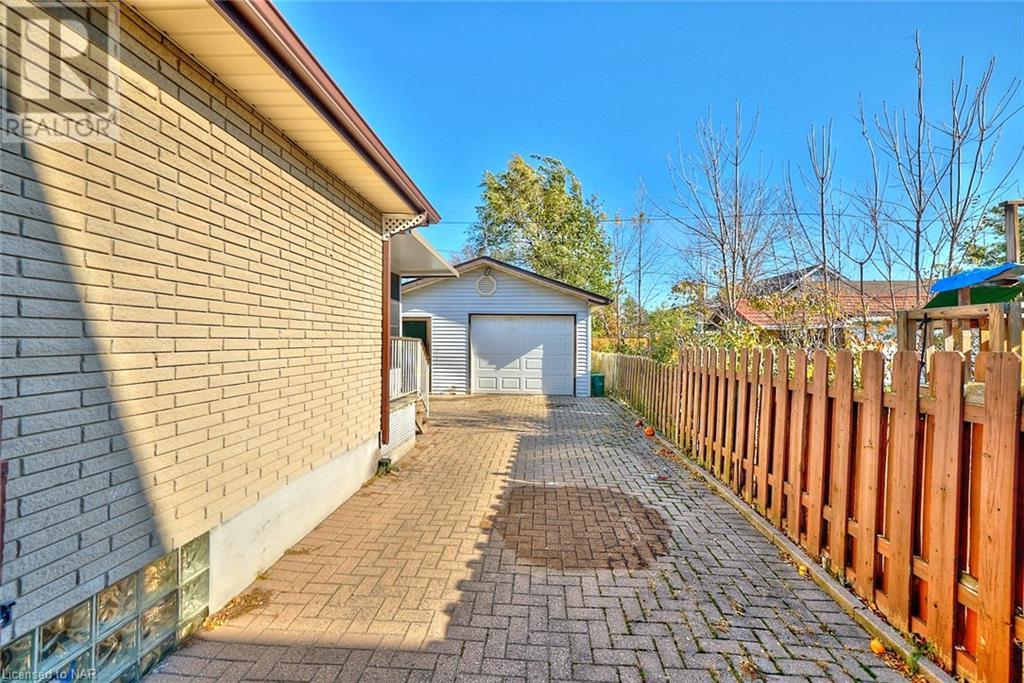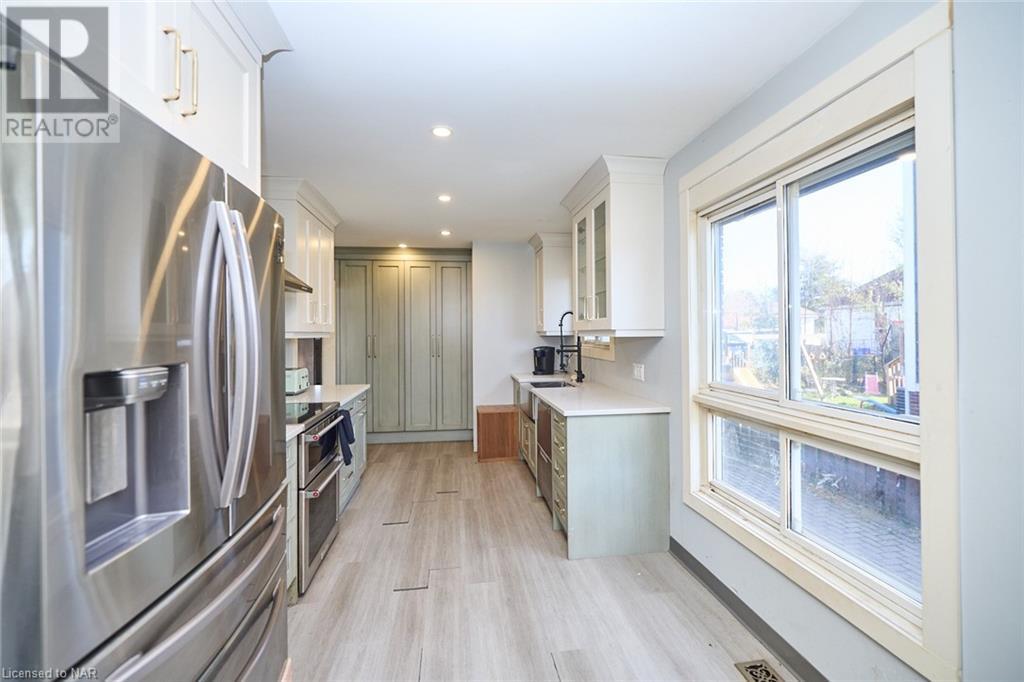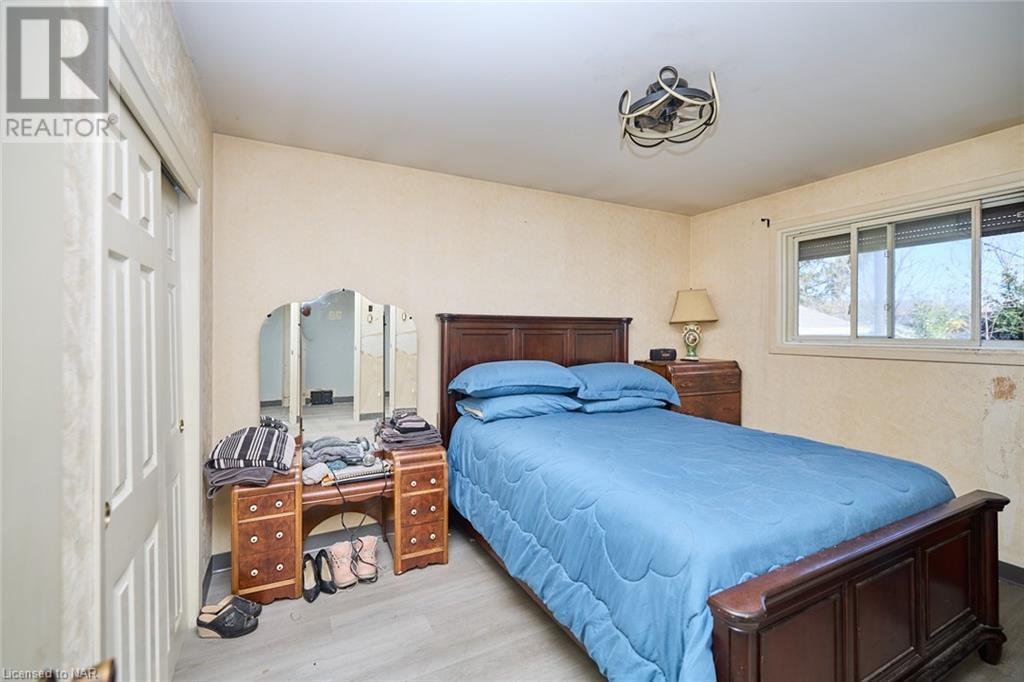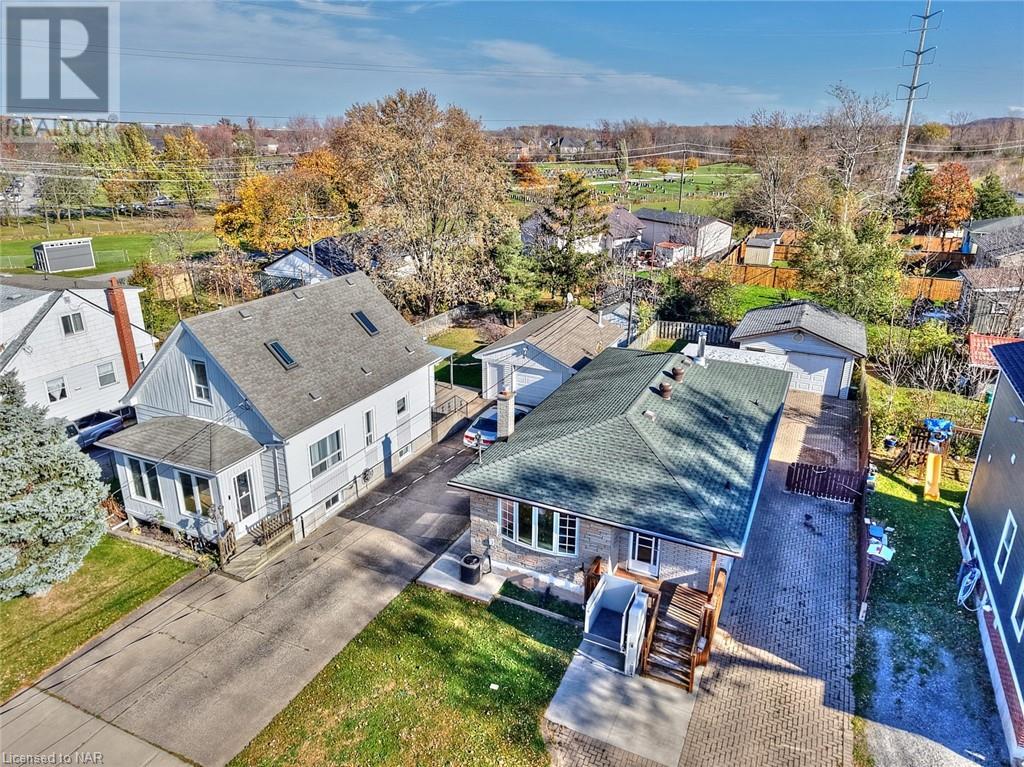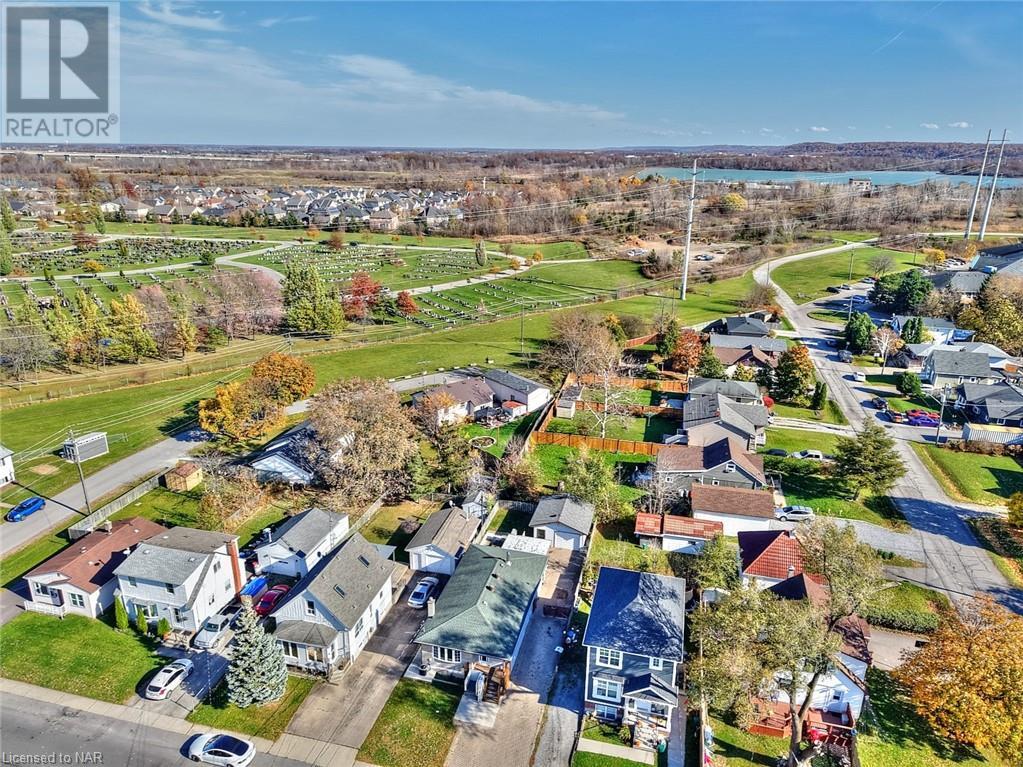3 Bedroom
2 Bathroom
Bungalow
Central Air Conditioning
Forced Air
$499,900
AMAZING OPPORTUNITY FOR INVESTOR OR MULTI-GEN WITH MOBILITY RESTRICTIONS. HANDICAP ACCESSIBLE WITH CHAIR LIFTS IN FRONT AND BACK OF HOME, STAIR LIFT TO BASEMENT, NEW HANDICAP BATHROOM WITH ROLL IN SHOWER. RAISED BUNGALOW, BRAND NEW KITCHEN, 3 BEDROOMS, 2 BATHROOMS, BIG 3 SEASON ROOM OFF THE BACK, LARGE DETACHED CAR AND A HALF GARAGE WITH HYDRO & WATER, INTERLOCK DRIVEWAY. GREAT POTENTIAL FOR THE RIGHT BUYER! (id:38042)
5 Dundonald Street, St. Catharines Property Overview
|
MLS® Number
|
X10413666 |
|
Property Type
|
Single Family |
|
Community Name
|
455 - Secord Woods |
|
Features
|
Wheelchair Access |
|
ParkingSpaceTotal
|
5 |
5 Dundonald Street, St. Catharines Building Features
|
BathroomTotal
|
2 |
|
BedroomsAboveGround
|
3 |
|
BedroomsTotal
|
3 |
|
Appliances
|
Central Vacuum, Dishwasher, Dryer, Microwave, Refrigerator, Stove, Washer |
|
ArchitecturalStyle
|
Bungalow |
|
BasementDevelopment
|
Partially Finished |
|
BasementFeatures
|
Separate Entrance |
|
BasementType
|
N/a (partially Finished) |
|
ConstructionStyleAttachment
|
Detached |
|
CoolingType
|
Central Air Conditioning |
|
ExteriorFinish
|
Brick |
|
FoundationType
|
Poured Concrete |
|
HeatingFuel
|
Natural Gas |
|
HeatingType
|
Forced Air |
|
StoriesTotal
|
1 |
|
Type
|
House |
|
UtilityWater
|
Municipal Water |
5 Dundonald Street, St. Catharines Parking
5 Dundonald Street, St. Catharines Land Details
|
Acreage
|
No |
|
Sewer
|
Sanitary Sewer |
|
SizeDepth
|
120 Ft |
|
SizeFrontage
|
40 Ft |
|
SizeIrregular
|
40 X 120 Ft |
|
SizeTotalText
|
40 X 120 Ft|under 1/2 Acre |
|
ZoningDescription
|
R2 |
5 Dundonald Street, St. Catharines Rooms
| Floor |
Room Type |
Length |
Width |
Dimensions |
|
Basement |
Utility Room |
3.4 m |
6.1 m |
3.4 m x 6.1 m |
|
Basement |
Laundry Room |
3.14 m |
2.76 m |
3.14 m x 2.76 m |
|
Basement |
Cold Room |
|
|
Measurements not available |
|
Basement |
Bathroom |
|
|
Measurements not available |
|
Basement |
Recreational, Games Room |
3.35 m |
7.54 m |
3.35 m x 7.54 m |
|
Main Level |
Other |
2.94 m |
2.94 m |
2.94 m x 2.94 m |
|
Main Level |
Living Room |
4.01 m |
6.19 m |
4.01 m x 6.19 m |
|
Main Level |
Bedroom |
2.97 m |
2.94 m |
2.97 m x 2.94 m |
|
Main Level |
Bedroom |
3.81 m |
2.74 m |
3.81 m x 2.74 m |
|
Main Level |
Bedroom |
3.78 m |
2.99 m |
3.78 m x 2.99 m |
|
Main Level |
Bathroom |
|
|
Measurements not available |
|
Main Level |
Sunroom |
3.5 m |
3.12 m |
3.5 m x 3.12 m |




