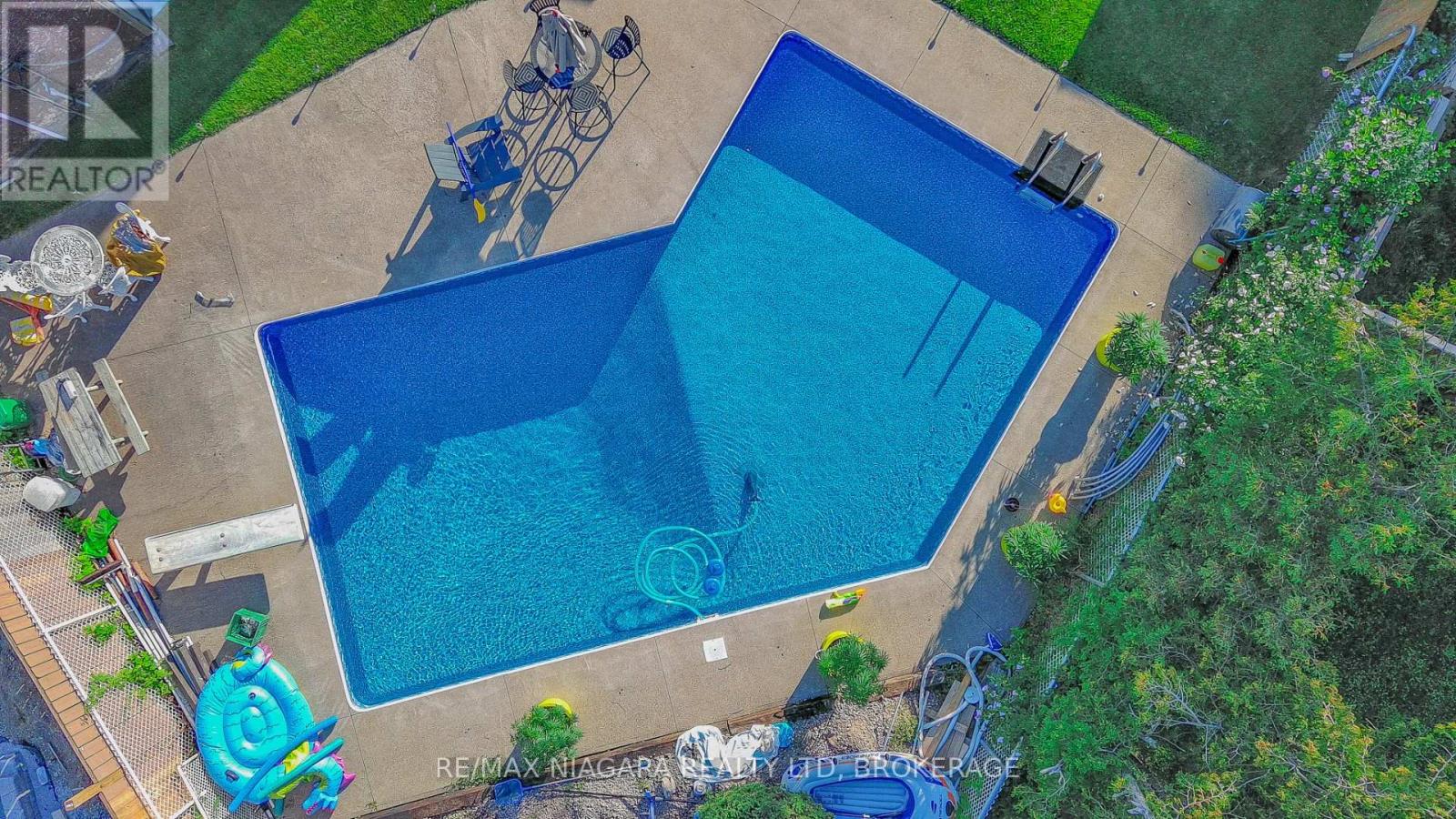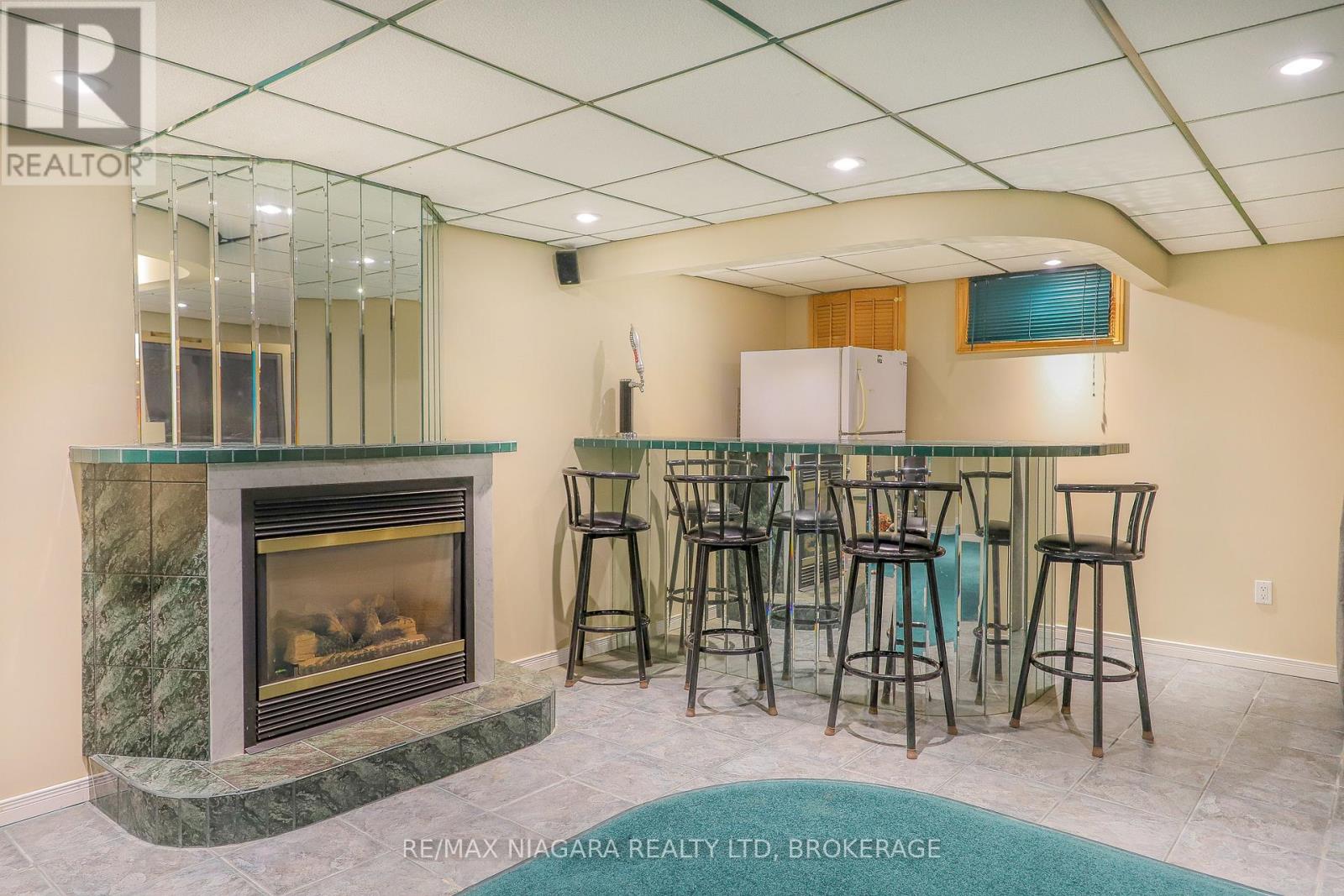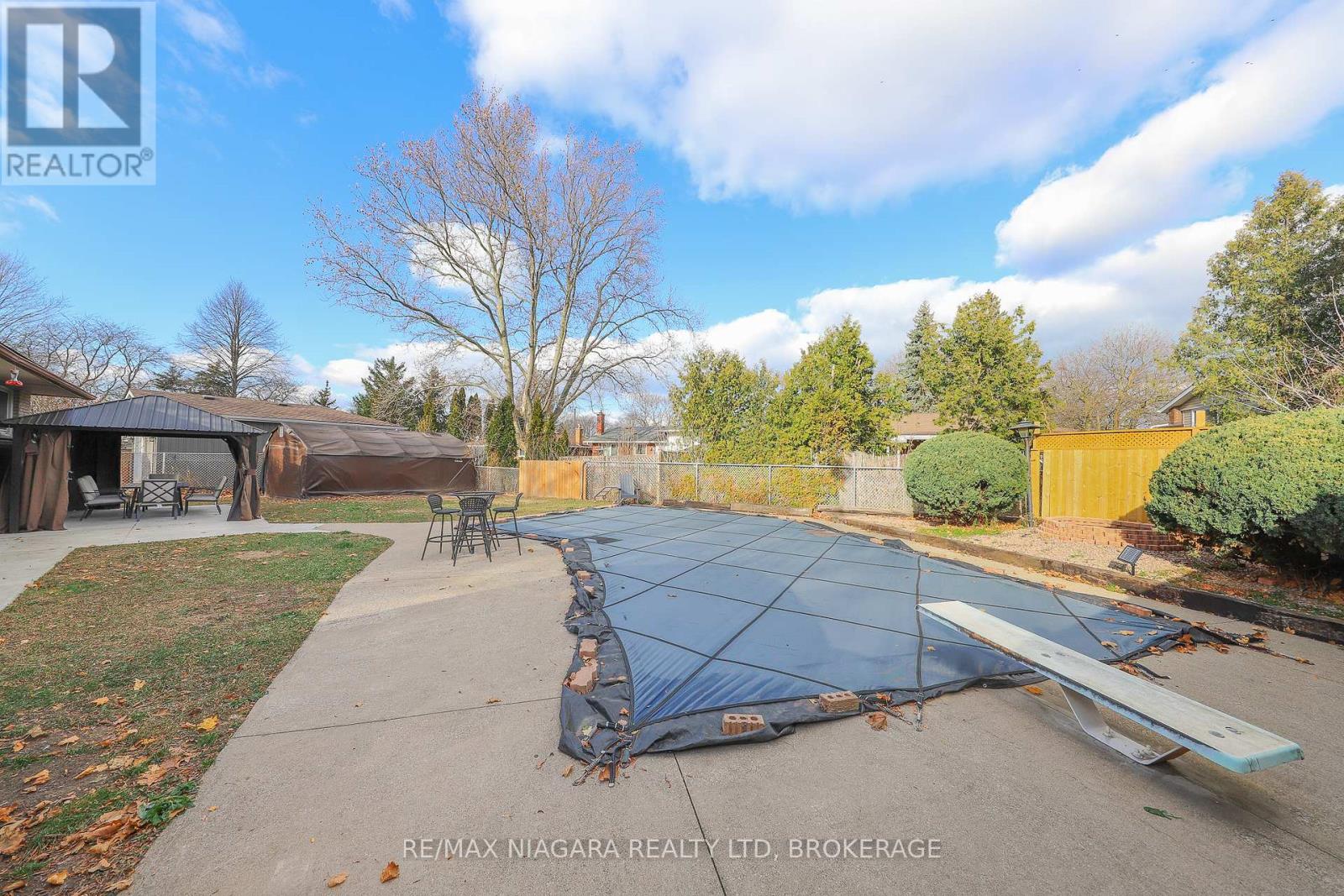3 Bedroom
2 Bathroom
699 sq. ft
Bungalow
Fireplace
Inground Pool
Central Air Conditioning
Forced Air
$550,000
First time on the market! This lovely 3 bedroom + 2 bathroom bungalow, nestled in the desirable North End, is ready to welcome a new family. Designed with comfort and convenience in mind, this home has been cherished by its original owner. The massive backyard is an entertainer's paradise featuring an in-ground pool ideal for summer gatherings and creating years of unforgettable memories. This home is ideally situated next to the picturesque Welland Canal, surrounded by parks and scenic walking trails. Enjoy the perfect blend of nature and convenience, with easy access to all the amenities you need. **** EXTRAS **** Age 1967 - Roof 2018 - Pool Liner + Pump 2021 (id:38042)
5 Commodore Bay, St. Catharines Property Overview
|
MLS® Number
|
X11897322 |
|
Property Type
|
Single Family |
|
Community Name
|
444 - Carlton/Bunting |
|
Features
|
Irregular Lot Size |
|
ParkingSpaceTotal
|
3 |
|
PoolType
|
Inground Pool |
5 Commodore Bay, St. Catharines Building Features
|
BathroomTotal
|
2 |
|
BedroomsAboveGround
|
3 |
|
BedroomsTotal
|
3 |
|
Amenities
|
Fireplace(s) |
|
Appliances
|
Dishwasher, Dryer, Refrigerator, Stove, Washer |
|
ArchitecturalStyle
|
Bungalow |
|
BasementDevelopment
|
Finished |
|
BasementType
|
Full (finished) |
|
ConstructionStyleAttachment
|
Detached |
|
CoolingType
|
Central Air Conditioning |
|
ExteriorFinish
|
Brick, Vinyl Siding |
|
FireplacePresent
|
Yes |
|
FireplaceTotal
|
2 |
|
FireplaceType
|
Insert |
|
FoundationType
|
Poured Concrete |
|
HeatingFuel
|
Natural Gas |
|
HeatingType
|
Forced Air |
|
StoriesTotal
|
1 |
|
SizeInterior
|
699 |
|
Type
|
House |
|
UtilityWater
|
Municipal Water |
5 Commodore Bay, St. Catharines Land Details
|
Acreage
|
No |
|
Sewer
|
Sanitary Sewer |
|
SizeDepth
|
125 Ft ,3 In |
|
SizeFrontage
|
40 Ft |
|
SizeIrregular
|
40 X 125.3 Ft |
|
SizeTotalText
|
40 X 125.3 Ft|under 1/2 Acre |
5 Commodore Bay, St. Catharines Rooms
| Floor |
Room Type |
Length |
Width |
Dimensions |
|
Basement |
Recreational, Games Room |
7.32 m |
6.64 m |
7.32 m x 6.64 m |
|
Basement |
Other |
3.17 m |
1.95 m |
3.17 m x 1.95 m |
|
Main Level |
Living Room |
5.43 m |
4 m |
5.43 m x 4 m |
|
Main Level |
Kitchen |
5.43 m |
2.9 m |
5.43 m x 2.9 m |
|
Main Level |
Primary Bedroom |
3.5 m |
3.1 m |
3.5 m x 3.1 m |
|
Main Level |
Bedroom |
3.5 m |
2.5 m |
3.5 m x 2.5 m |
|
Main Level |
Bedroom |
3.08 m |
2.9 m |
3.08 m x 2.9 m |



























